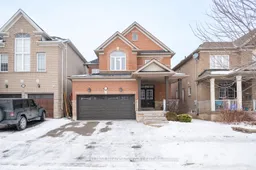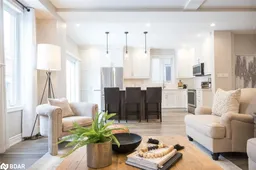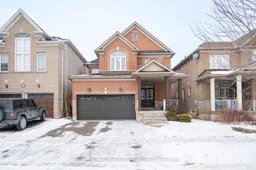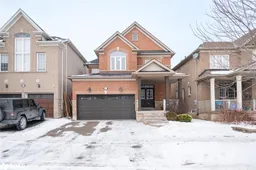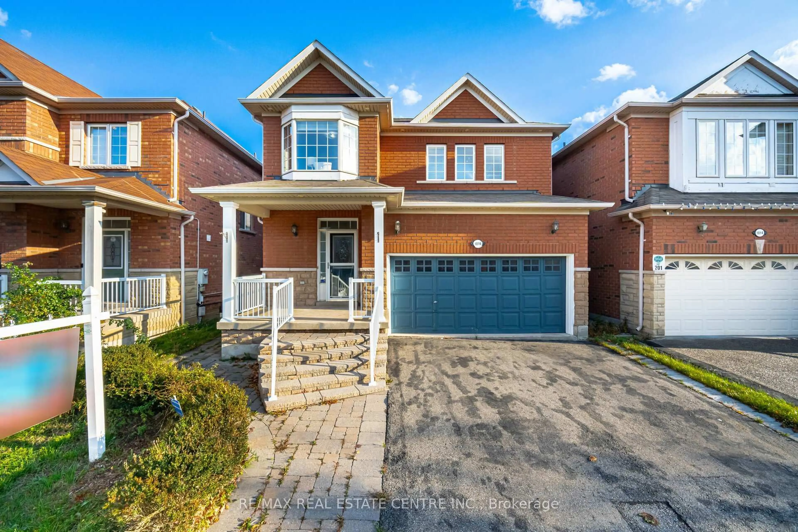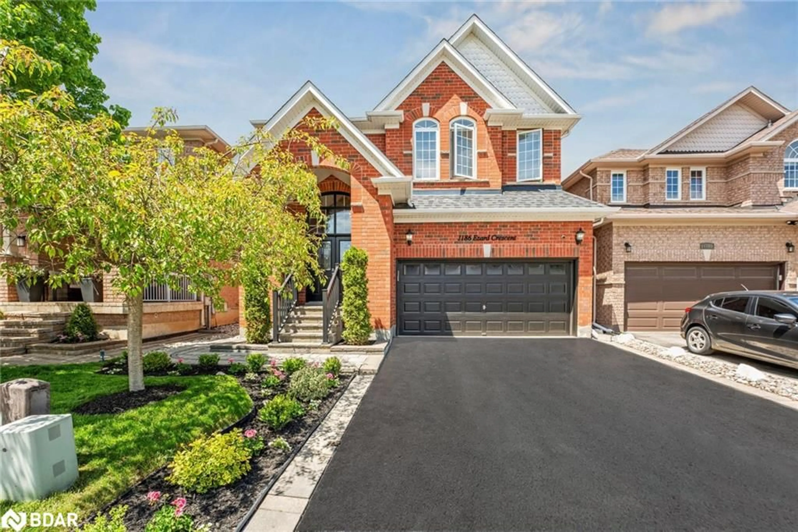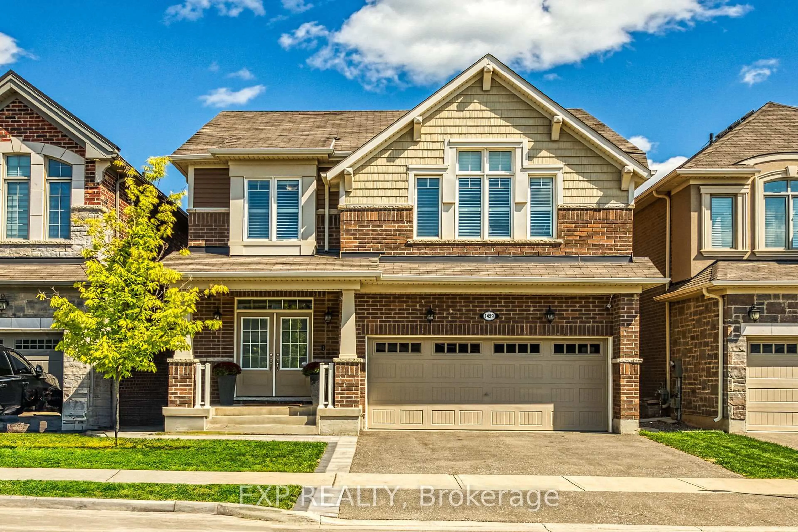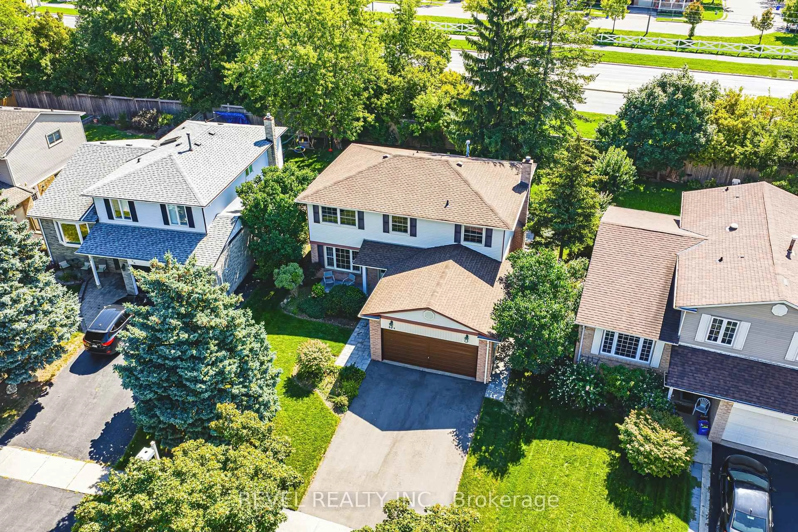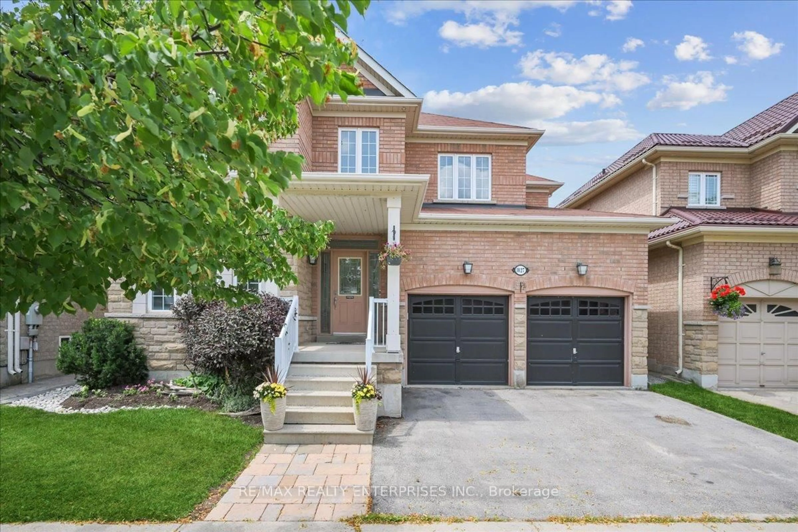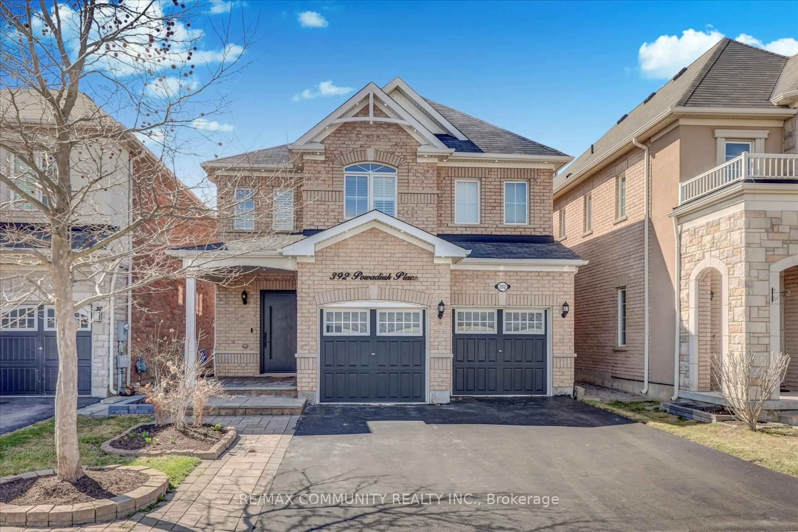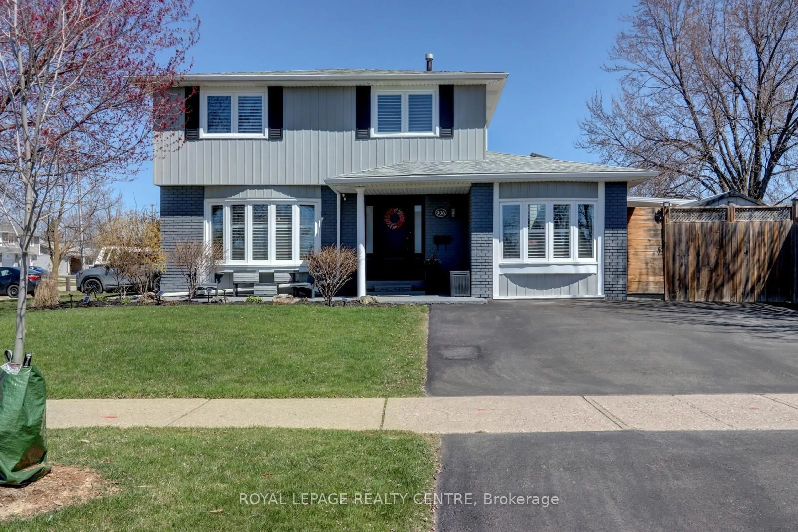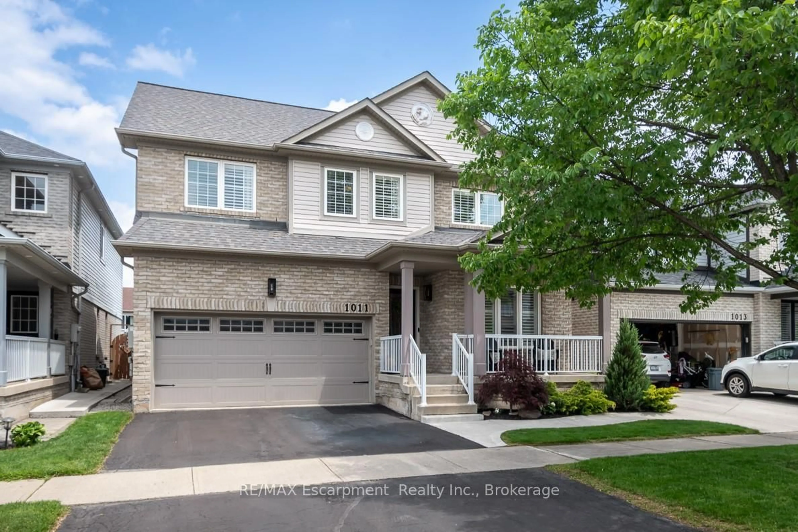A DREAM HOME READY FOR YOU! Step into this fabulous, updated and modern detached home that seamlessly combines elegance and comfort, offering everything you've been searching for. Located in a great pocket close to shopping, schools, and the 401/407/GO station. The backyard is your retreat, boasting a stunning in-ground heated saltwater pool. Whether hosting a summer gathering or enjoying a quiet evening swim, this low-maintenance backyard is perfect for relaxation and recreation. Inside, the open floor plan welcomes you with a sense of space and flow, ideal for modern living and entertaining. Natural light floods the main living areas, enhancing the airy and inviting ambiance. The heart of the home is the beautifully renovated white kitchen. With sleek extended cabinetry, stainless steel appliances, large island and beautiful quartz countertops, this chefs paradise is functional and stylish. Upstairs, the bedrooms are all spacious. The primary suite feels grand with the double door entry. Completed with walk-in closet and updated ensuite. The finished basement provides additional living space, perfect for a media room, home office, or guest suite. Its a versatile area designed to meet your lifestyle needs. This home is priced to sell! It's an INCREDIBLE deal for a detached, 2 story, 3 bedroom, 2 car garage RENOVATED home with a pool and finished basement!
Inclusions: Furnace, AC, all electric light fixtures, blinds and rods, black dishwasher (as is), stainless steel fridge, stove and built in microwave, all pool equipment, washer and dryer, garage door opener and 2 remotes, tv mount.
