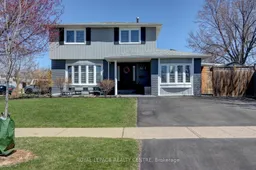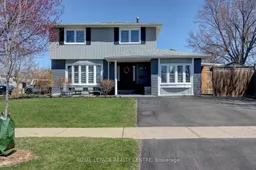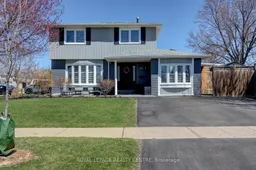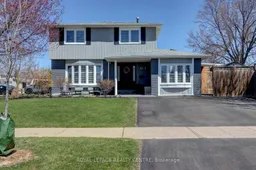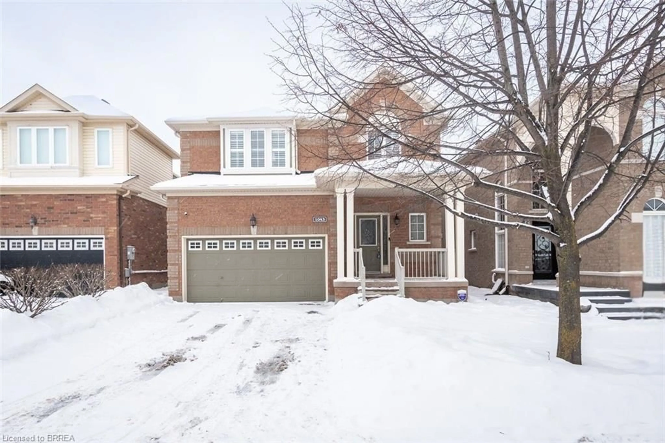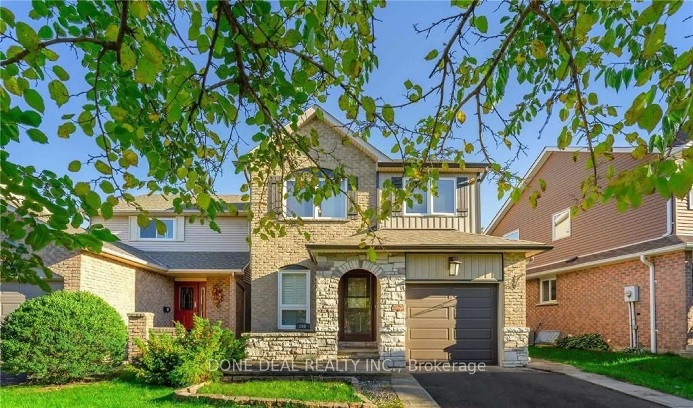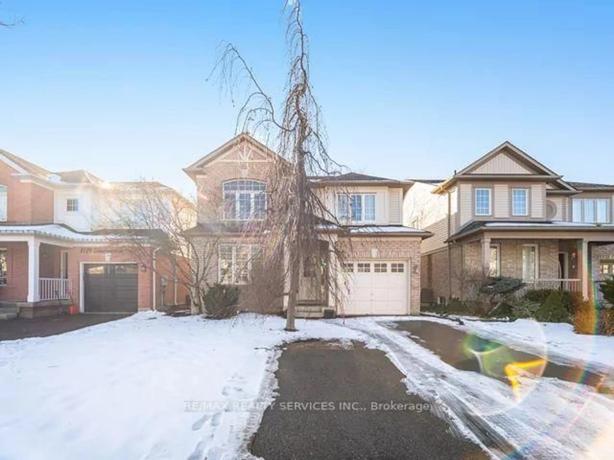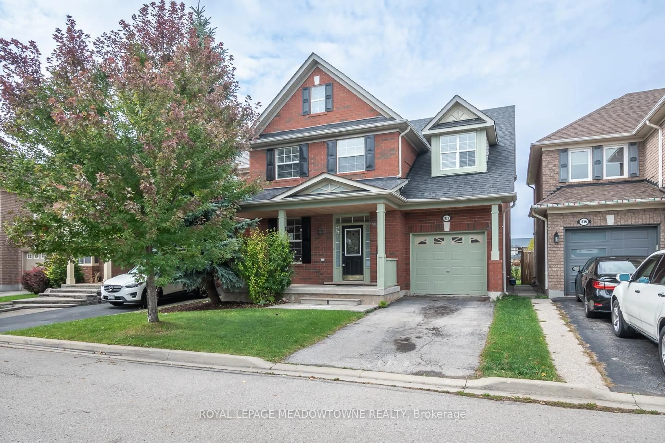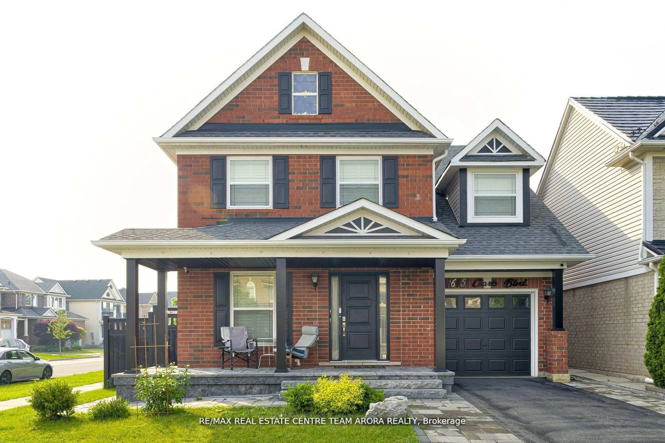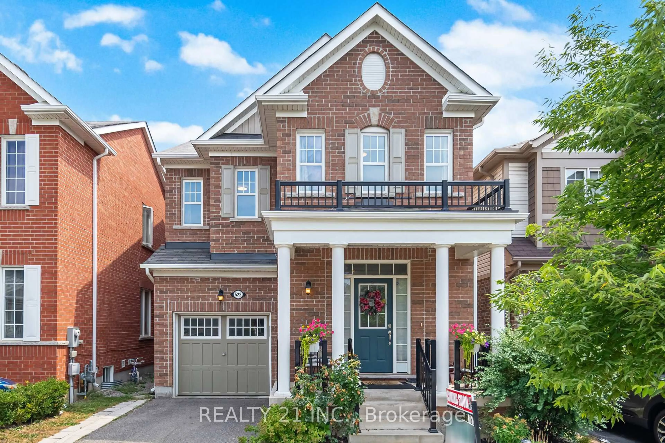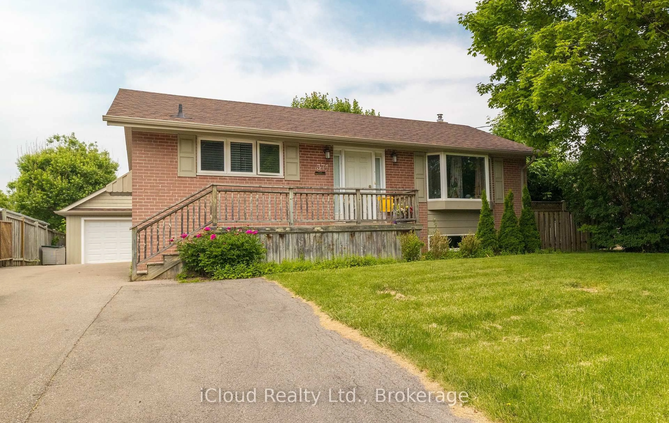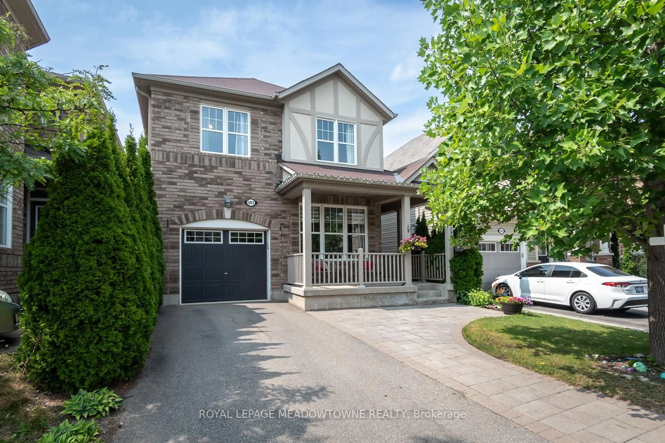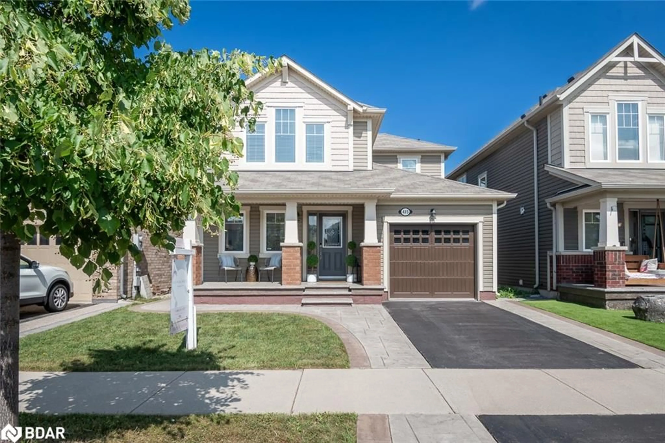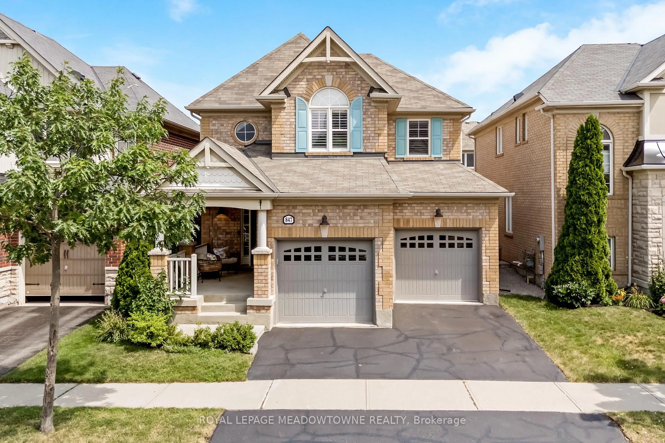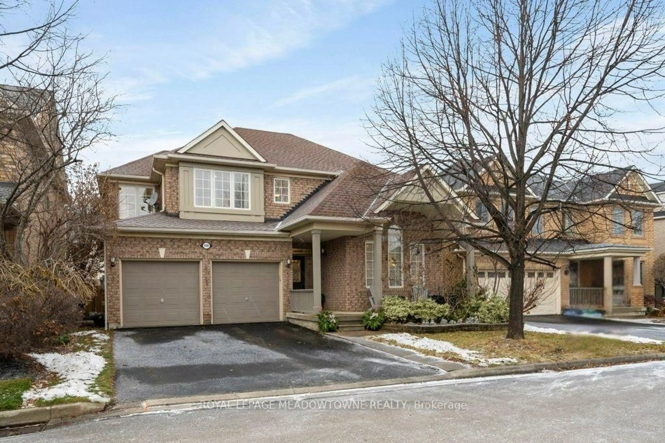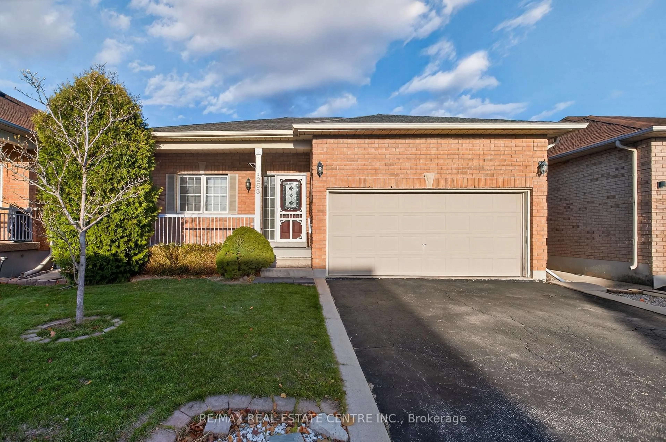Welcome To This Beautifully Renovated 3+2 Bedroom Home! With Gorgeous New Kitchen & Kitchenaid Appliances. Features Huge Main Floor Family Room With Skylights. Conveniently Located Next To Side Entrance To Covered Patio & Bbq Area, And Huge Fenced Yard! Upstairs We Have 3 Large Bedrooms. New Wall To Wall Closets In Primary Bedroom With Newly Remodeled 3 Piece Ensuite. This Home Has No Carpets. The Main Floor And 2nd Floor Are Primarily Solid Hardwood Floors. The Basement Has Been Finished In 2019 And Includes 2 Bedrooms/Offices With Wall To Wall Closets. Recreation Room & Laundry Area. The Floors Are Laminate And Ceramic Tile. Driveway Fits 3 Large Vehicles & The Lot Is Huge Approx. 120' Wide X 60' Deep. Within Walking Distance To Shopping, Schools, Leisure Centre, Library, Doctors, Dentists, Go Transit, Bus Stop, Parks, Arts Centre, Etc. Minutes Drive To Hwy 401. Note: THERE IS A LIST OF RECENT UPGRADES IN ATTACHMENTS
Inclusions: Stainless Steel Fridge, Stove, Dishwasher, Range Hood. Washer, Dryer, All Electrical Light Fixtures, All Window Coverings, All California Blinds. Water Filtration System, Garden Shed, Underground Sprinkler System, Outside Security Cameras.
