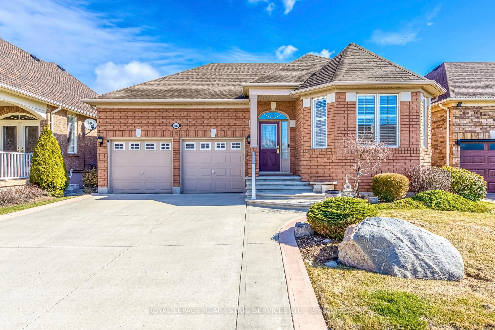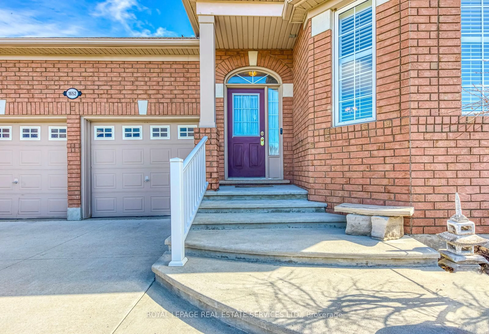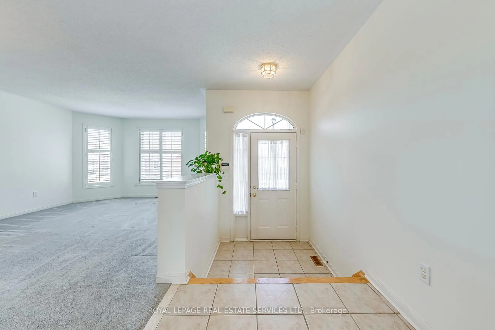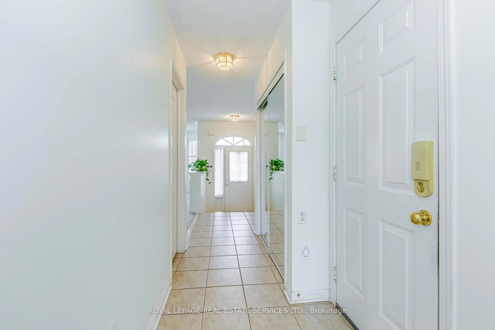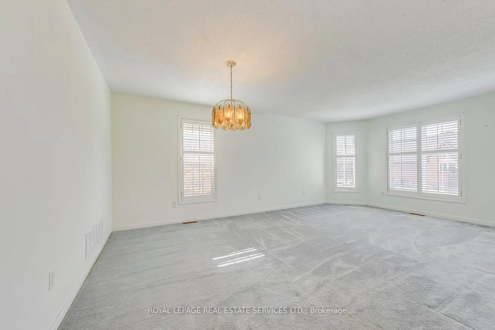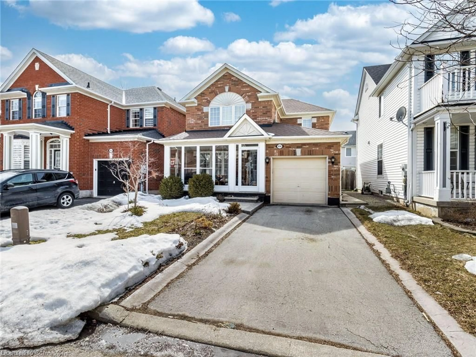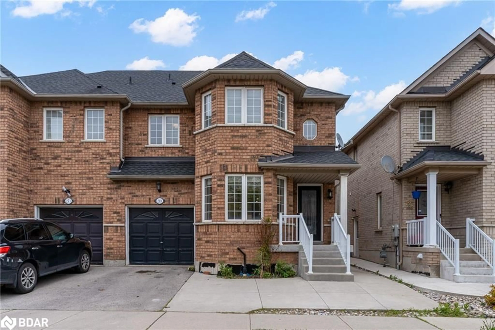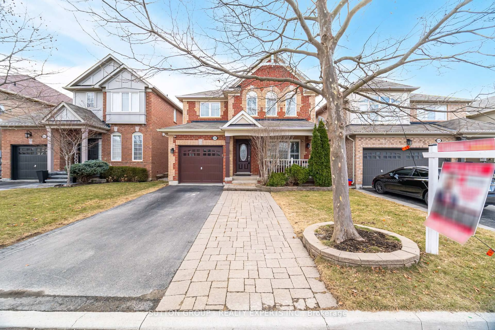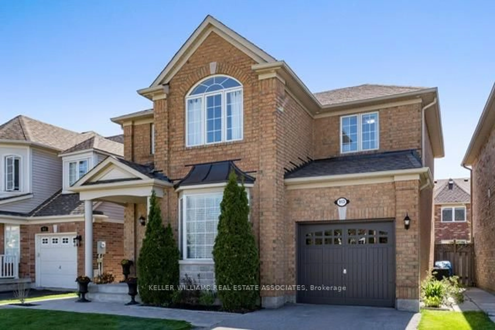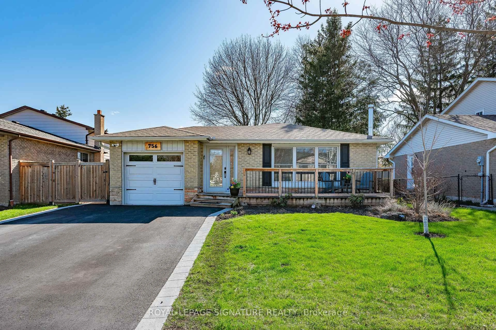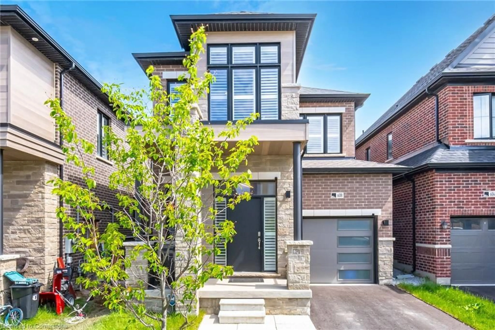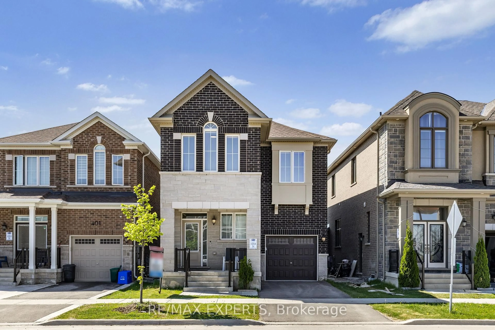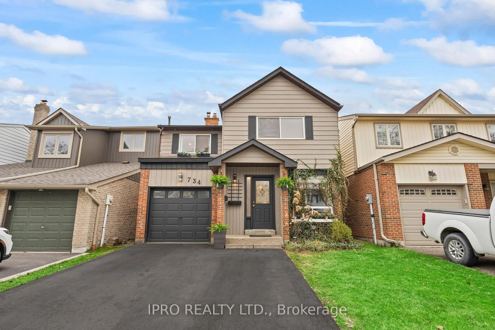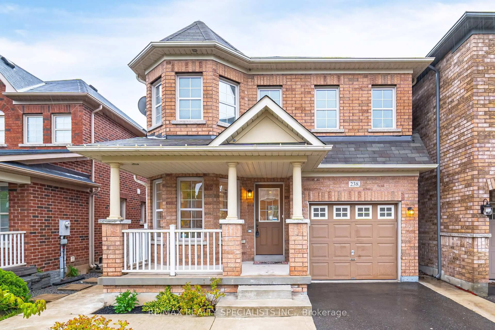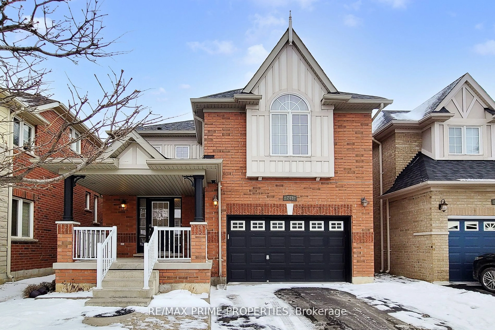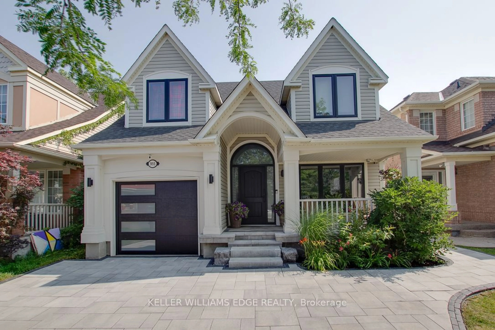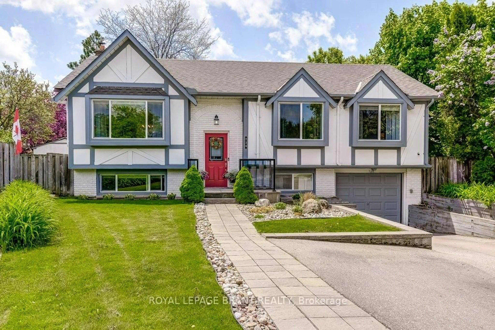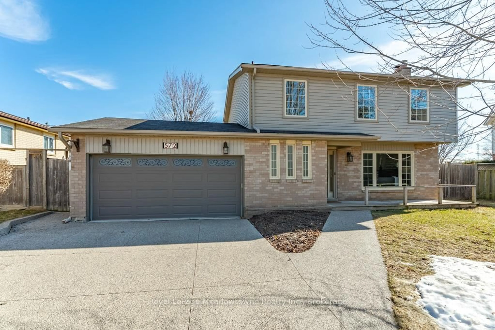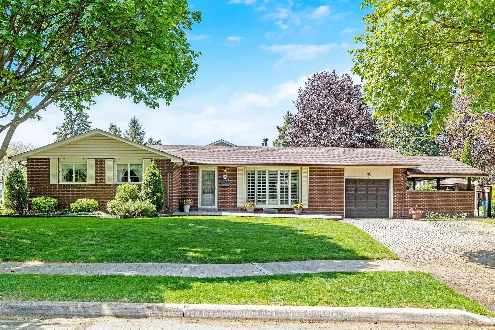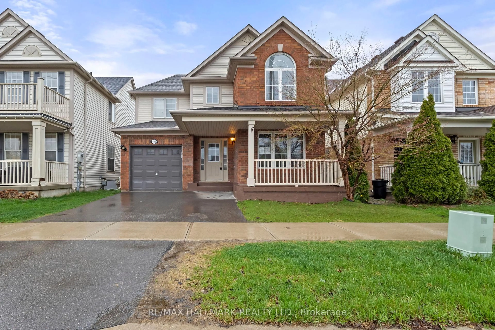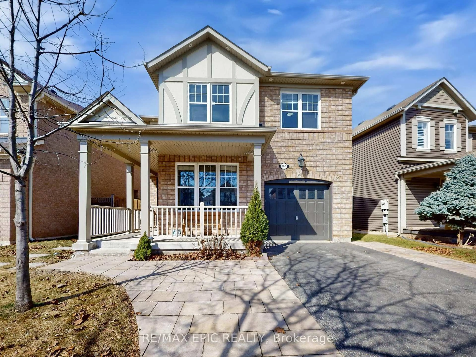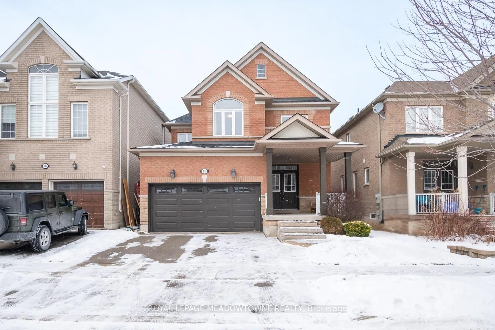1652 Allan Cres, Milton, Ontario L9T 5Z7
Contact us about this property
Highlights
Estimated ValueThis is the price Wahi expects this property to sell for.
The calculation is powered by our Instant Home Value Estimate, which uses current market and property price trends to estimate your home’s value with a 90% accuracy rate.Not available
Price/Sqft$1,044/sqft
Est. Mortgage$5,690/mo
Tax Amount (2024)$4,738/yr
Days On Market65 days
Description
** Bungalow with Accessibility Lift ** on a desirable street of bungalows. This well maintained home built by Mattamy Homes, offers a blend of comfort and accessibility. Spanning over 2,000 sq ft of living space, it features a primary bedroom on the main floor with ensuite, 2-car garage and walk-out lower level. Accessibility is a key feature, the garage is equipped with an accessibility lift, allowing entry to the house via the garage level to the main floor. The open-concept design seamlessly connects the living and dining areas, creating a spacious and inviting atmosphere. The eat-in kitchen with stainless steel appliances, provides a cozy breakfast nook and the flexibility to serve as a family room. A walkout from this space leads to a deck overlooking mature garden. The fully finished lower level extends the home's living space with a family room featuring a walkout to the backyard. The second bedroom includes an above-grade window, ensuring ample natural light. This level also includes a third bedroom, providing extra living space for family or guests. The property also features an irrigation system, poured concrete double-car driveway, offering durable and low-maintenance parking for multiple vehicles and poured concrete steps leading to the backyard. Additional amenities include main-floor laundry and California shutters.
Property Details
Interior
Features
Main Floor
Living
6.12 x 3.94Broadloom / California Shutters / O/Looks Frontyard
Dining
6.12 x 3.94Broadloom / California Shutters / Combined W/Living
Kitchen
4.06 x 3.02Tile Floor / Stainless Steel Appl / Granite Counter
Breakfast
3.71 x 2.77Tile Floor / W/O To Deck / O/Looks Backyard
Exterior
Features
Parking
Garage spaces 2
Garage type Attached
Other parking spaces 2
Total parking spaces 4
Property History
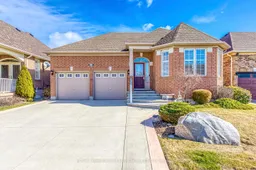 42
42Get up to 1% cashback when you buy your dream home with Wahi Cashback

A new way to buy a home that puts cash back in your pocket.
- Our in-house Realtors do more deals and bring that negotiating power into your corner
- We leverage technology to get you more insights, move faster and simplify the process
- Our digital business model means we pass the savings onto you, with up to 1% cashback on the purchase of your home
