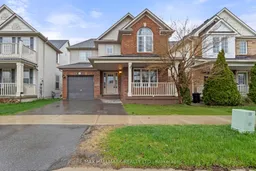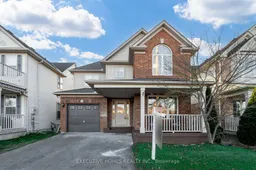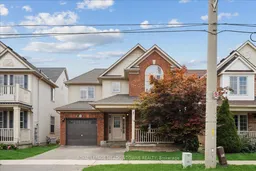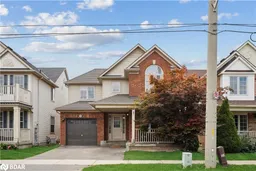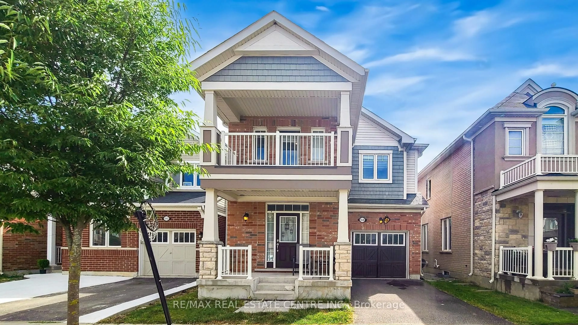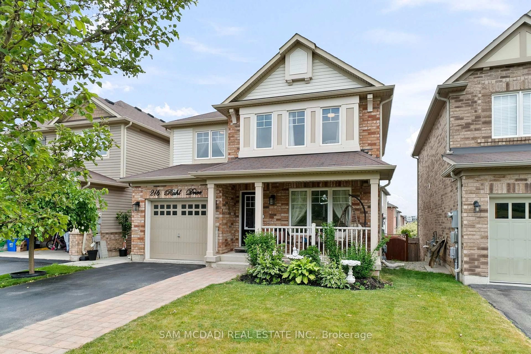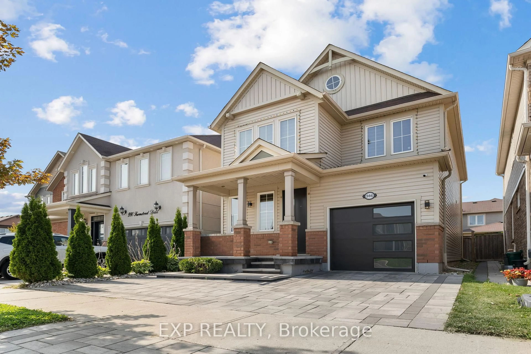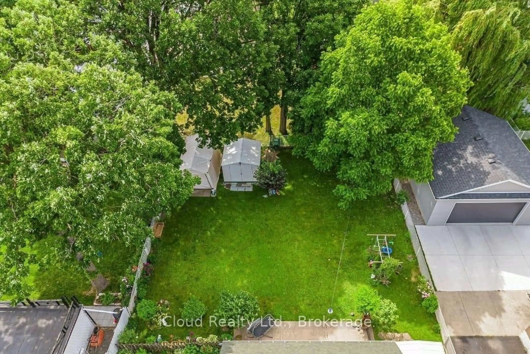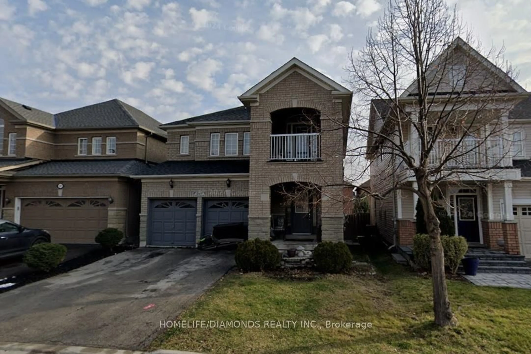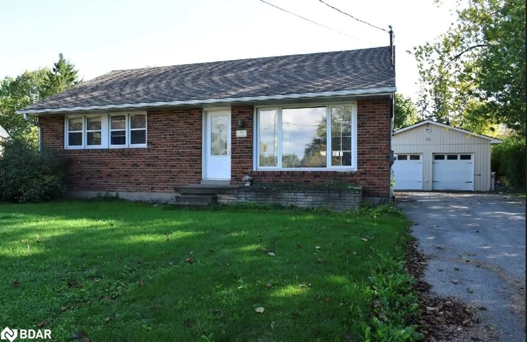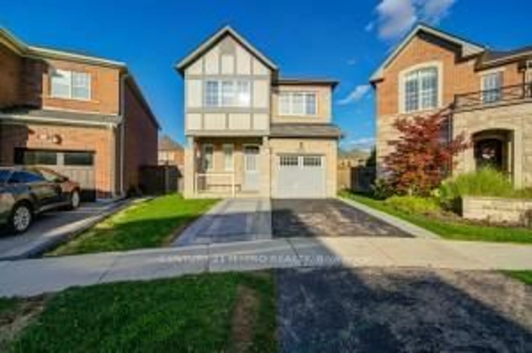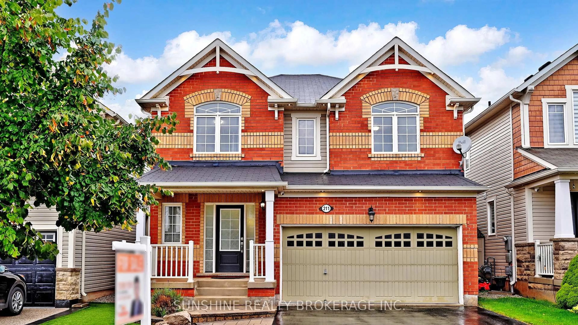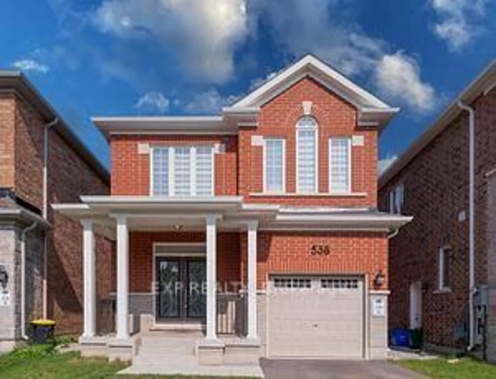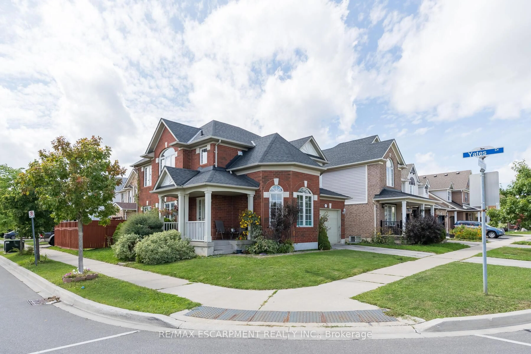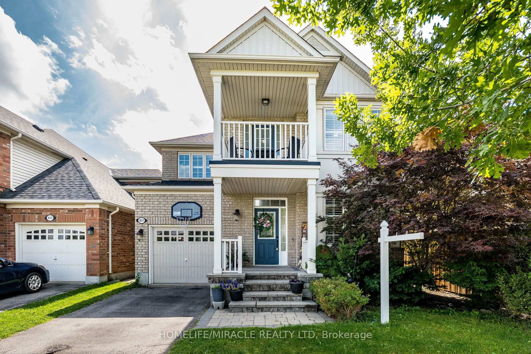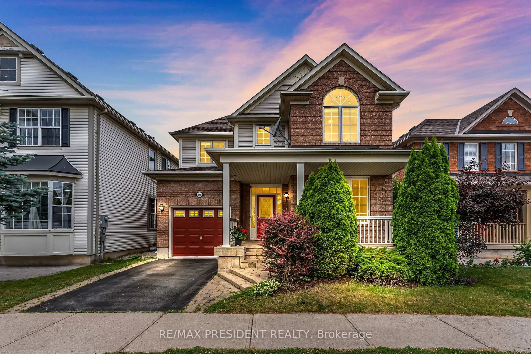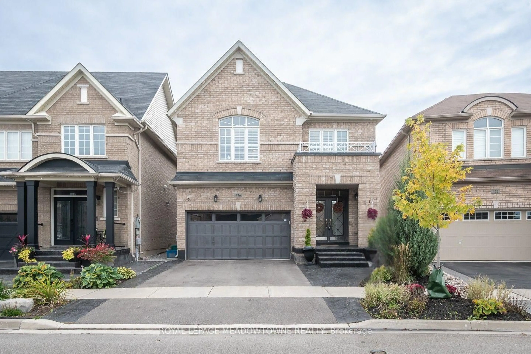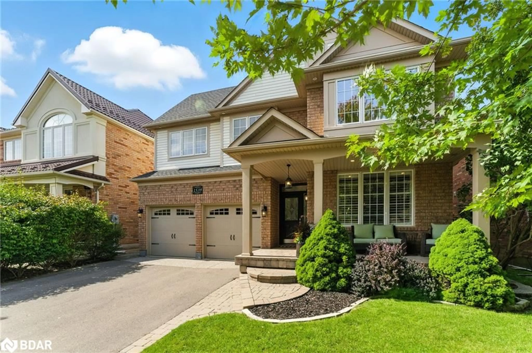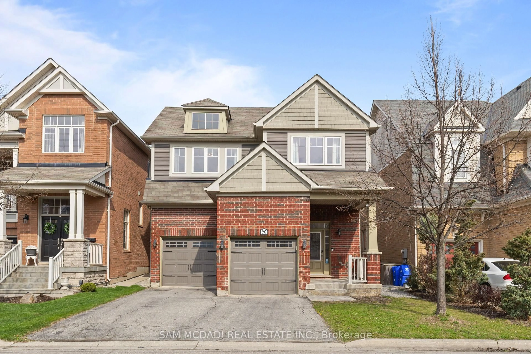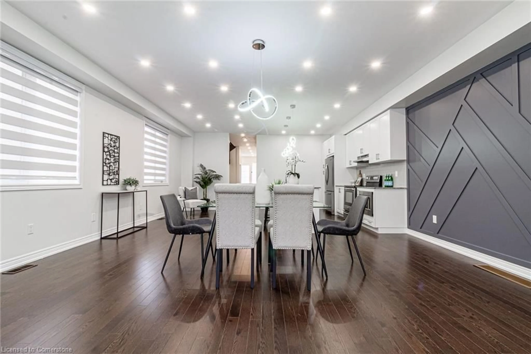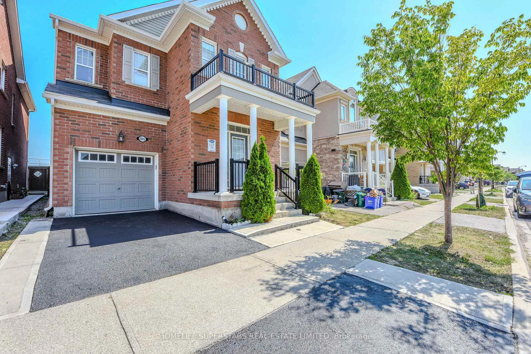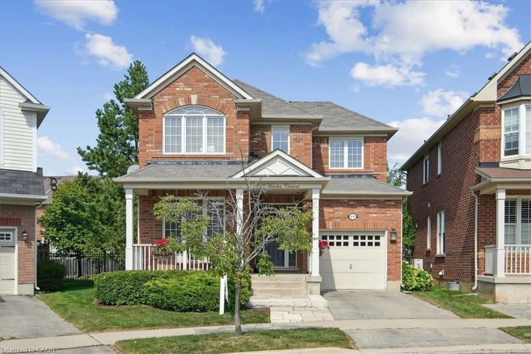Welcome to this exceptional 3+2 bedroom, 4 bathroom detached home in the heart of Milton offering unbeatable value for families or investors alike. The home features a newly finished basement with two additional bedrooms and a sleek 3-piece bathroom, ideal for extended family or guest accommodations. On the main floor, the open-concept foyer seamlessly connects to a combined living and dining space, creating a welcoming atmosphere for entertaining. At the back of the home, the kitchen and family room flow together in a functional open-concept layout. The kitchen is well-appointed with tile flooring, stainless steel appliances, ample cabinetry, and a walk-out to the backyard. Additional main floor highlights include interior access to the garage and a convenient 2-piece bathroom. Upstairs, the spacious primary bedroom boasts large bay windows and a private 4-piece ensuite. Rounding out the top floor, two more generously sized bedrooms share a modern 3-piece bathroom. Located near scenic walking trails, top-rated schools, parks, the local library, and public transit, this home offers both comfort and convenience in the sought-after Beaty neighbourhood.
