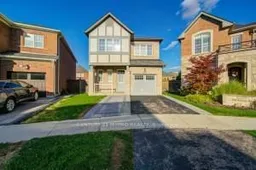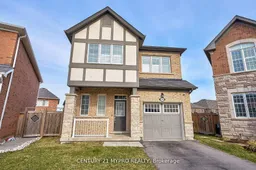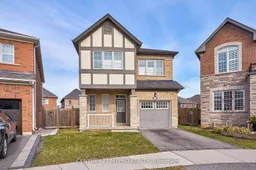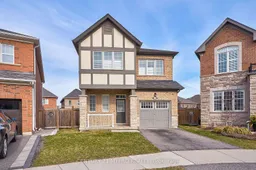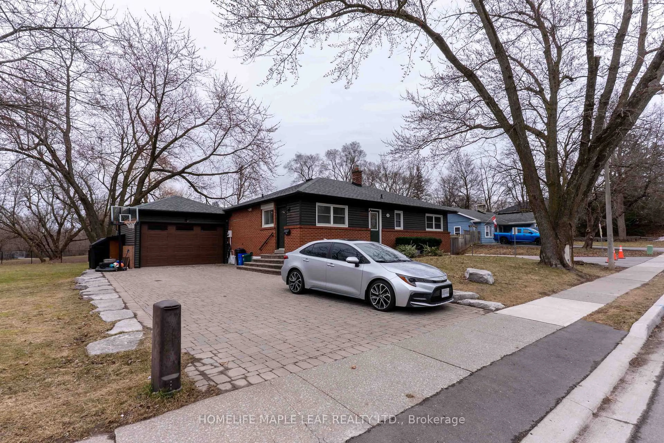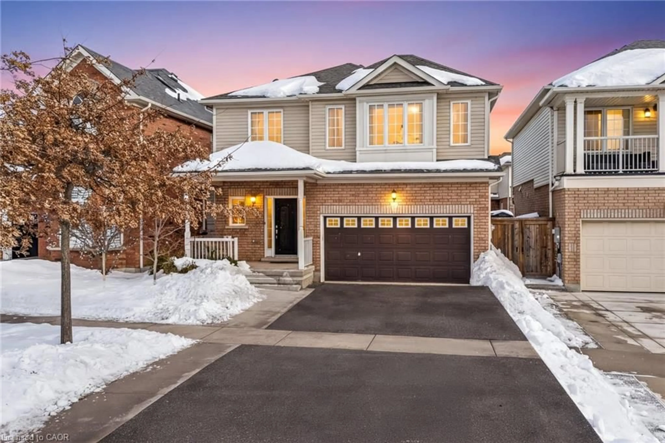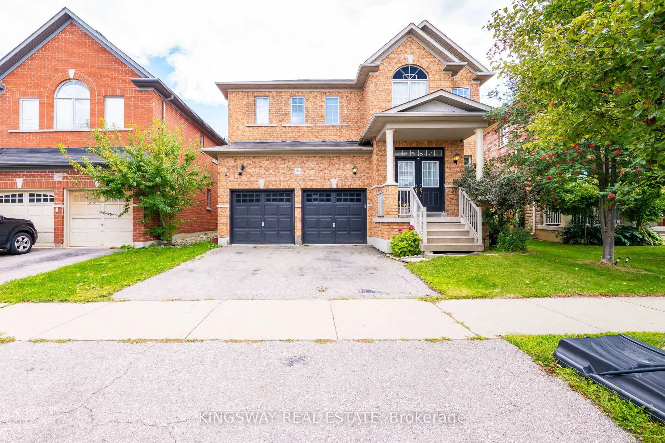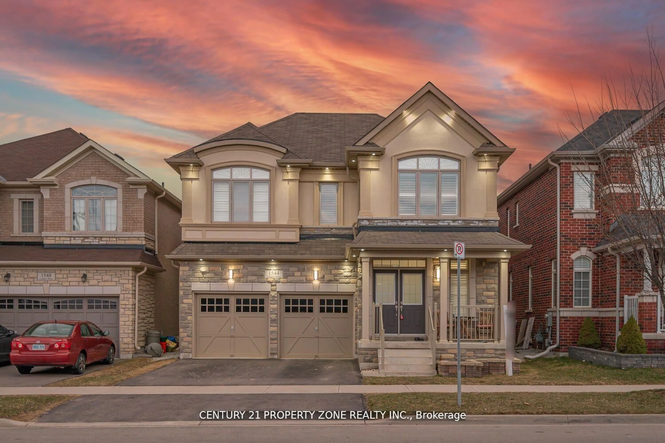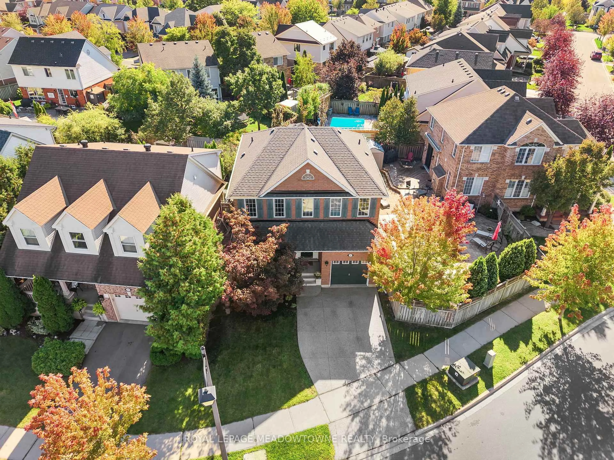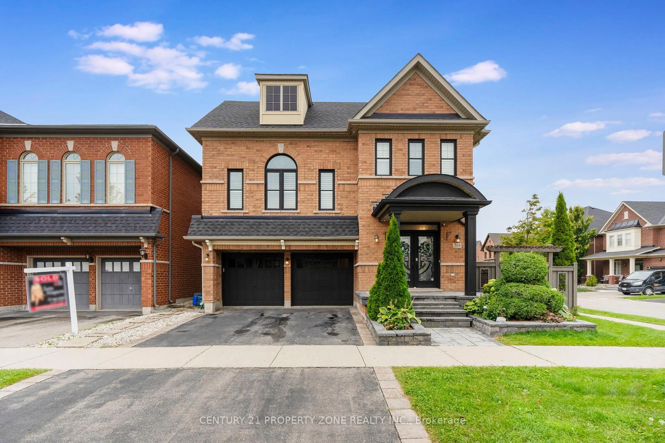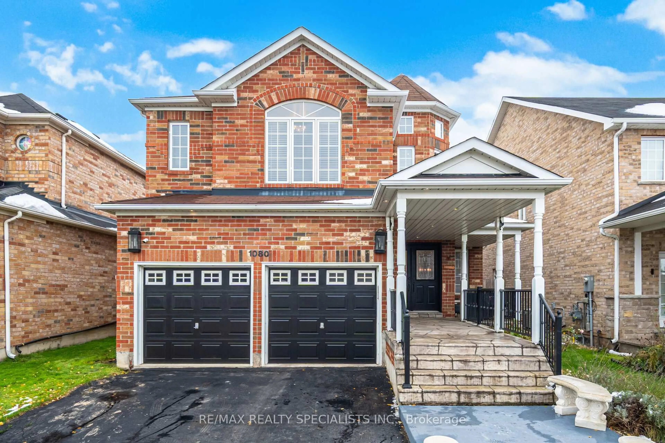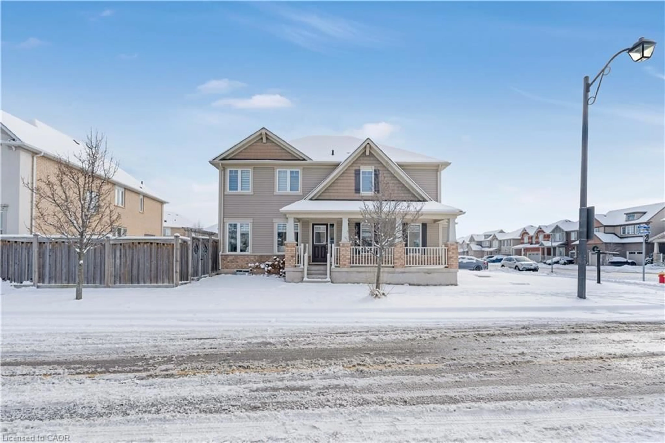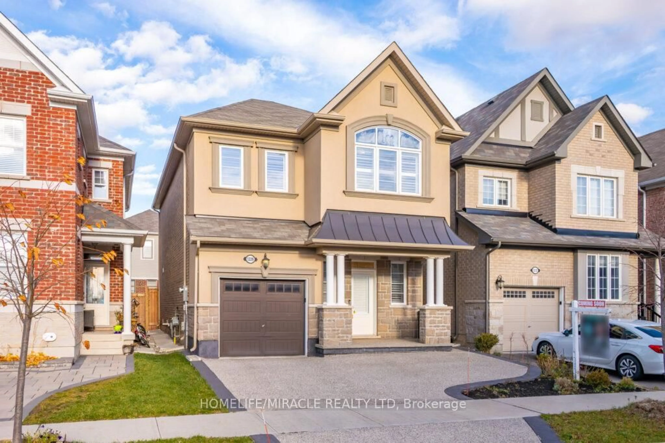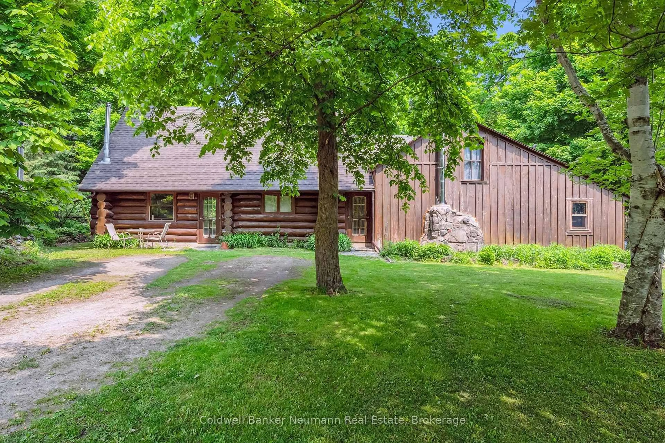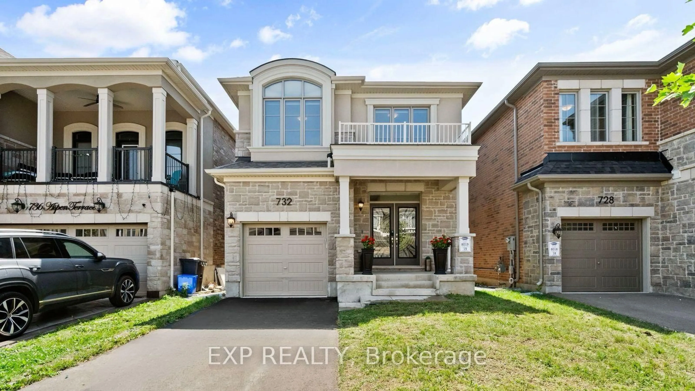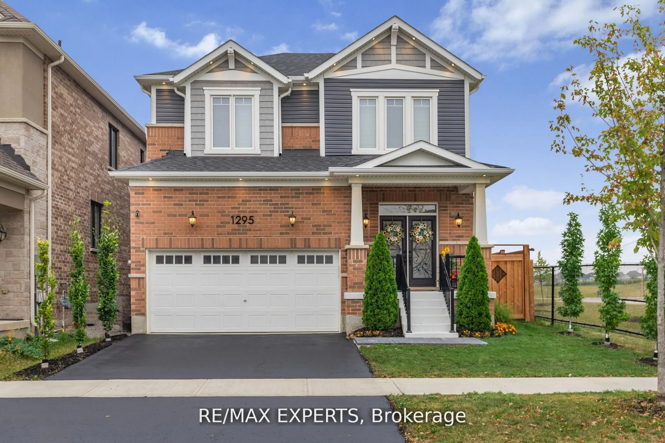Absolutely stunning Mattamy 9 years old detached home in the highly sought Ford community of Milton, your home is spacious for a family, with 4 bedrooms and 3.5 bathrooms, ideal for Milton's core demographic of young families and professionals. The main floor features 9-ft ceilings, separate living and family areas, and an abundance of natural sunlight. There are many windows, California shutters, open concept kitchen with marble top, Island, upgraded layout, S/S appliances in the kitchen, hardwood staircase, premium engineer hardwood throughout the main floor. Upstairs offers 4 generously sized bedrooms and 3 full bathrooms, including a luxurious primary suite with a walk-in closet and 4-piece ensuite. A second bedroom with a private ensuite makes this ideal for multigenerational living. Situated in the Ford neighborhood, a family-friendly area with top-rated schools at the walking distance and proximity to amenities Community Centre, parks, and highways (401, 407). Being surrounded by schools, a great location for families with young kids or teens. Unfinished Basement Offers potential for buyers to customize or add a legal basement apartment for rental income, a growing trend in Milton. New paint wall and brand new fridge and range hood, first floor new light fixtures. Don't miss this exceptional opportunity to own a beautifully updated home in one of Milton's most desirable neighborhood. This home is truly must-see.
Inclusions: Fridge, Oven, range hood, washer, Dryer, B/I dishwasher, all in house light fixtures and California Shutters.
