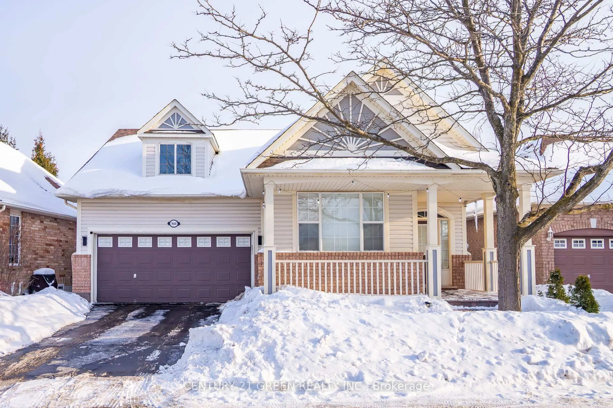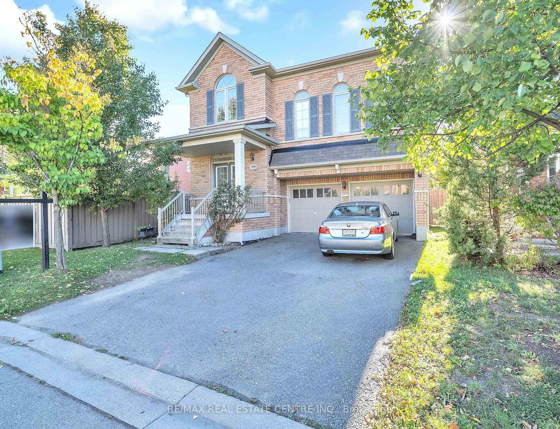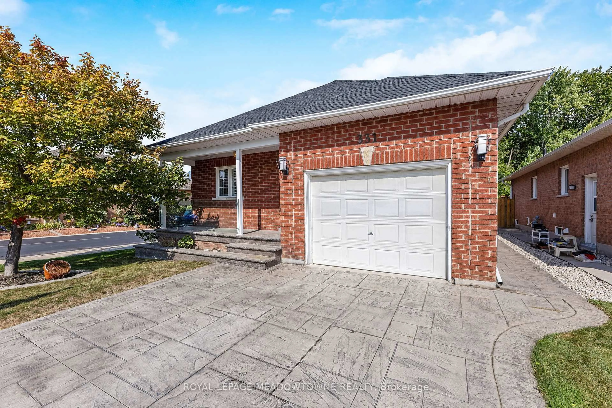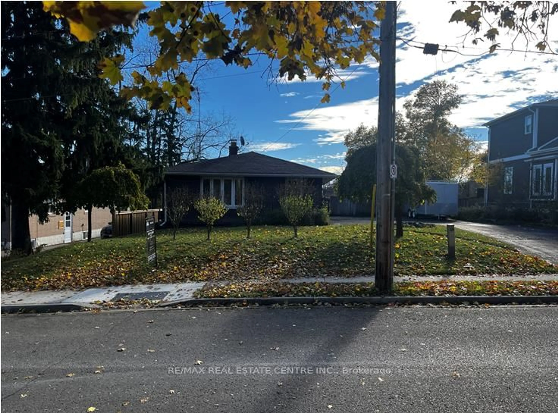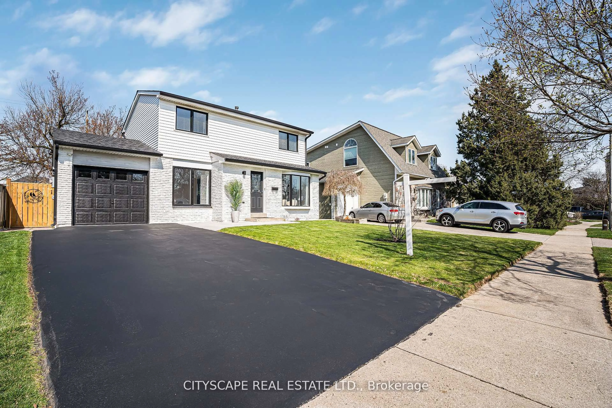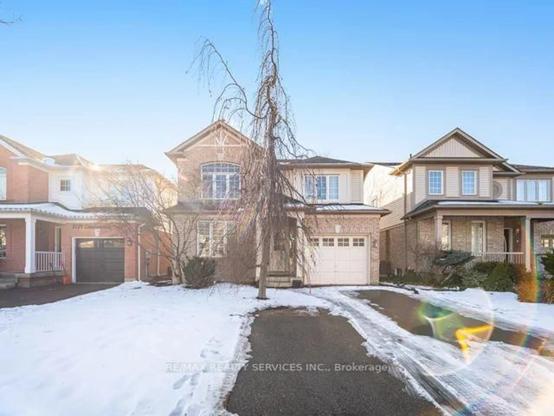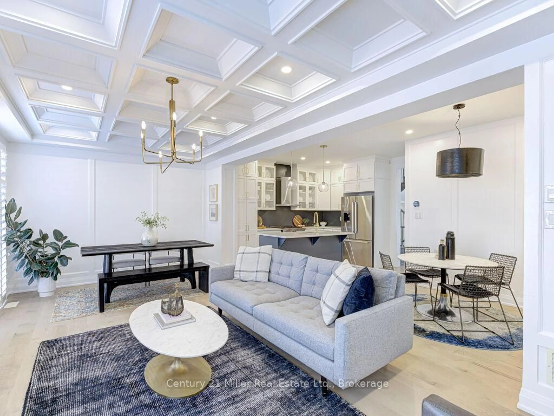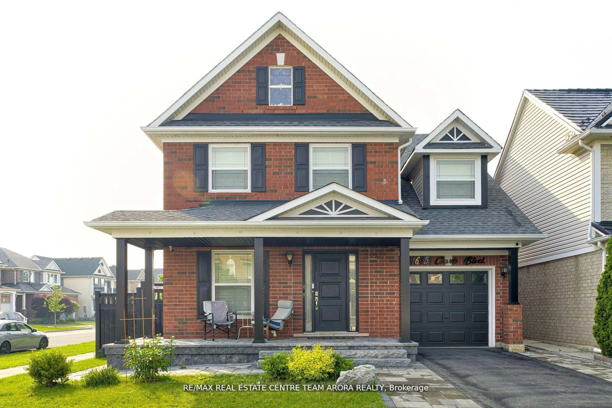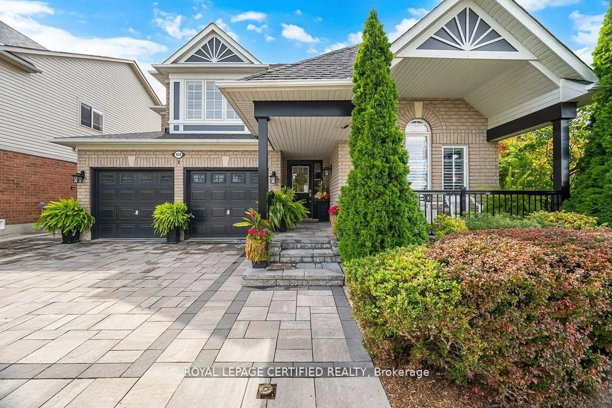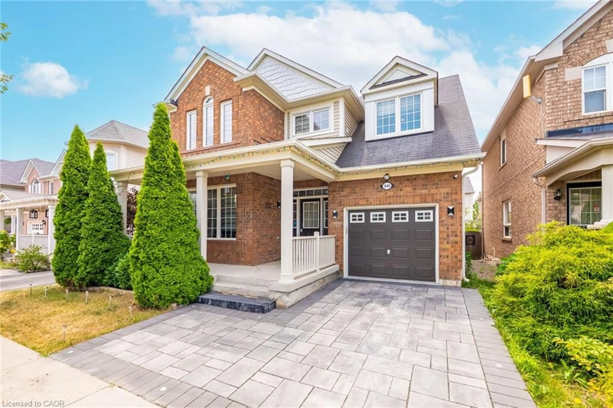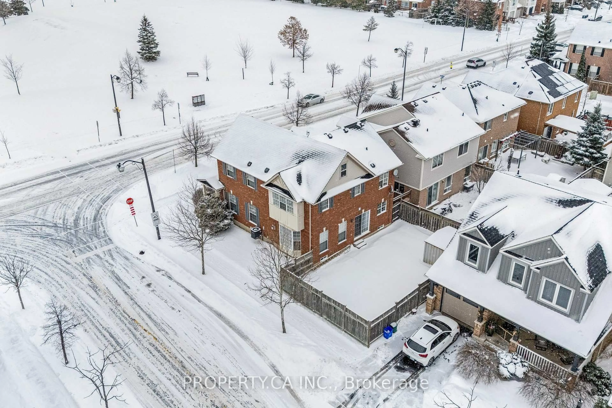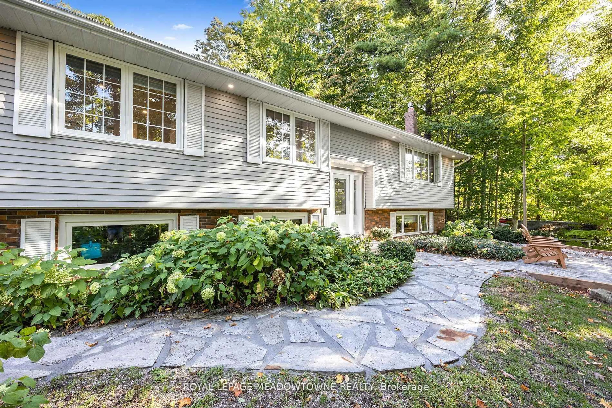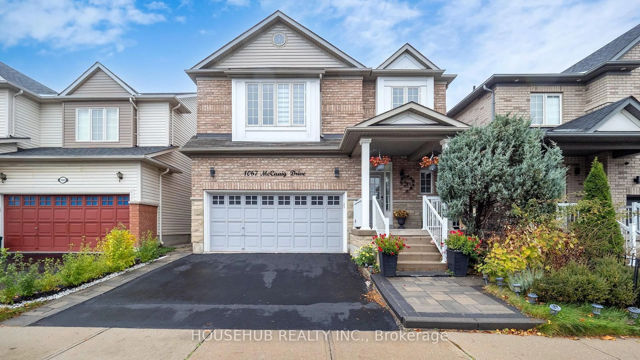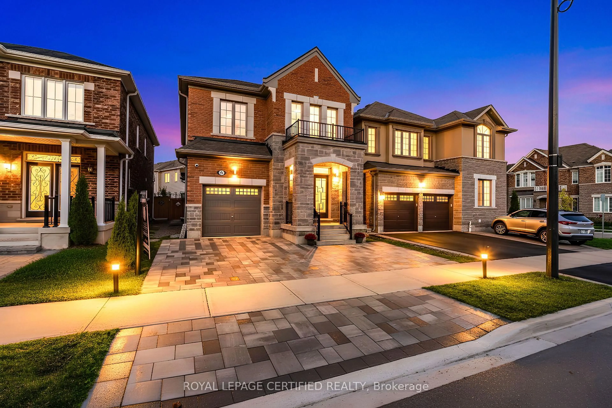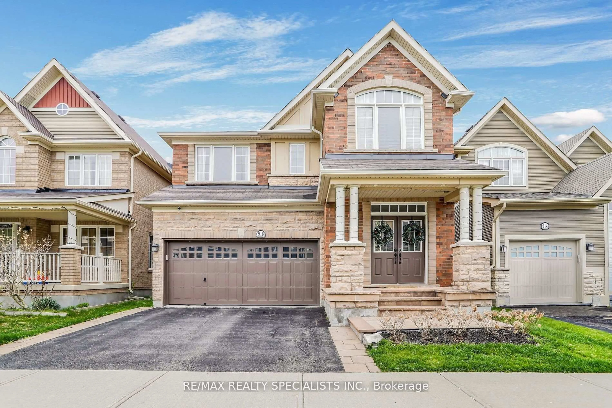Welcome to 732 Aspen Terrace, a beautifully upgraded detached home nestled in one of Miltons most family-friendly neighborhoods. With 3 bedrooms, 3 bathrooms, and a versatile loft space, this home is the perfect next step for growing families ready to upsize for a cozy, spacious living. The heart of the home is the open concept main floor, Oak Flooring, a stunning coffered ceiling in the living room, pot lights, and a gas fireplace that brings warmth and charm to every gathering. The modern kitchen is a true highlight adorned with quartz countertops, ample cabinetry, and ideal for everything from meal prep to entertaining. Upstairs, you'll find more thoughtful upgrades including quartz finished bathrooms and a sun drenched loft ideal for a home office, playroom, or reading nook. Enjoy the convenience of a separate entrance for added flexibility whether its future in-law suite potential or easy access to the backyard. Located just steps from top rated schools, scenic parks, community centers, and public transit, this home blends comfort, convenience, and connection. With parking for 3 vehicles and a lot size of 30.06 x 88.73 ft, this is truly a family ready retreat.
Inclusions: Stainless Steel Stove, Fridge, Dishwasher, Microwave/HoodFan, Washer, Dryer, Humidifier
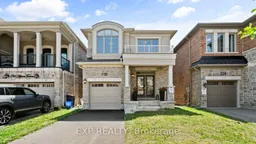 27
27

