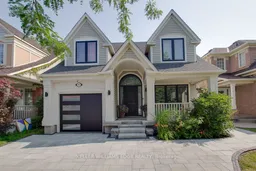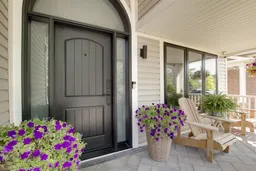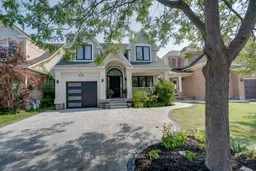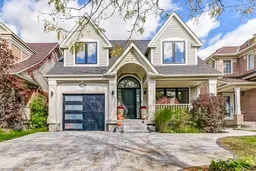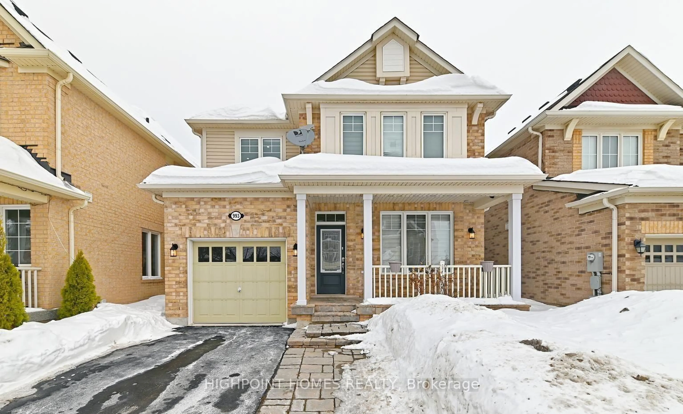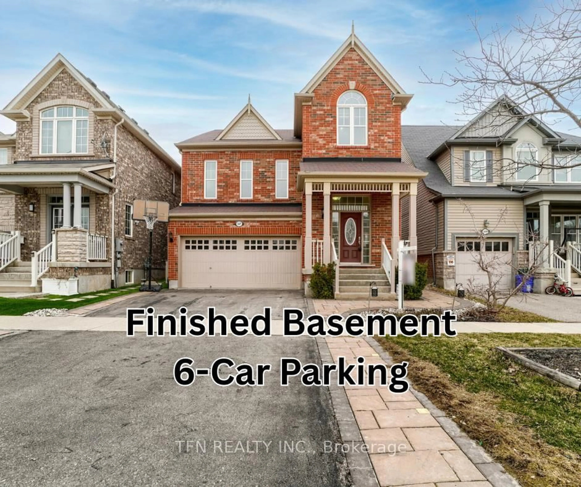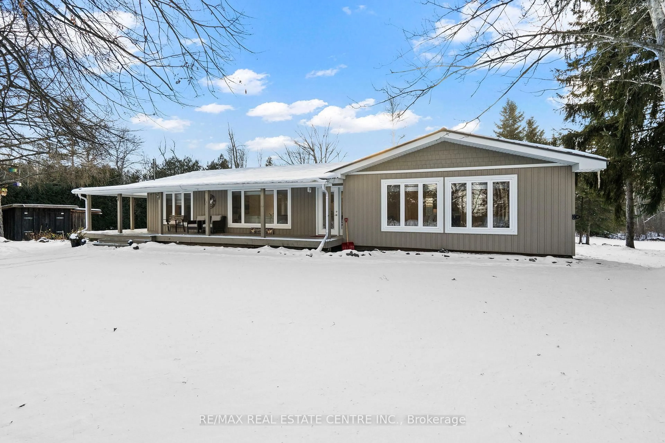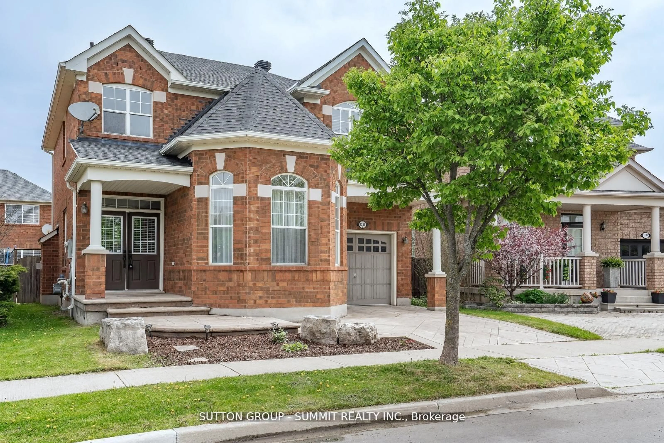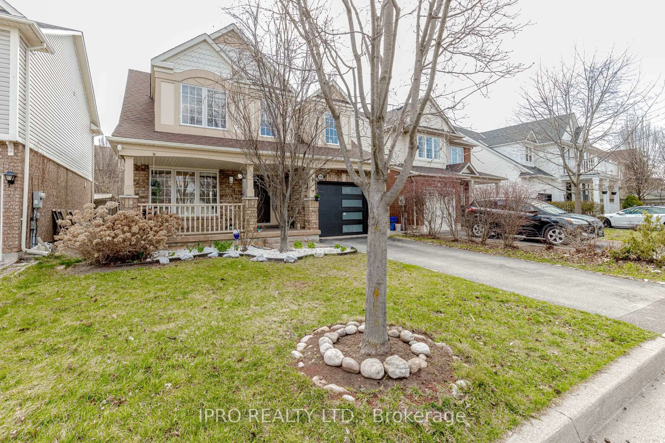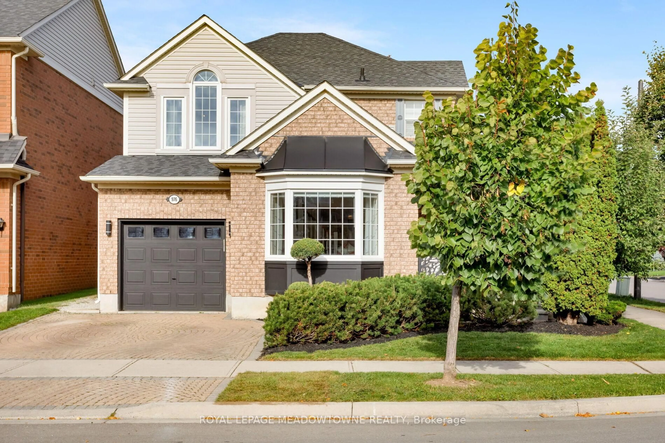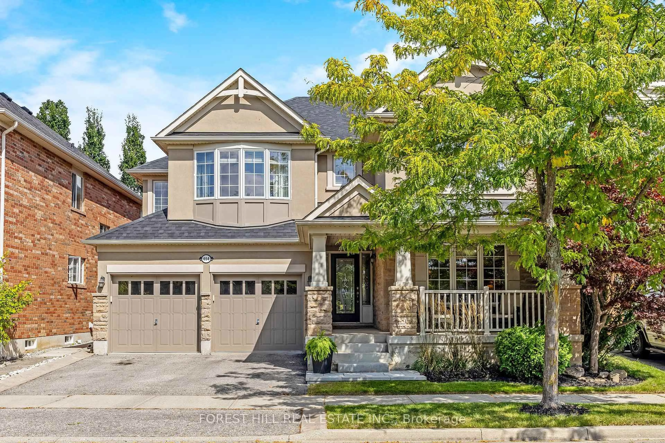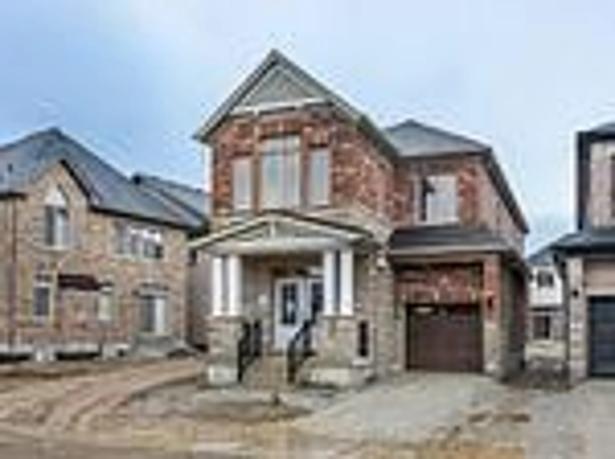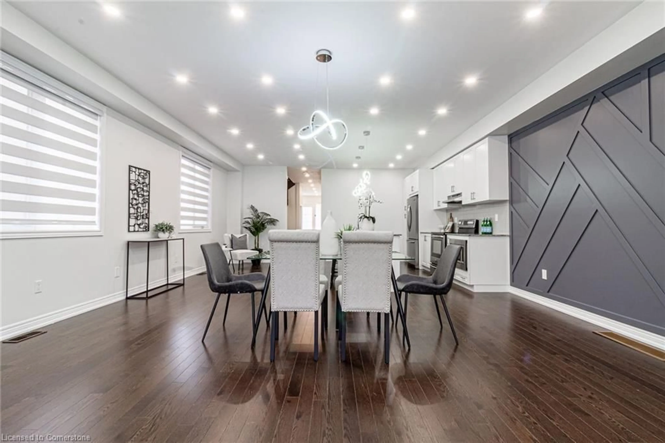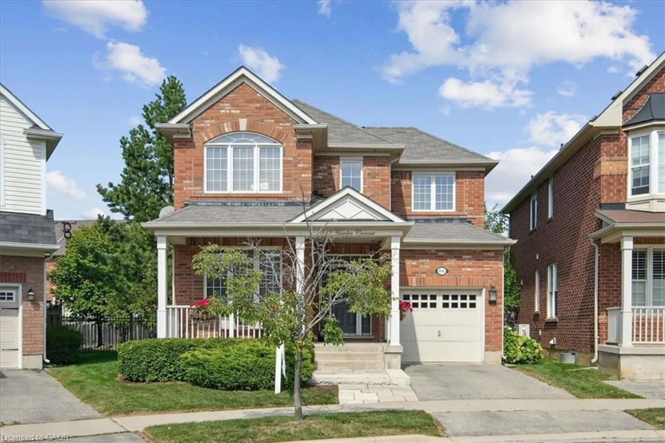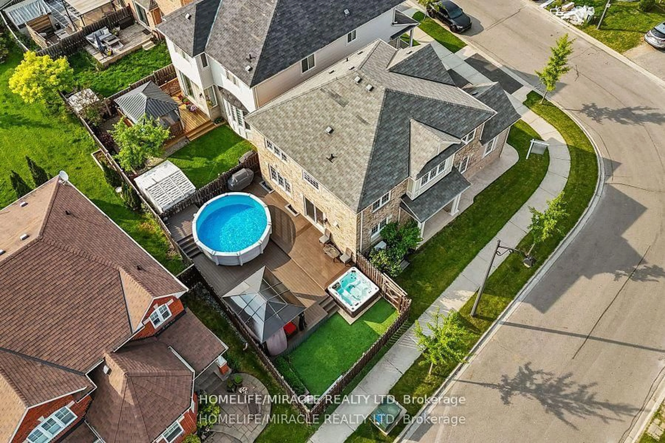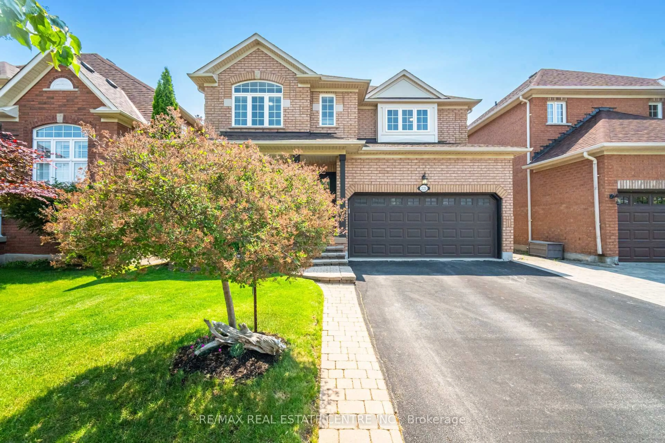Welcome to your dream family oasis in the highly sought-after Beaty neighbourhood of Milton! This spacious, meticulously maintained home offers the perfect blend of modern elegance and cozy warmth, making it ideal for families of all sizes. Generous Living Space: Boasting over 2400 sqft of well-designed living space, this home features 4 bedrooms and 4 bathrooms, providing ample room for everyone to enjoy. Bright & Open Layout: The inviting main floor showcases a large family room, perfect for family gatherings, and a large dining area for family get togethers. The modern kitchen is equipped with stainless steel appliances, beautiful countertops, and a breakfast island. Upstairs, you'll find cozy retreats, enter a spacious primary suite featuring an ensuite bathroom and a walk-in closet, along with additional generously sized bedrooms that are perfect for children, guests, or a home office. Community Amenities around every corner. Located in a family-oriented community, enjoy nearby parks, community centers with a library and pool, walking trails, and top-rated schools, all just a short distance away. Convenience is key with easy access to shopping, dining, and major highways. Come see for yourself why this could be your next dream home!
Inclusions: Washer/Dryer, Fridge, Stove, Dishwasher
