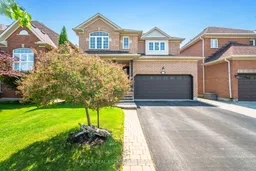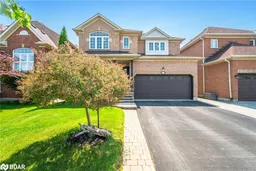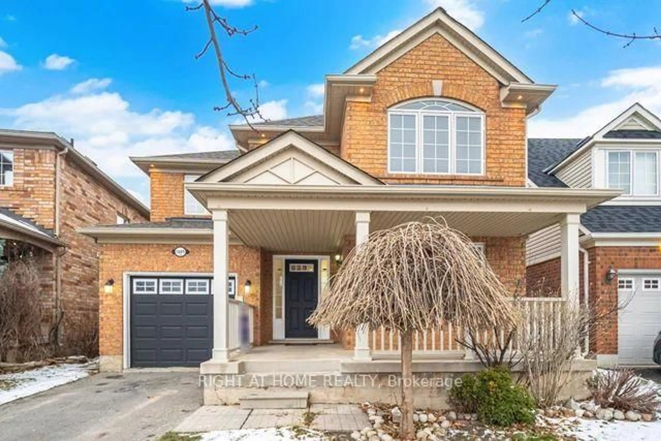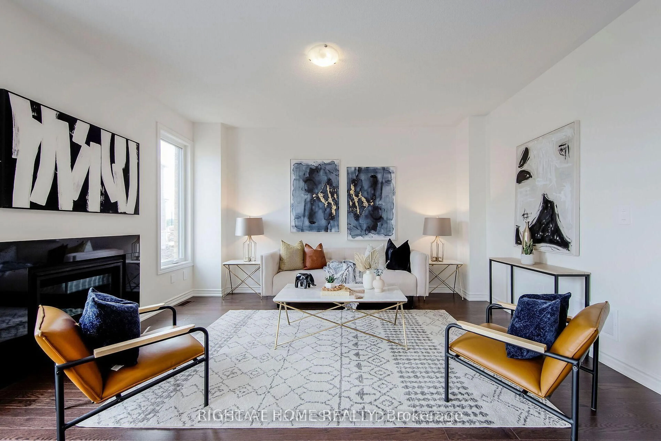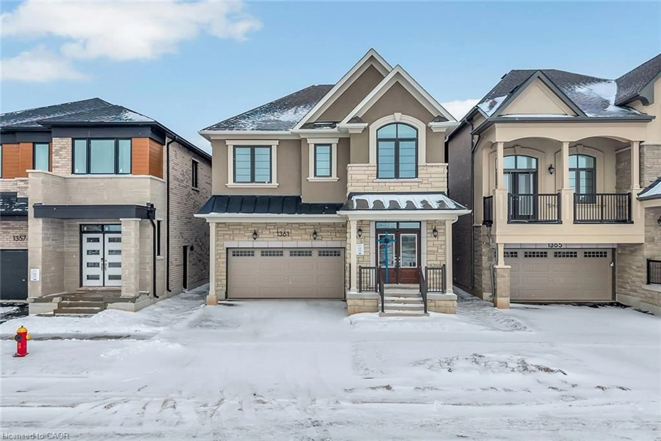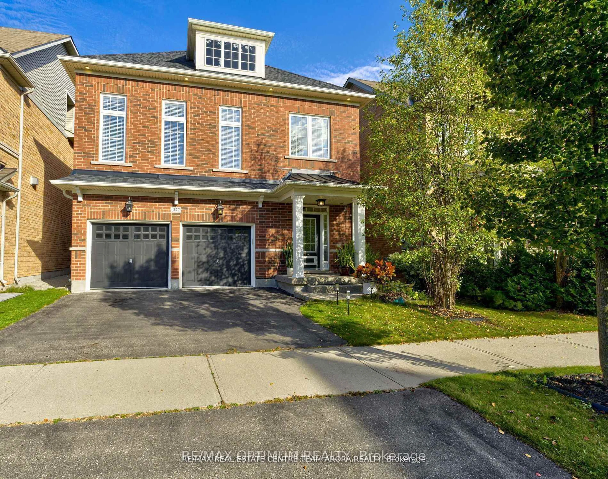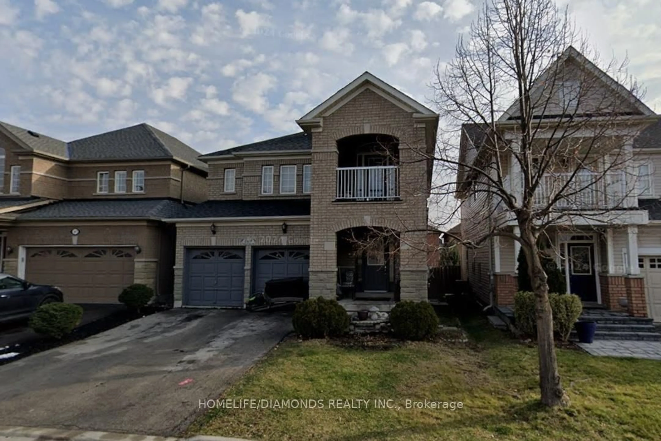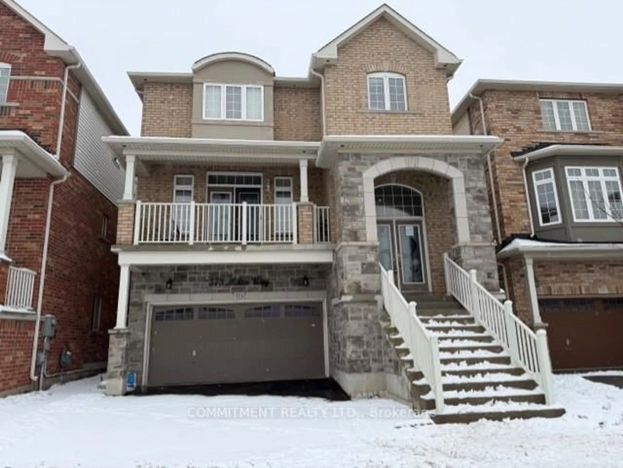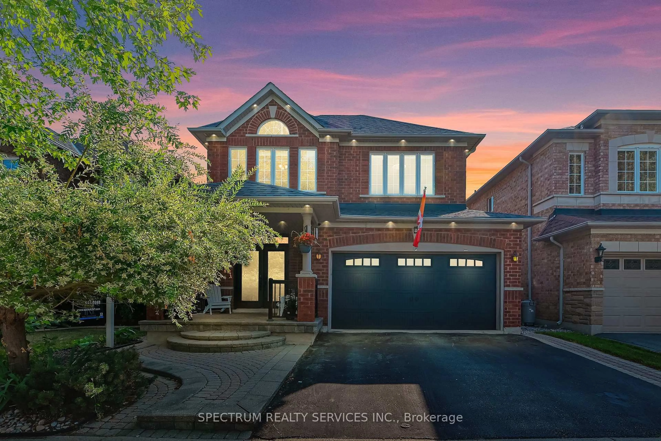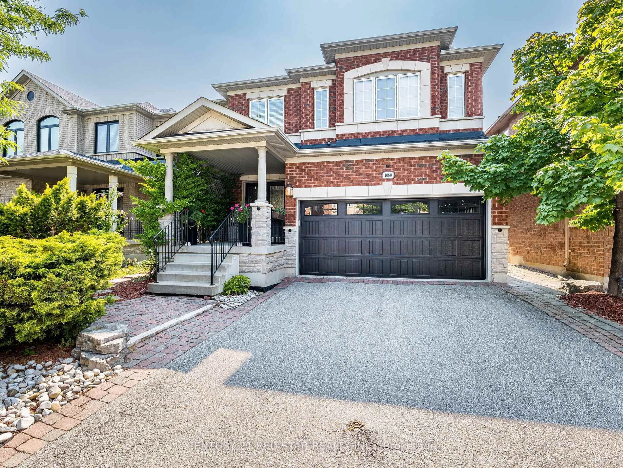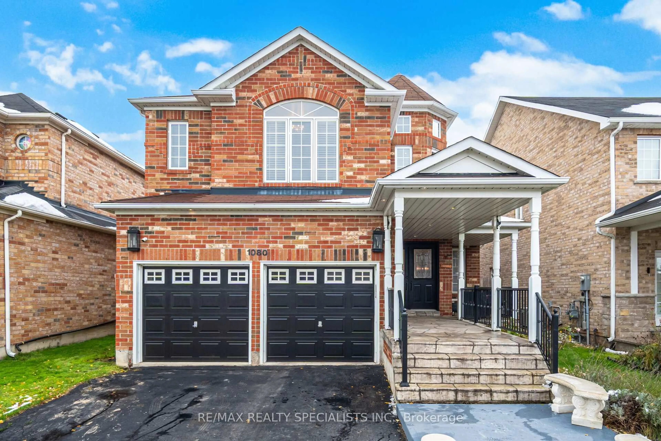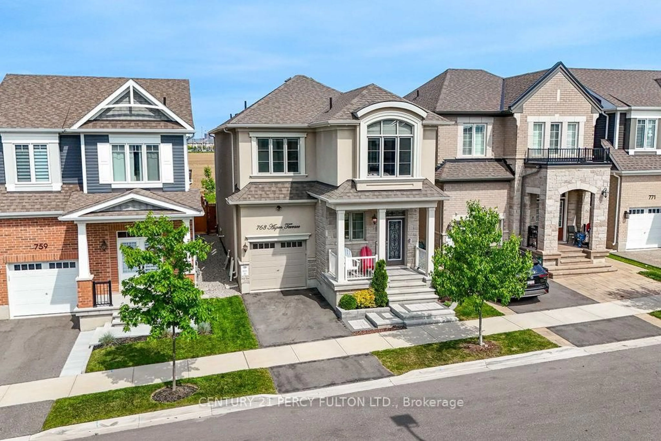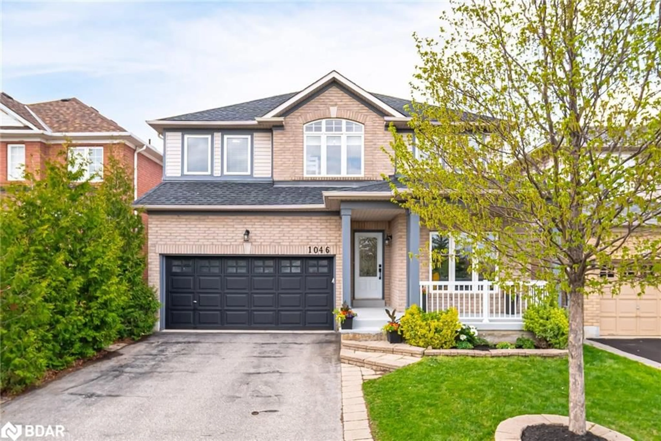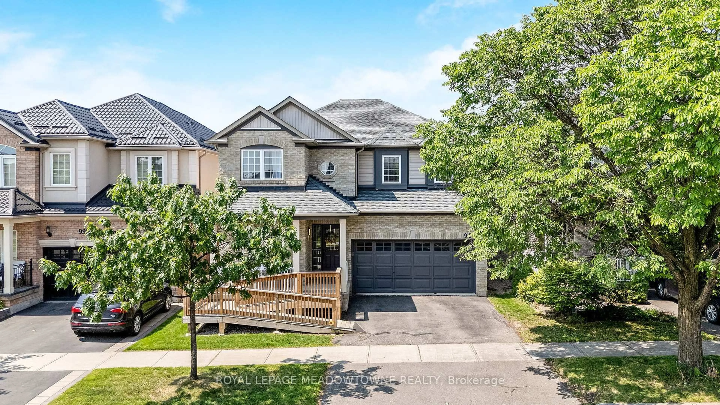Welcome to this beautifully maintained all-brick home offering 2,105 square feet of thoughtfully designed living space, plus approximately 500 square feet in the finished basement. Situated on a quiet crescent and backing onto a tranquil pond, this home combines peaceful surroundings with unbeatable convenience. From the moment you arrive, you'll be greeted by a landscaped front yard and a welcoming front porch, the perfect spot to enjoy your morning coffee or unwind in the evening on this quiet, family-friendly street. Step inside to discover a bright open-concept layout with 9-foot smooth ceilings and hardwood floors throughout the main level. The spacious living room features a cozy gas fireplace, perfect for relaxing or entertaining. At the heart of the home, the renovated kitchen shines with quartz countertops, a stylish backsplash, and stainless-steel appliances, making it a true chefs delight. Upstairs, you'll find four generously sized bedrooms & 2 full bathrooms, including a huge primary suite with ensuite boasting a glass shower and soaker tub. The finished basement offers additional living space, ideal for a rec room, home office, or gym. Step outside to your private backyard retreat, where you'll enjoy an interlock patio perfect for summer BBQs, outdoor dining, or simply relaxing without looking at homes behind. Located just steps from Lions Park, with its splash pad, playground, and sports fields, this home is also close to schools, Milton Common Shopping Centre, and the GO Station, offering the perfect balance of family-friendly amenities and commuter convenience. Dont miss this rare opportunity to own a home that has it all: location, layout, and lifestyle!
Inclusions: Fridge, stove, dishwasher, microwave, washer, dryer, all window blinds, all light fixtures
