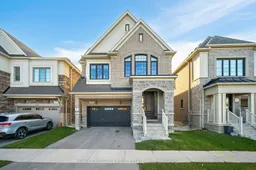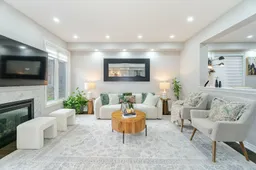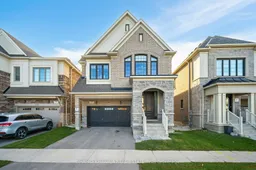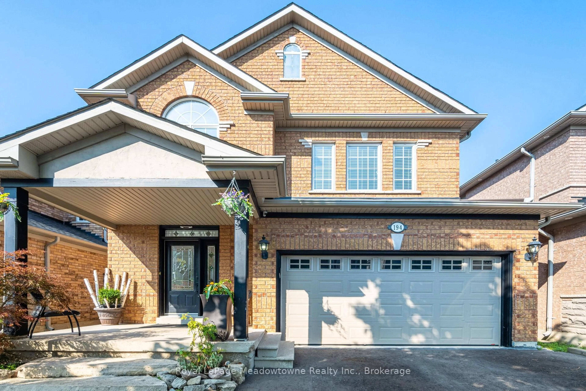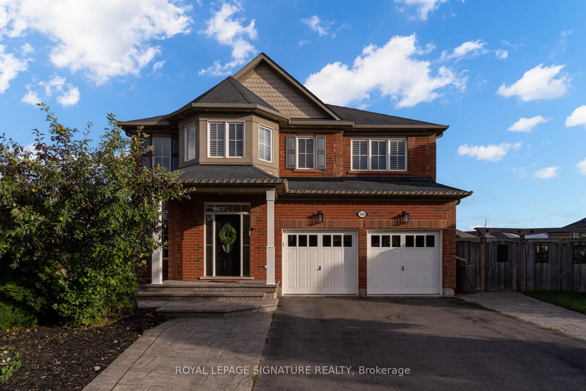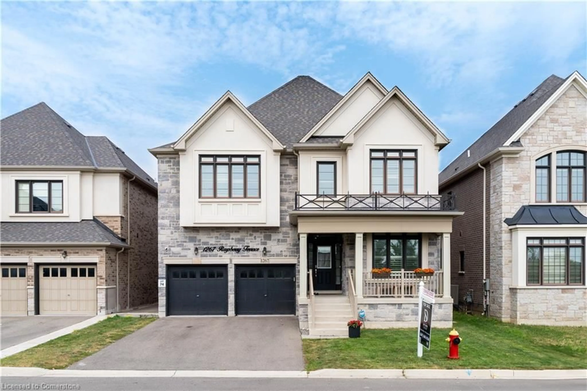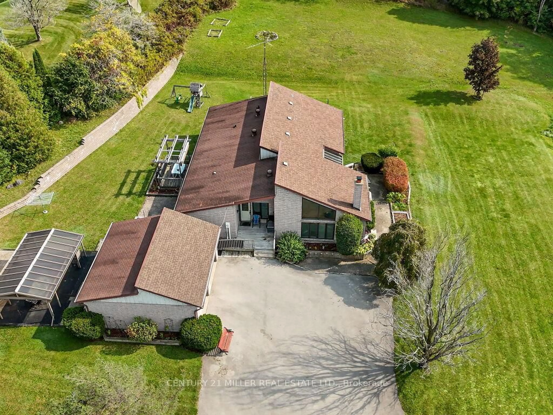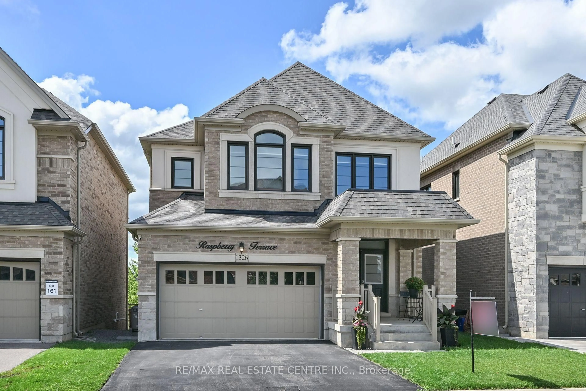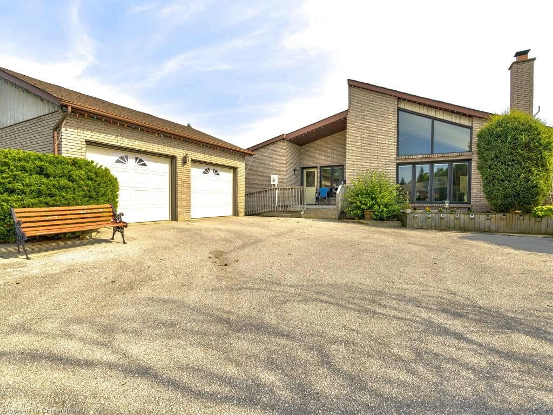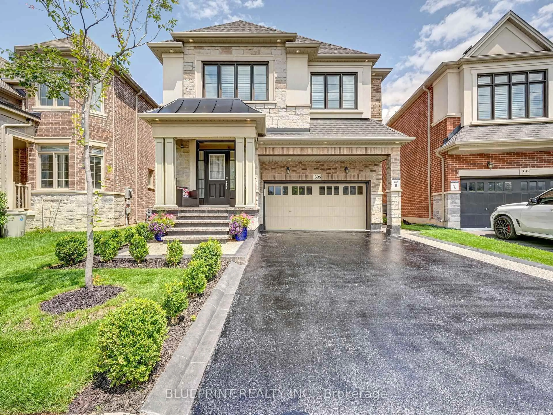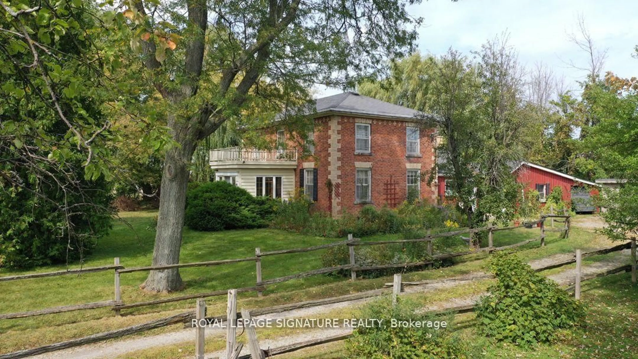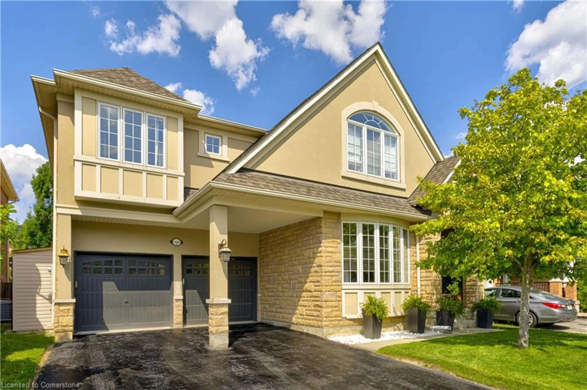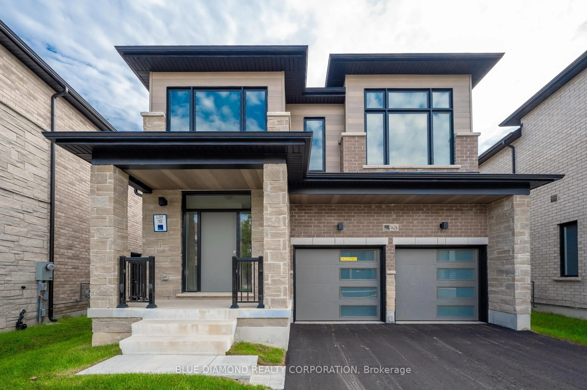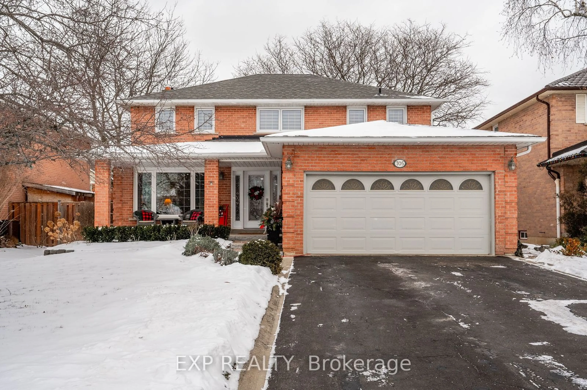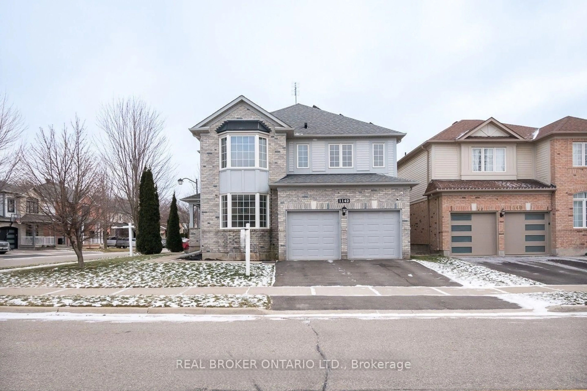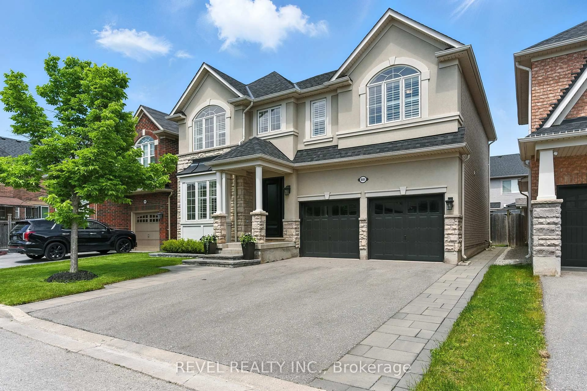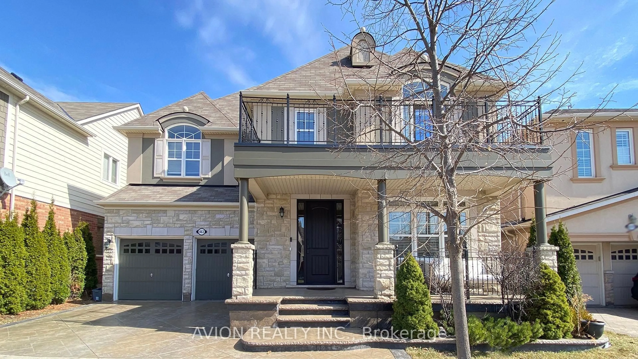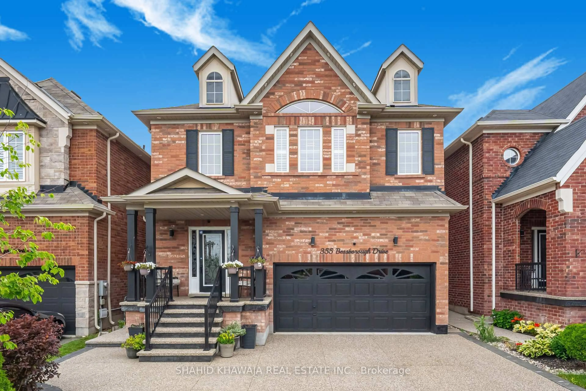Welcome To This Stunning Detached Double Car Garage Home Mint Condition with **A Legal Basement Apartment And A Separate Side Entrance , Ideal For Multi-Generational Living And for Rental Income **Boasting 4+3 Bedrooms 6 Full bath** This Home Has It All! Upgraded With Potlights, Designer Paint, Hardwood Flooring Throughout , Home Office for the Days to work from home . The Main Floor Is Bright And Welcoming, With Potlights And Lots of windows That Allow For Effortless Control Of Natural Light Boasting Separate Living & Family Room Overlooking Each Other With A Partition Wall That Provides Privacy Featuring Gas Fireplace for Cozy Evenings. Spacious Kitchen Is Elegantly Designed With Modern Finishes, Including Quartz Countertops, Tall Designer Grey Cabinets, Brand New High-End S/S Appliances, A Spacious Breakfast Area With Extended Bar for Extra Sitting, Complemented By A Custom Chandelier** Eat-in-kitchen space With With A Picturesque Window Gives Views Of The Backyard. The Living Room Features Pot Lights, A Patio Door Leading To The Backyard, And A Fireplace With Sophisticated Marble Detailing, Creating An Inviting Atmosphere. H/W Staircase W/ Wrought Iron Spindles Leading To The Second Floor **The Primary Bedroom Is A Comfortable Retreat, Featuring Pot Lights, Large Windows, And A 4-Pc Laundry Rm Upstairs Is Equipped W/ A Sink And Cabinet Storage. A Separate Entrance Leads To The Fully Finished Legal Basement Complete With Hardwood Floors, Pot Lights, A Kitchen With Quartz Countertop, Cabinets, A Stove, And Laundry Facilities. The Basement Also Features A Bright Breakfast Area With Above-Grade Windows, 3 Good-Sized Bedrooms, And 2 Bathrooms. One Of The Bedrooms Includes A 3 Piece Ensuite. This Home Offers Exceptional Functionality And Style**EXTRAS**2 Legal Basement apartment units for RENTAL income** Walking Distance From Milton Education Village On Tremaine ,Close to Schools , Grocery Stores, Parks , Shopping Centre, Major Highways (401, 407) And Milton Hospital
Inclusions: Brand New Stainless Steel Double Door Fridge, S/S Gas Stove, S/S Built-In Oven, S/S Dishwasher, S/S Over The Range Hood , S/S Washer, Dryer. All Elf's & Zebra blinds
