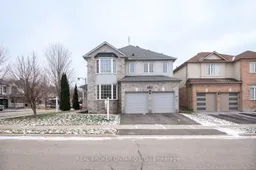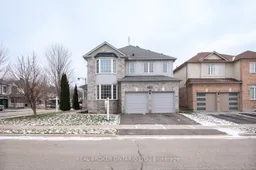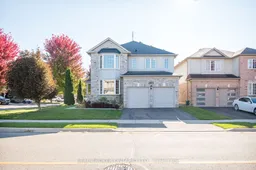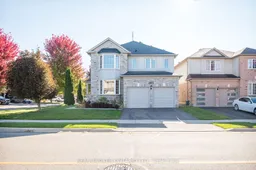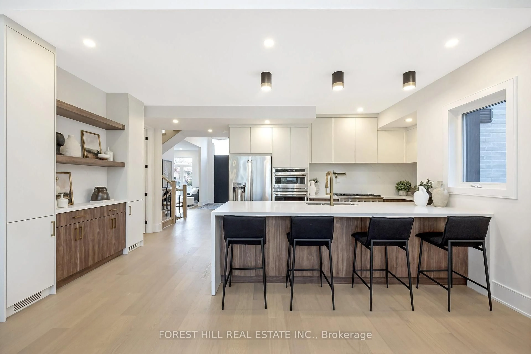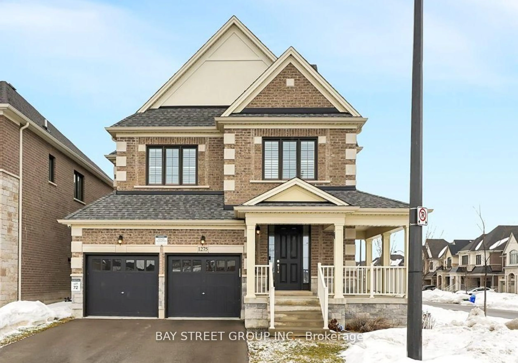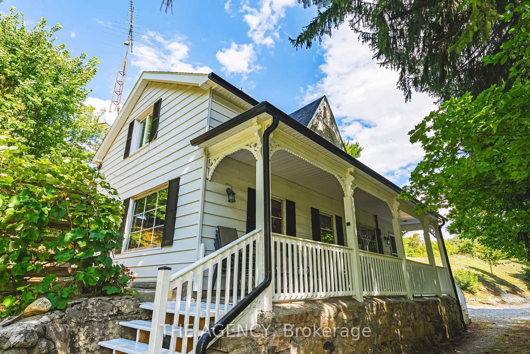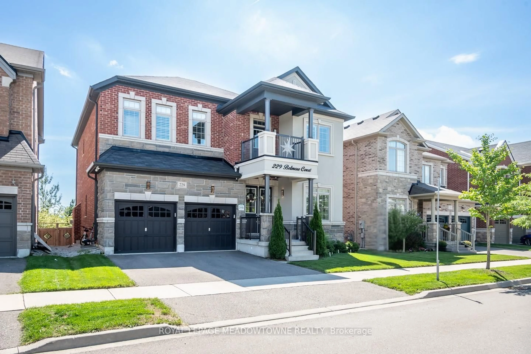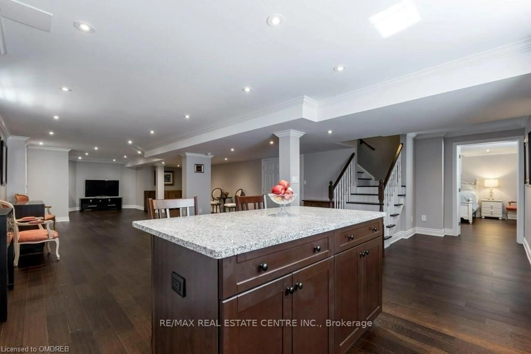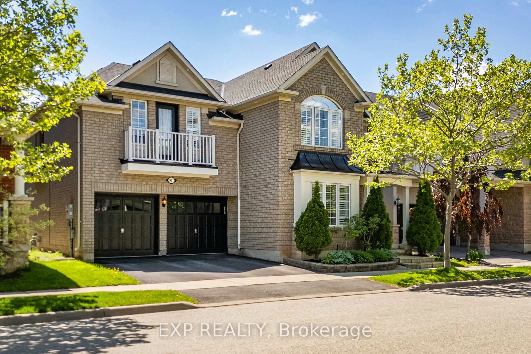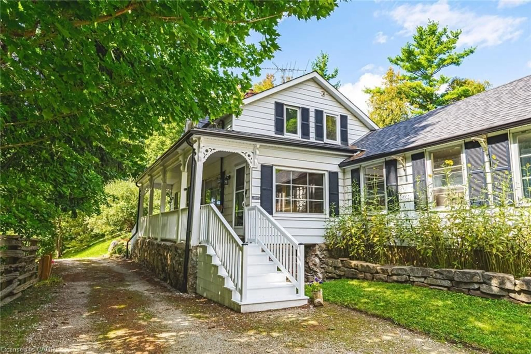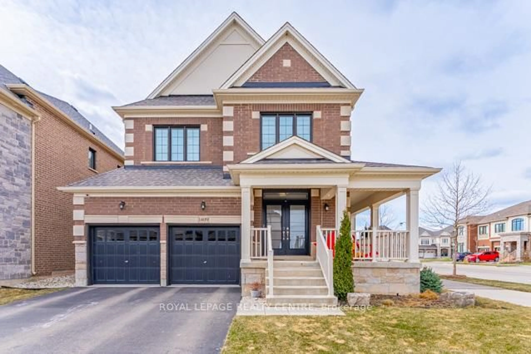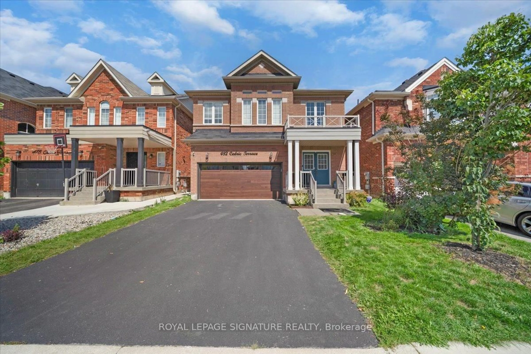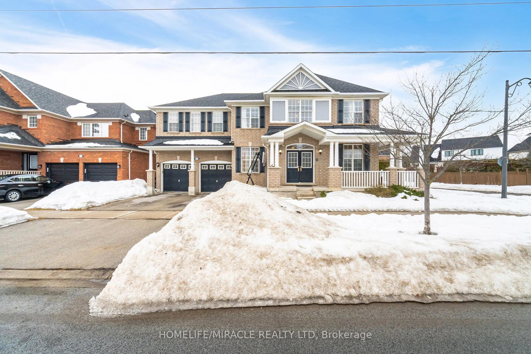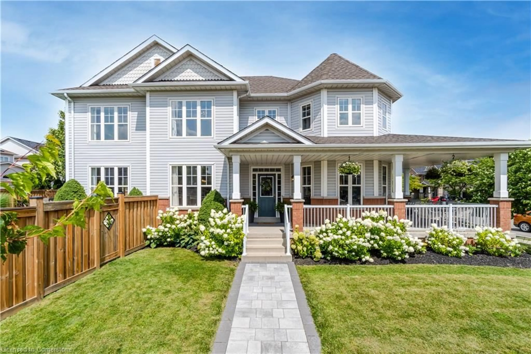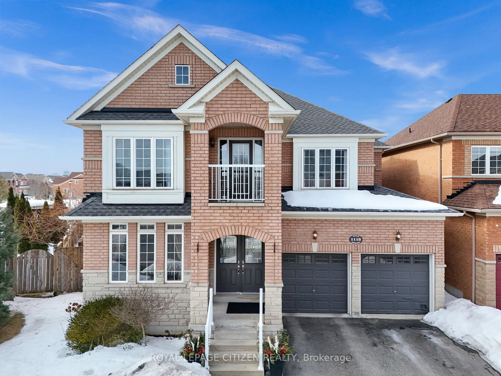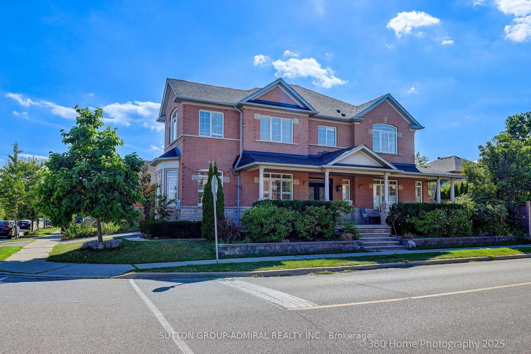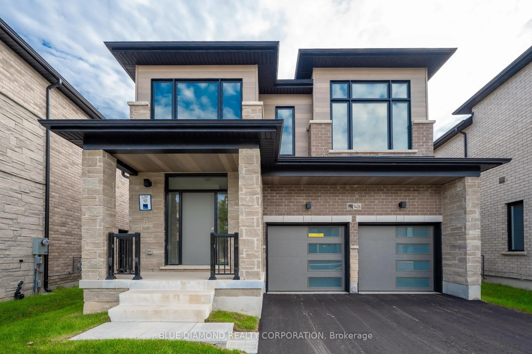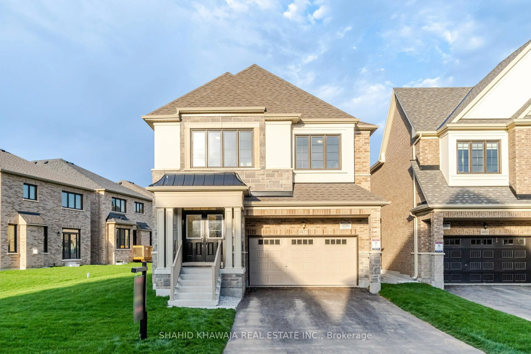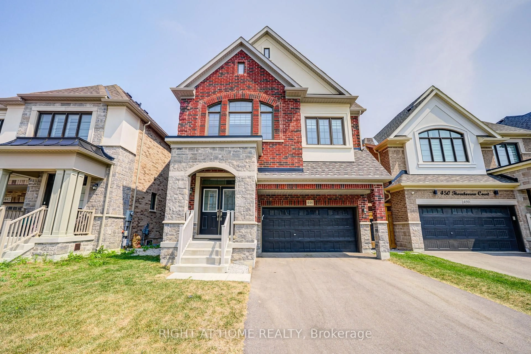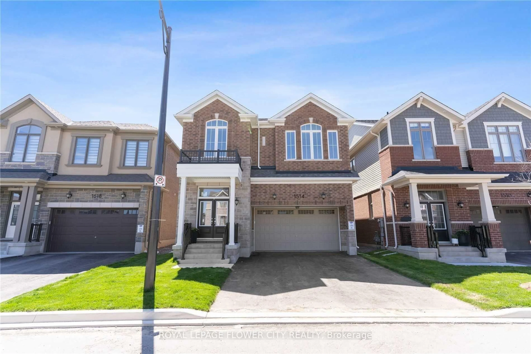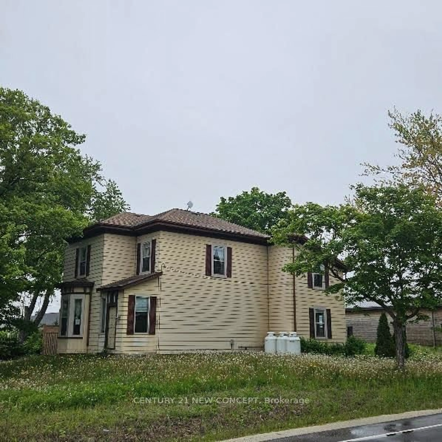Nestled on a coveted corner lot in the sought-after Beaty neighbourhood, this 5-bedroom, 4-bathroom home offers an impressive 3,214 sqft of thoughtfully designed living space. From the moment you step inside, you'll be welcomed by a bright, airy atmosphere enhanced by fresh 2024 paint, new carpet, and modern LED lighting throughout. The heart of the home--the kitchen--shines with stainless steel appliances, pantry, and a dedicated coffee bar with a bar sink, creating the perfect space to start your mornings in style. Work from home in the main floor office with pocket doors for privacy, while the upper-level den offers a flexible retreat for relaxation, study, or play. Outdoors, the permitted deck, hot tub, and pergola set the stage for unforgettable gatherings and quiet evenings under the stars. Designed with longevity and efficiency in mind, this home is genuinely eco-conscious. The 50-year shingles and R80 attic insulation (upgraded in 2023) provide durability and energy savings, while the ground source heating, solar panels, and energy-efficient upgrades help reduce your carbon footprint without compromising comfort. Plus, with 200 Amp electrical service and an unfinished basement, there's room to grow and customize to your needs. Located across from a beautiful park, surrounded by friendly neighbours, and close to top-rated schools, shopping, and amenities, 1142 Deacon Drive isn't just a home; it's a lifestyle upgrade. Come see for yourself why 1142 Deacon Drive is your next right move!
Inclusions: SS Fridge, Stove, DW, Microwave, ELF, all window blinds, central vac + attachments, W&D,GDO +2 remotes, Pergola +lights, shed, hot tub, solar panels. Extras: Owned solar panels generate ~$5000.00 a year, squirrel guard, garage wired for 40amp EV plug, 200 Amp service in house, roof replaced in 2013 with 50 year shingle, Attic R80 insulation 2023, HRV, see attachment for info on ground source heating & owned solar panels
