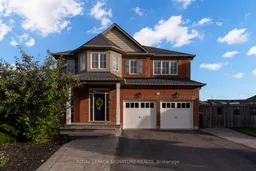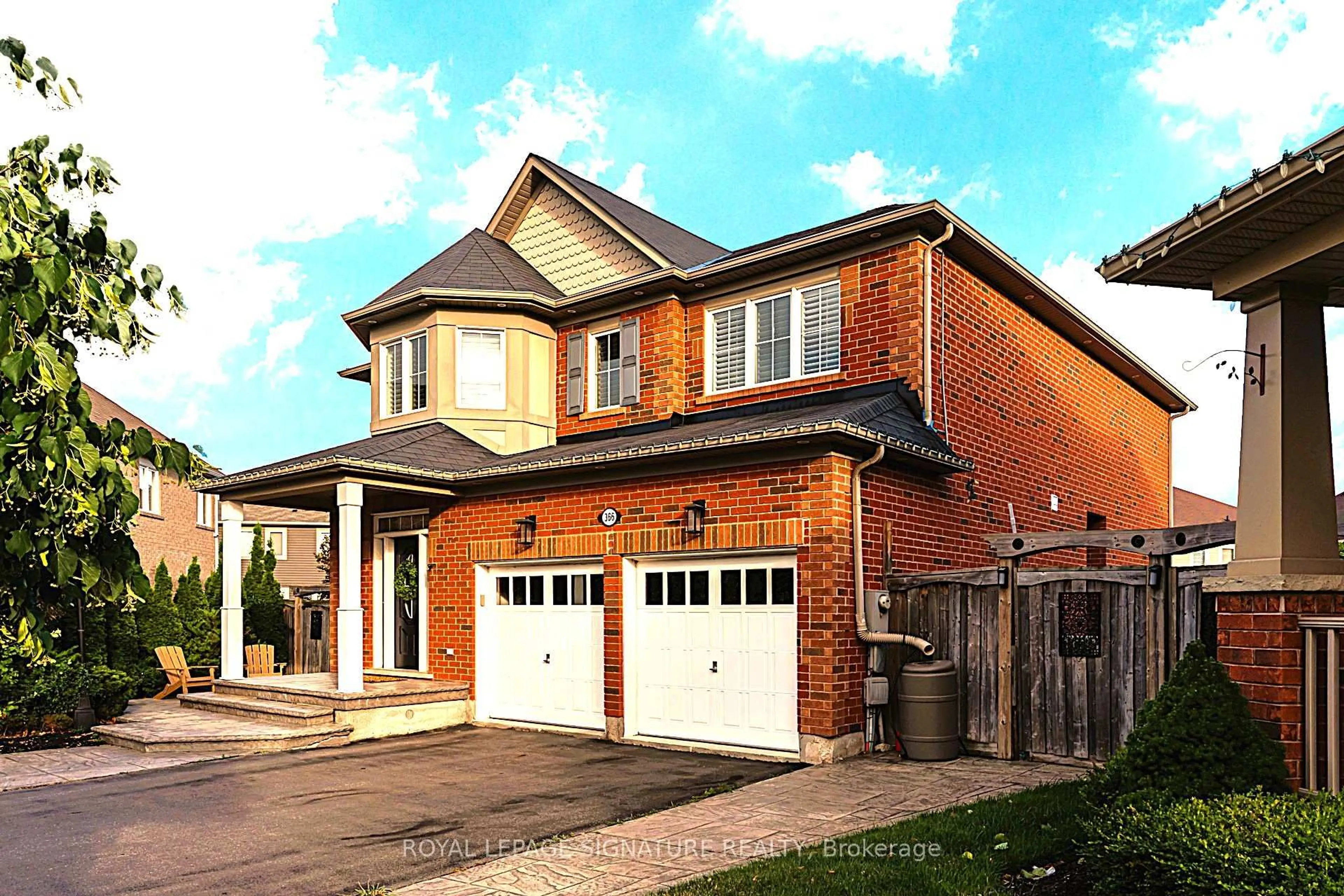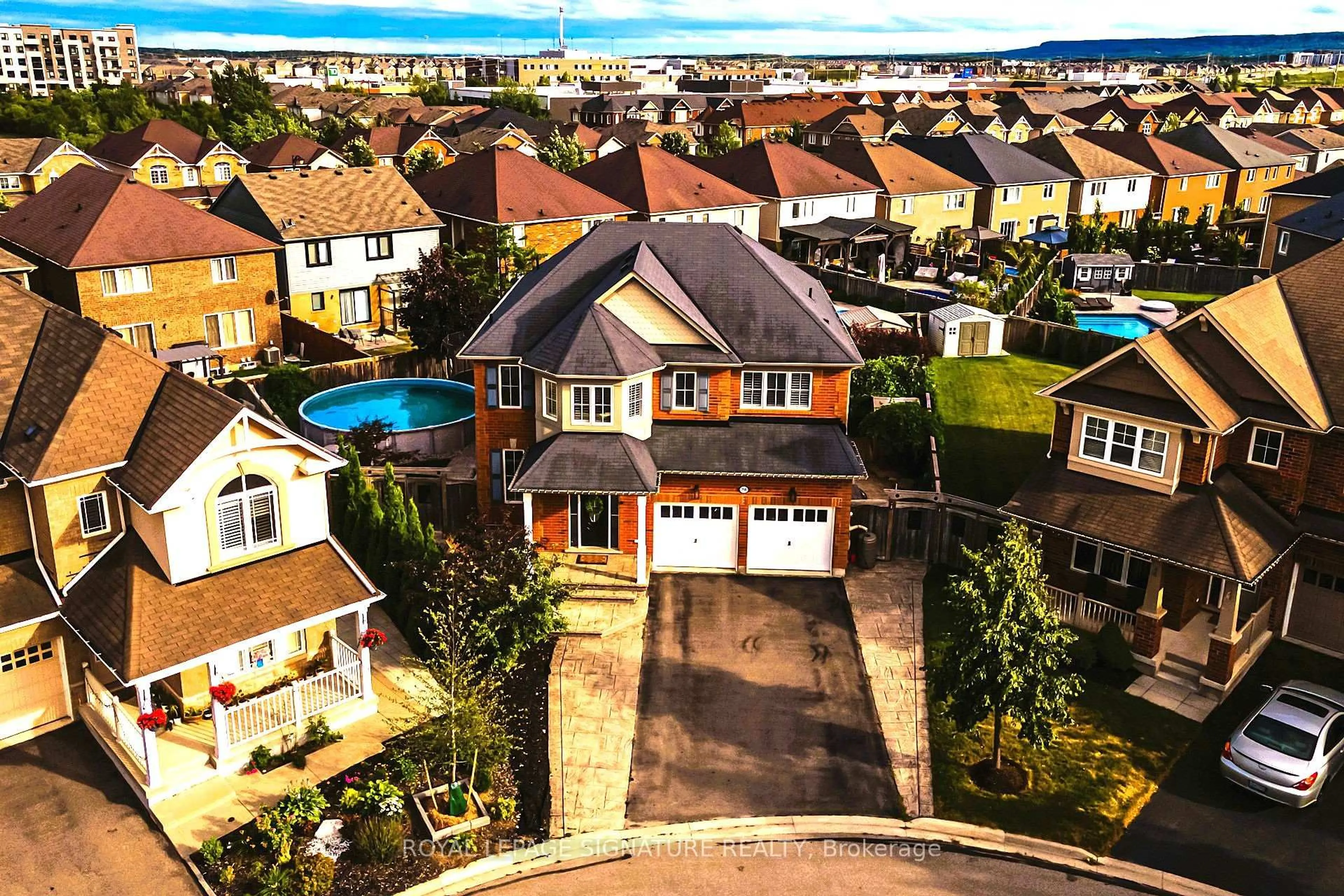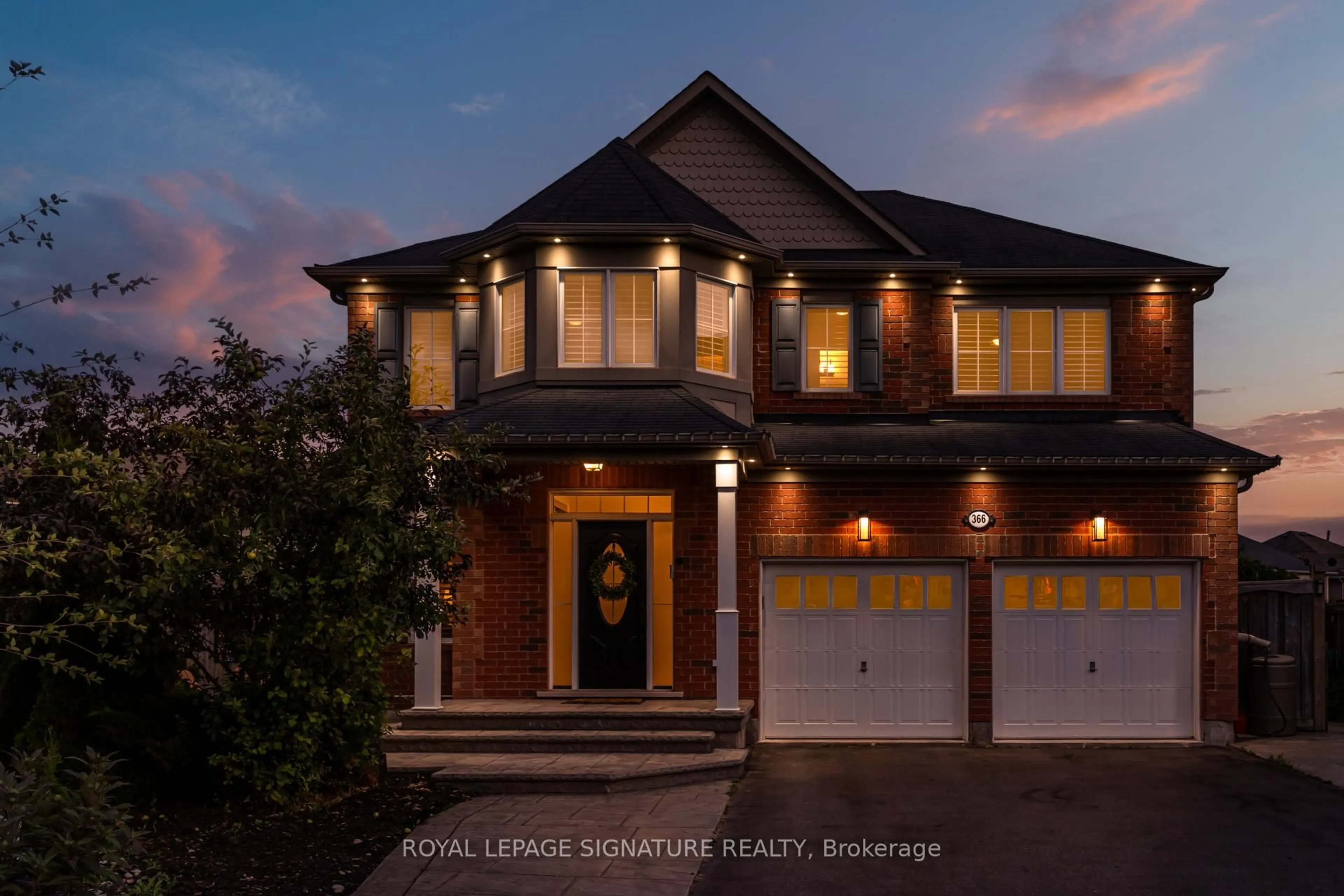366 Cochrane Terr, Milton, Ontario L9T 8C1
Contact us about this property
Highlights
Estimated valueThis is the price Wahi expects this property to sell for.
The calculation is powered by our Instant Home Value Estimate, which uses current market and property price trends to estimate your home’s value with a 90% accuracy rate.Not available
Price/Sqft$586/sqft
Monthly cost
Open Calculator
Description
Stunning Family Home on a Premium Lot in Milton!Welcome to this beautifully upgraded home with approx 2800sqft on main and 2nd flr + finished basement. Originally a 4-bedroom layout, it has been thoughtfully converted to 3 bedrooms + 2nd flr media room ideal for movie nights or a home office on 2nd floor or Seller can convert back to 4th bedroom by adding wall back. The home is nestled on one of the larger lots in the neighbourhood, offering exceptional outdoor and indoor living. From the moment you arrive, youll notice the stamped concrete driveway and walkways that flow seamlessly from front to back, surrounded by lush, professionally landscaped gardens an entertainers dream complete with an above-ground pool for summer fun!Inside, youll find hardwood flooring throughout and elegant wainscotting that add timeless charm to the home. . The finished basement extends your living space with a bedroom, 3-piece bathroom, rec room, and kitchenette perfect for guests or extended family.Additional highlights include no sidewalk, providing ample parking, and a family-friendly location close to parks, schools, and shopping.This home truly has it all space, style, and comfort inside and out. Dont miss your chance to own this exceptional property in Milton! Extras: 2 EV charger (Telsa 48amp and 40amp 200amp upgrade panel, Backup generator ready, Pattern concrete surrounding the whole hose $60K upgrade, Brand new furnace installed 2024, 14 seer energy efficient A/C installed 2023, Wifi garage openers installed 2025, Hardwood floor with extra subfloor for soundproofing, Wainscoting and waffle ceiling in the living room, Led exterior pot lights, Gas barbecue line, California shutters, Commercial grade gas stove And range hood, Upgraded cabinets, 6/7 car parking on driveway plus 2 car garage, Above ground pool, 4 storage sheds, Energy efficient hot water tank, Gas laundry, Cold cellar, Energy efficient certified home with R60-R80.
Property Details
Interior
Features
Main Floor
Living
3.5 x 3.35hardwood floor / Wainscoting / Window
Dining
4.97 x 3.65hardwood floor / Crown Moulding / Wainscoting
Great Rm
5.48 x 4.27hardwood floor / Fireplace / Window
Breakfast
2.64 x 4.26Tile Floor / W/O To Garden
Exterior
Features
Parking
Garage spaces 2
Garage type Built-In
Other parking spaces 6
Total parking spaces 8
Property History
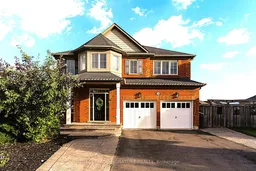 43
43