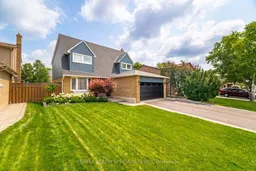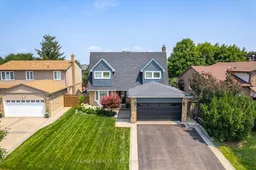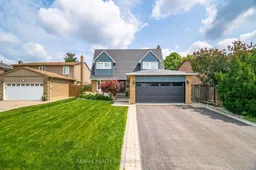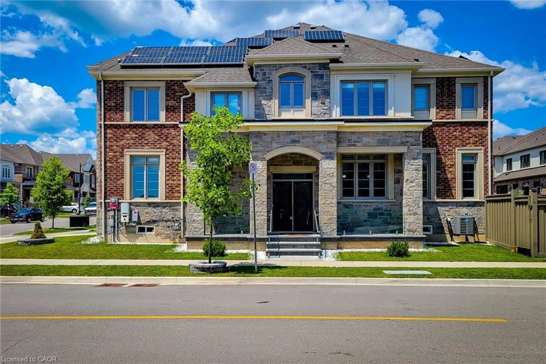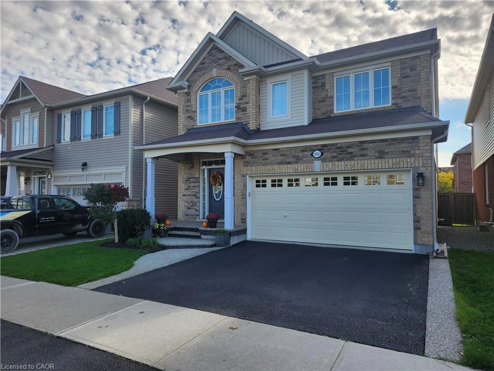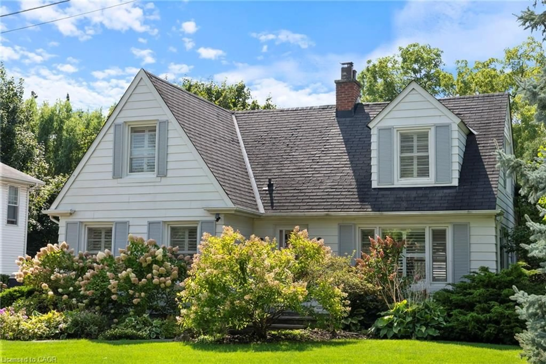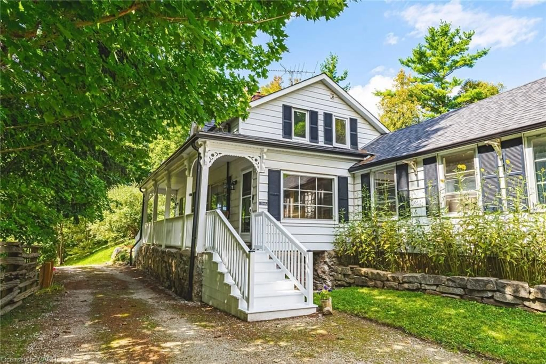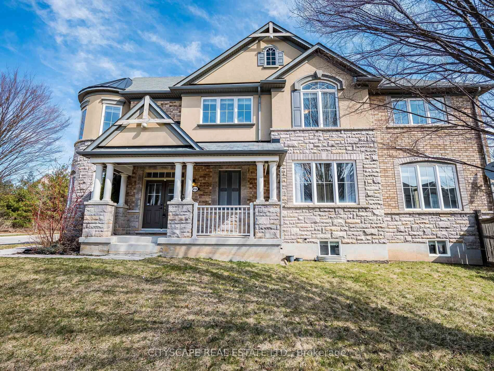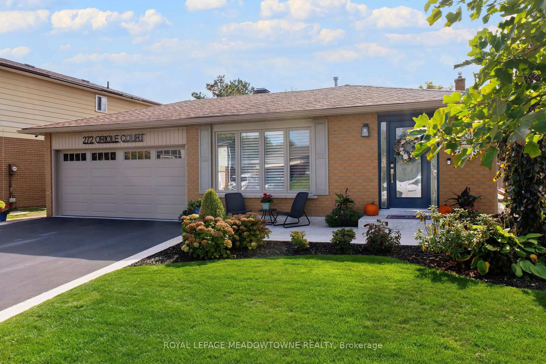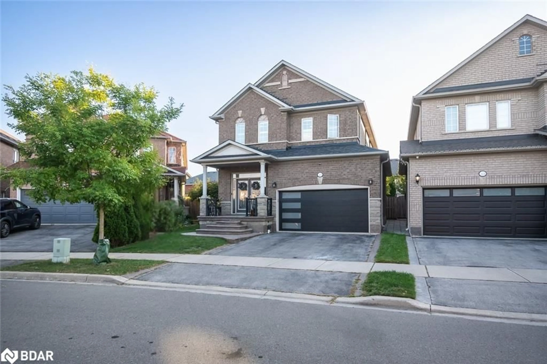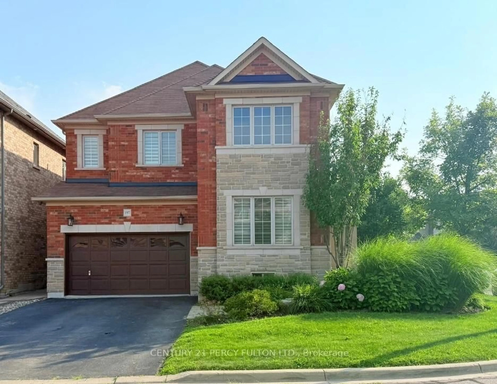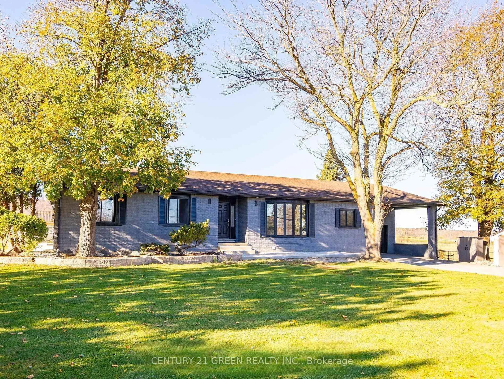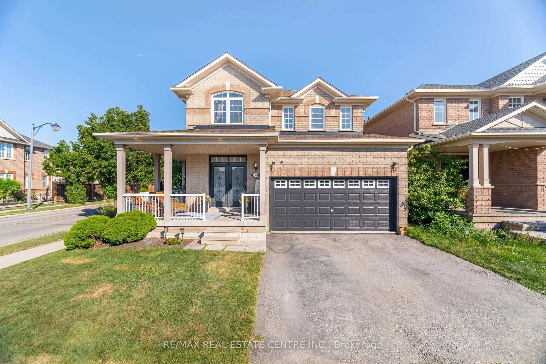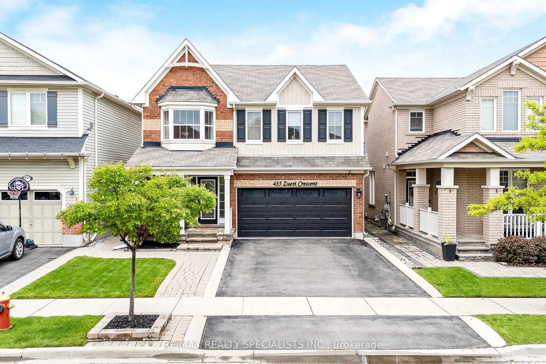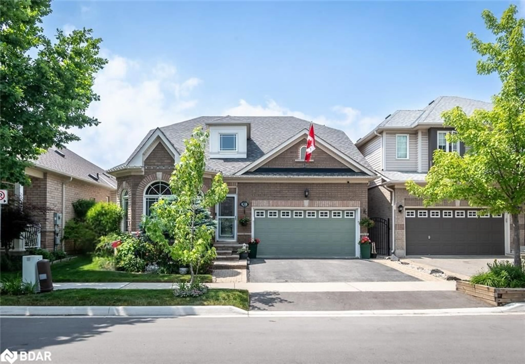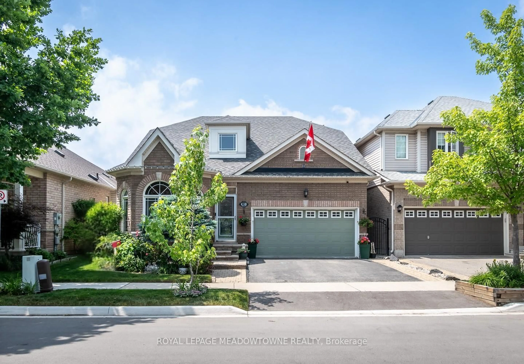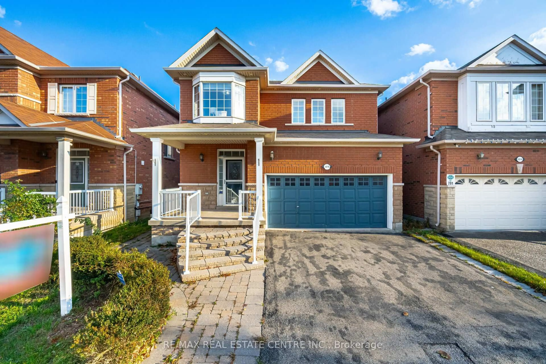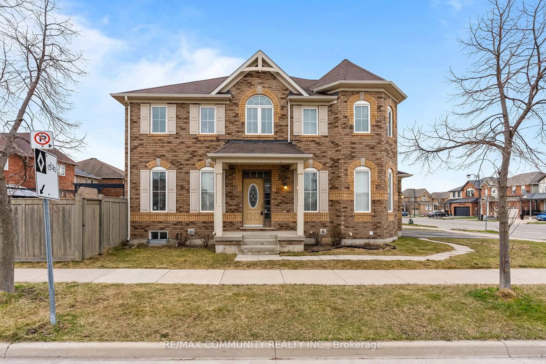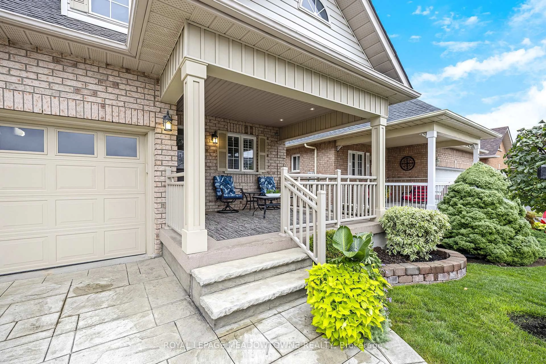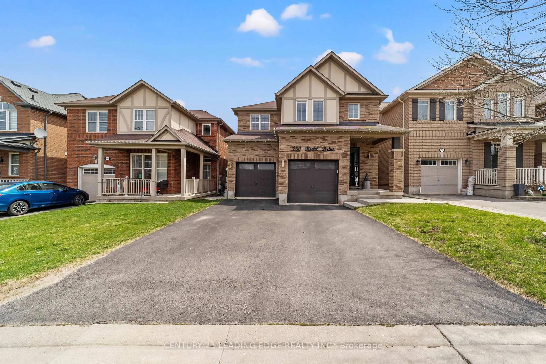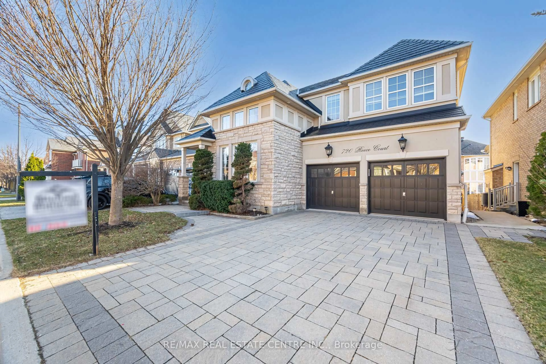Stunning Family Home in Sought-After Bronte Meadows! Located in the heart of Miltons desirable Bronte Meadows neighbourhood, this beautifully home offers the perfect blend of style, comfort, and convenience. Freshly painted throughout, it features a bright, inviting layout with a spacious living and dining area that is flooded with natural light highlighting views of the beautifully landscaped front garden and the in-ground pool in the backyard.The modern updated kitchen, boasts granite countertops, stainless steel appliances, a bar fridge, and ample storage. It opens seamlessly into a warm and cozy family room with a fireplace, creating the perfect space to relax or entertain, while enjoying the stunning backyard views of the pool. Upstairs, you'll find four generously sized bedrooms, including a luxurious primary suite complete with a large closet and private modern 4-piece ensuite which includes a double sinks and huge stand-up glass shower. The renovated main bathroom adds a fresh, contemporary touch for family and guests.The fully finished basement offers exceptional versatility with two additional bedrooms, a 4-piece bathroom, a spacious recreation room, and a roughed-in kitchenette ideal for in-laws, guests, or potential rental income. Additional features include a main-floor laundry/mudroom with access to both the side yard and backyard. Step outside to your private backyard oasis featuring the 36-foot kidney-shaped pool and all pool accessories included. Enjoy peace of mind with recent updates: pool pump and filter (2018), chlorinator (2022), all professionally maintained and closed by a trusted local service provider features steps from parks and schools, minutes to Milton District Hospital, and close to public transit, this home truly has it all. Dont miss your chance to own this exceptional property in one of Miltons most family-friendly communities!
Inclusions: fridge, stove, bar fridge, DW, clothes washer, clothes dryer, Fridge in basement, all elf's & window coverings. Central vac (hose & vacuum), Roof (2024), Siding & Eavestrough (2023) Garage Door (2023) Driveway sealed (2023) Ensuite Reno (2013) Laundry/Mud room (2020) DW (2023)
