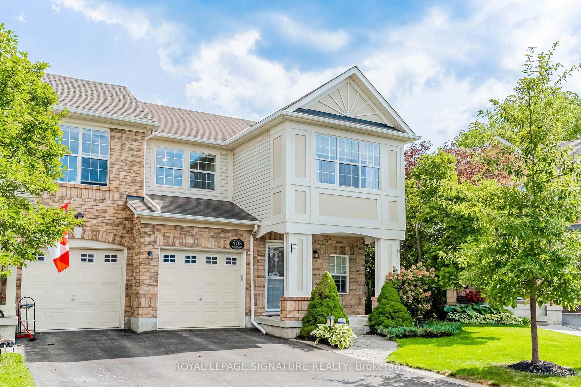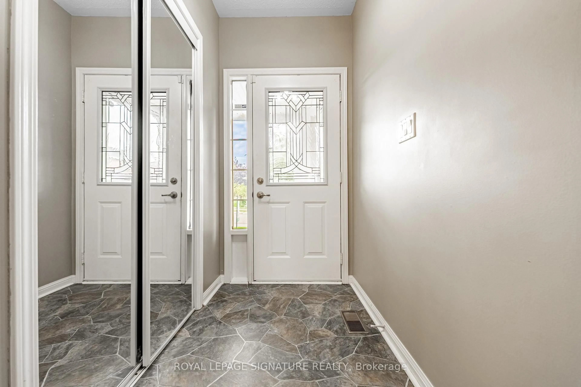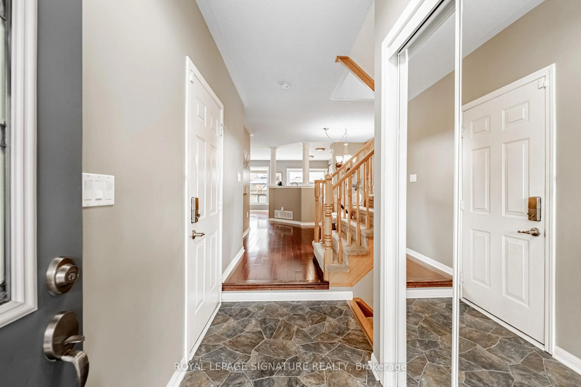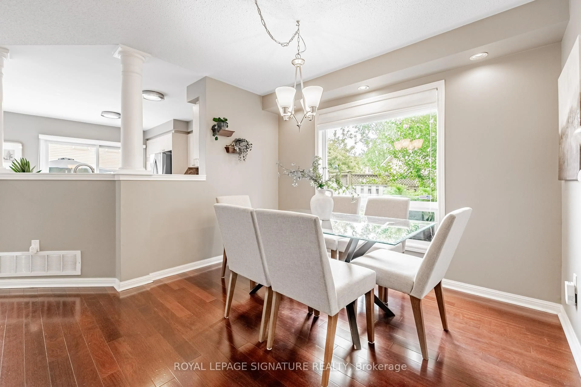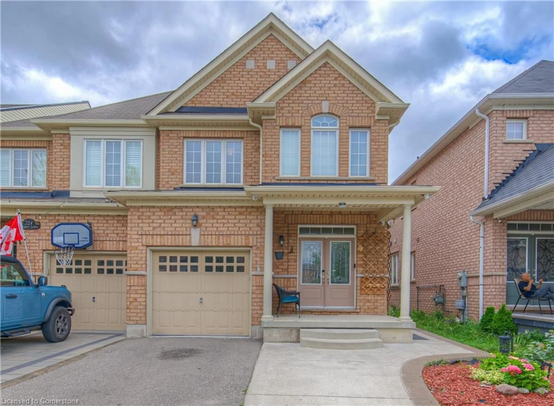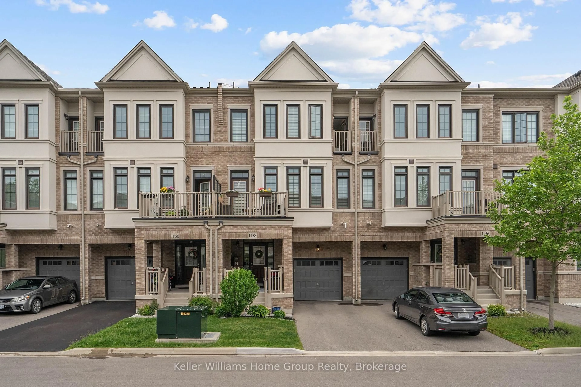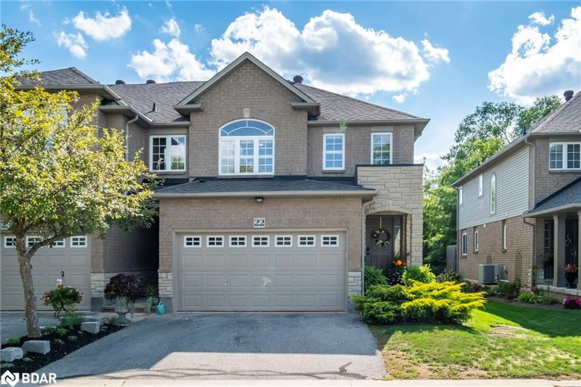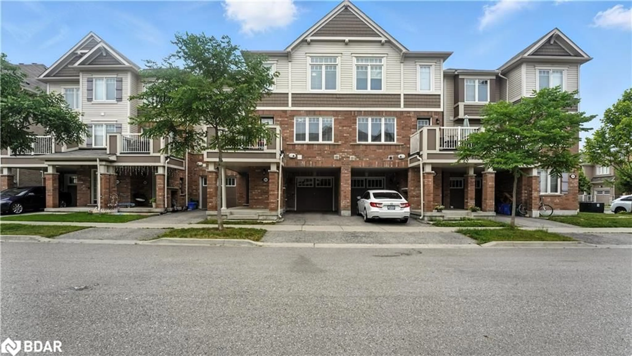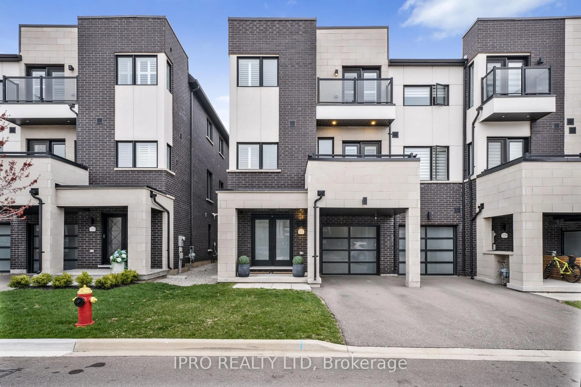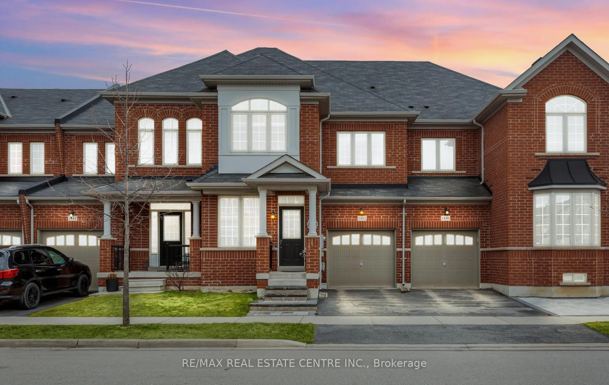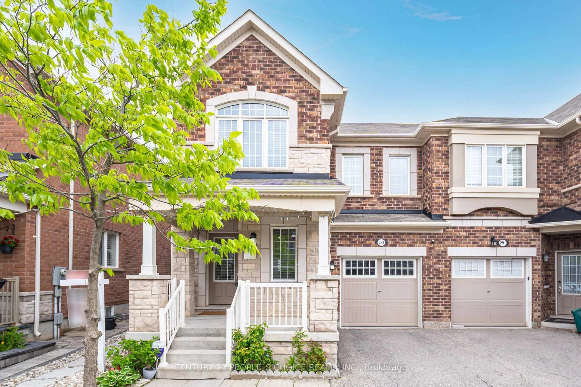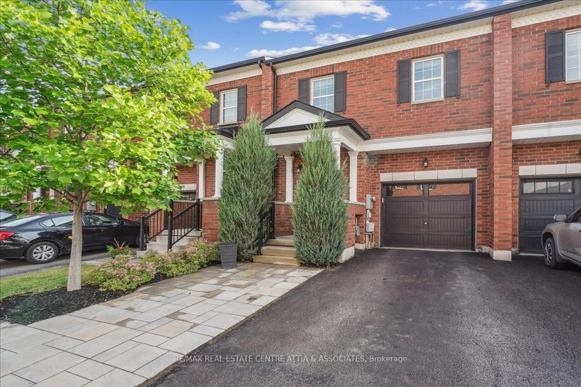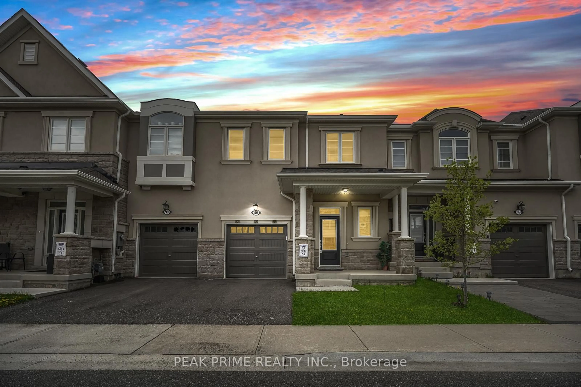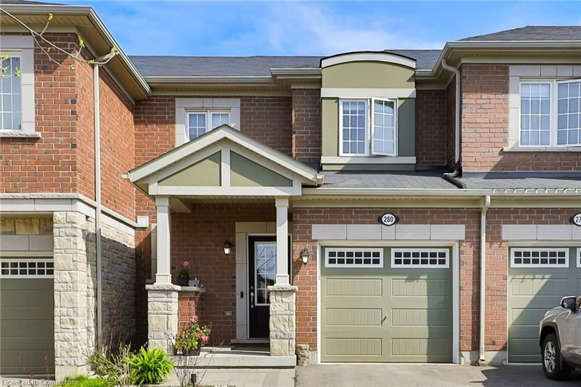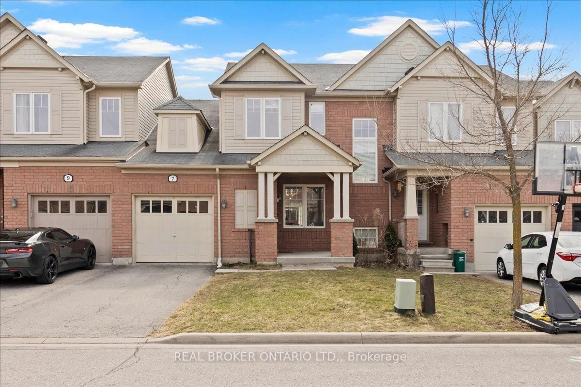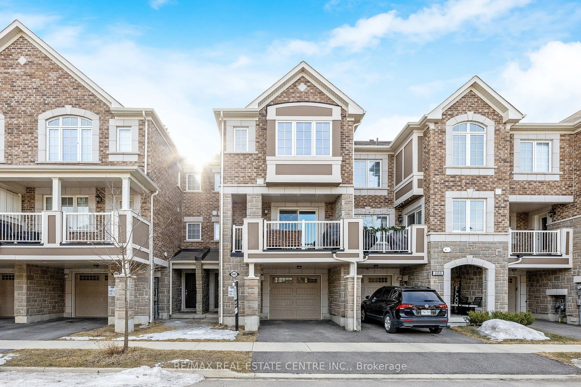402 Baverstockstock Cres, Milton, Ontario L9T 5L1
Contact us about this property
Highlights
Estimated valueThis is the price Wahi expects this property to sell for.
The calculation is powered by our Instant Home Value Estimate, which uses current market and property price trends to estimate your home’s value with a 90% accuracy rate.Not available
Price/Sqft$700/sqft
Monthly cost
Open Calculator

Curious about what homes are selling for in this area?
Get a report on comparable homes with helpful insights and trends.
+1
Properties sold*
$867K
Median sold price*
*Based on last 30 days
Description
Set in a vibrant, family-friendly neighbourhood, this 3-bedroom end-unit townhouse boasts a rarely offered expansive side yard that allows natural light to pour through oversized windows. The sought-after Croftside floor plan has an open concept kitchen, living room, and dining room on the main floor creating the perfect backdrop for relaxing evenings or lively gatherings. Direct access to the garage adds convenience to your everyday routine. Upstairs, retreat to the spacious primary bedroom, complete with a walk-in closet and a private ensuite. Two additional bedrooms offer comfort and flexibility for family, guests, or a home office. The fully fenced yard is perfect for outdoor living, with a large interlock patio, landscaped flowerbeds, and plenty of space to entertain, garden, or simply unwind. A backyard shed adds extra functionality. The unfinished basement provides ample storage and future potential. With its combination of style, space, and location, this home is a rare opportunity you wont want to miss.
Upcoming Open House
Property Details
Interior
Features
Main Floor
Dining
3.66 x 3.2Kitchen
4.11 x 3.1Great Rm
5.03 x 3.66Exterior
Features
Parking
Garage spaces 1
Garage type Attached
Other parking spaces 1
Total parking spaces 2
Property History
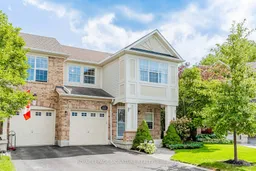 28
28