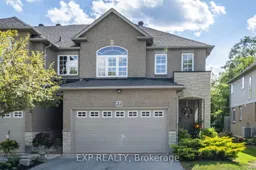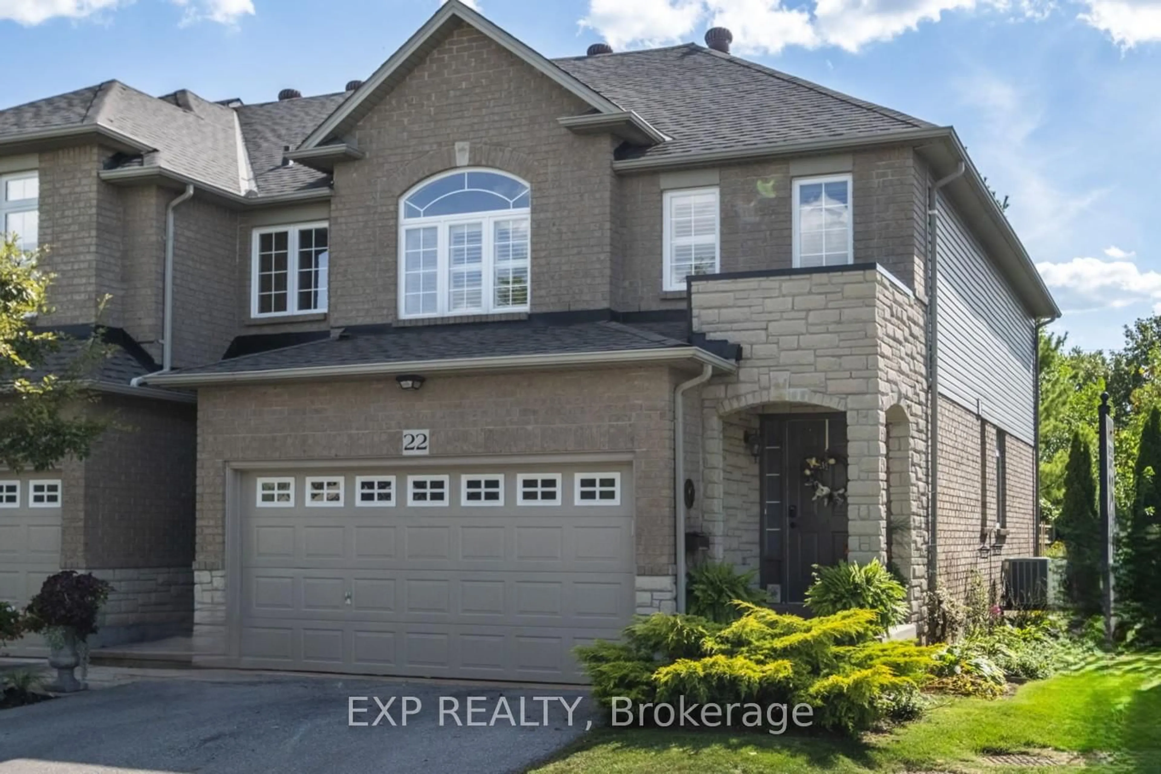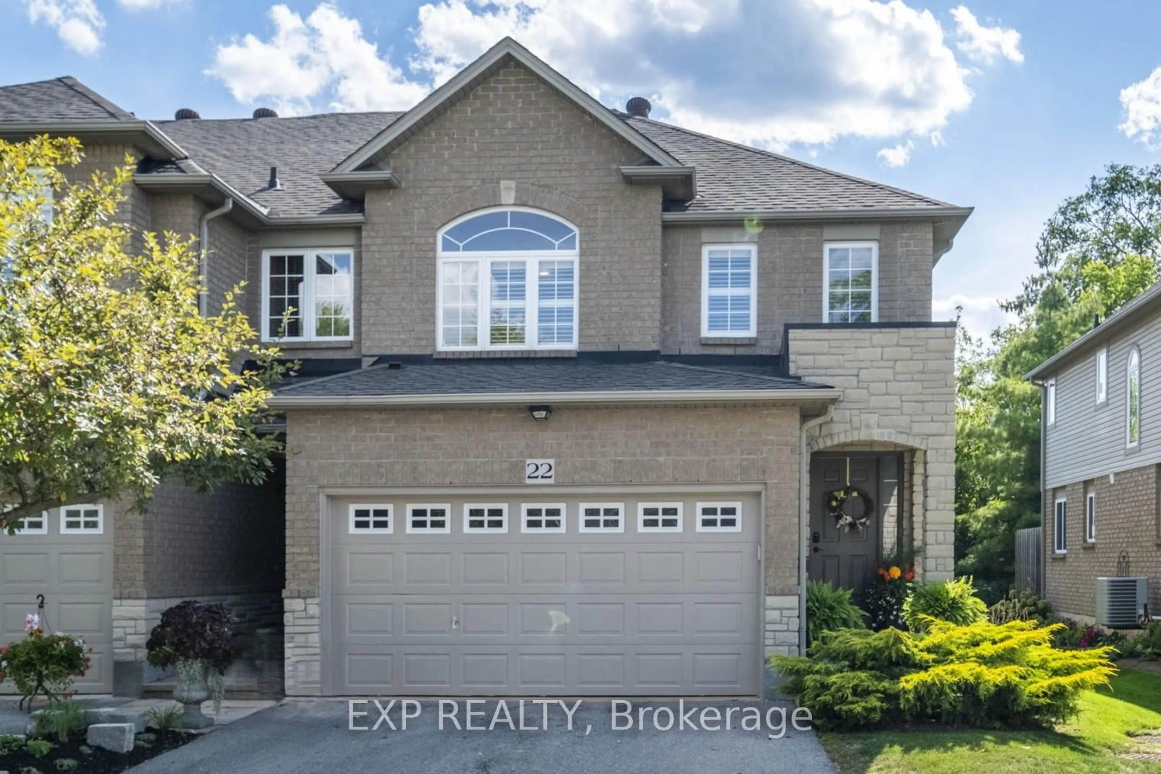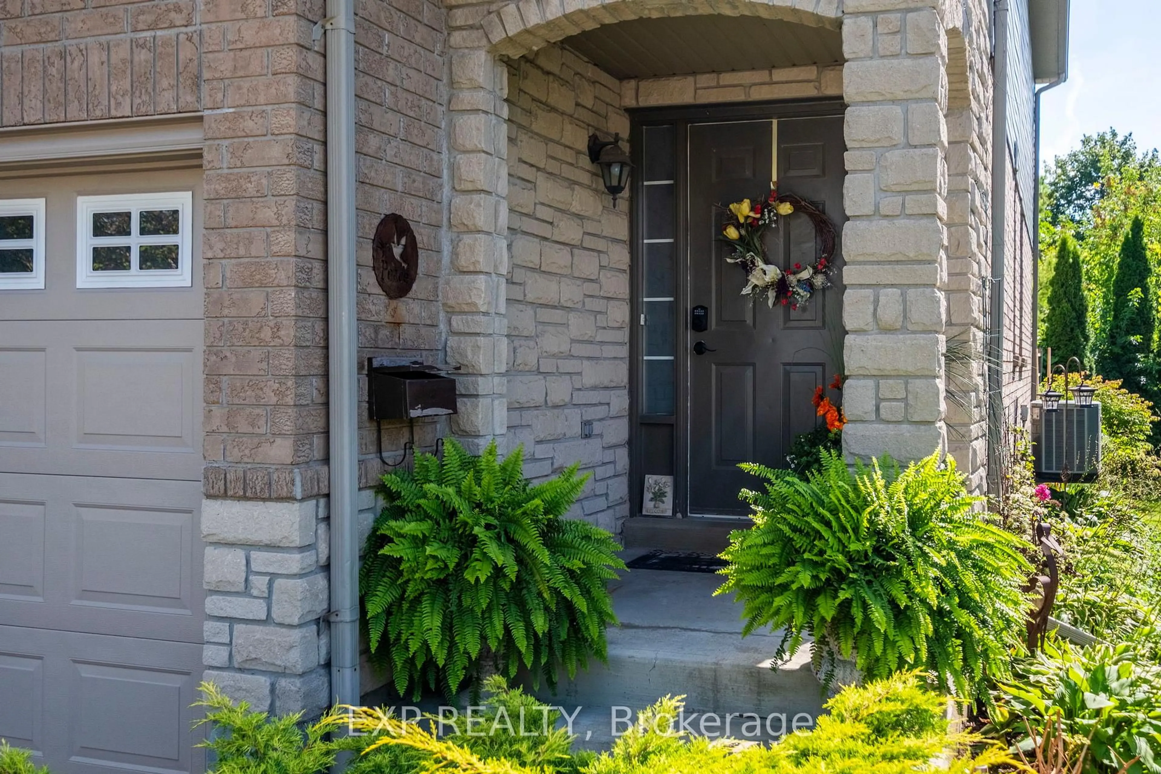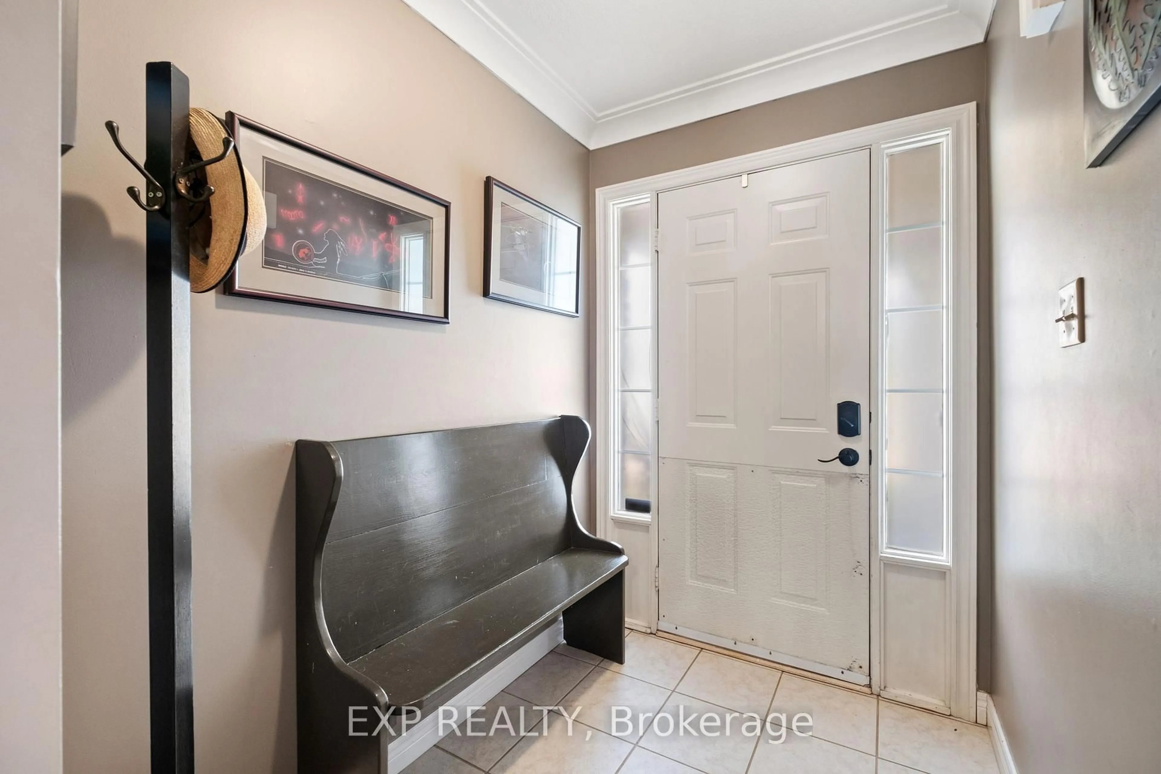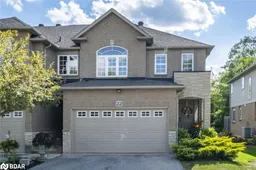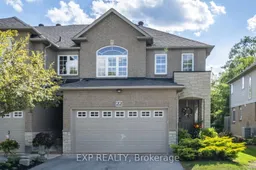Contact us about this property
Highlights
Estimated valueThis is the price Wahi expects this property to sell for.
The calculation is powered by our Instant Home Value Estimate, which uses current market and property price trends to estimate your home’s value with a 90% accuracy rate.Not available
Price/Sqft$569/sqft
Monthly cost
Open Calculator
Description
Welcome to The Fairfield's - a private enclave of executive townhomes quietly tucked in Milton's downtown core. This rare double-car garage, end-unit residence stands apart for its scale, privacy, and natural light. With more than 2,000 sq. ft. of total finished living space the home offers a warm, inviting layout and a quiet, central location that buyers value but rarely find. The main level features an inviting open layout with hardwood and ceramic flooring, a spacious Great Room with pot lights, crown moulding, a gas fireplace, California shutters, all flowing into the kitchen and out to a sun-filled patio and private garden. A main-floor laundry room with direct garage access and a convenient 2-pc powder room complete the level.. The upper level features a generous king-sized primary suite with an expansive ensuite offering a deep soaker tub, a separate walk-in shower, and a spacious walk-in closet. Completing the Second level are two comfortable bedrooms and a spacious 4 pc bathroom. The California shutters and soft broadloom provide a sense of calm and comfort on the upper level. The professionally finished basement expands your options. For buyers looking to add value, the home offers a premium end-unit position, a double-garage layout and an exceptional location, giving you a superior starting point for future value. At The Fairfield's, low-maintenance living is built in: snow removal, lawn care, exterior window cleaning, and general exterior maintenance are all handled for you. You simply lock the door and enjoy life. Situated along lush green space, a quiet stream, and the Milton Fairgrounds, the setting is both private and serene-yet just steps from Milton's historic Main Street, lined with cafés, restaurants, boutique shops, and year-round community events. This is more than a home. It's a rare combination of convenience, privacy, and future potential-right in the heart of one of Milton's most desirable communities.
Property Details
Interior
Features
Main Floor
Kitchen
3.25 x 3.11Ceramic Floor / Crown Moulding / Open Concept
Dining
3.09 x 3.11Crown Moulding / hardwood floor / W/O To Deck
Great Rm
6.43 x 3.53hardwood floor / Crown Moulding / Pot Lights
Laundry
2.07 x 1.69Access To Garage / Separate Rm / Laundry Sink
Exterior
Features
Parking
Garage spaces 2
Garage type Attached
Other parking spaces 2
Total parking spaces 4
Property History
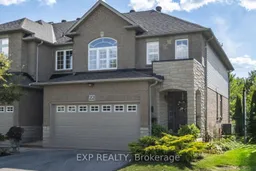 27
27