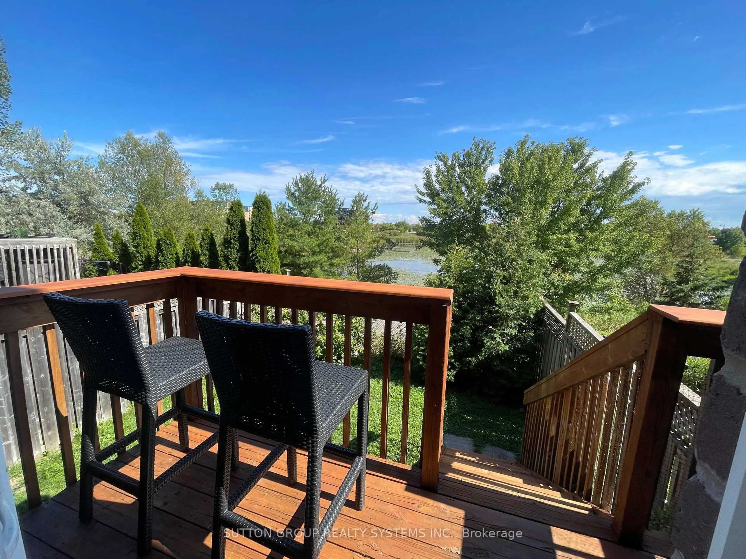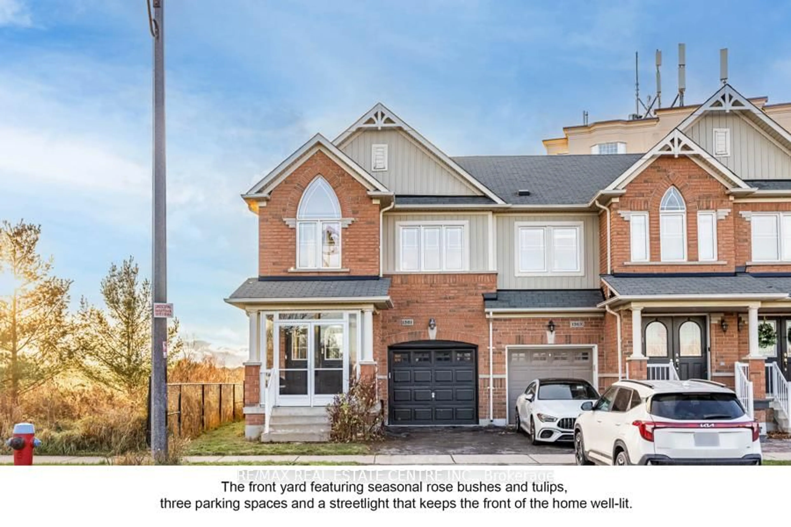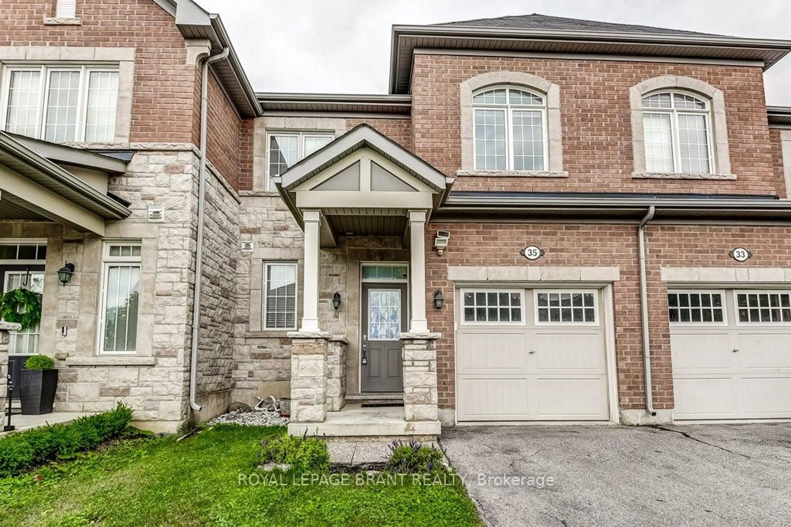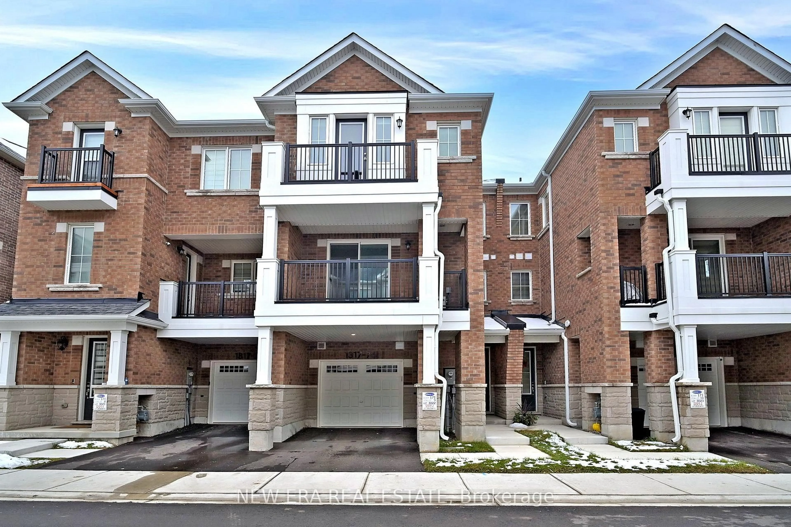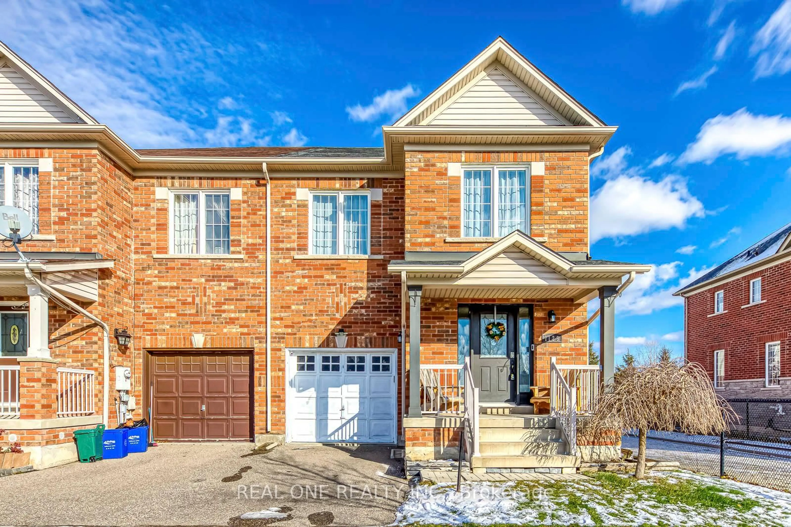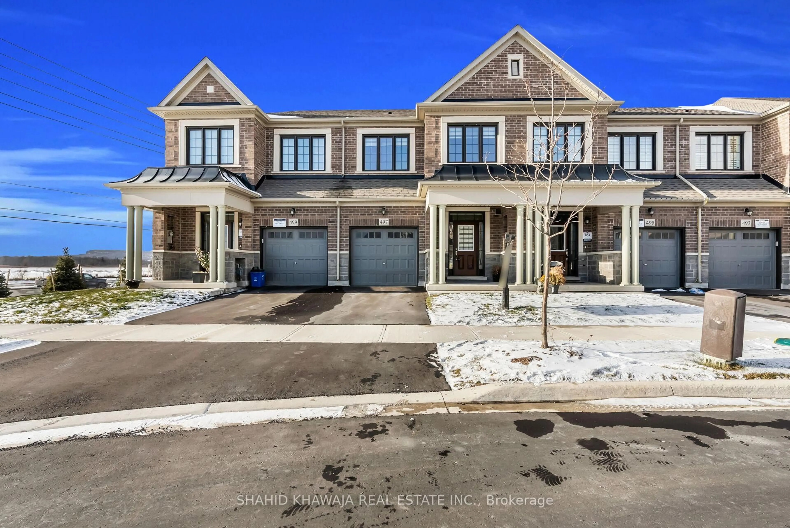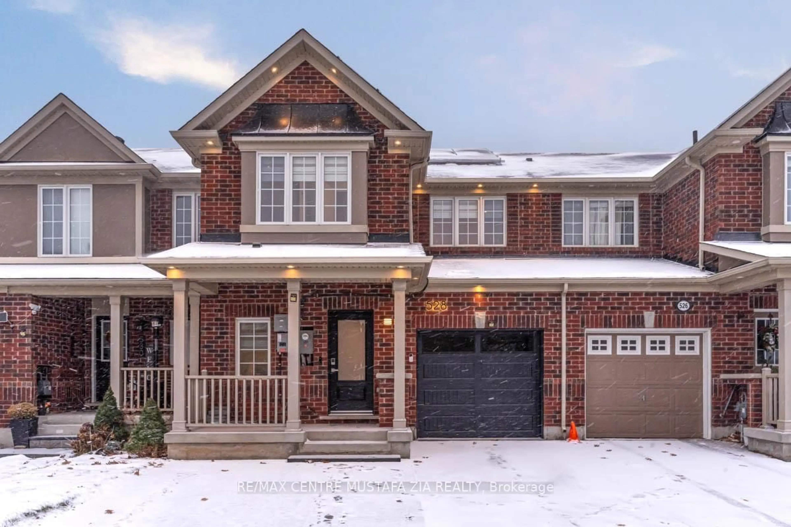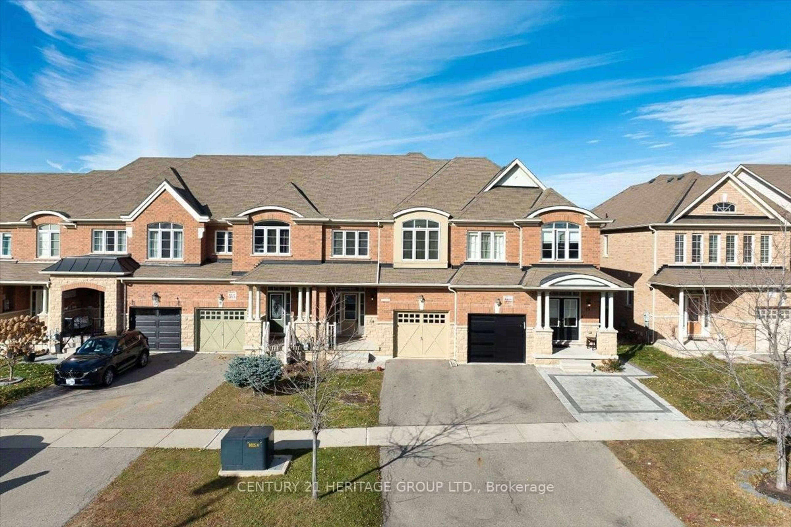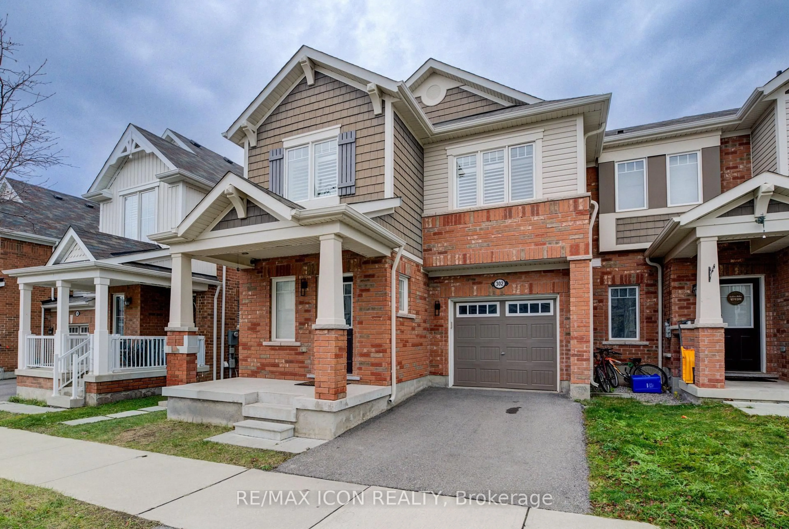Welcome to this beautifully appointed 3-bedroom freehold townhome nestled in a highly sought-after neighbourhood, with no neighbours behind. Offering approximately 1,963 sqft above grade + 825 sqft finished basement, this home features elegant finishes and thoughtful upgrades throughout. The main floor showcases 9' ceilings, an open-concept layout with gleaming hardwood floors and upgraded lighting, creating a warm and inviting atmosphere. The gourmet kitchen is a chef's dream, boasting granite-topped island with breakfast bar, and stainless steel appliances, including a gas stove. Step outside to a beautifully landscaped backyard oasis, an entertainers dream, ideal for summer gatherings or peaceful relaxation with no neighbours behind. Upstairs, you'll find three generously sized bedrooms, including a luxurious primary suite with his-and-hers walk-in closets and a spa-like 5-piece ensuite. A separate 4-piece bathroom serves the additional bedrooms, each offering excellent closet space. The convenient second-floor laundry room adds everyday functionality. The finished basement provides a versatile space perfect for a playroom, media area, or home office, offering even more room to live, work, and play. This exceptional home blends comfort, style, and convenience an absolute must-see!
Inclusions: Fridge, Stove, Dishwasher, Microwave Hood Combo, All Elecric Light Fixtures, All Window Coverings, Washer, Dryer, Garage Door Opener + Remote
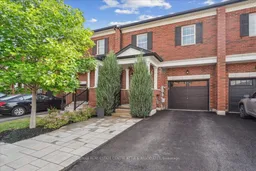 41
41

