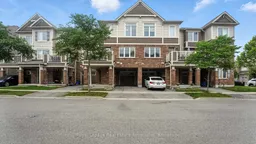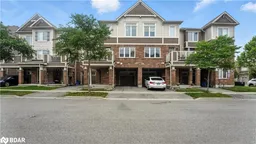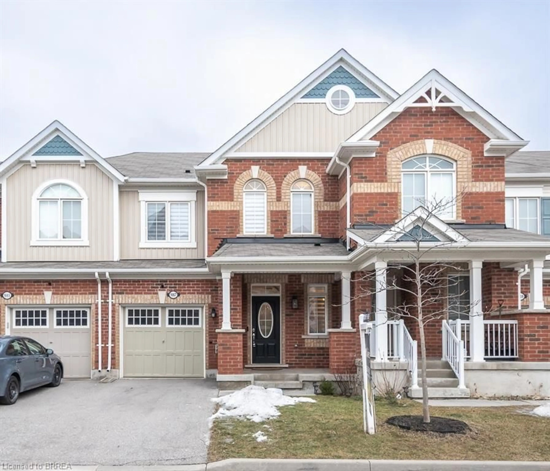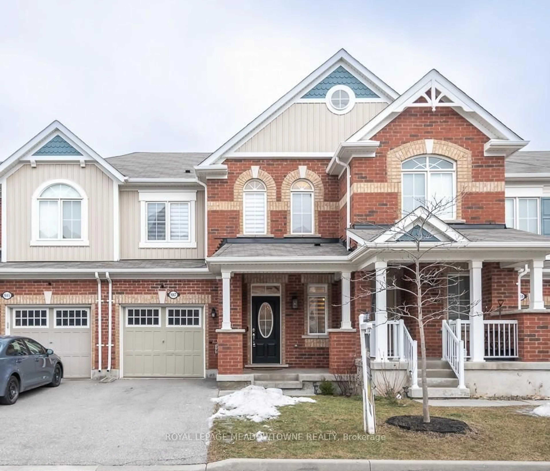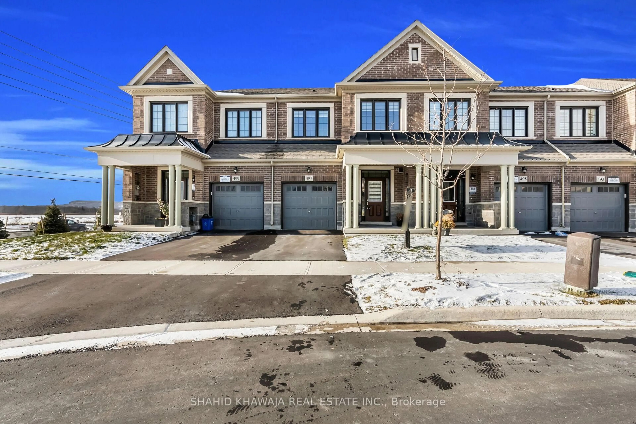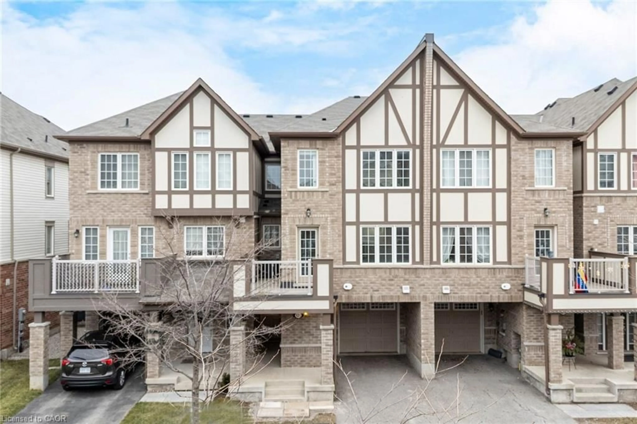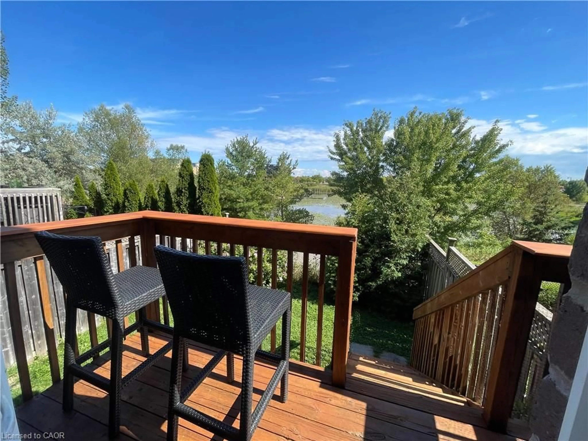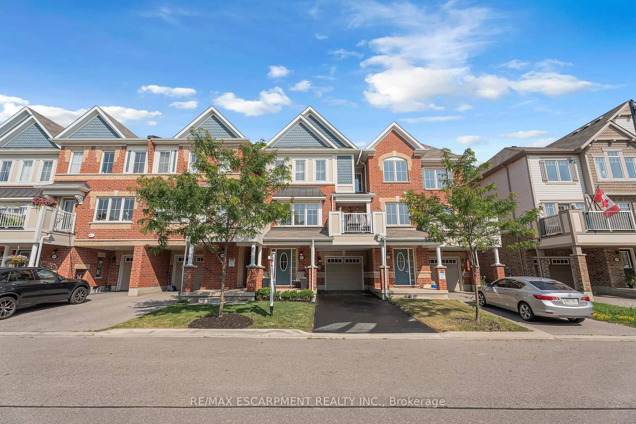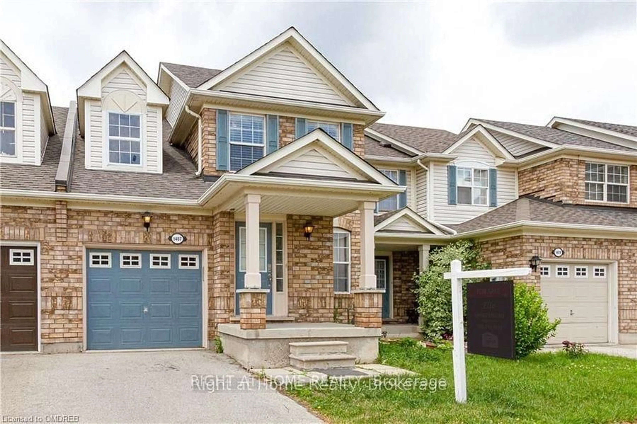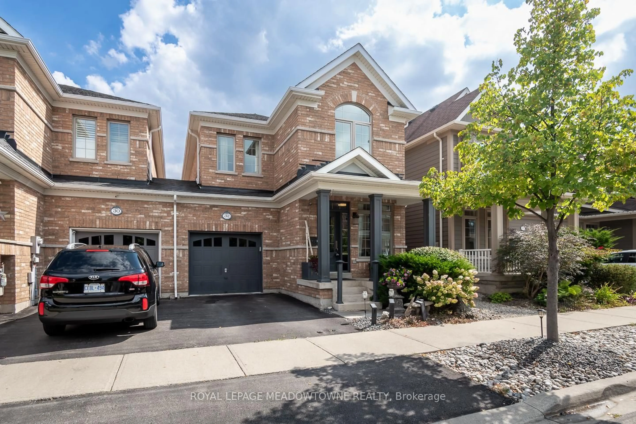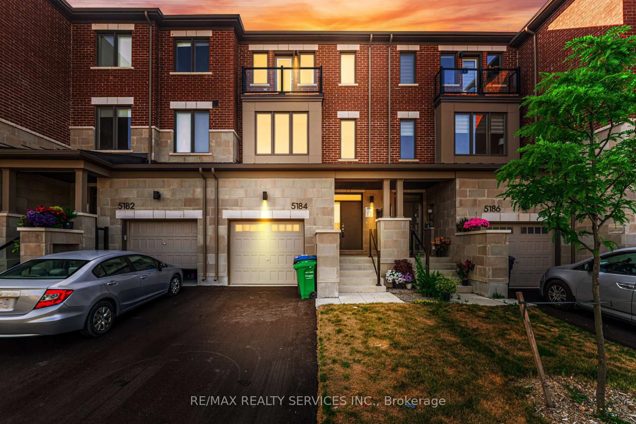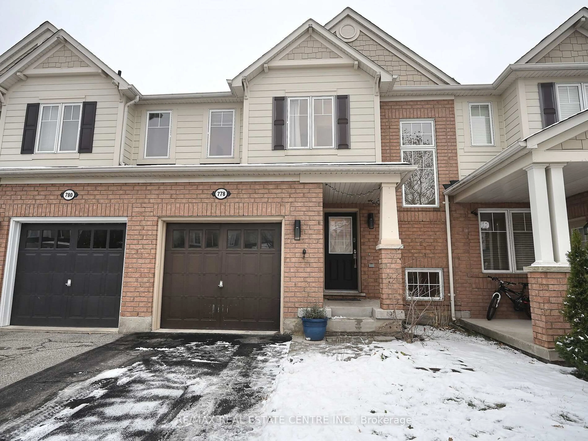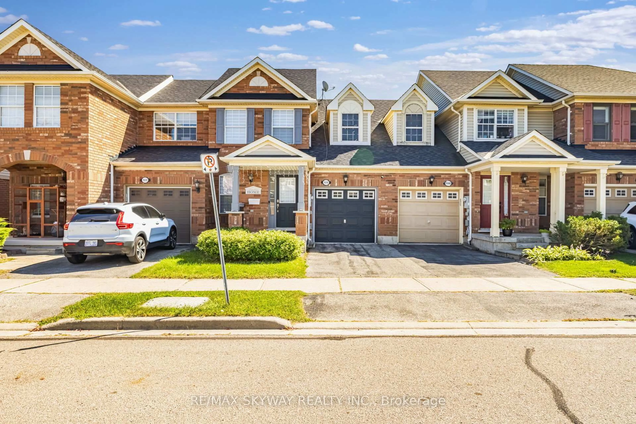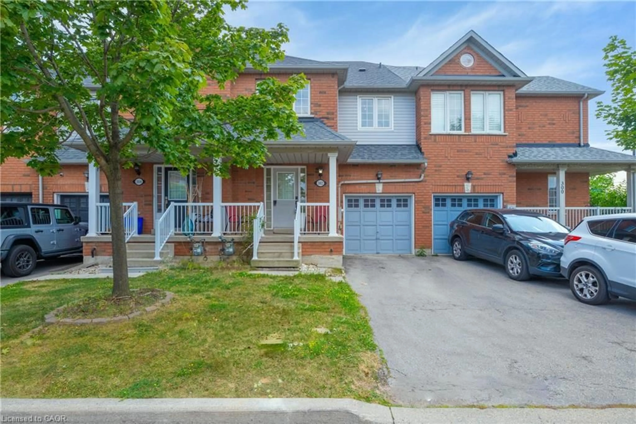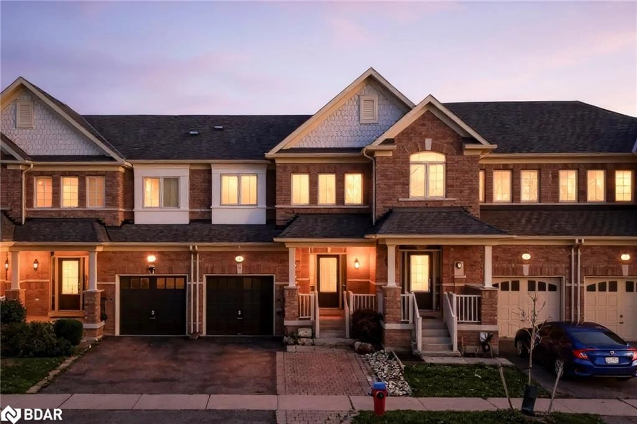Welcome to 264 Casson Point, Milton a beautifully maintained freehold townhome located in the sought-after, family-friendly Willmott neighbourhood. This bright, open-concept home features an oversized ground floor foyer with direct access to the garage, offering both convenience and style. The second floor boasts a spacious kitchen with a custom backsplash, breakfast bar, and built-in stainless steel appliances, flowing seamlessly into a formal dining area and an inviting family room with a walk-out to a private deck perfect for entertaining. The third floor offers a serene primary suite with a private ensuite bath, along with two generously sized additional bedrooms. Ideally situated close to top-rated schools, parks, shopping, and with easy access to highways and transit, this home is perfect for families and professionals alike. Don't miss your chance to own in one of Milton's most desirable communities!
Inclusions: Stainless Steel Fridge, Stove, Microwave Range Hood Fan, Built In Dishwasher, Washer, Dryer, Window Coverings, California Shutters, All Electrical Light Fixtures, Central Air, Gas Furnace.
