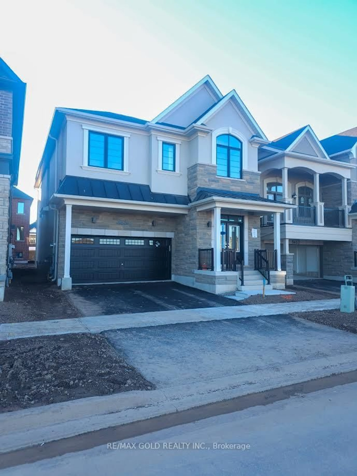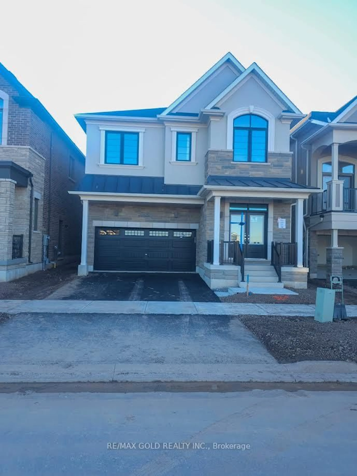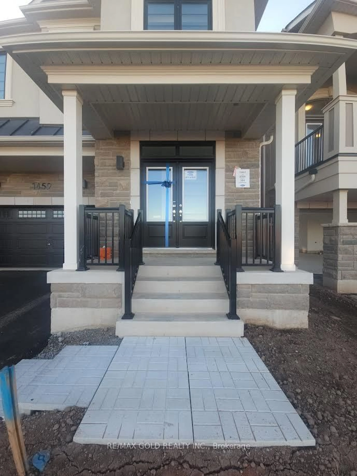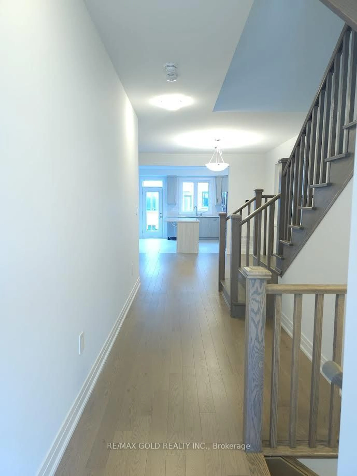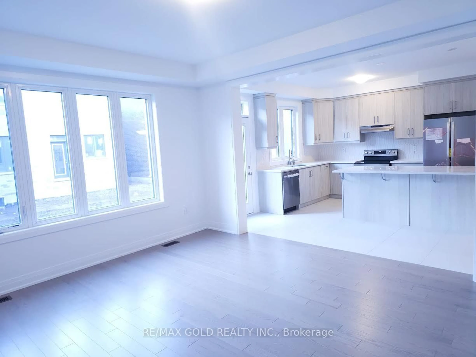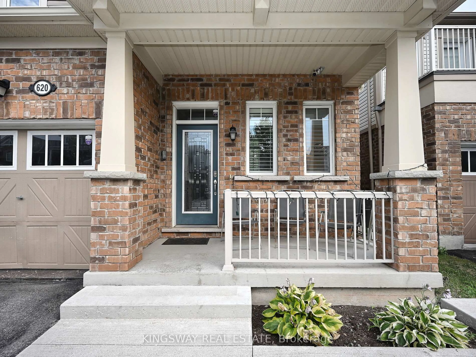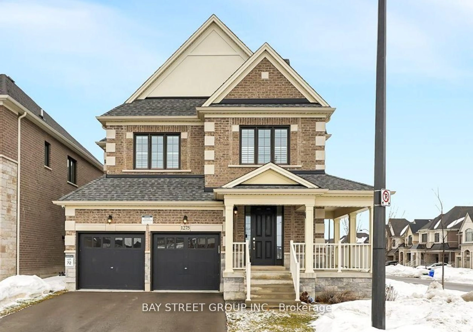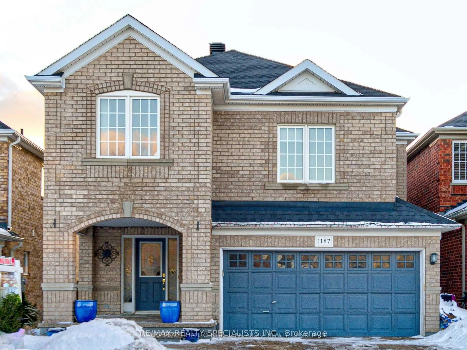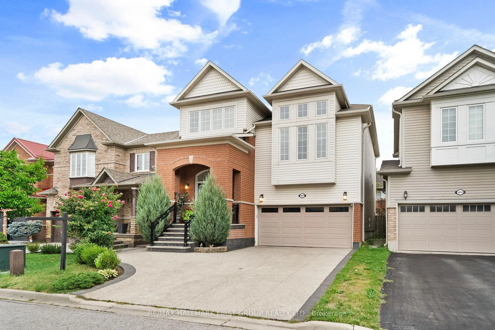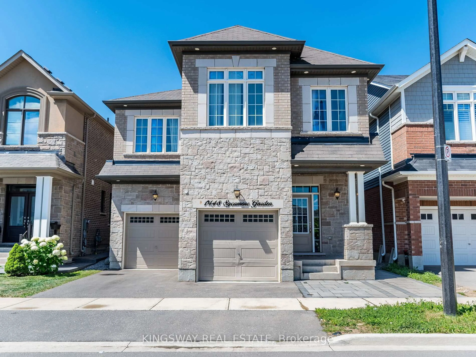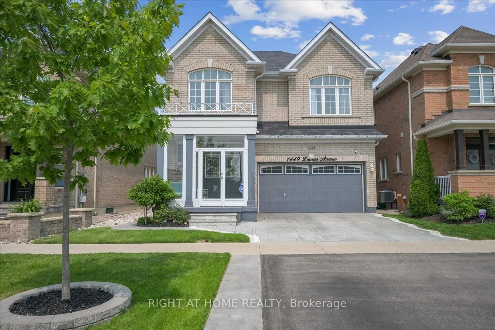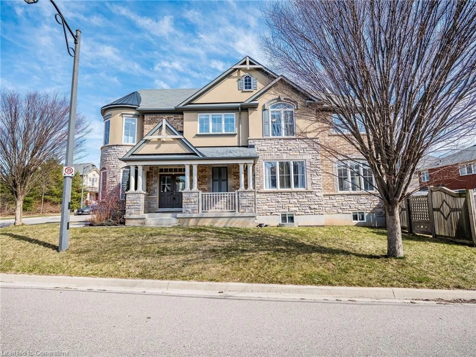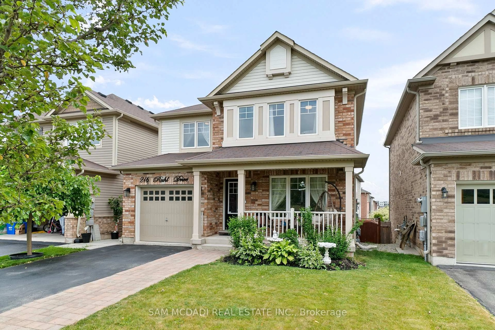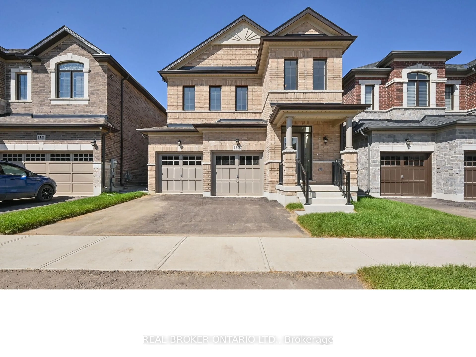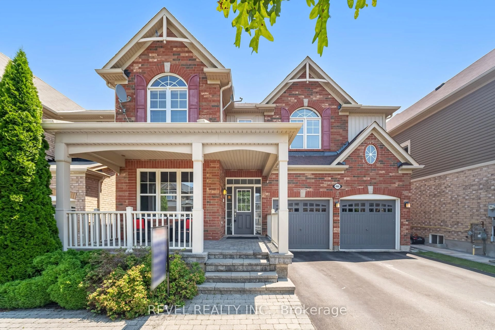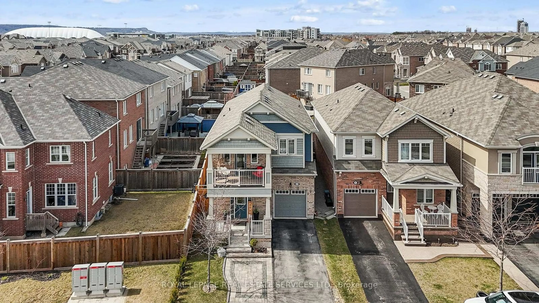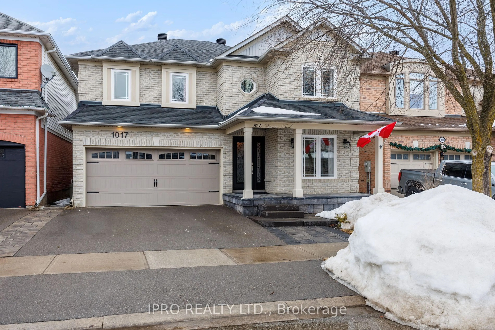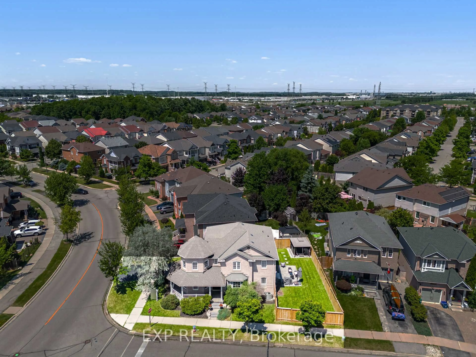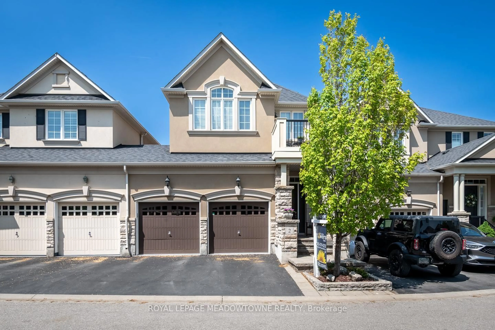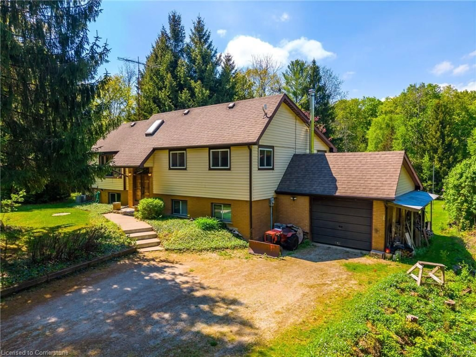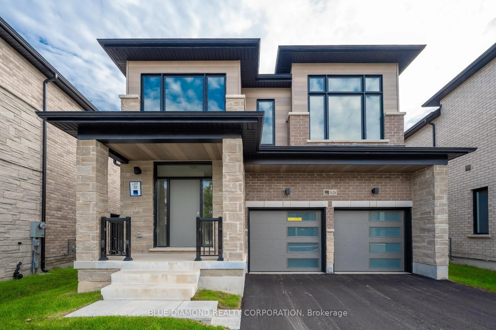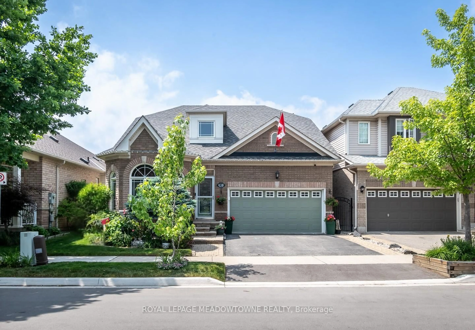1459 Whitock Ave, Milton, Ontario L9T 7E9
Contact us about this property
Highlights
Estimated valueThis is the price Wahi expects this property to sell for.
The calculation is powered by our Instant Home Value Estimate, which uses current market and property price trends to estimate your home’s value with a 90% accuracy rate.Not available
Price/Sqft$531/sqft
Monthly cost
Open Calculator

Curious about what homes are selling for in this area?
Get a report on comparable homes with helpful insights and trends.
*Based on last 30 days
Description
Welcome to this brand-new, showstopper detached home boasting 2661 sqft of aboveground, tucked away on a quiet, family-friendly street. With 5 generous bedrooms, 4 spa-inspired bathrooms, and parking for 4 vehicles, its the perfect fit for growing families. Step inside and fall in love with the open-concept layout, where a chefs kitchen with premium finishes becomes the heart of the home. The basement side-door entry offers incredible flexibility ideal for an in-law suite or future rental income. Upgrades? Over $100,000 in premium finishes, including hardwood flooring throughout, designer touches, and a bathroom oasis that feels like your own personal spa. Commuters will love the easy highway and transit access, while families will enjoy the peaceful community setting. This isn't just a house its a lifestyle upgrade. Don't miss your chance to own one of Milton's finest new builds!. Taxes to be assessed
Property Details
Interior
Features
Main Floor
Kitchen
4.15 x 4.0Great Rm
4.2 x 4.76Dining
4.0 x 3.72Exterior
Features
Parking
Garage spaces 2
Garage type Attached
Other parking spaces 2
Total parking spaces 4
Property History
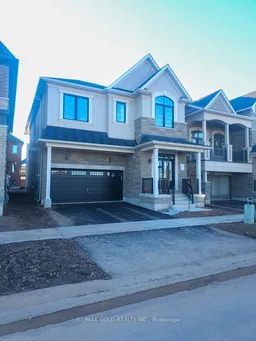 24
24