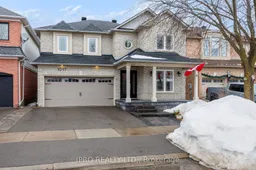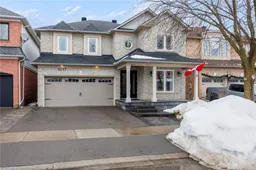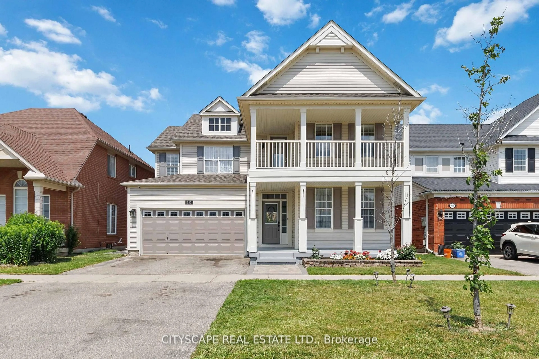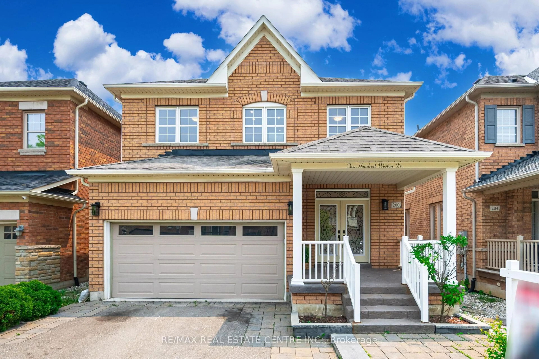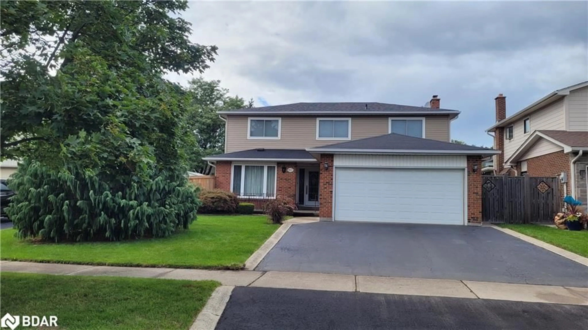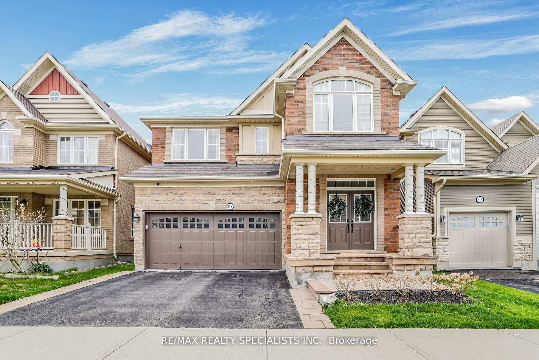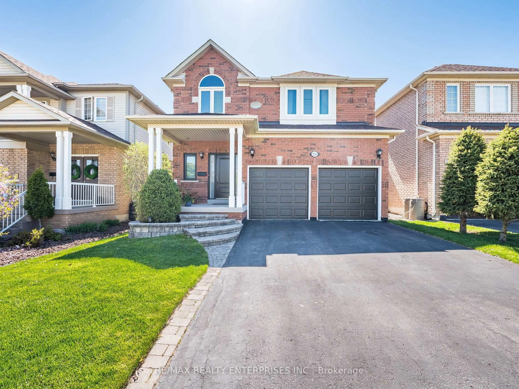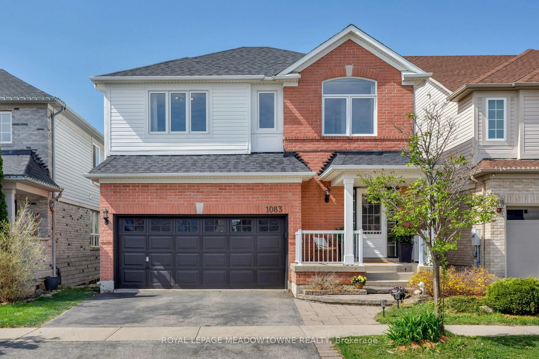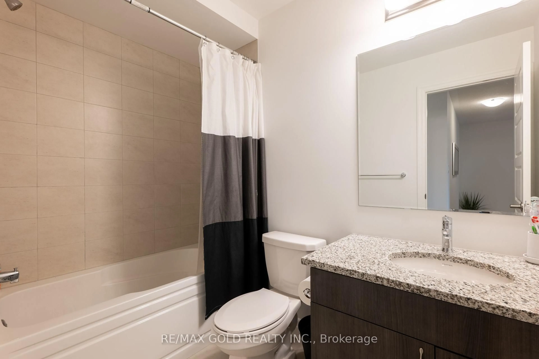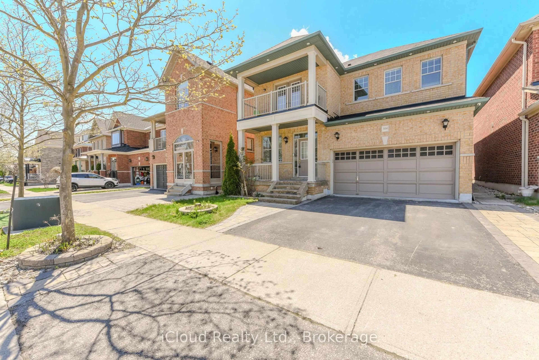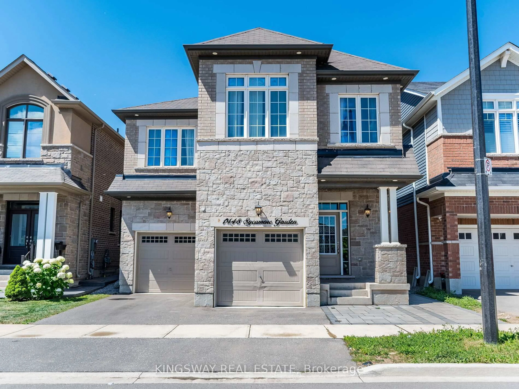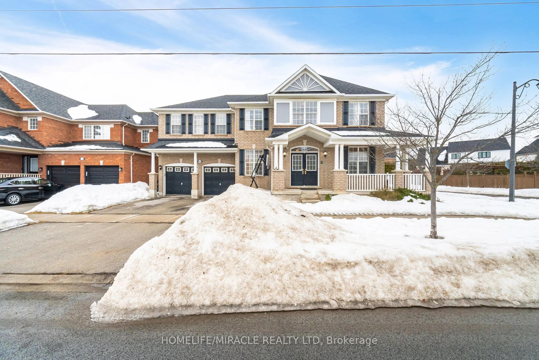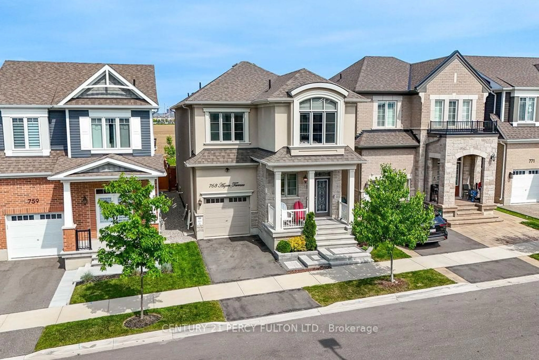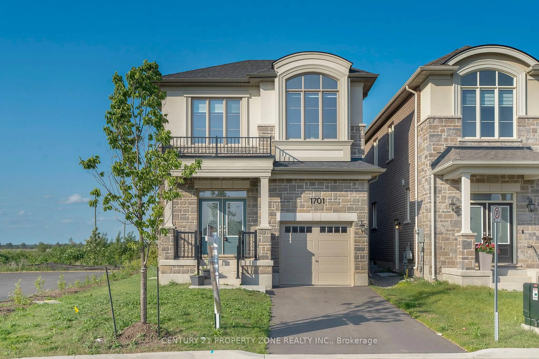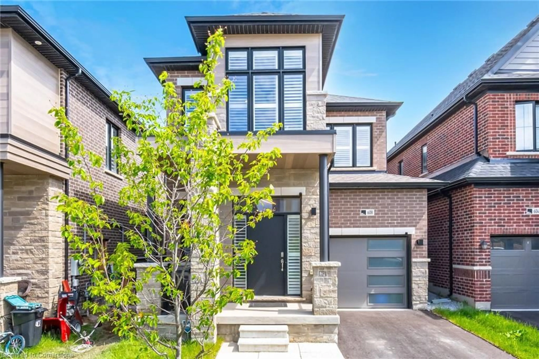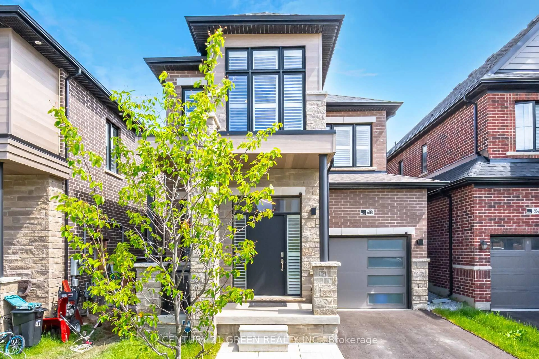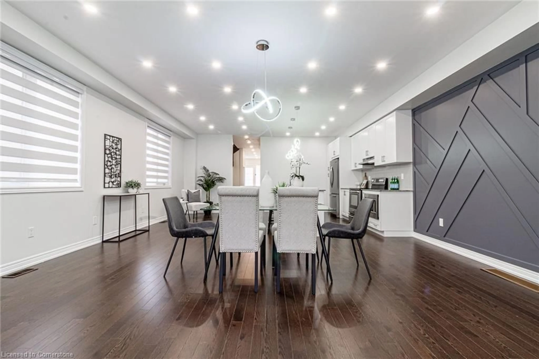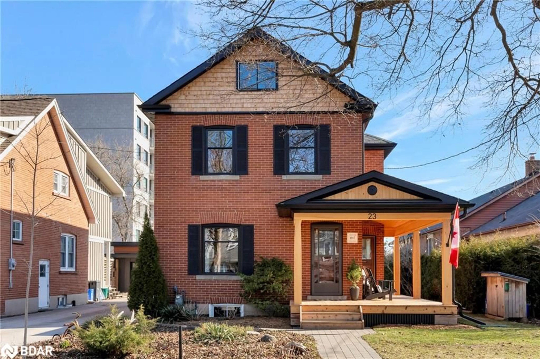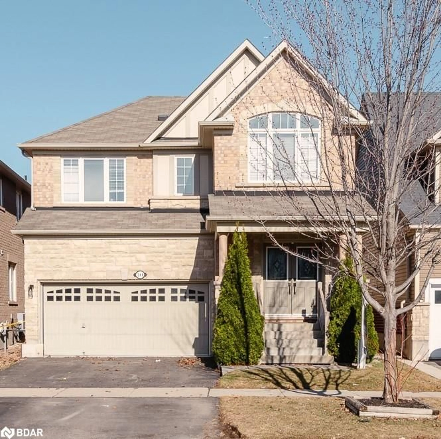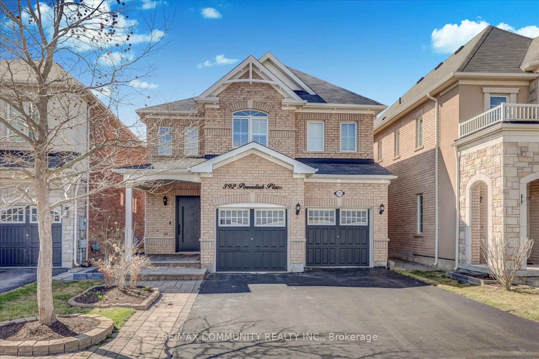Beautifully updated detached home, perfectly situated on a rare premium lot in one of the most sought-after neighborhoods in Milton. Over 3,300 sq ft of living space & backs directly onto lush green space for ultimate privacy the spacious & fully landscaped backyard creates an ideal oasis for entertaining or relaxing & enjoying nature. Featuring 4 very spacious bedrooms & 4 modern bathrooms, this home offers generous living space for families. The main level boasts a bright & open floor plan, ideal for entertaining w/ stunning finishes & an abundance of natural light. The bright, renovated gourmet kitchen is a chefs dream w/ functional layout, updated s/s appliances, quartz countertops & ample counter space. The family room w/large bay windows provides the perfect view of the greenery beyond. The separate office on the main level provides the ideal space for remote working or can be converted to additional living space for large families. The exceptional primary bedroom features a stunning, professionally renovated ensuite bath w/ glass shower & elegant free-standing tub for a complete spa-like experience. High-end finishes include premium Riobel fixtures & elevate the space to create a luxurious & calming atmosphere. Complete w/stylish double sink vanity w/quartz countertops, this ensuite bath is the perfect blend of functionality & sophistication. The additional generously sized bedrooms provide ideal comfort w/plenty of natural light & large closets to accommodate your familys needs. A fully finished basement provides more living space for relaxation or additional entertainment, complete w/a separate room for a personalized home gym, office or bedroom. The updated 3-pc bath provides added convenience w/spacious shower, modern fixtures & stylish finishes. This home has been meticulously updated, each space has been carefully designed & renovated w/ attention to detail & high-quality finishes throughout, this home offers a truly move-in ready experience.
Inclusions: Appliances (oven, fridge, dishwasher, clothes washer, dryer); all electric light fixtures; garage door opener and remote; lighting in backyard.
