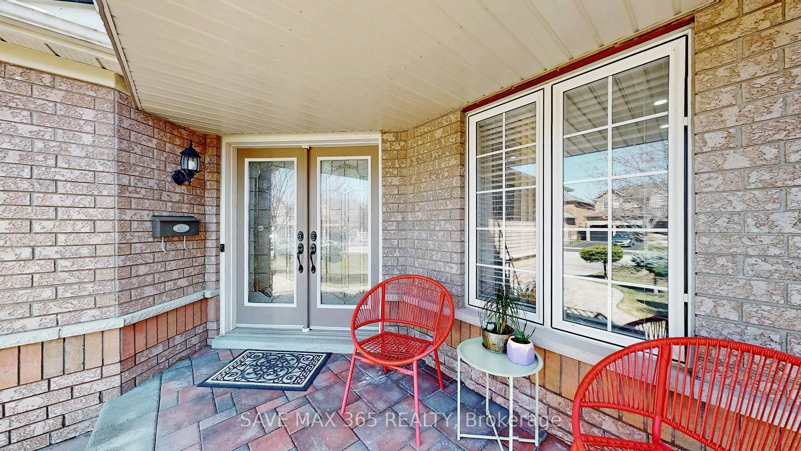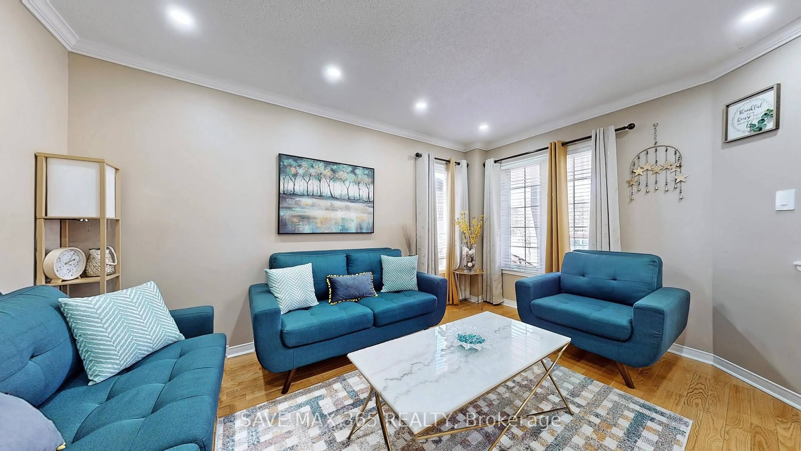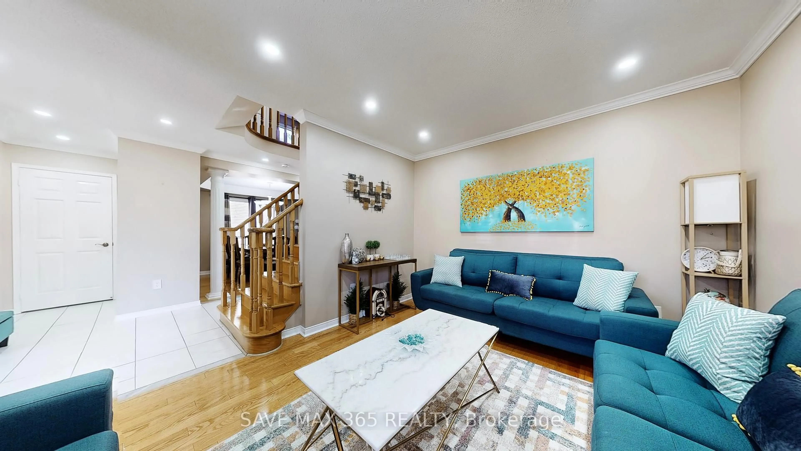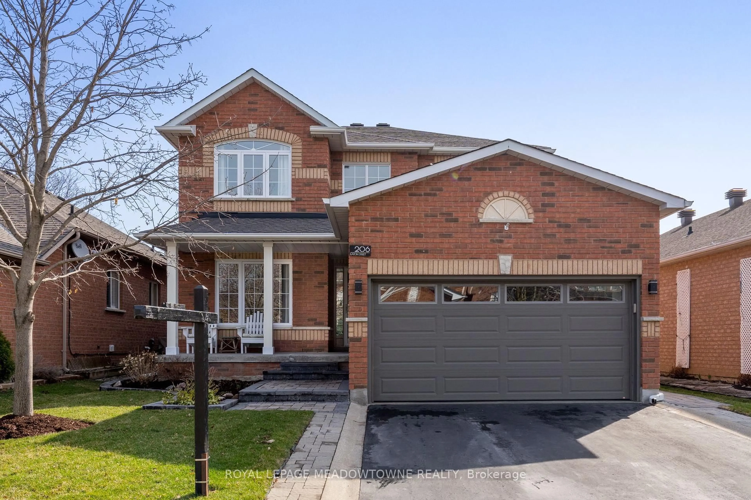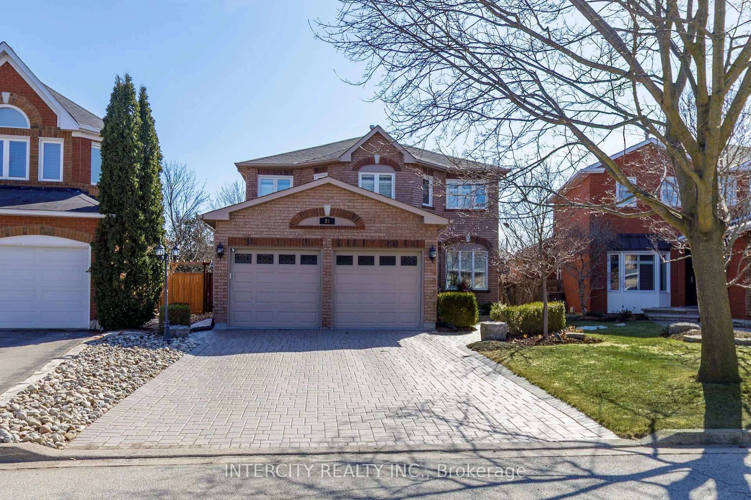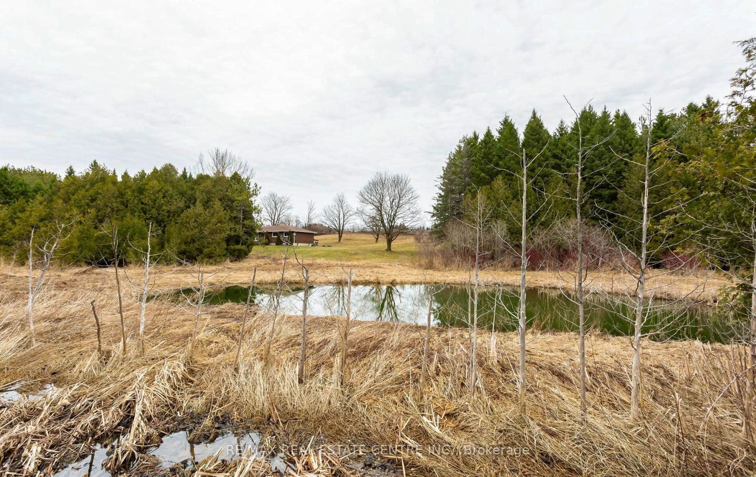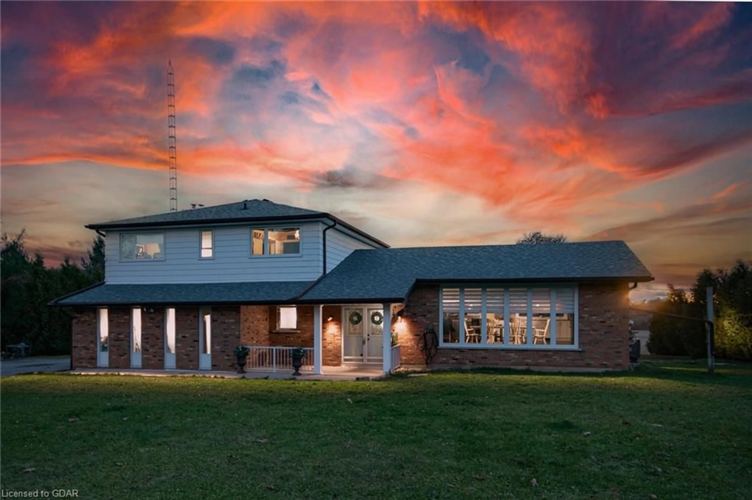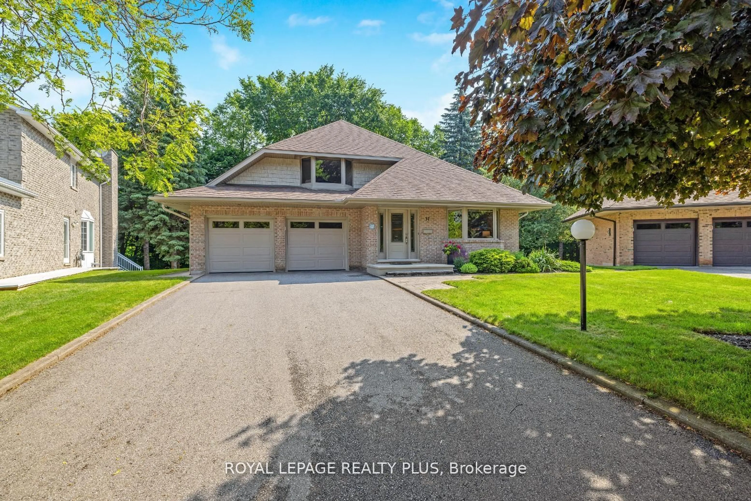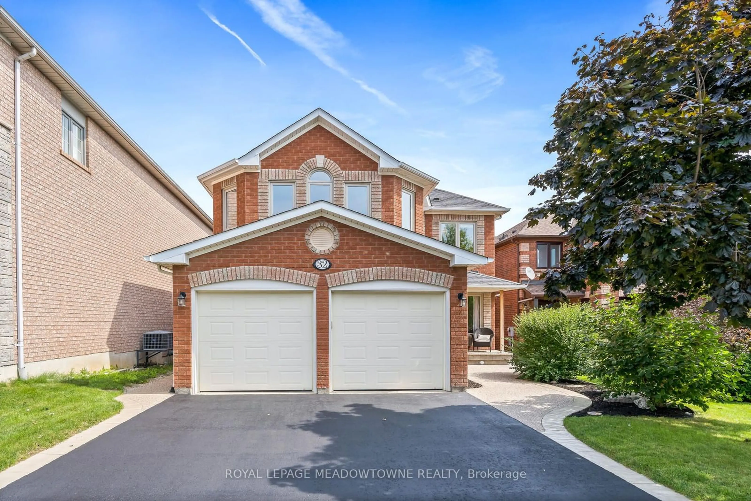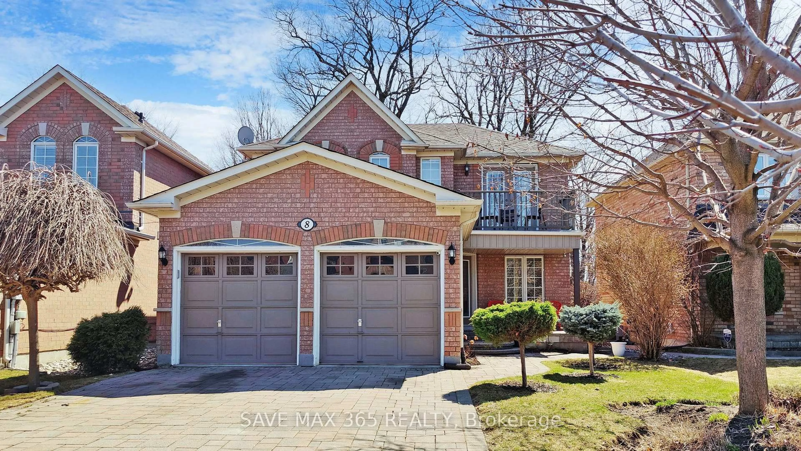
8 Morden Neilson Way, Halton Hills, Ontario L7G 5Y9
Contact us about this property
Highlights
Estimated ValueThis is the price Wahi expects this property to sell for.
The calculation is powered by our Instant Home Value Estimate, which uses current market and property price trends to estimate your home’s value with a 90% accuracy rate.Not available
Price/Sqft$607/sqft
Est. Mortgage$5,797/mo
Tax Amount (2024)$5,857/yr
Days On Market3 days
Description
**Open House - Sat-Sun 2:00 p.m. to 4:00 p.m.** Welcome to the prestigious neighborhood of Halton Hills in the charming town of Georgetown! Nestled beside a tranquil ravine, this stunning home offers breathtaking scenic views and a true cottage-like experience right in your backyard. Enjoy your morning coffee on the second-floor balcony. This Home, situated on a large ravine lot, boasts a spacious backyard with a generous deck, complete with a solid metal gazebo perfect for hosting unforgettable gatherings. This 4 bed 4 Wash home features gleaming hardwood floors throughout. Enter through grand double doors into a bright and open foyer that seamlessly flows into the living room, a formal dining area, and a cozy family room featuring a gas fireplace. The modern kitchen includes a walk-out to your private backyard oasis ideal for entertaining. The Master Bedroom comes with ensuite Washroom with Jacuzzi. The professionally finished basement offers a huge recreation room, an additional washroom, and a stylish mini bar perfect for relaxing or entertaining guests. Enjoy the convenience of a wide driveway with no sidewalk, allowing parking for up to 4 vehicles, in addition to a double-door 2-car garage. Just steps away is a beautiful public park where you can watch your kids play right from home. With only a few homes, this low-traffic area provides an added sense of safety and peace of mind making it the perfect place to call home.
Upcoming Open Houses
Property Details
Interior
Features
Main Floor
Living
4.11 x 3.2hardwood floor / Pot Lights / O/Looks Frontyard
Kitchen
3.5 x 3.12Tile Floor / Pot Lights / Centre Island
Breakfast
2.28 x 1.82Tile Floor / Pot Lights / W/O To Deck
Family
4.34 x 3.73hardwood floor / Pot Lights / Gas Fireplace
Exterior
Features
Parking
Garage spaces 2
Garage type Built-In
Other parking spaces 4
Total parking spaces 6
Property History
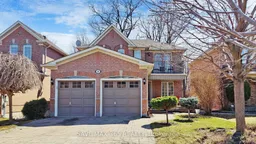 45
45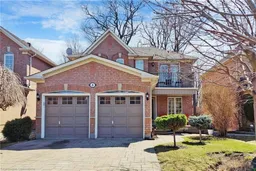
Get up to 1% cashback when you buy your dream home with Wahi Cashback

A new way to buy a home that puts cash back in your pocket.
- Our in-house Realtors do more deals and bring that negotiating power into your corner
- We leverage technology to get you more insights, move faster and simplify the process
- Our digital business model means we pass the savings onto you, with up to 1% cashback on the purchase of your home
