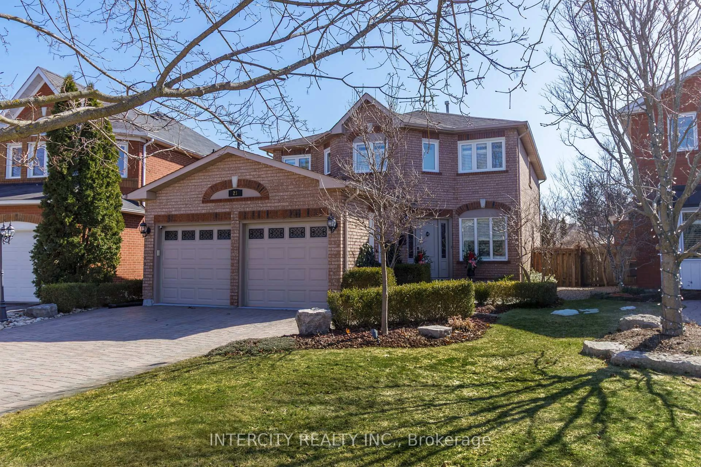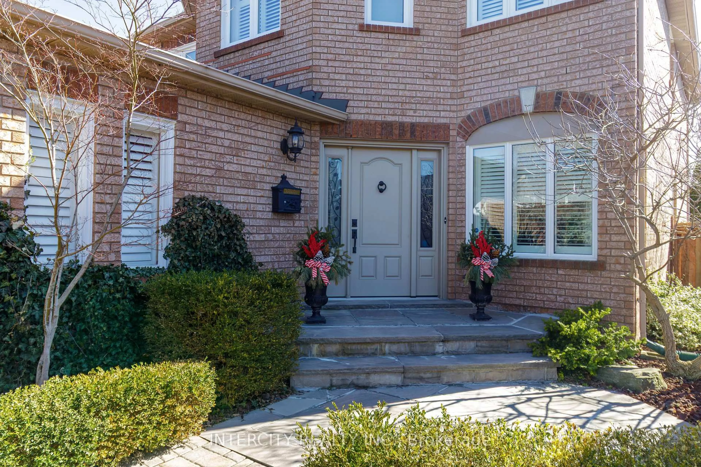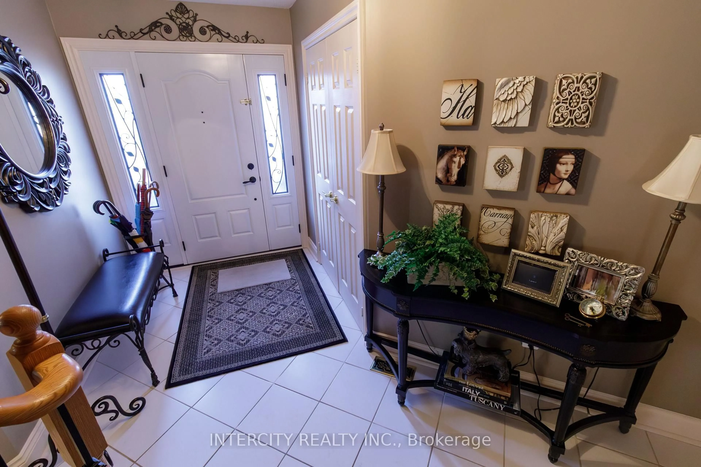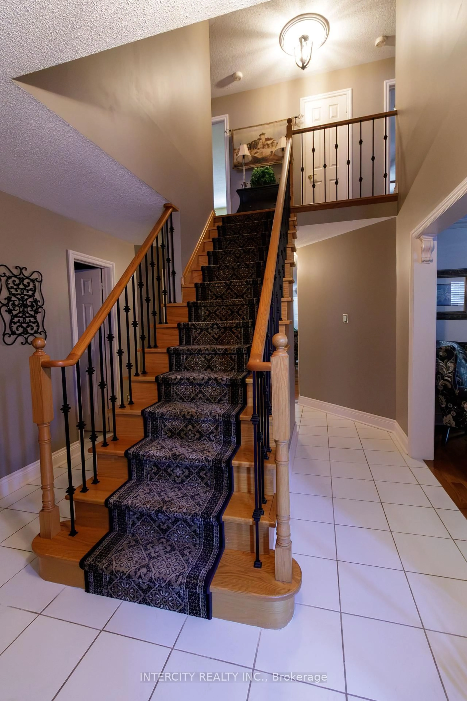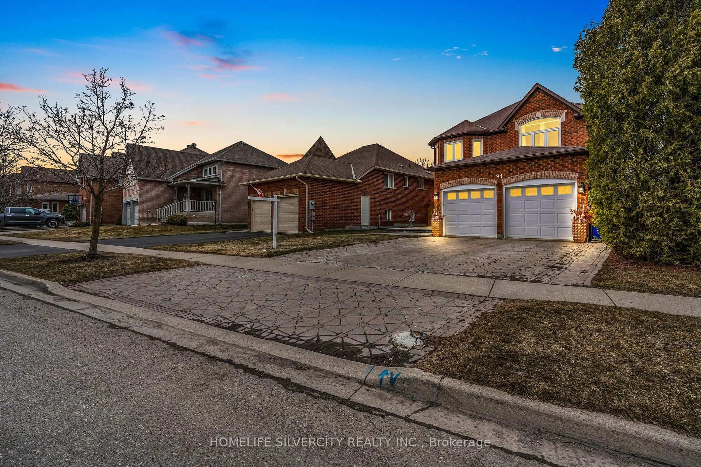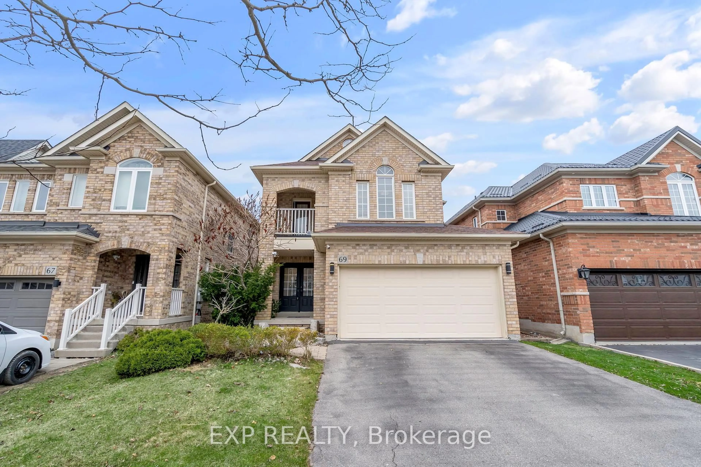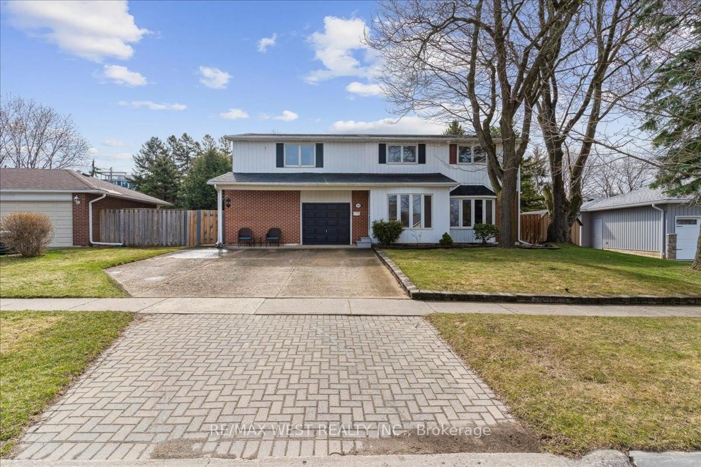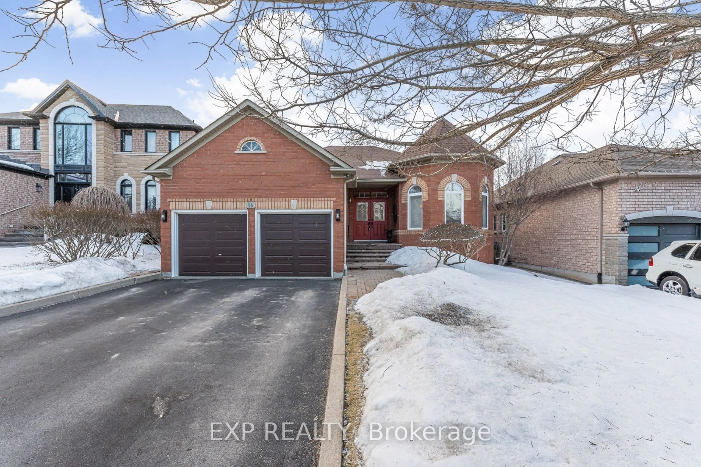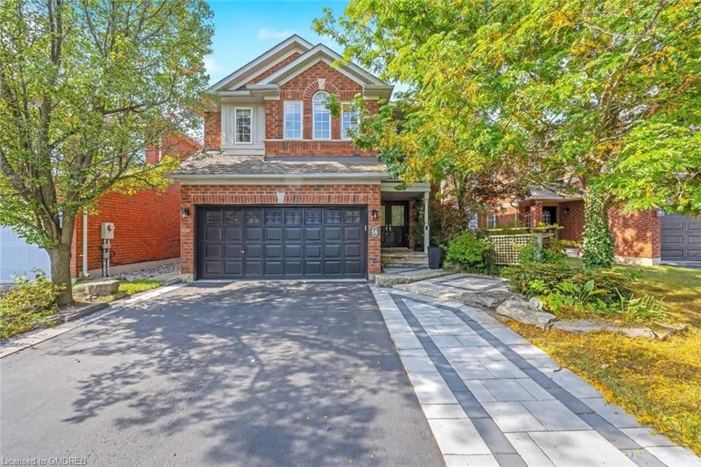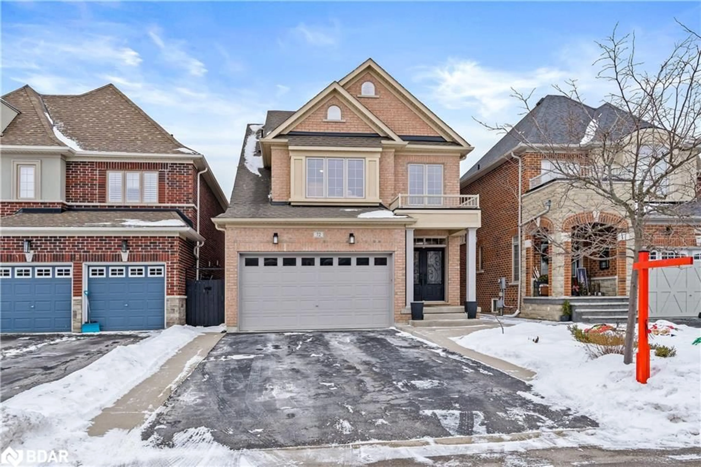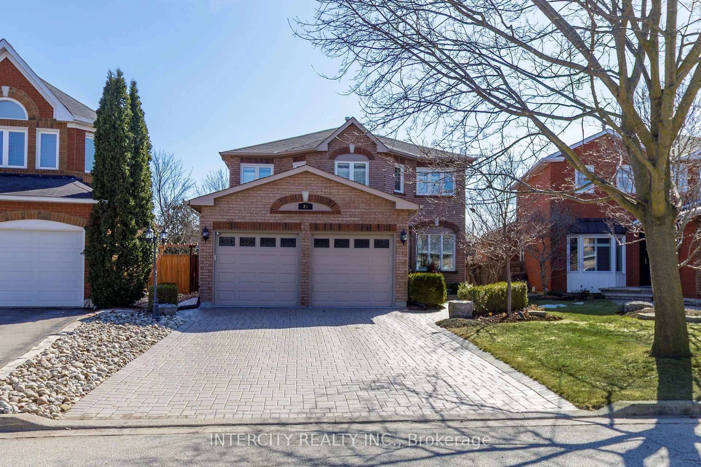
23 Killaloe Cres, Halton Hills, Ontario L7G 5N2
Contact us about this property
Highlights
Estimated ValueThis is the price Wahi expects this property to sell for.
The calculation is powered by our Instant Home Value Estimate, which uses current market and property price trends to estimate your home’s value with a 90% accuracy rate.Not available
Price/Sqft$601/sqft
Est. Mortgage$5,733/mo
Tax Amount (2024)$6,616/yr
Days On Market13 days
Description
Welcome to this stunning fully renovated and lovingly maintained 4-bedrooms 3 bath home in desirable South Georgetown. Positioned on a large pie shaped premium lot. Interlock driveway and walk ways greet you as you drive up to this immaculate home. This home has a custom chefs kitchen, with quartz countertops, customized extra tall upper cabinets, tumbled marble backsplash and large island. Great for entertaining. Family room with gas fireplace and custom wall unit. Convenient main floor laundry room with entrance from garage. Hardwood floors throughout. Professionally renovated primary ensuite with 2 separate vanities / quartz countertops and large glass walk in shower. 4 spacious bedrooms and study on 2nd floor(possible conversion into semi ensuite). Finished basement rec room and work out room. Cold cellar. Lots of storage space as well. walking out from the French doors in the kitchen brings you to your summer oasis-gorgeous landscaping surrounds a spectacular inground pool, cabana deck and gazebo. New solar blanket for pool 2023. New pool liner and pump 2022. New winter safety cover for pool 2020. California shutters throughout. Great location and walking distance to schools, shopping, parks, church, Gellert Community Centre and walking trails. Close to 401, 407 and Go Station.
Property Details
Interior
Features
Main Floor
Dining
4.29 x 3.23Hardwood Floor
Family
5.54 x 3.65hardwood floor / Gas Fireplace
Kitchen
6.09 x 3.65hardwood floor / Quartz Counter
Living
4.48 x 3.35Hardwood Floor
Exterior
Features
Parking
Garage spaces 2
Garage type Attached
Other parking spaces 4
Total parking spaces 6
Property History
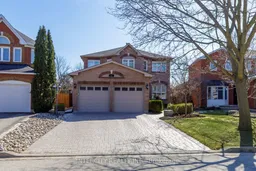 40
40Get up to 1% cashback when you buy your dream home with Wahi Cashback

A new way to buy a home that puts cash back in your pocket.
- Our in-house Realtors do more deals and bring that negotiating power into your corner
- We leverage technology to get you more insights, move faster and simplify the process
- Our digital business model means we pass the savings onto you, with up to 1% cashback on the purchase of your home
