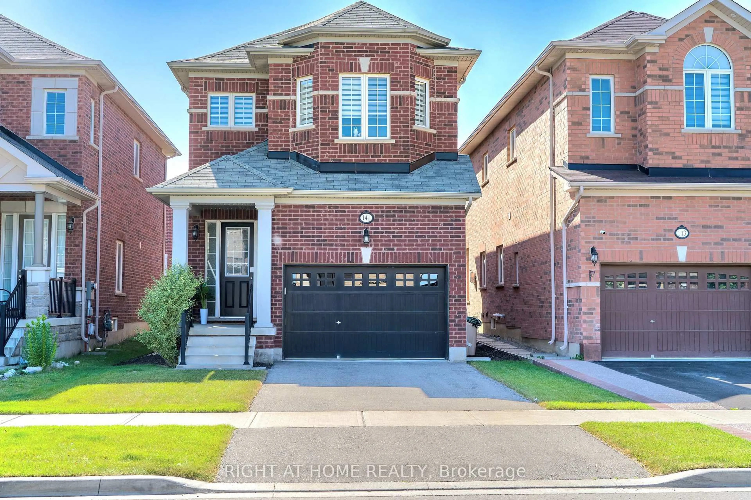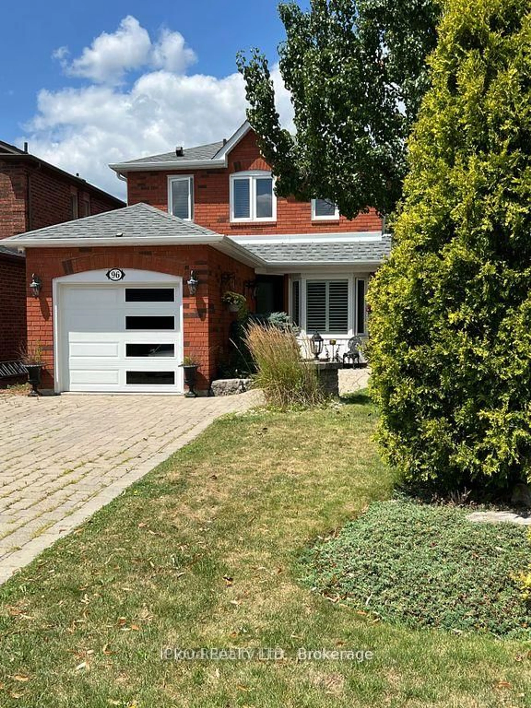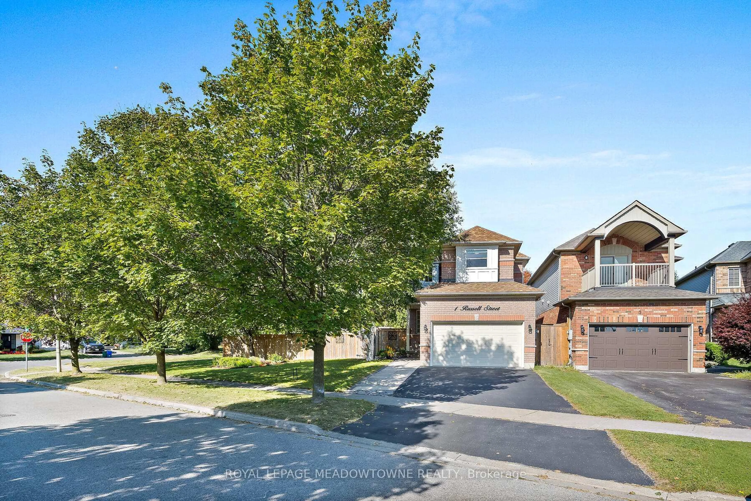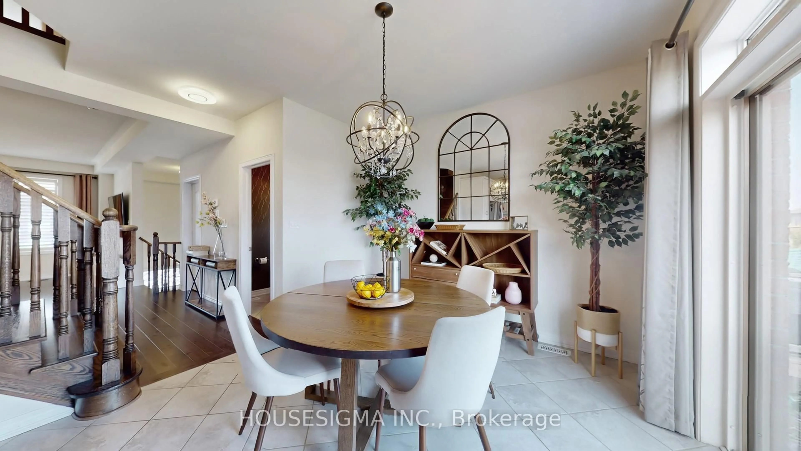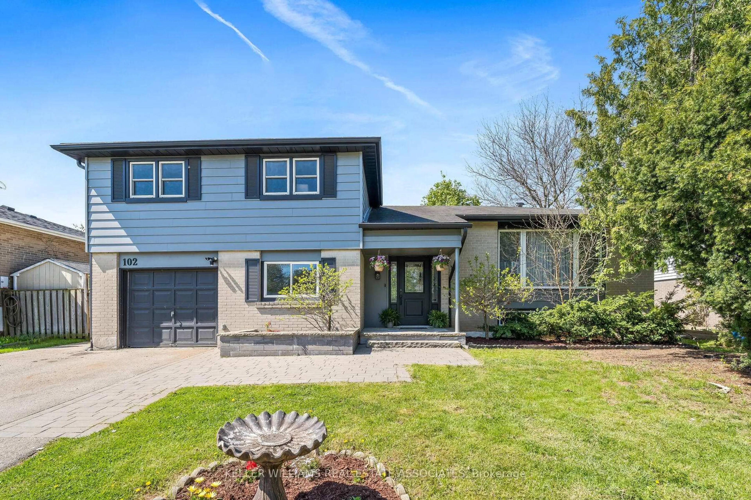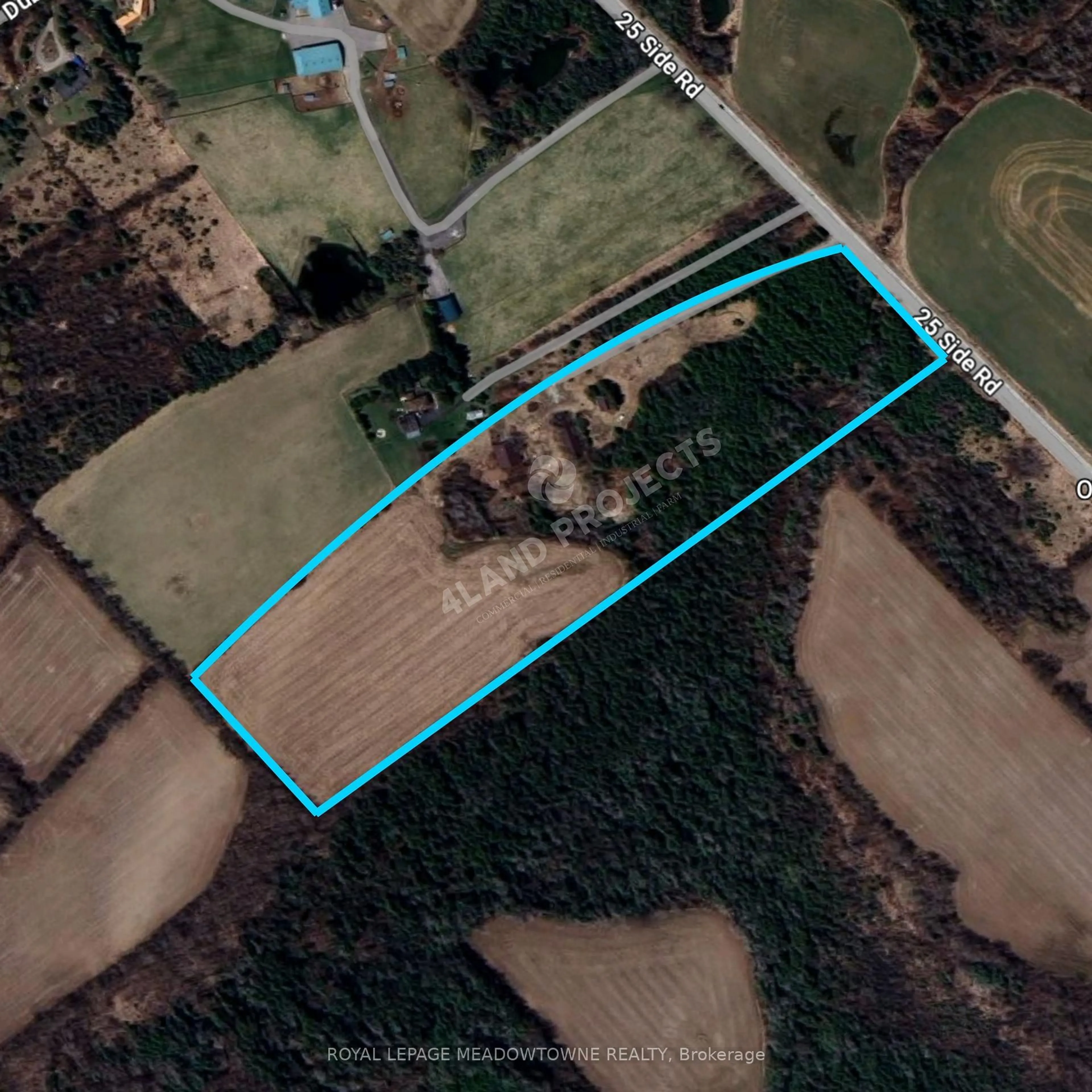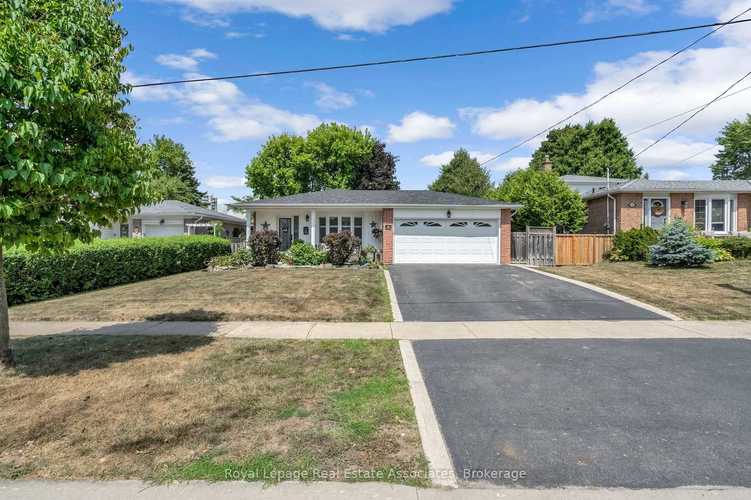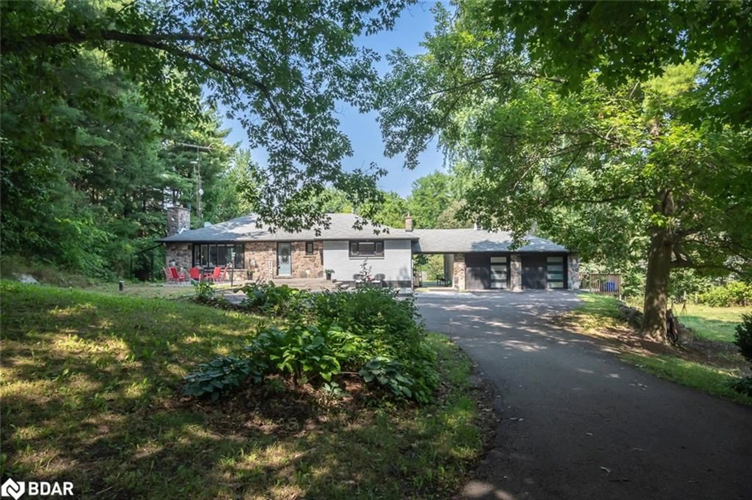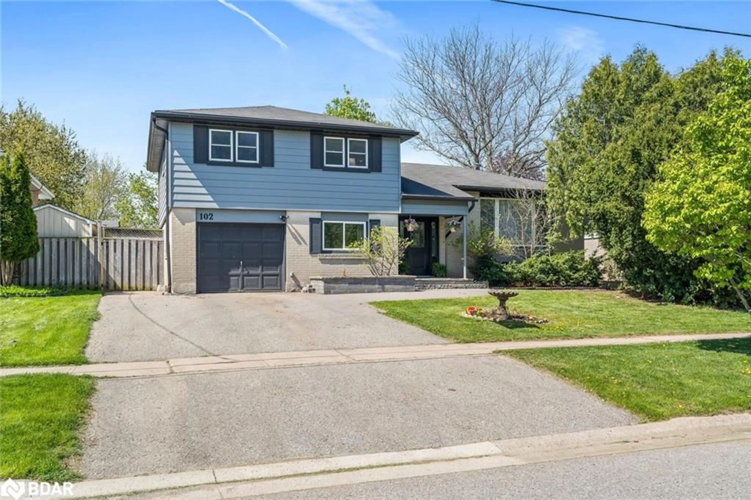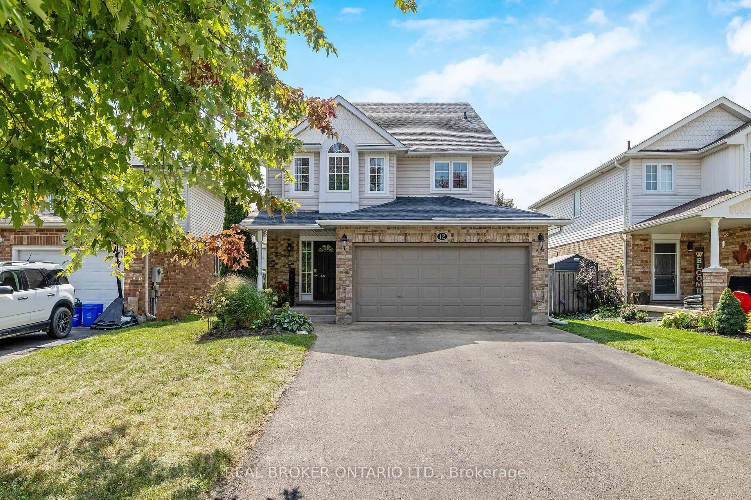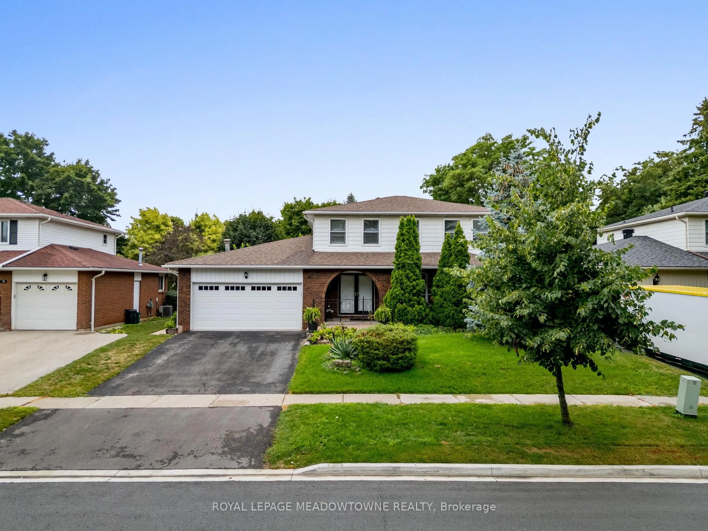Beautiful Bright Brick Bungalow On a Very Private 2.78 Acre Lot. Backing onto a Horse Ranch & Overlooking your Private Pond. Surrounded by Trees and Framed by a Cedar Rail Fence. Hardly a neighbour in sight! Completely Renovated Home! Large eat-in Kitchen includes all Stainless Steel Appliances, Large Counters. Hardwood Floors and Updated Ceramic Floors through main level. Lots of Natural Light through Large Windows. Big Primary Bedroom features a Large Walk-in Closet. Finished Basement With Gas Fireplace, Luxury Vinyl Plank flooring, Large Egress Windows, Gas Fireplace. Plenty of Thoughtful Storage Rooms and Closets everywhere... including a Large Mudroom/Storage Room by rear entry. 3 Bedroom Converted To 2 Bedrooms on Main Level + 1 In Bsmt. (buyer can convert back to 3 bedrooms) Oversized 25 X 25 Ft. 2-Car Garage with Garage Door Openers & remotes. Excellent Mechanicals ::: Hydronic Air Handler Furnace, 200 amp Electric Service, Water Softener, U.V. Water System, Carbon Filter, Sump Pump. Fantastic location between Milton and Acton... 10 min to 401, nearby Golf, access to Bruce Trail. ((( Quiet Paved Road ))) High Speed Fibre Internet available! Municipal Garbage & Recycling Pickup. Nice Pretty Pond attracts plenty of Wildlife. Super Neat & Clean !!!
Inclusions: S/S Range, S/S Fridge, S/S Dishwasher, Built-in Microwave, Washer & Dryer. GDO
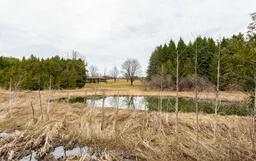 44
44

