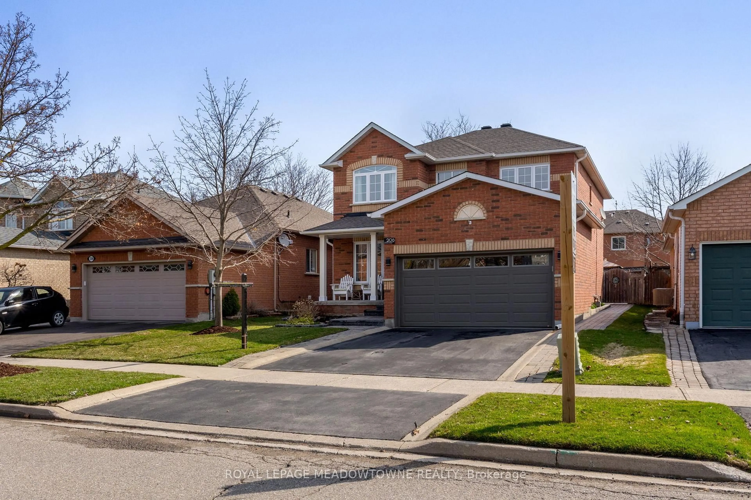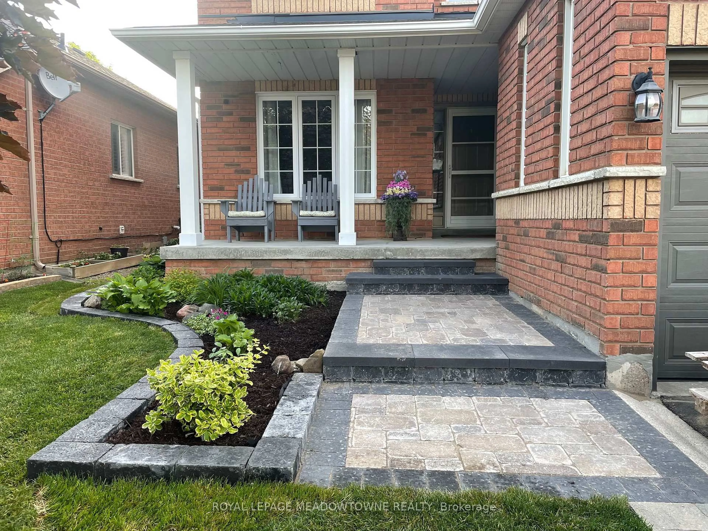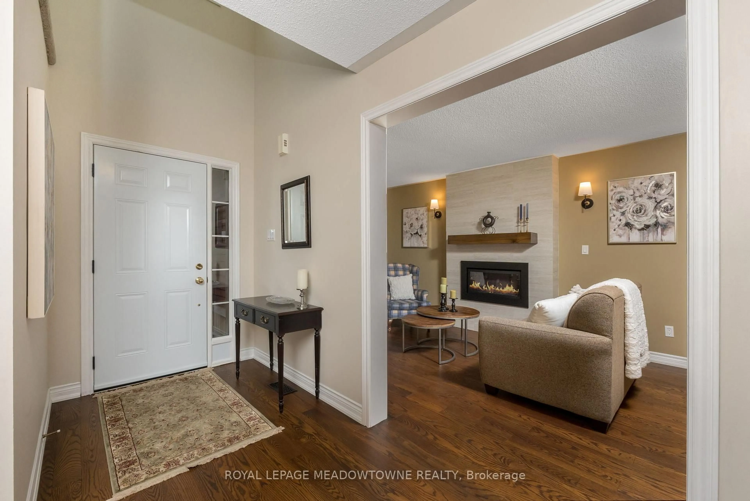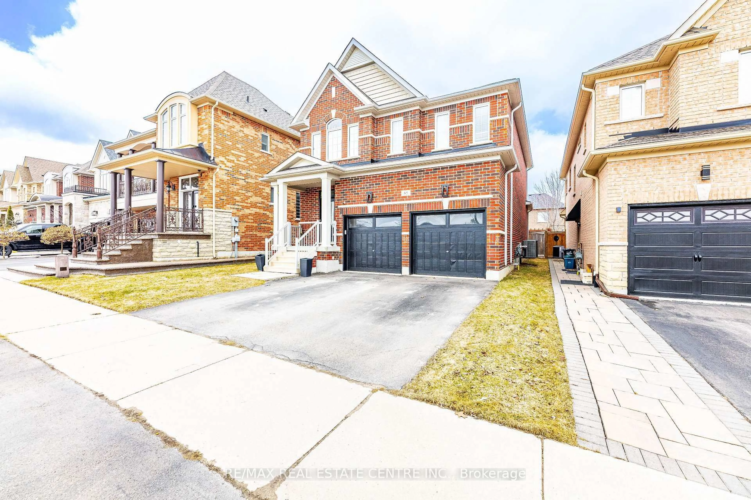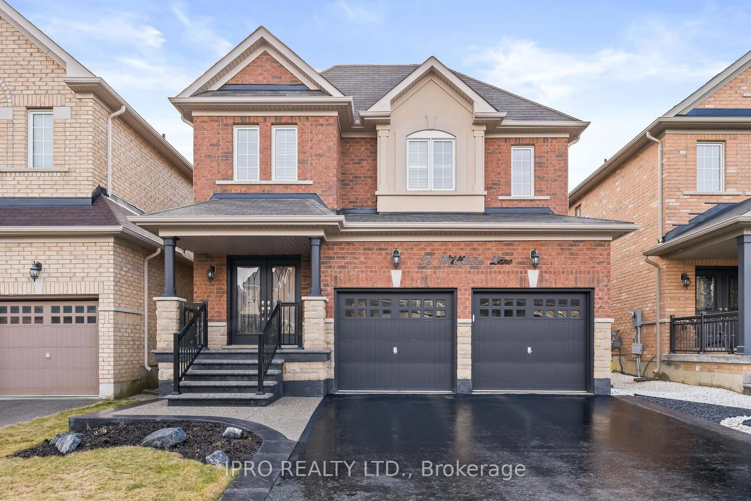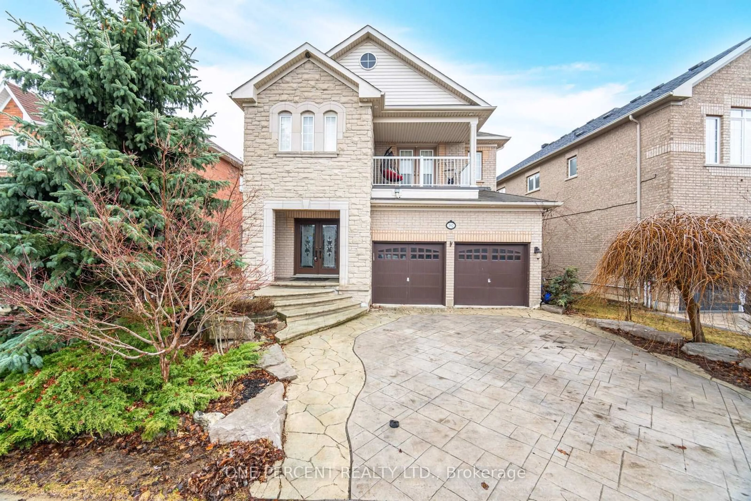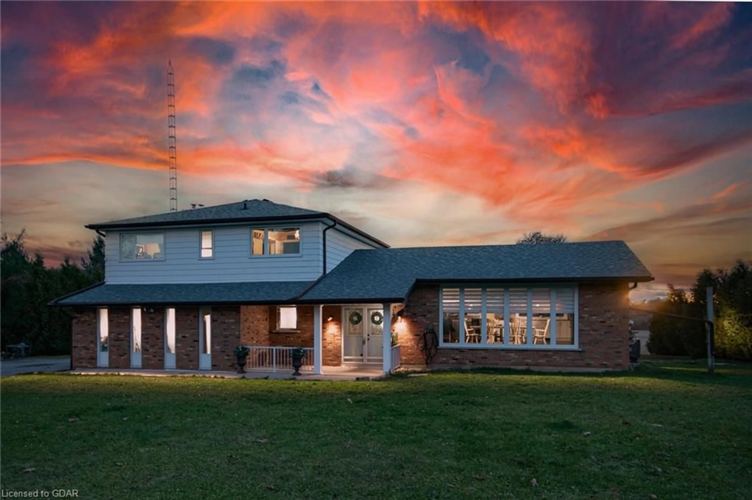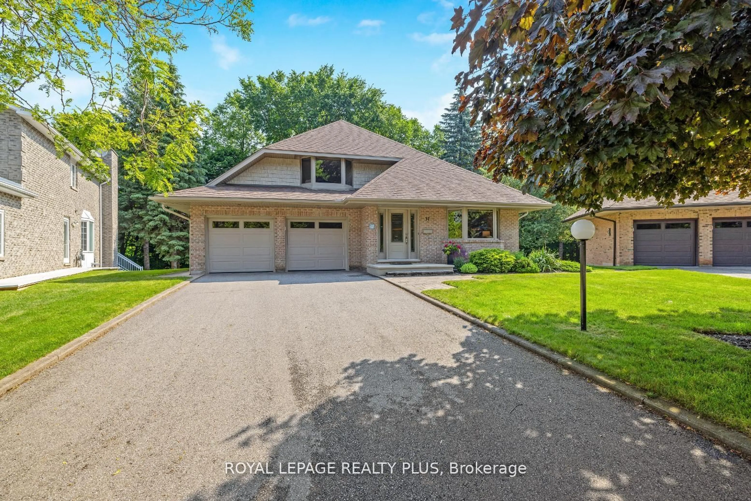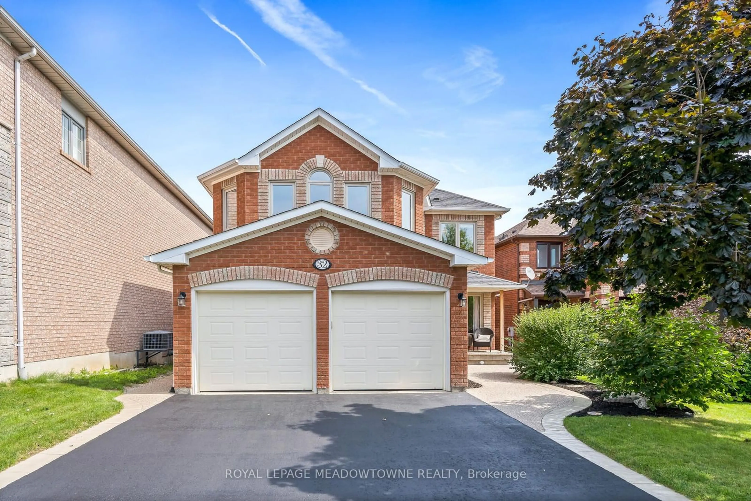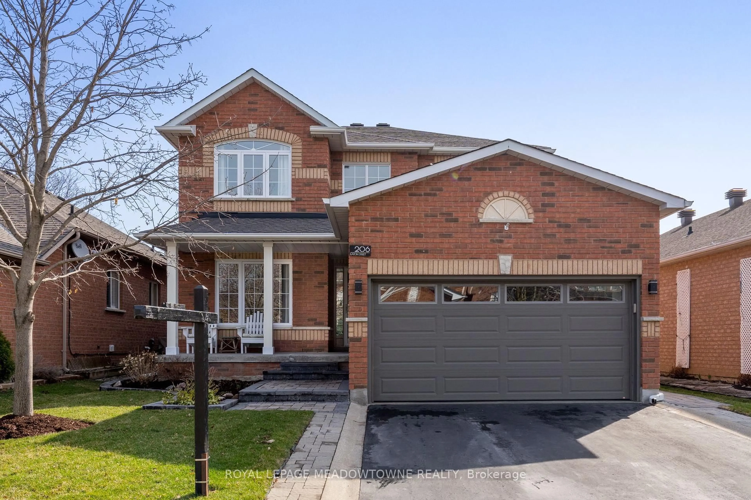
206 Eaton St, Halton Hills, Ontario L7G 5Y2
Contact us about this property
Highlights
Estimated ValueThis is the price Wahi expects this property to sell for.
The calculation is powered by our Instant Home Value Estimate, which uses current market and property price trends to estimate your home’s value with a 90% accuracy rate.Not available
Price/Sqft$498/sqft
Est. Mortgage$5,840/mo
Tax Amount (2024)$5,902/yr
Days On Market20 hours
Total Days On MarketWahi shows you the total number of days a property has been on market, including days it's been off market then re-listed, as long as it's within 30 days of being off market.40 days
Description
Check out the perfect family layout in this 4+1-bedroom, 4 bathroom, 2-storey home situated between 2 bungalows (for even more privacy!)! The main floor offers updated hardwood flooring throughout, a formal living room with built-in gas fireplace surrounded by stone and wall sconces, a dining room with coffered ceilings, main floor office and a mudroom with custom, built-in storage cabinets and access to the garage. The back of the main floor offers a completely renovated kitchen (2019) and oversized island (holding seating for 5! and tons of storage) with quartz countertops, mosaic ceramic backsplash, hardwood flooring, pot lights and stainless-steel appliances. With the family room just off the kitchen and a walk-out to the backyard from the kitchen, entertaining throughout the year in this beautiful family home is a breeze! Upstairs you will be greeted by 4 great-sized bedrooms all with engineered hardwood. The primary features his and her closets and a gorgeous completely renovated (2016) ensuite with soaker tub and separate walk-in shower with glass doors. The basement was finished in 2007 and provides lots of additional living and entertaining space with a wet-bar, gym area, a 5th bedroom and 2-piece powder room! The main rec room has laminate flooring, a recessed entertainment space and built-in surround sound speakers. Both the front and back yard have been professionally landscaped in 2021 with new stonework and backyard gazebo (2014). Bonus features include a new furnace (2024), owned water softener (2017), new roof (2017) and tons of built-in bonus storage in the garage.
Property Details
Interior
Features
Main Floor
Living
2.879 x 4.735Gas Fireplace / hardwood floor / Wall Sconce Lighting
Kitchen
5.161 x 4.548Quartz Counter / Centre Island / Walk-Out
Family
2.839 x 5.27hardwood floor / Built-In Speakers / Window
Office
2.592 x 2.828Window / hardwood floor
Exterior
Features
Parking
Garage spaces 2
Garage type Built-In
Other parking spaces 2
Total parking spaces 4
Property History
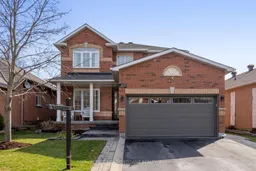 44
44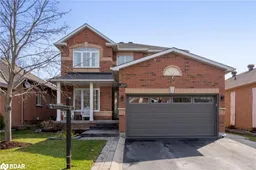
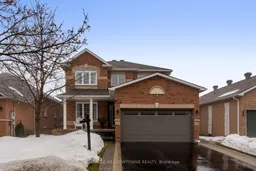
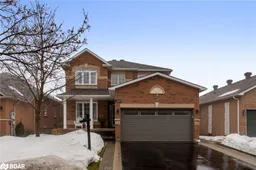
Get up to 1% cashback when you buy your dream home with Wahi Cashback

A new way to buy a home that puts cash back in your pocket.
- Our in-house Realtors do more deals and bring that negotiating power into your corner
- We leverage technology to get you more insights, move faster and simplify the process
- Our digital business model means we pass the savings onto you, with up to 1% cashback on the purchase of your home
