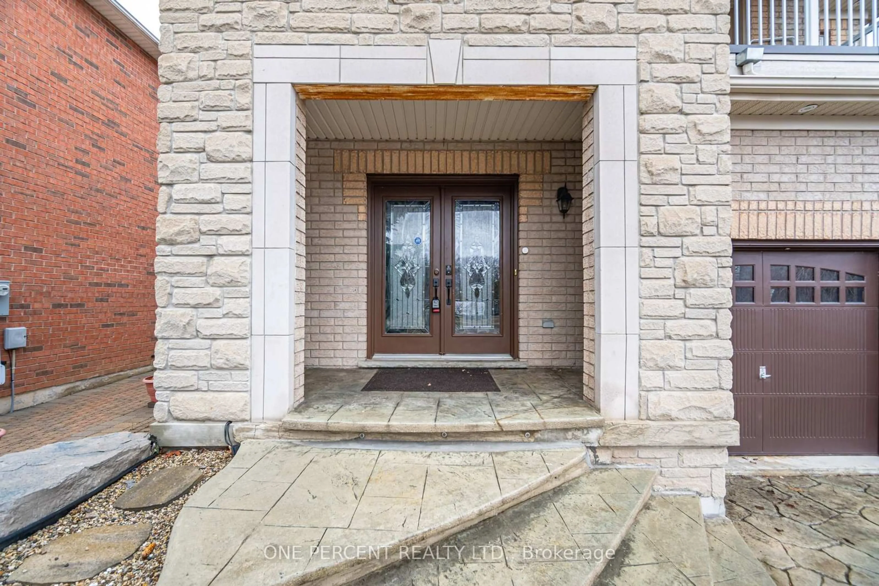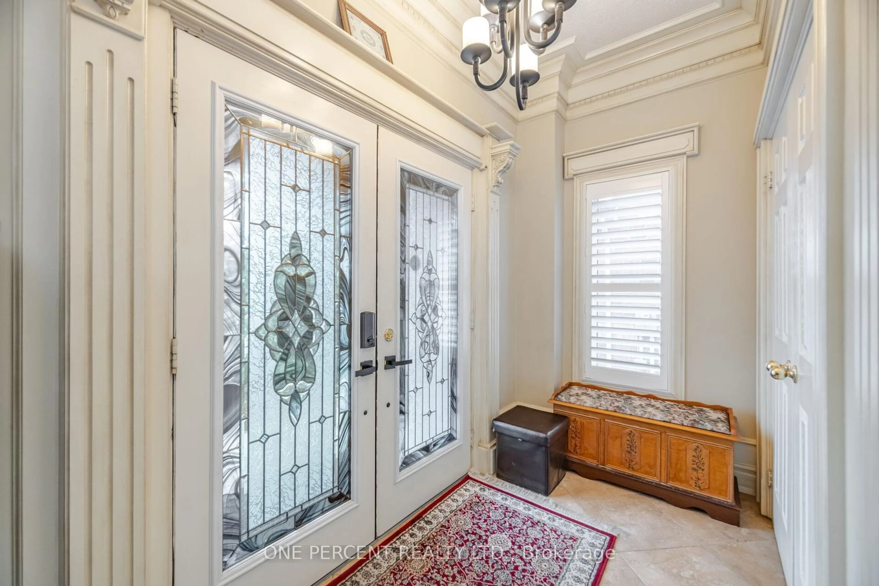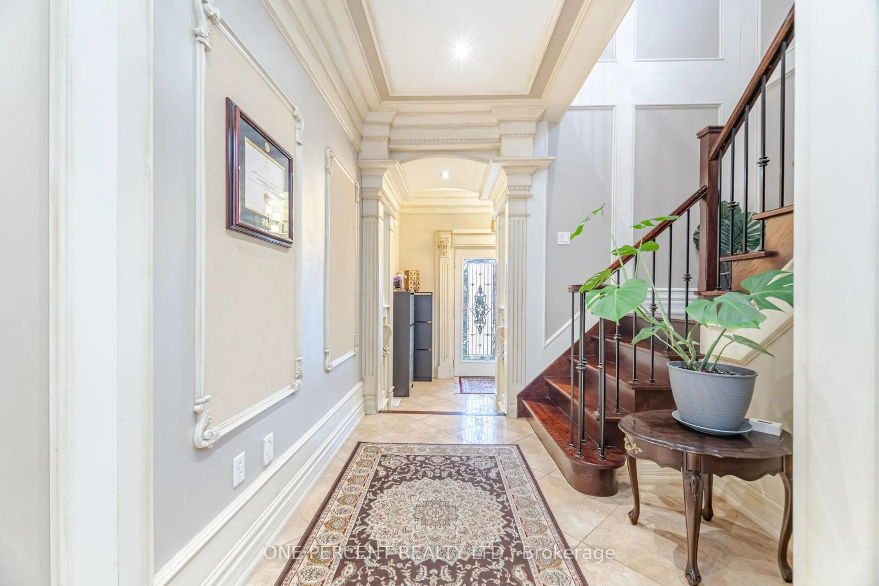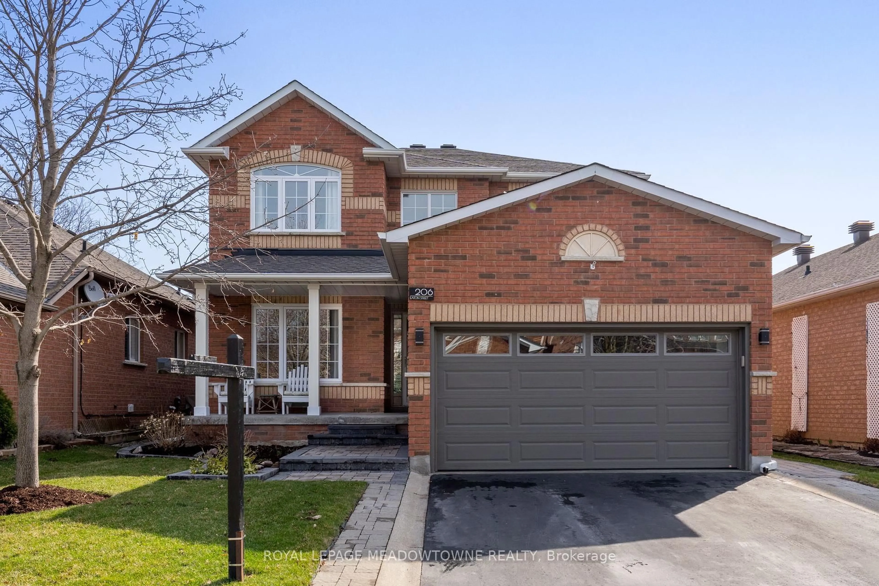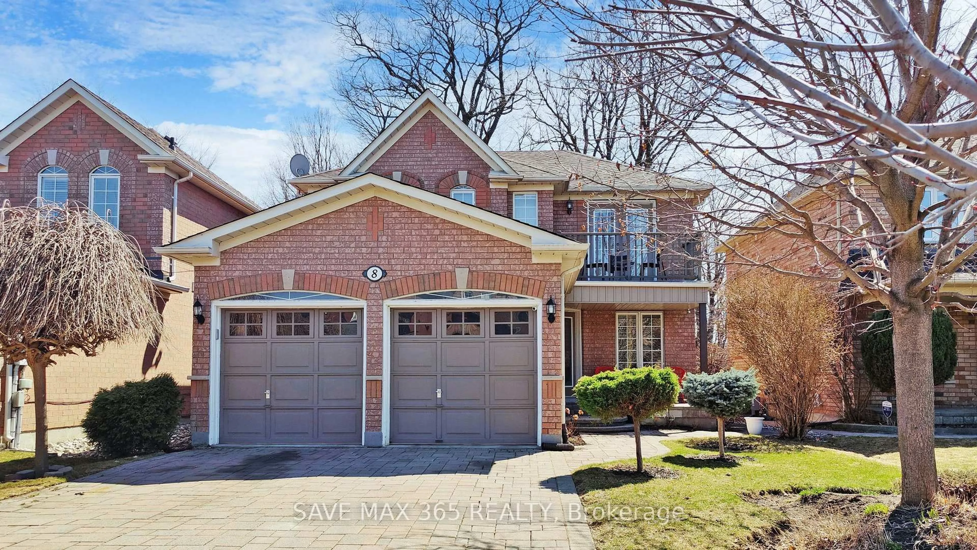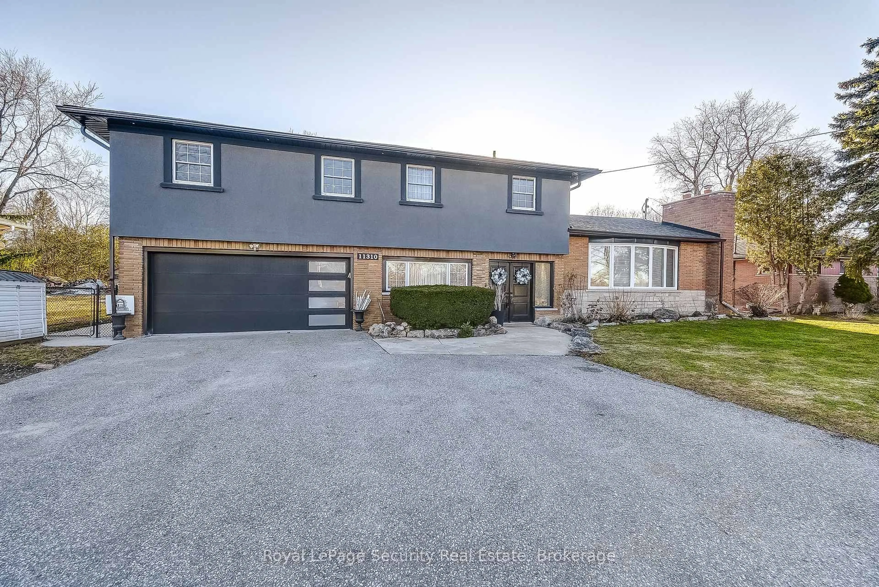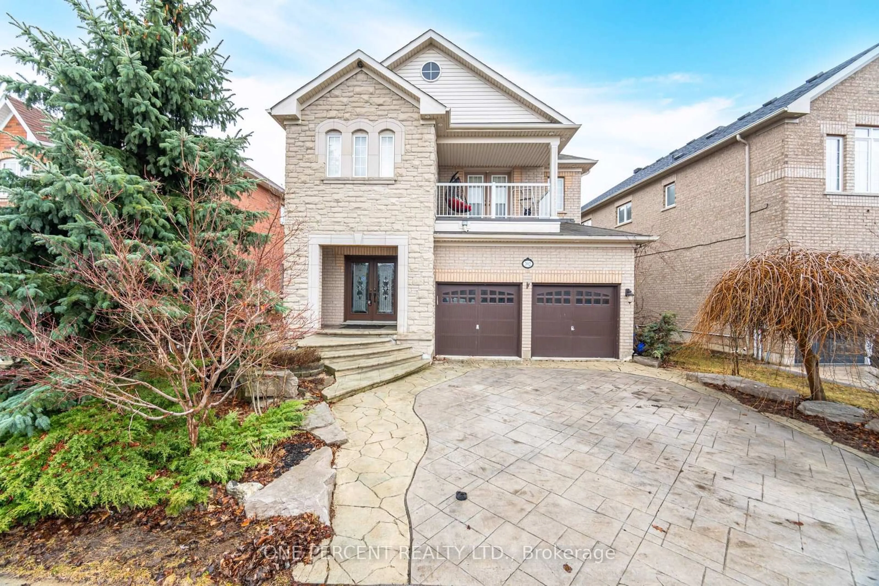
392 Barber Dr, Halton Hills, Ontario L7G 0A6
Contact us about this property
Highlights
Estimated ValueThis is the price Wahi expects this property to sell for.
The calculation is powered by our Instant Home Value Estimate, which uses current market and property price trends to estimate your home’s value with a 90% accuracy rate.Not available
Price/Sqft$566/sqft
Est. Mortgage$6,631/mo
Tax Amount (2024)$7,568/yr
Days On Market11 days
Description
Step into timeless elegance with this stunning Victorian-style residence, offering over 3,900 square feet of finished living space. Located just south of Georgetown, this unique and character-filled home features 4 + 1 bedrooms and 4.5 bathrooms.The spacious home includes separate living, dining, and cozy family rooms centred around a charming gas fireplace. The upper floor offers 4 generously sized bedrooms, a master bedroom with/ 4 pc ensuite bath and W/I closet, 2nd bedroom. Has a 3pc ensuite. Downstairs, the fully finished basement is boasts a separate entrance, 1 bedroom, and a 4-piece bath with the potential to add a second bedroom, its ideal as an in-law suite, extended family accommodation, or for rental income.From the grand entryway to the intricate crown mouldings and wainscoting, every corner of this home showcases luxurious custom millwork and elaborate trim details. The craftsmanship throughout reflects refined taste. This is more than a homeits a work of art. Dont miss the chance to experience its beauty firsthand. Book your private showing today!
Upcoming Open Houses
Property Details
Interior
Features
Main Floor
Family
4.93 x 3.8hardwood floor / Gas Fireplace / California Shutters
Living
3.88 x 3.27hardwood floor / Crown Moulding / California Shutters
Dining
4.26 x 3.74hardwood floor / Pot Lights / California Shutters
Kitchen
5.65 x 3.84Marble Floor / Stainless Steel Appl / Breakfast Bar
Exterior
Features
Parking
Garage spaces 2
Garage type Built-In
Other parking spaces 3
Total parking spaces 5
Property History
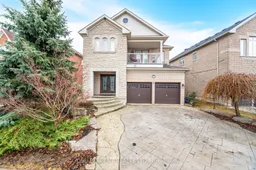 41
41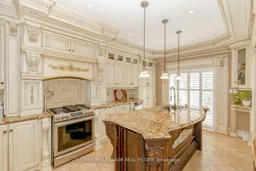
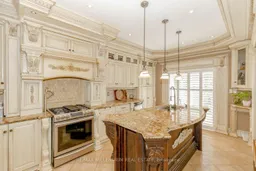
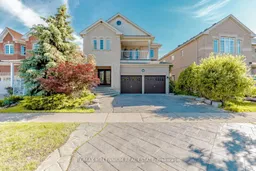
Get up to 1% cashback when you buy your dream home with Wahi Cashback

A new way to buy a home that puts cash back in your pocket.
- Our in-house Realtors do more deals and bring that negotiating power into your corner
- We leverage technology to get you more insights, move faster and simplify the process
- Our digital business model means we pass the savings onto you, with up to 1% cashback on the purchase of your home
