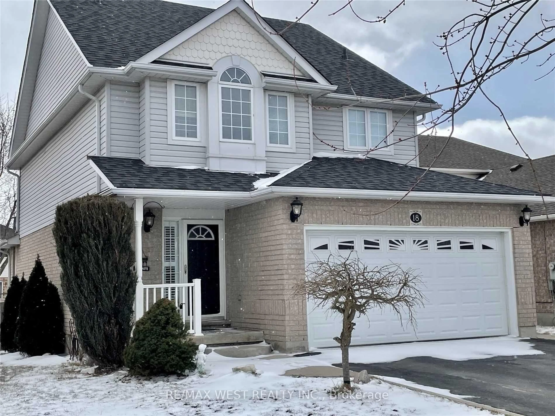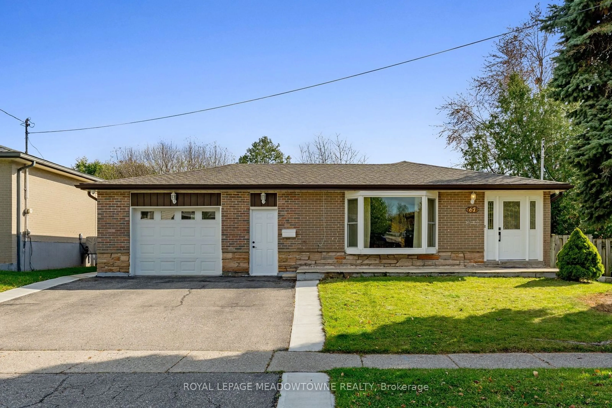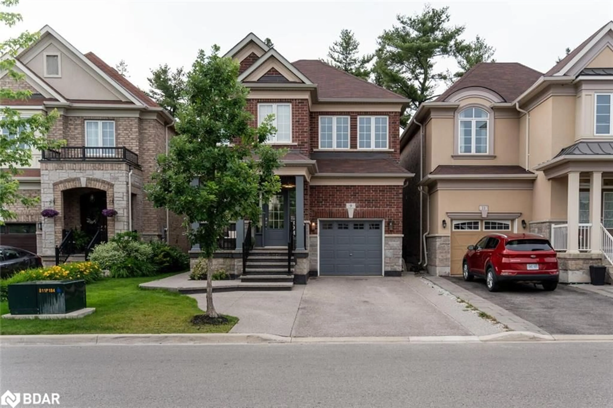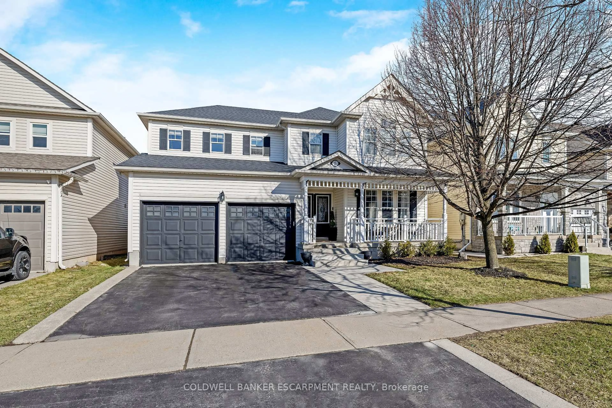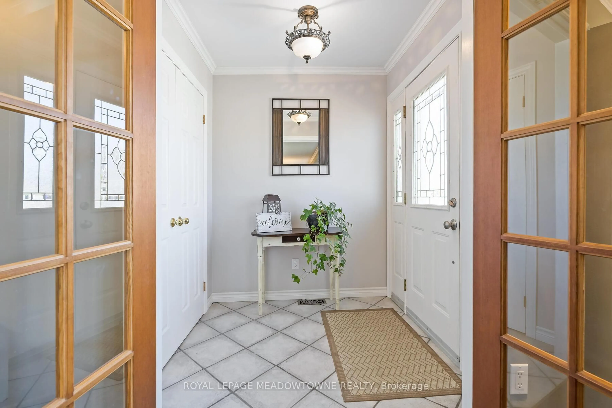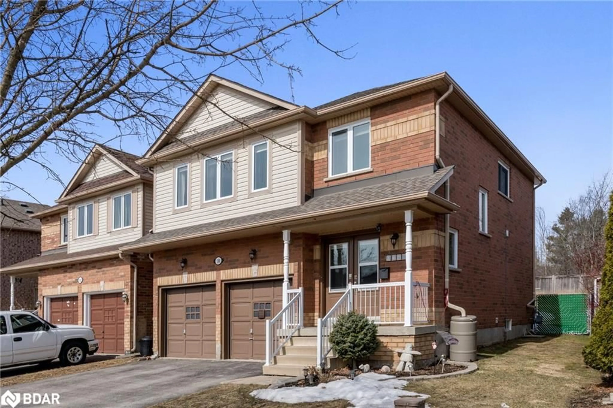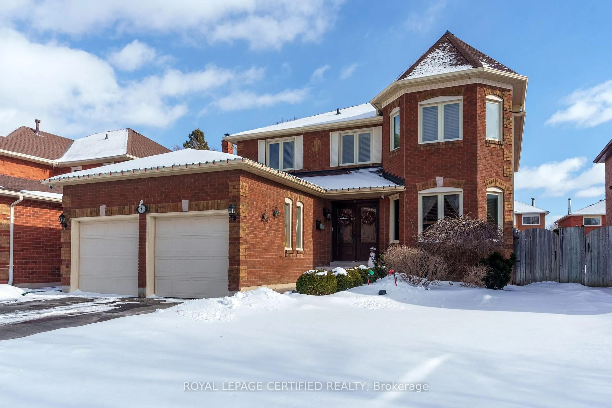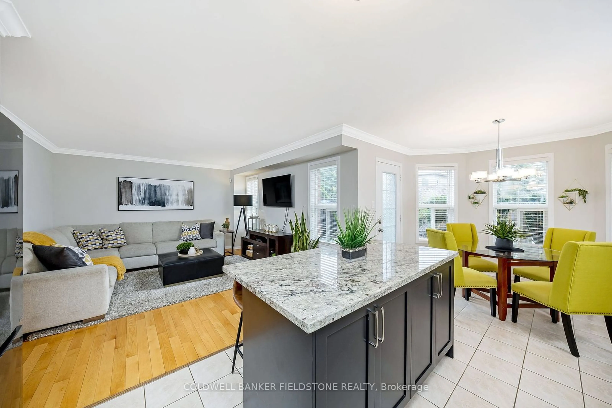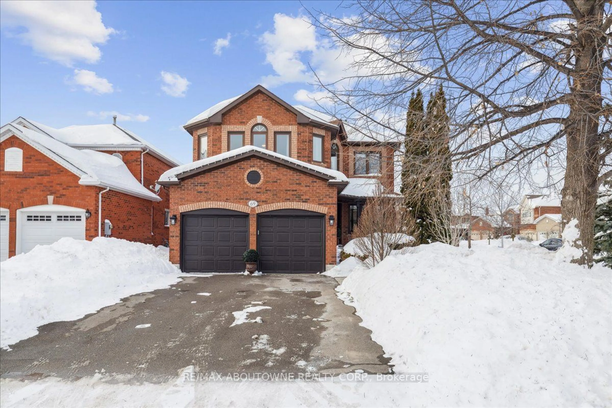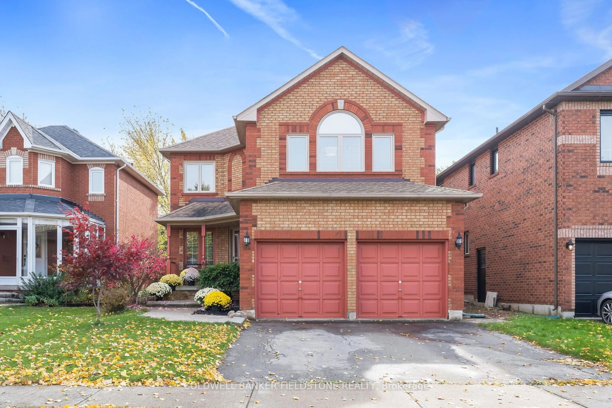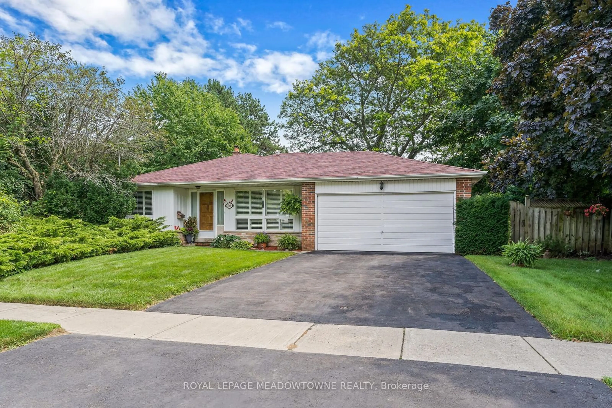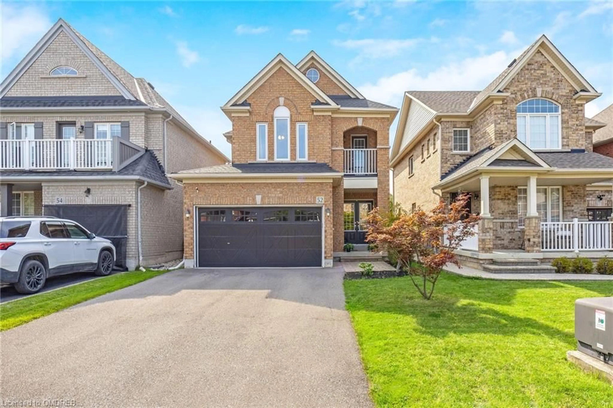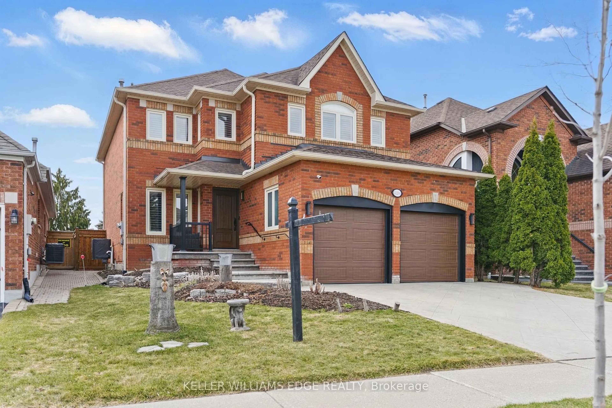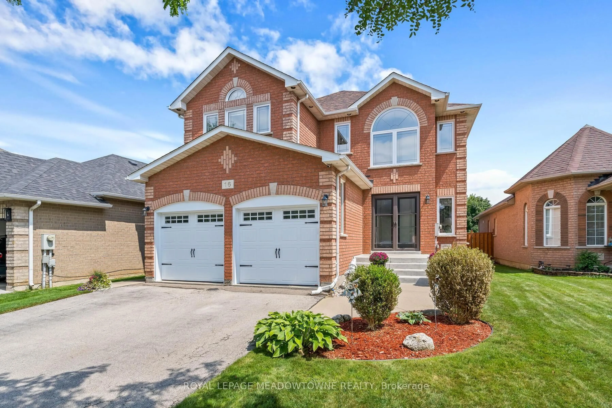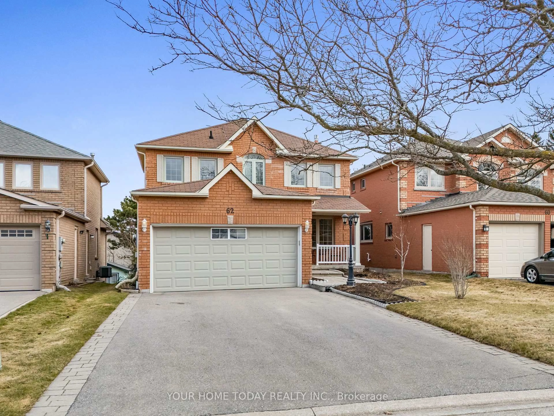Welcome to 14115 Argyll Road, A Stunning Family Home in Desirable Georgetown! This beautiful 3-bedroom, 3-bathroom home offers a perfect blend of comfort, style, and convenience. Located in a family-friendly neighbourhood, you'll enjoy peaceful surroundings and easy access to all that Georgetown has to offer. 2252 sq.ft. plus a finished basement, this home offers space and storage for the whole family. The main level features brand new luxury vinyl plank flooring, seamlessly complementing the newly renovated kitchen with sleek stone countertops, modern white cabinetry and quality stainless steel appliances, ideal for cooking and gathering. The open-concept layout is bright, spacious and functional for entertaining guests or enjoying quality family time. The kitchen flows into the separate dining room and spacious family room. Step outside to your private backyard, complete with a BBQ gas line and deck, perfect for lounging or entertaining. The oversized primary bedroom features a luxurious 5-piece ensuite bathroom, complete with double sinks, a freestanding tub, and glass shower. Enjoy the clean, modern finishes designed to create a peaceful retreat. The finished basement provides ample space for a home office and recreation room, making it the perfect place to unwind or work from home. There is no shortage of storage space here! Owned water softener included. Gellert Community Park is just across the street, offering a variety of recreational amenities including a skate park, baseball diamonds, splash pad, sports field, tennis courts, playground, and an indoor facility. You'll love the convenience of being just a short drive to a shopping plaza with a grocery store, restaurants, LCBO, Tim Hortons, and more. Plus, you're only minutes from Toronto Premium Outlets and have quick, easy access to Hwy 401 and Hwy 407. This home is ideal for those who want it all, style, space, and convenience in a highly sought-after location.
Inclusions: Fridge, Stove, Dishwasher, Washer & Dryer, ELF's, Window Coverings
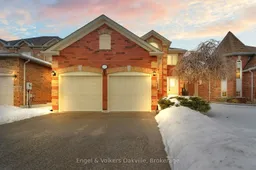 40
40

