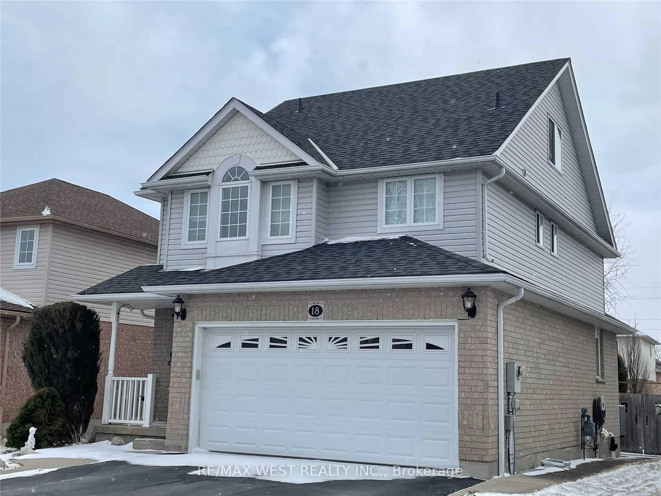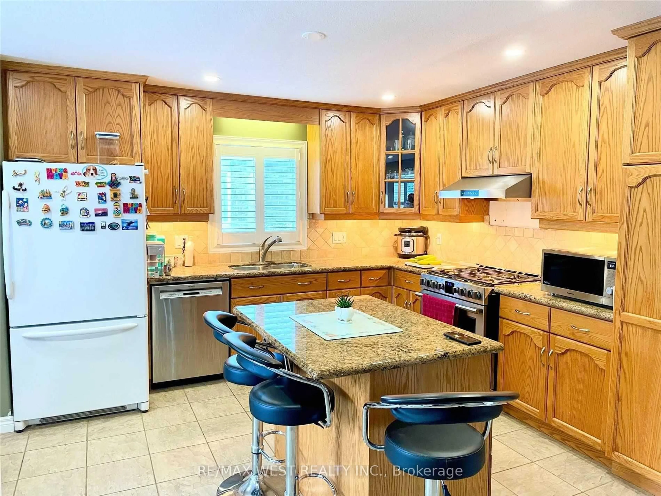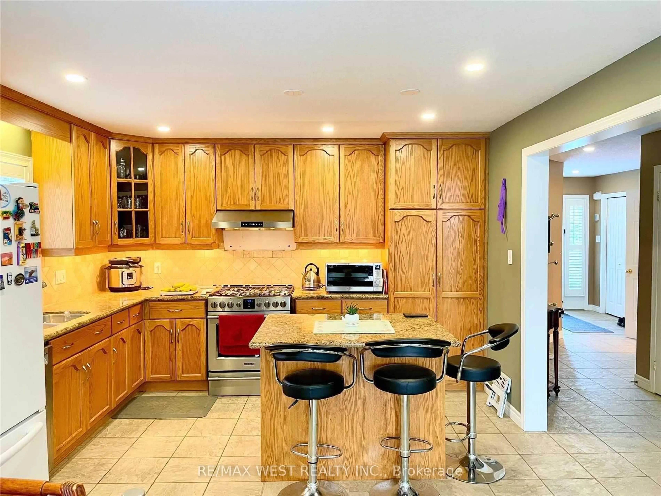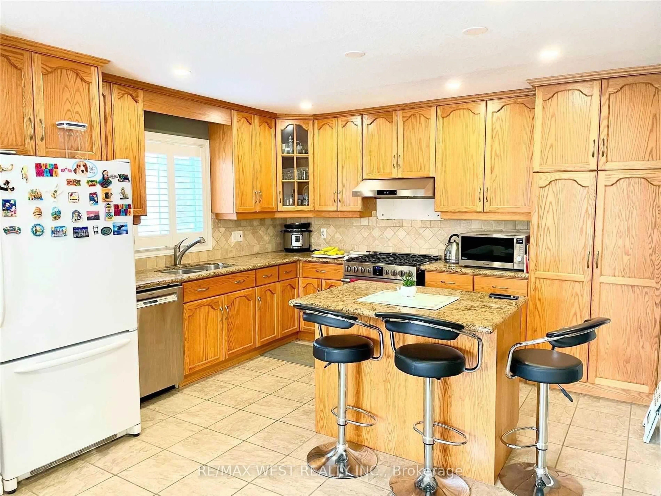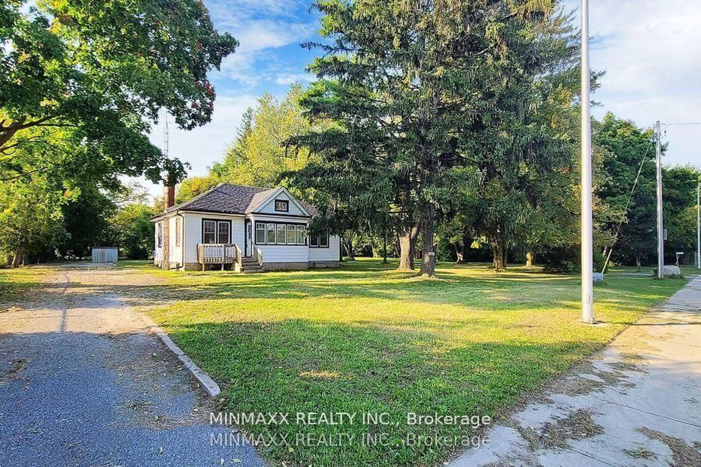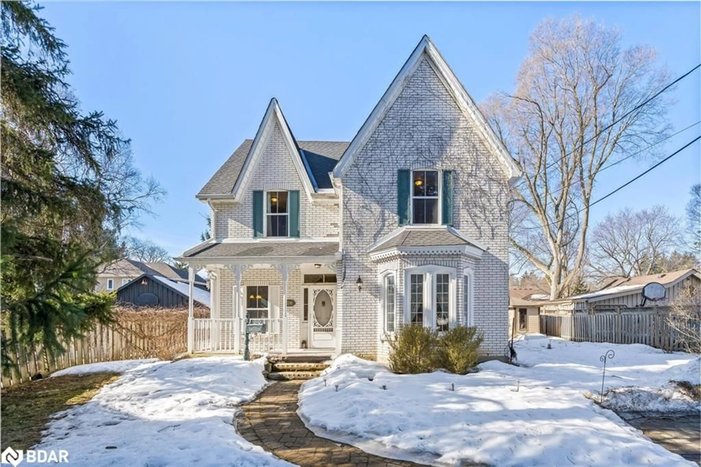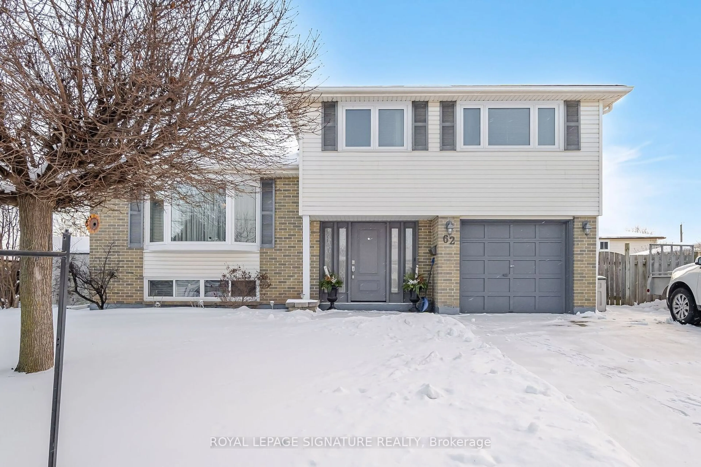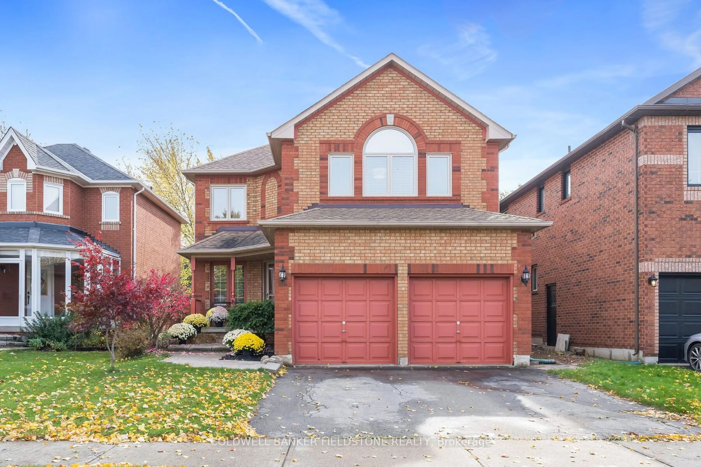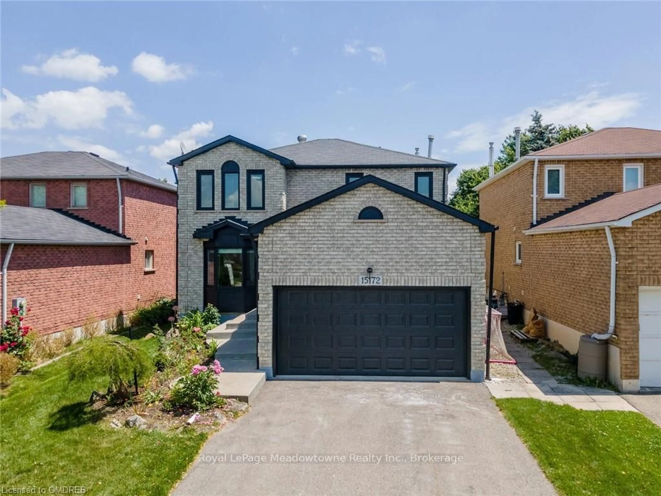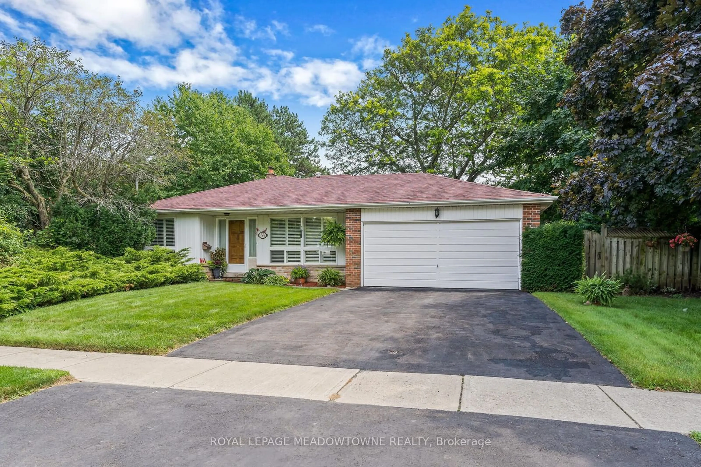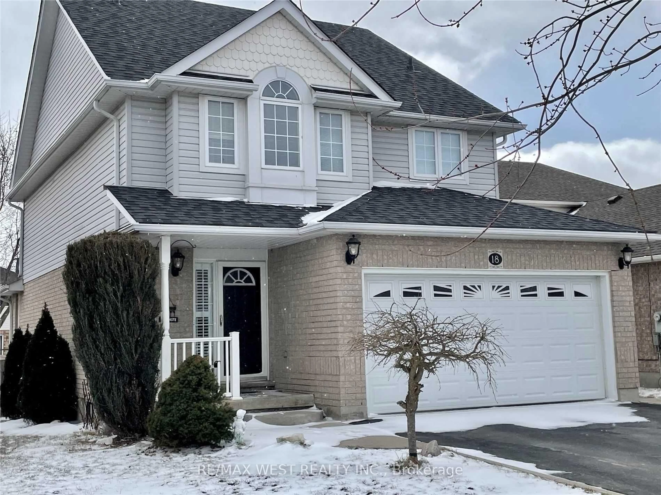
18 Sprowl St, Halton Hills, Ontario L7J 3A8
Contact us about this property
Highlights
Estimated ValueThis is the price Wahi expects this property to sell for.
The calculation is powered by our Instant Home Value Estimate, which uses current market and property price trends to estimate your home’s value with a 90% accuracy rate.Not available
Price/Sqft$481/sqft
Est. Mortgage$4,595/mo
Tax Amount (2024)$4,914/yr
Days On Market2 days
Description
Welcome to this stunning 4 bedroom, 3 bath detached home offering 3,000 sq ft of beautifully finished living space in a quiet, family -friendly neighbourhood close to top schools, parks, shopping, and community amenities. Featuring a gourmet kitchen with granite countertops, stainless steel appliances, extended cabinetry, and a walkout to a private deck and patio, this home also boasts a bright,, vaulted family room with fireplace, a luxurious primary suite with ensuite and walk-in closet and a spacious third-floor loft/bedroom with two walk-in closets. The open-concept basement includes a rec room with built-in speakers, cold storage, and a dedicated office space, while the attached two-car garage offers ample built-in storage. It is ideal for families seeking comfort, functionality, and style. Clean and well loved for. We invite you to visit.
Property Details
Interior
Features
3rd Floor
4th Br
7.22 x 4.04hardwood floor / W/I Closet
Exterior
Features
Parking
Garage spaces 2
Garage type Built-In
Other parking spaces 4
Total parking spaces 6
Property History
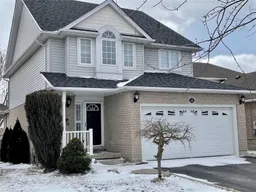 27
27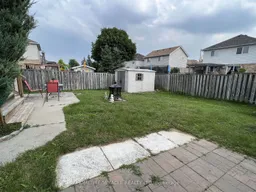
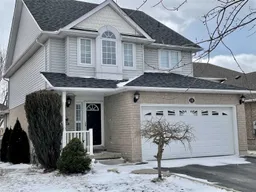
Get up to 1% cashback when you buy your dream home with Wahi Cashback

A new way to buy a home that puts cash back in your pocket.
- Our in-house Realtors do more deals and bring that negotiating power into your corner
- We leverage technology to get you more insights, move faster and simplify the process
- Our digital business model means we pass the savings onto you, with up to 1% cashback on the purchase of your home
