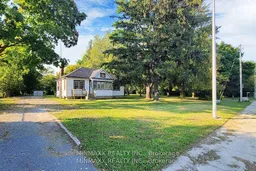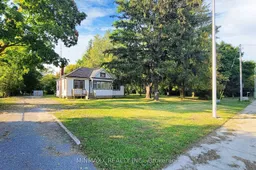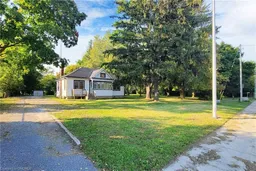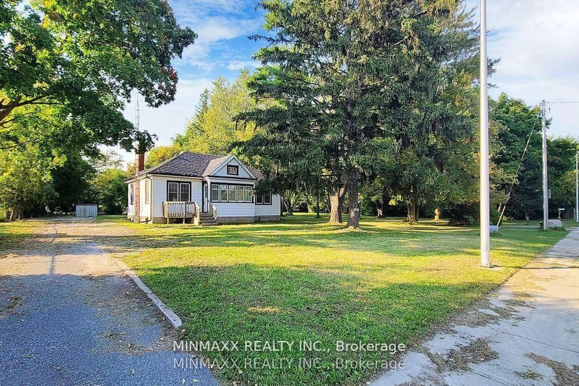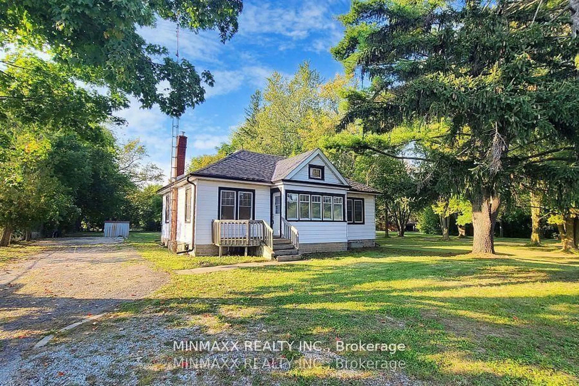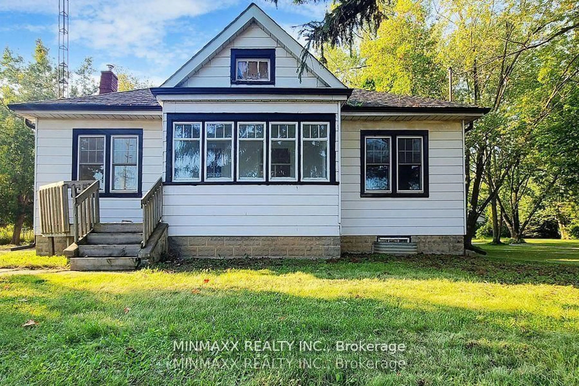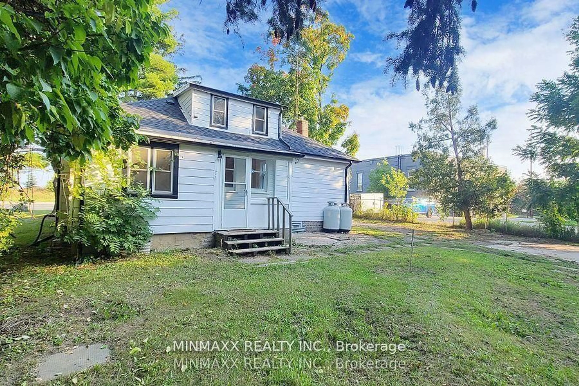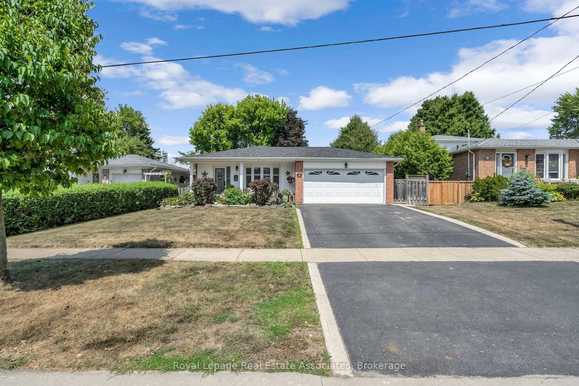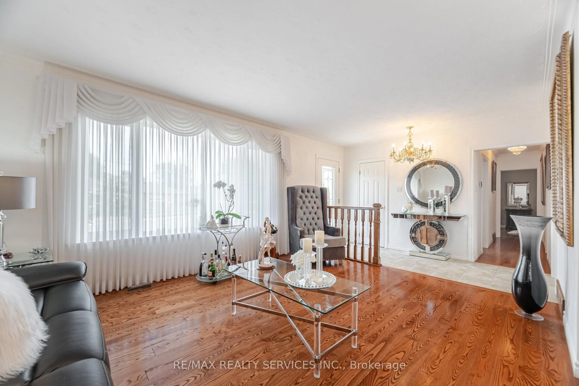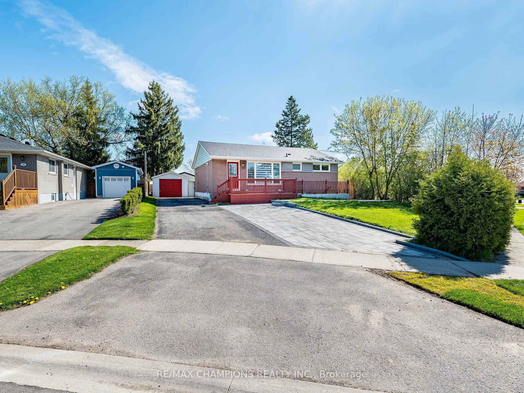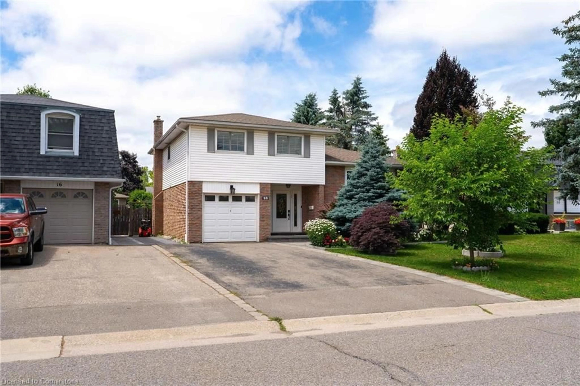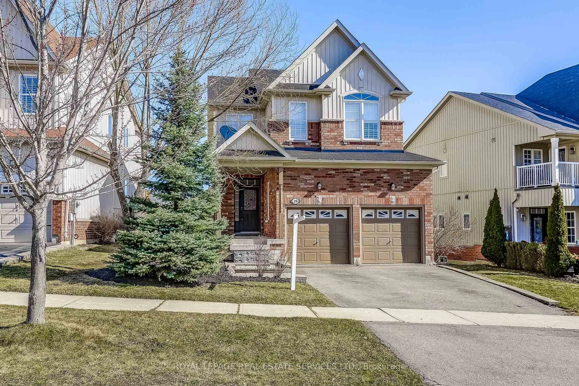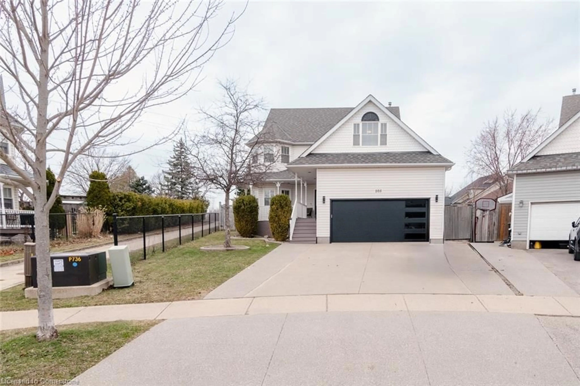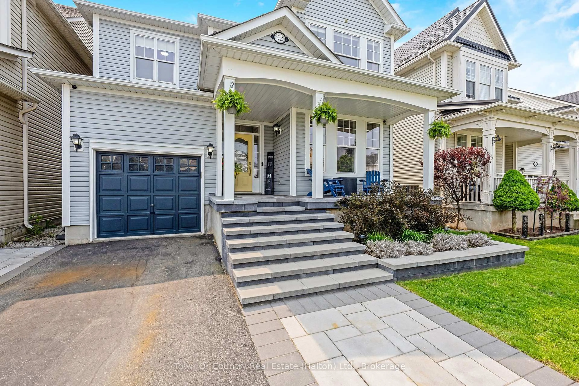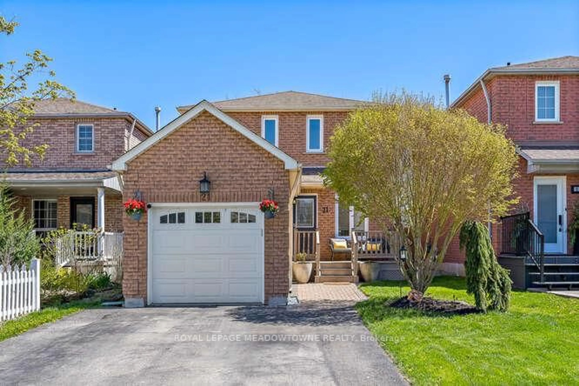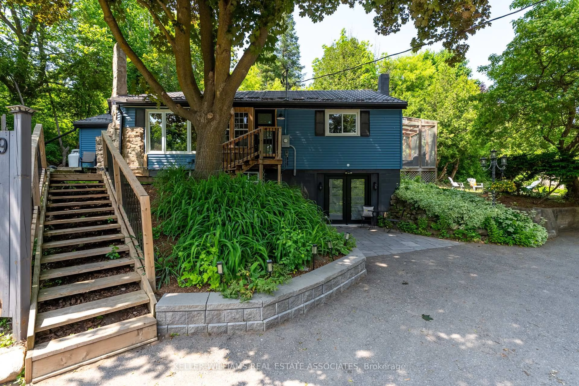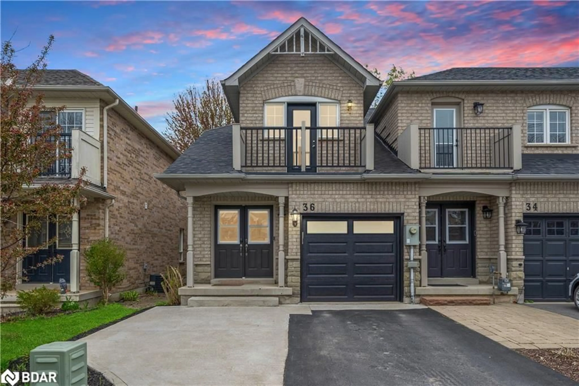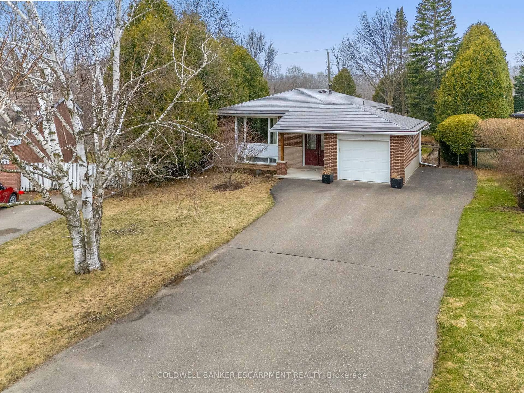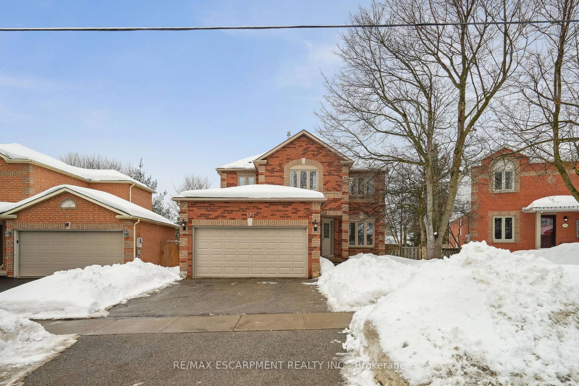12039 STEELES Ave, Halton Hills, Ontario L7G 4S6
Contact us about this property
Highlights
Estimated valueThis is the price Wahi expects this property to sell for.
The calculation is powered by our Instant Home Value Estimate, which uses current market and property price trends to estimate your home’s value with a 90% accuracy rate.Not available
Price/Sqft$865/sqft
Monthly cost
Open Calculator

Curious about what homes are selling for in this area?
Get a report on comparable homes with helpful insights and trends.
+1
Properties sold*
$2M
Median sold price*
*Based on last 30 days
Description
One of The Best Locations and Values in the Area! This Recently Renovated Home Offers Great Opportunity On Huge ~.43 Acres 78' x 241' Lot with Lots Of Development In Immediate Area Offering Lots of Potential. Currently Zoned For Residential/Home Occupation Business. Build Your Dream Home Or Run It From The Existing while Banking for Growth with Potential Future Development. Great High Traffic Exposure On Steeles Ave., Just West Of Trafalgar Road and East Of James Snow Parkway. Just 3 Minutes To Toronto Premium Outlets, Hwy 401, Hwy 407 and Future Hwy 413 Access. Renovated Home with Lots of Parking, 3 Bedroom, 2 Full Bathrooms, Newer Kitchen Cabinets, Counters, Built-in Dishwasher, Ceramic Floors, Master Bedroom with 3-Piece Ensuite and Additional 3-Piece Washroom with Large, Brand New Shower, Enclosed Front and Back Porches. Brand New Gas-Fired Condensing Boiler just installed. Lots of Parking. House is connected to Municipal Water. Municipal Sewer Is At The Lot Line - Possible Connection To The House. **EXTRAS** Newer Kitchen Cabinets, Counters, Built-in Dishwasher, Ceramic Floors, 3-Piece Washroom with Large, Brand New Shower, Brand New Gas-Fired Condensing Boiler just installed.
Property Details
Interior
Features
Main Floor
Living
3.82 x 3.55Ceramic Floor / Window / O/Looks Dining
Foyer
3.83 x 2.03Broadloom / Large Window / O/Looks Frontyard
Dining
3.56 x 3.55Ceramic Floor / Window / Ceiling Fan
Sitting
3.22 x 3.09Ceramic Floor / Window / Separate Rm
Exterior
Features
Parking
Garage spaces -
Garage type -
Total parking spaces 6
Property History
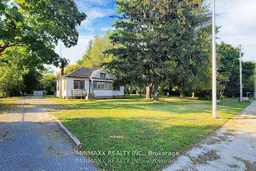 40
40