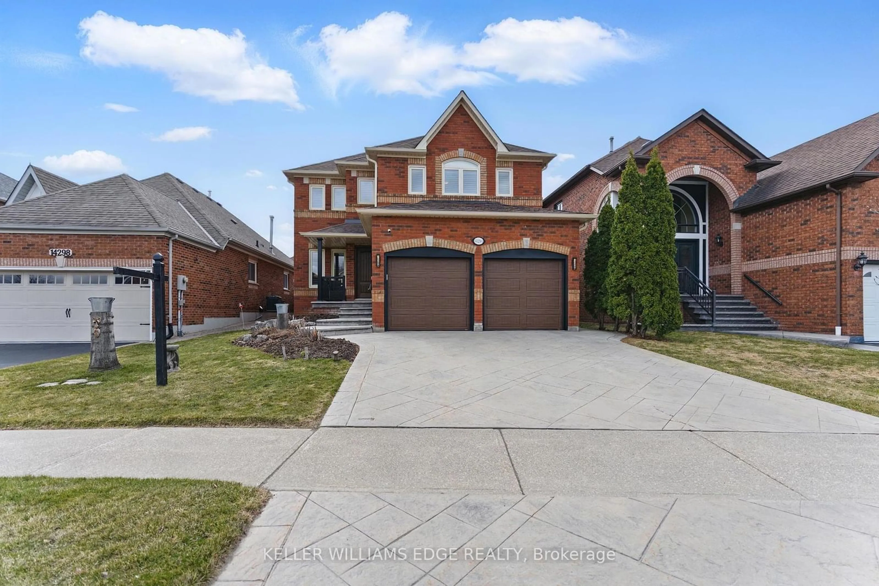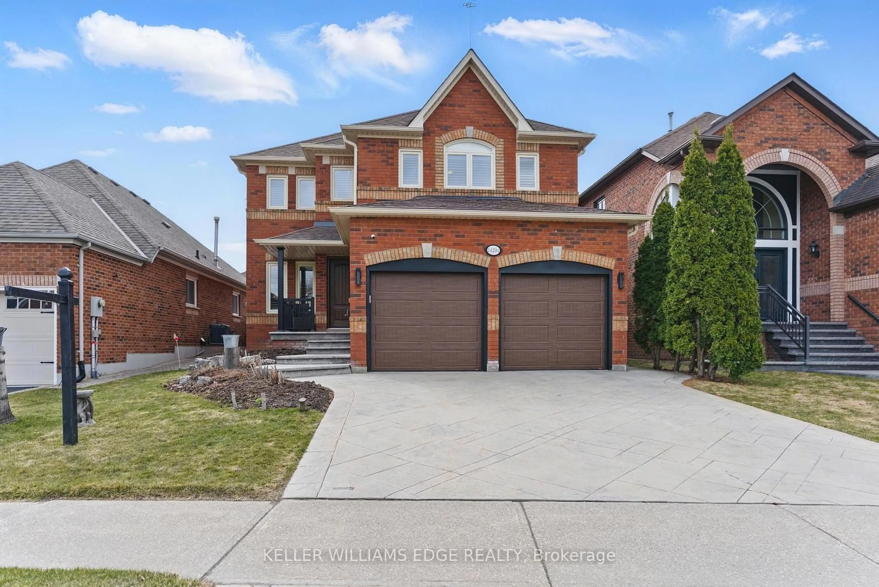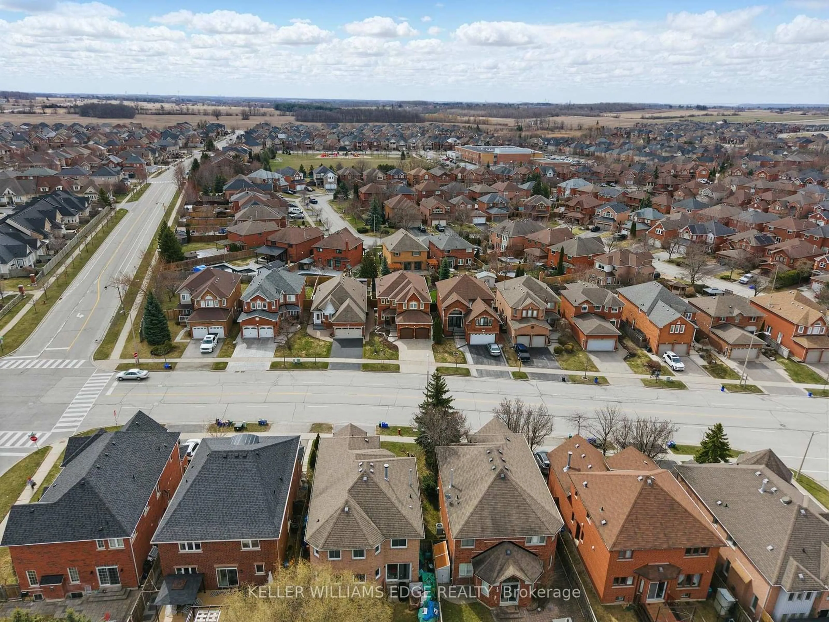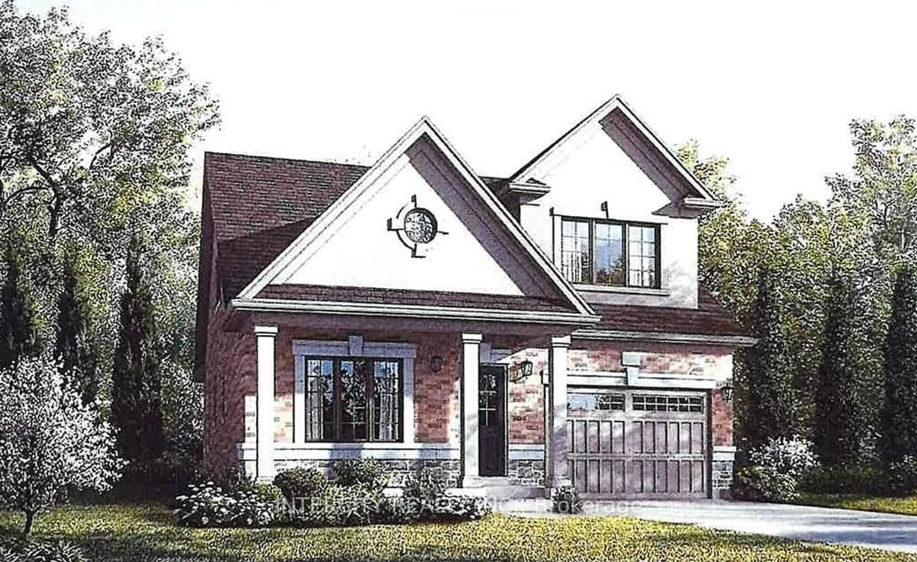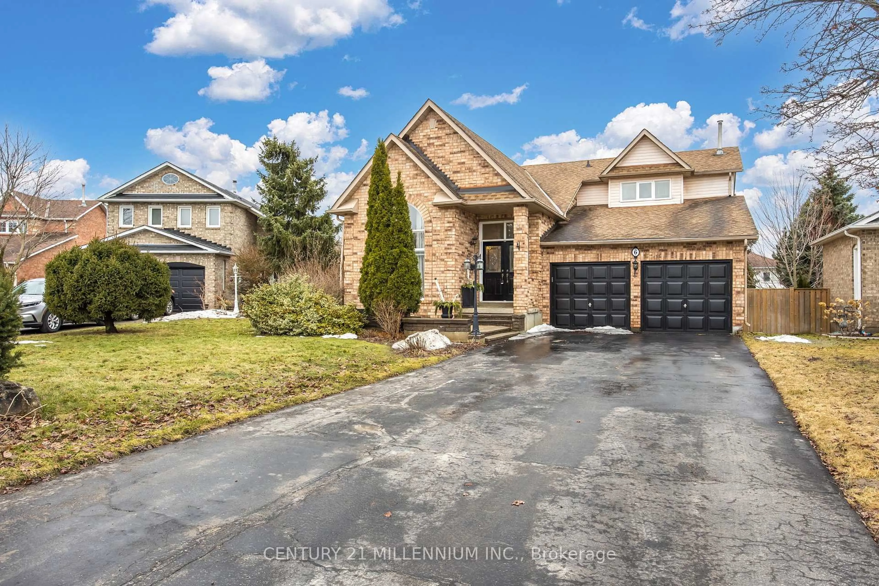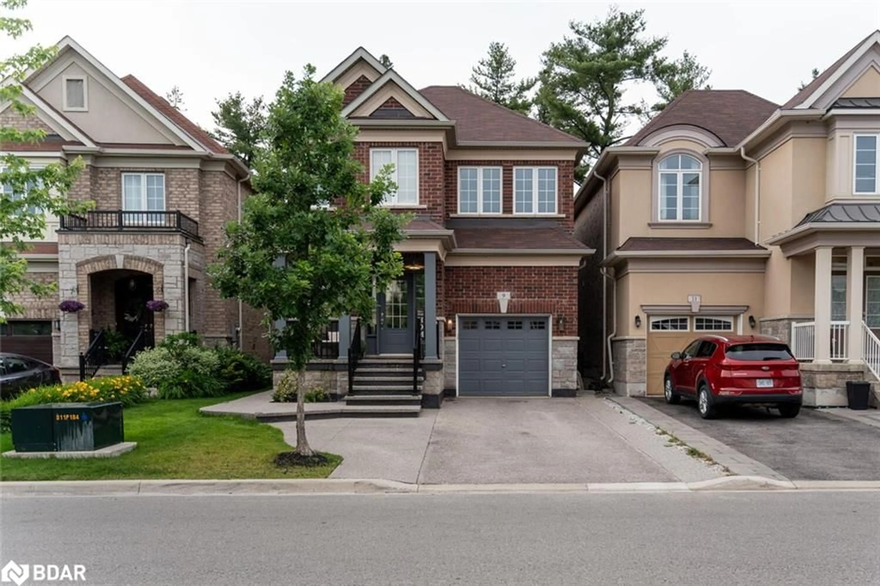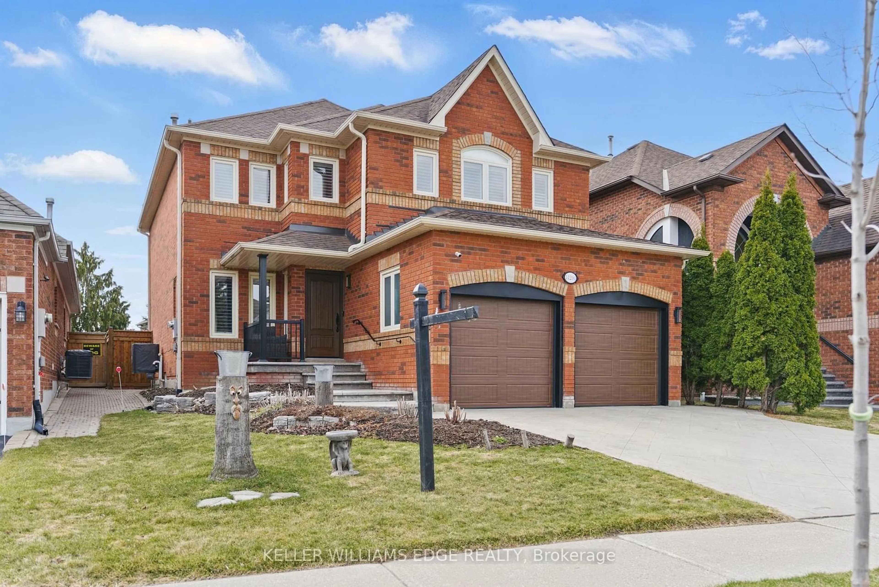
14294 Argyll Rd, Halton Hills, Ontario L7G 5R3
Contact us about this property
Highlights
Estimated ValueThis is the price Wahi expects this property to sell for.
The calculation is powered by our Instant Home Value Estimate, which uses current market and property price trends to estimate your home’s value with a 90% accuracy rate.Not available
Price/Sqft$494/sqft
Est. Mortgage$4,720/mo
Tax Amount (2024)$5,821/yr
Days On Market4 days
Description
Situated in the heart of Georgetown, 14294 Argyll Road presents a fully updated family home featuring four bedrooms and three bathrooms. This meticulously maintained residence offers a harmonious blend of modern amenities and classic charm, providing an ideal setting for family living.The surrounding community is rich with amenities that cater to a variety of lifestyles. Just a short distance away, Gellert Community Park offers extensive recreational facilities, including sports fields, walking trails, and a splash pad, making it a favourite spot for families and outdoor enthusiasts. For shopping and dining options, the nearby Georgetown Marketplace provides a diverse selection of retail stores, restaurants, and services to meet everyday needs. Education is a cornerstone of the neighbourhood, with several esteemed schools in close proximity. Ethel Gardiner Public School and St. Brigid Catholic Elementary School are both within walking distance, offering excellent educational opportunities for younger students. For secondary education, Christ the King Catholic Secondary School and Georgetown District High School are conveniently located, ensuring quality learning experiences for older students.This residence not only provides a comfortable and modern living space but also places you in the midst of a vibrant community with easy access to parks, schools, and shopping centres. Experience the best of Georgetown living at 14294 Argyll Road.
Upcoming Open Houses
Property Details
Interior
Features
Exterior
Features
Parking
Garage spaces 2
Garage type Attached
Other parking spaces 2
Total parking spaces 4
Property History
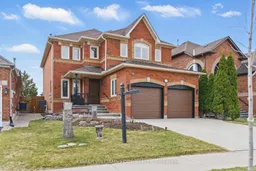 37
37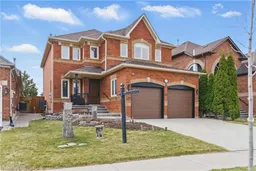
Get up to 0.5% cashback when you buy your dream home with Wahi Cashback

A new way to buy a home that puts cash back in your pocket.
- Our in-house Realtors do more deals and bring that negotiating power into your corner
- We leverage technology to get you more insights, move faster and simplify the process
- Our digital business model means we pass the savings onto you, with up to 0.5% cashback on the purchase of your home
