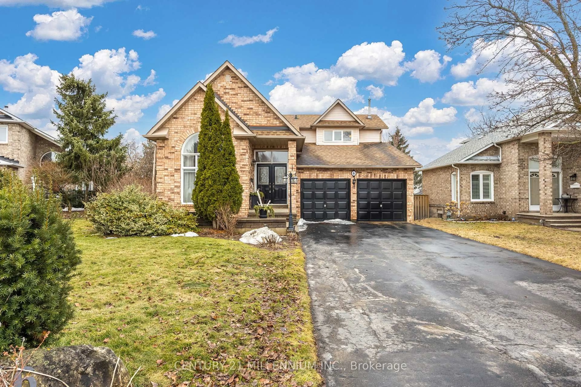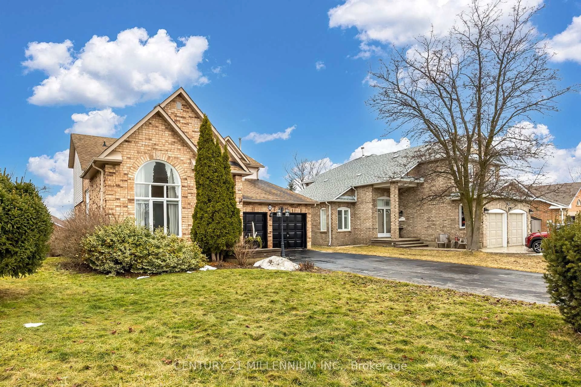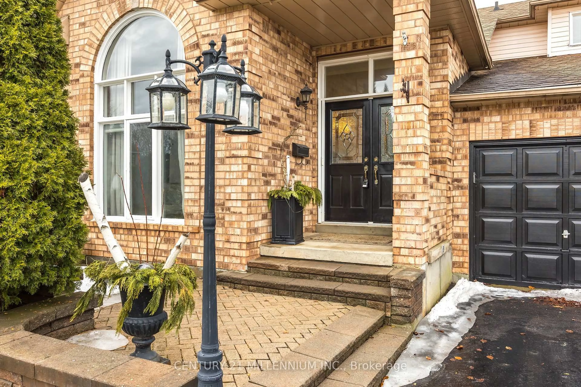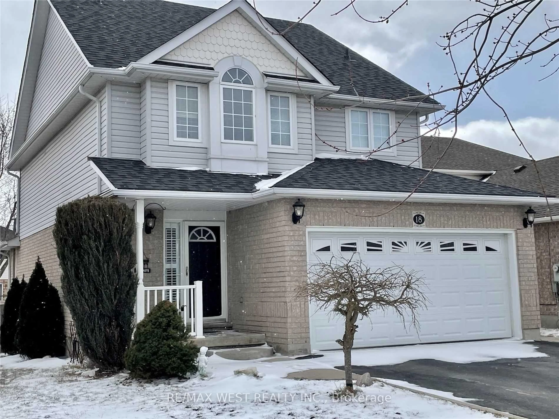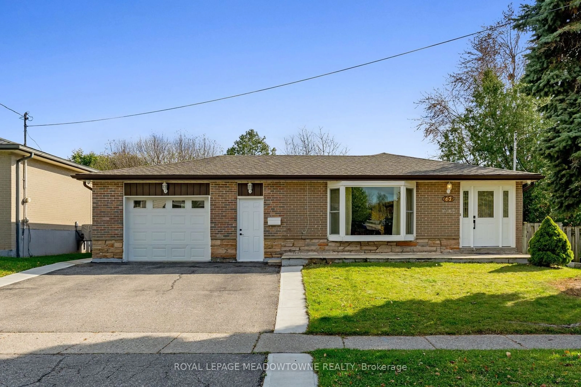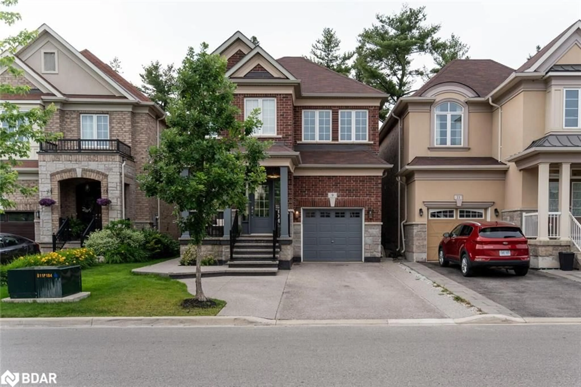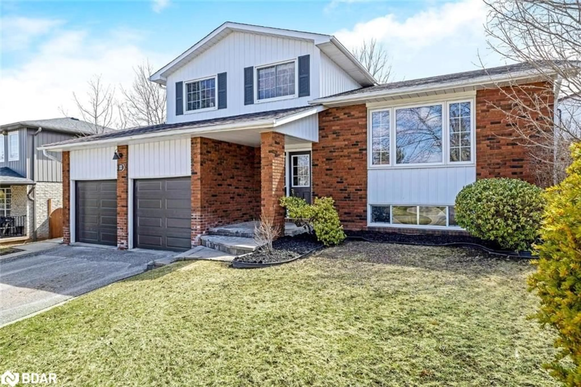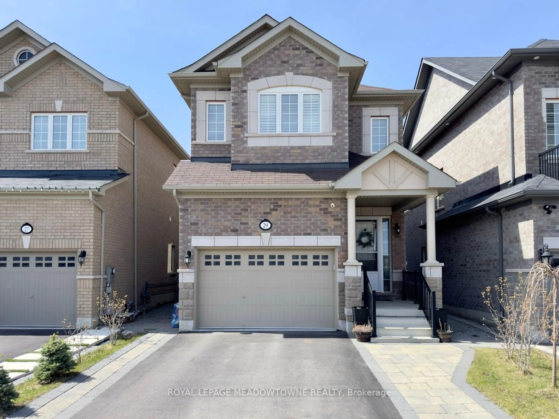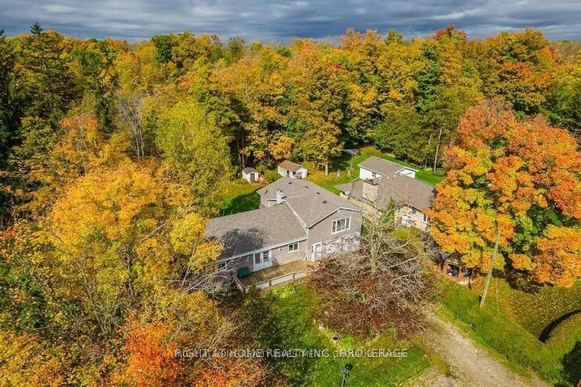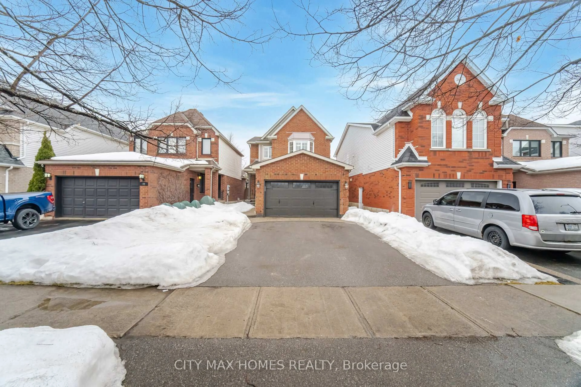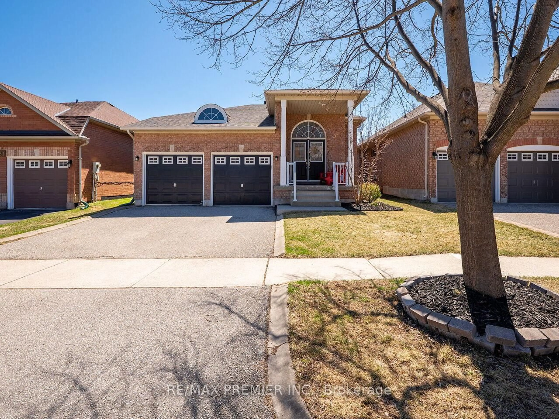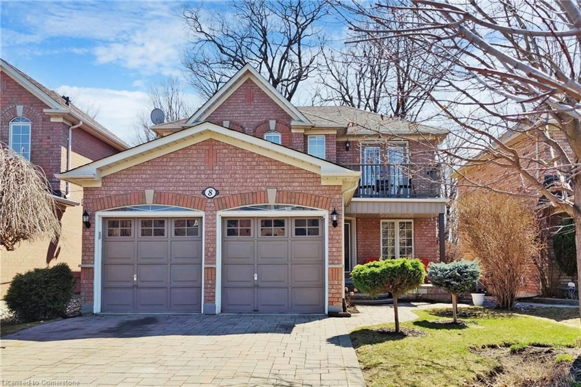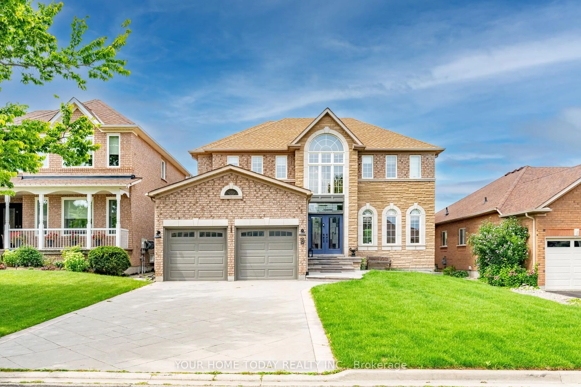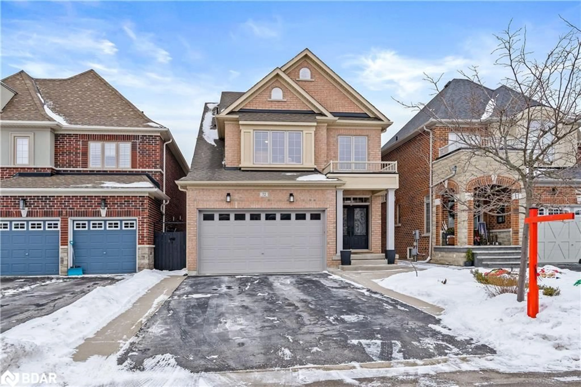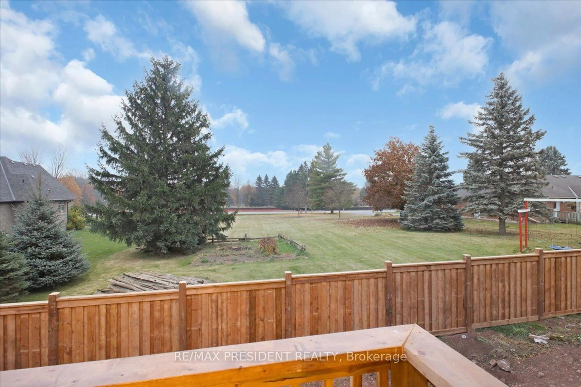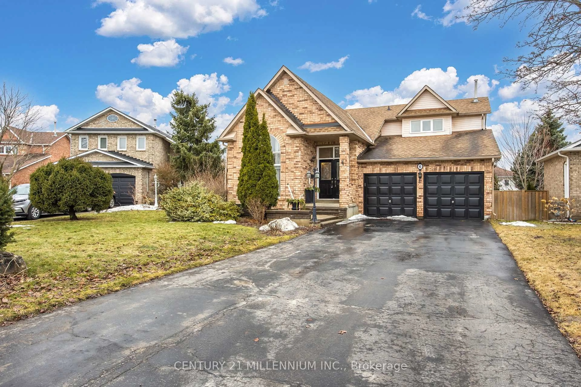
6 Janet Crt, Halton Hills, Ontario L7G 5N7
Sold conditionally $1,365,000
Escape clauseThis property is sold conditionally, on the buyer selling their existing property.
Contact us about this property
Highlights
Estimated ValueThis is the price Wahi expects this property to sell for.
The calculation is powered by our Instant Home Value Estimate, which uses current market and property price trends to estimate your home’s value with a 90% accuracy rate.Not available
Price/Sqft$614/sqft
Est. Mortgage$5,862/mo
Tax Amount (2024)$6,379/yr
Days On Market37 days
Description
Located on a peaceful court in the heart of Georgetown, this spacious and versatile home offers 3071 sqft of total living space and is ready for its next owners to make it their own. With two primary suites, including a newly renovated walkout basement retreat, this home is perfect for multi-generational living or extra guest space.The main floor boasts vaulted ceilings, creating a bright, open, and airy feel throughout the main living space. The lower-level primary suite, completed within the last year, features a full-size window, private sitting room, wet bar, and a luxurious ensuite. The ensuite includes a beautiful glass walk-in shower with a rain head and heated floors, offering a spa-like experience.A standout feature of this property is its exceptional parking capacity. The extra-long driveway can accommodate at least six cars, and the home also includes a spacious 2-car garage, offering plenty of room for vehicles, storage, or a workshop.For added convenience, the upstairs bedroom windows are equipped with Phantom screens, making them easy to clean while still allowing fresh air to flow through. The front door also features a Phantom screen for added ventilation.Freshly painted from top to bottom in a modern colour palette, this home is move-in ready while still offering the opportunity to customize to your taste. Situated just minutes from parks, schools, shopping, and all essential amenities, this is a fantastic chance to create your dream home in a sought-after neighbourhood. Do not miss this unique opportunity. Schedule your private showing today.
Property Details
Interior
Features
2nd Floor
Primary
3.85 x 4.674 Pc Ensuite / His/Hers Closets / W/I Closet
2nd Br
3.15 x 3.11O/Looks Backyard
3rd Br
4.33 x 3.01carpet free / B/I Bookcase / W/I Closet
Exterior
Features
Parking
Garage spaces 2
Garage type Attached
Other parking spaces 6
Total parking spaces 8
Property History
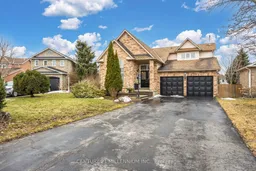 41
41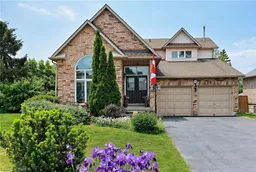
Get up to 0.5% cashback when you buy your dream home with Wahi Cashback

A new way to buy a home that puts cash back in your pocket.
- Our in-house Realtors do more deals and bring that negotiating power into your corner
- We leverage technology to get you more insights, move faster and simplify the process
- Our digital business model means we pass the savings onto you, with up to 0.5% cashback on the purchase of your home
