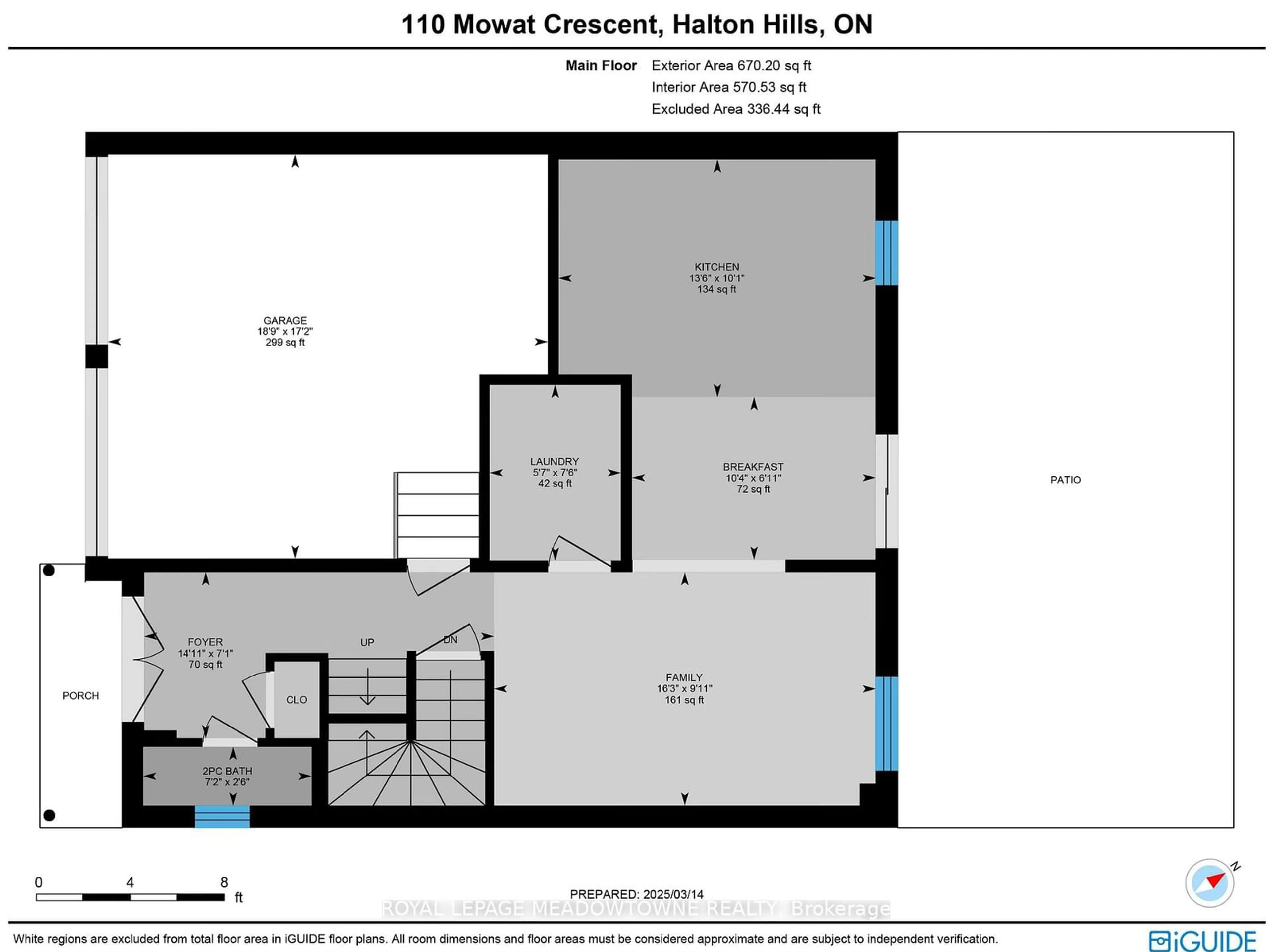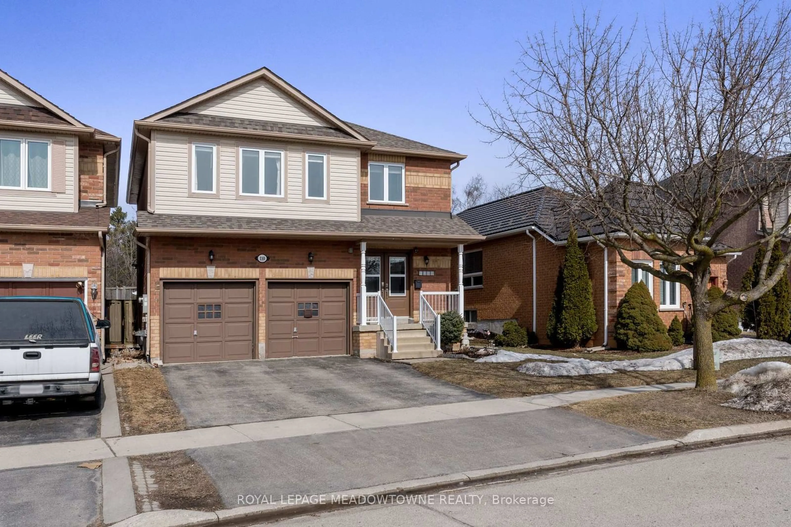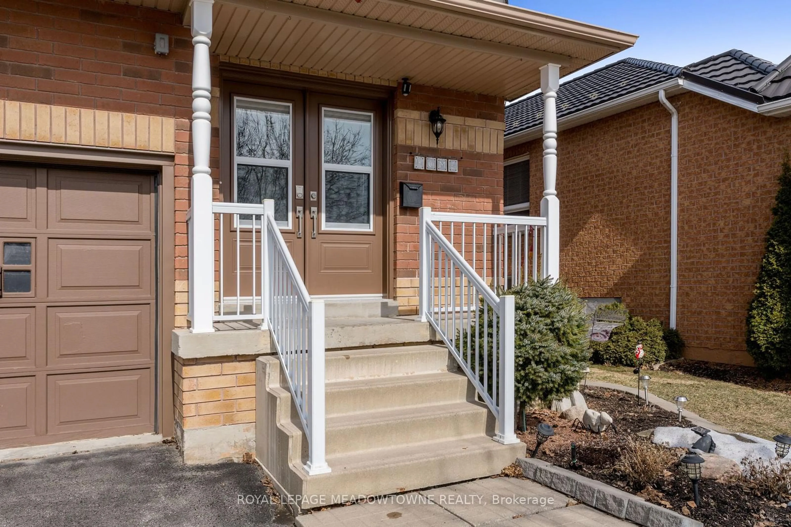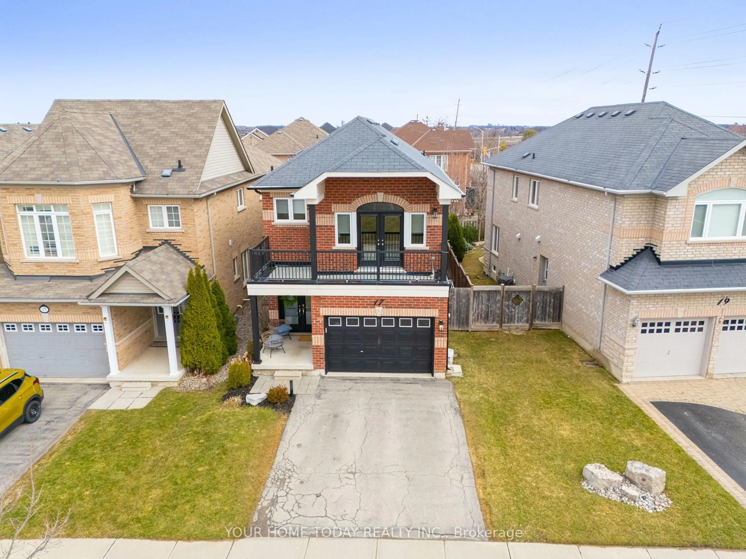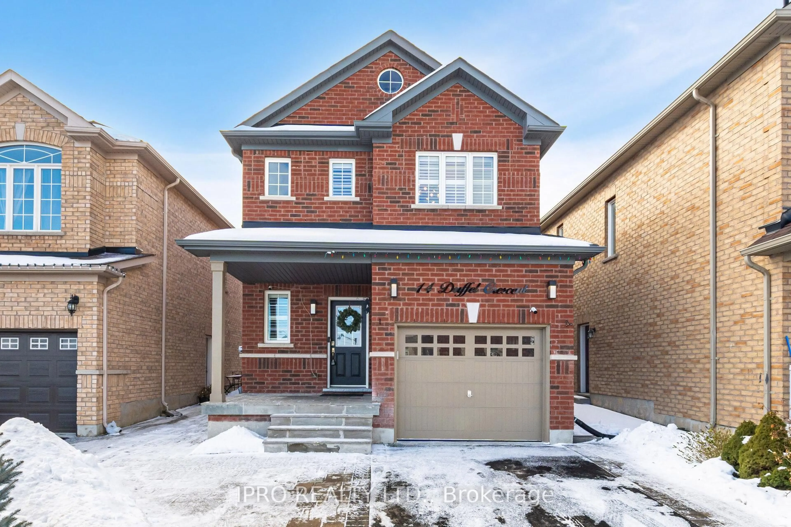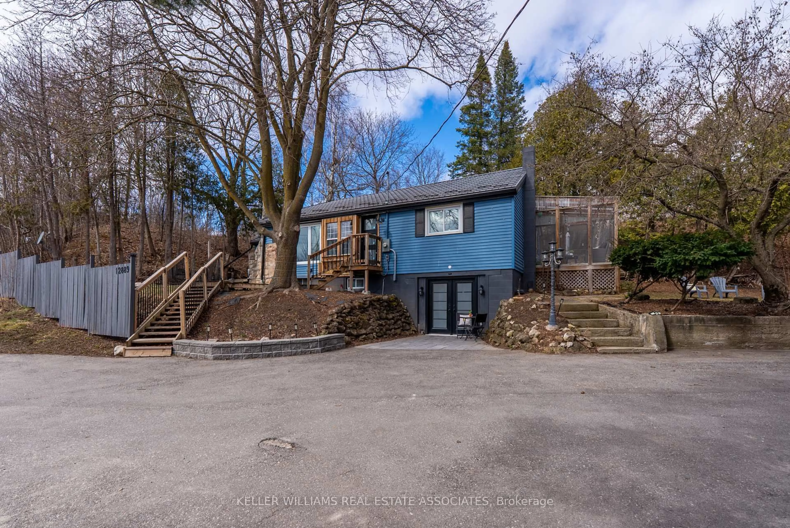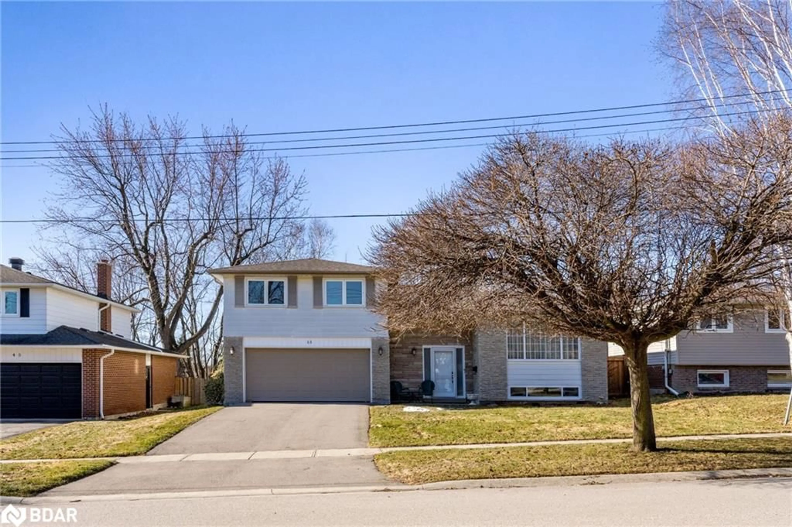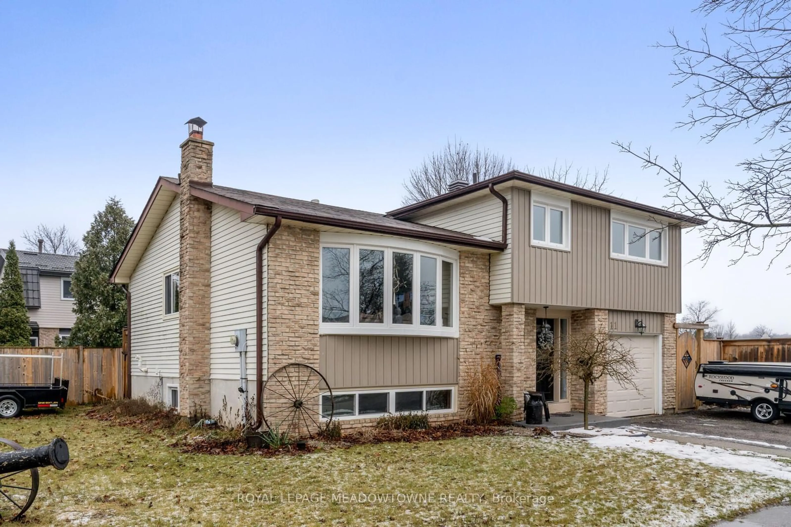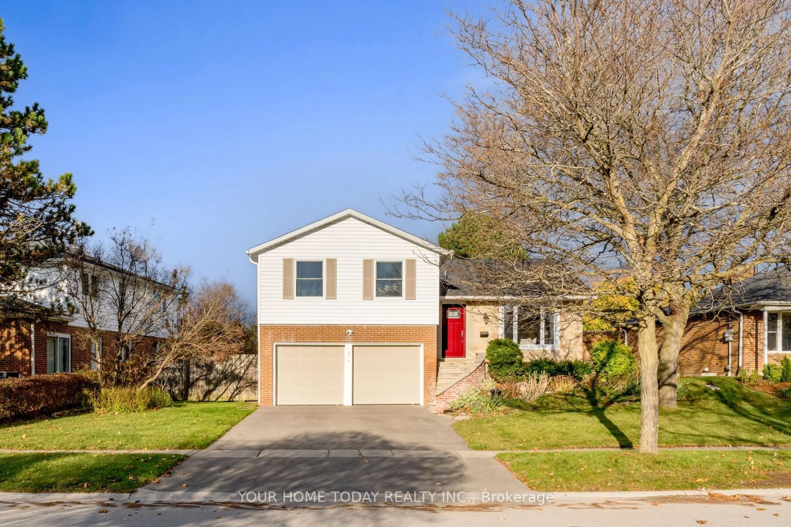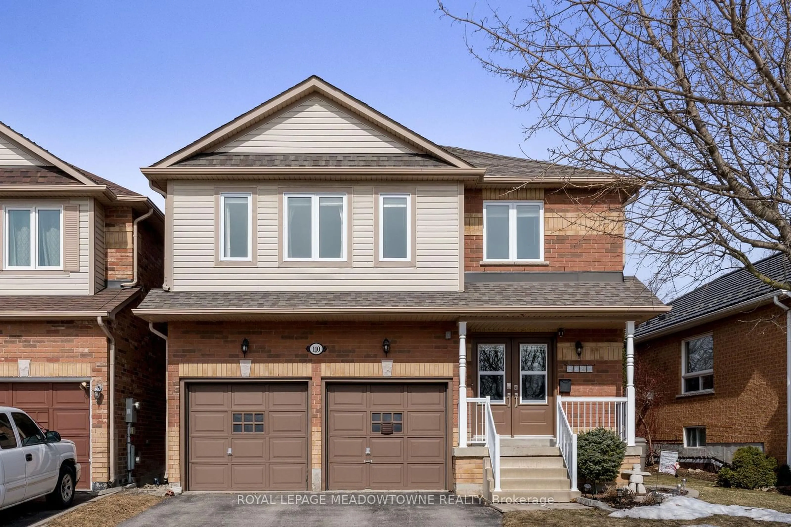
110 Mowat Cres, Halton Hills, Ontario L7G 6C8
Contact us about this property
Highlights
Estimated ValueThis is the price Wahi expects this property to sell for.
The calculation is powered by our Instant Home Value Estimate, which uses current market and property price trends to estimate your home’s value with a 90% accuracy rate.Not available
Price/Sqft$583/sqft
Est. Mortgage$4,295/mo
Tax Amount (2024)$4,386/yr
Days On Market23 days
Total Days On MarketWahi shows you the total number of days a property has been on market, including days it's been off market then re-listed, as long as it's within 30 days of being off market.35 days
Description
Welcome to this beautiful family home, offering everything you need for comfortable living and more. Located in a fantastic neighborhood, this home features a double heated garage, perfect for keeping your vehicles warm in the winter and offering extra storage or workshop space. A large updated kitchen with backyard access, family room with hardwood floors and convenient laundry room make up the main floor of this home. Upstairs features lovely hardwood and 3 bedrooms, including a very large primary with ensuite bath perfect for creating your own private retreat. An upstairs office space or play area offers versatility, whether you need a quiet place to work or a fun space for kids. This home also features a finished recreation room with washroom, perfect for family movie nights or entertaining. After a long day, unwind in your private hot tub overlooking the large pool-sized lot that provides endless opportunities for outdoor activities or future landscaping projects. The property also boasts a large 12x16 shed/workshop with electrical, ideal for hobbies, storage, or DIY projects. This home is ideally located within walking distance to local schools, making it a great choice for families, and just a short stroll to Main Street, where you'll find shops, cafes, restaurants, and more.
Property Details
Interior
Features
Main Floor
Family
4.95 x 3.03hardwood floor / Ceiling Fan
Kitchen
4.12 x 3.09Tile Floor / Stainless Steel Appl
Breakfast
3.16 x 2.11Tile Floor / W/O To Patio
Exterior
Features
Parking
Garage spaces 2
Garage type Attached
Other parking spaces 2
Total parking spaces 4
Property History
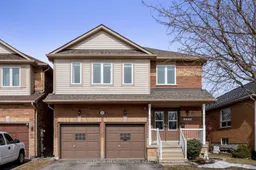 50
50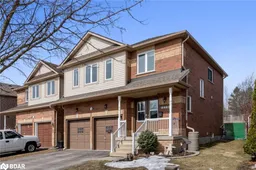
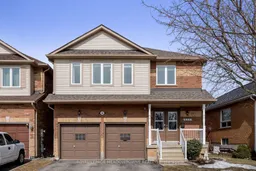
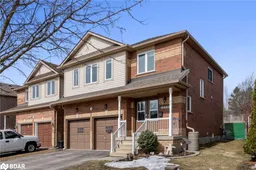
Get up to 1% cashback when you buy your dream home with Wahi Cashback

A new way to buy a home that puts cash back in your pocket.
- Our in-house Realtors do more deals and bring that negotiating power into your corner
- We leverage technology to get you more insights, move faster and simplify the process
- Our digital business model means we pass the savings onto you, with up to 1% cashback on the purchase of your home
