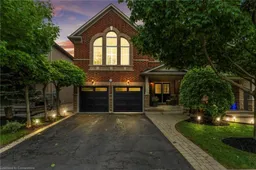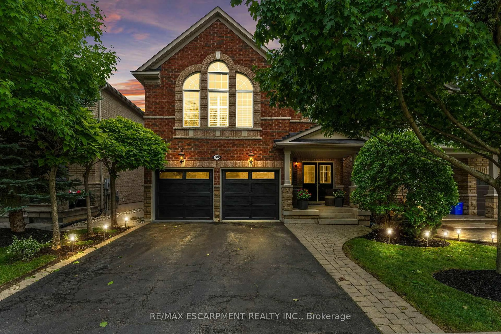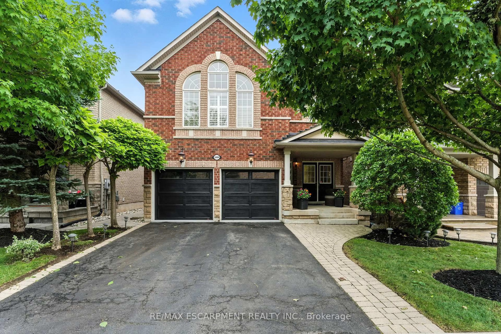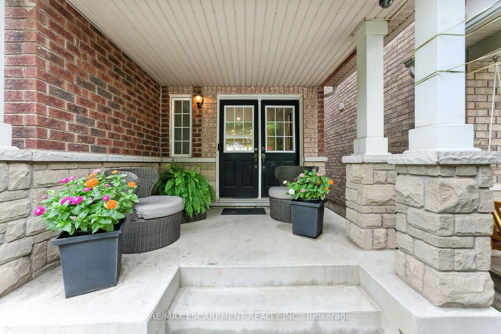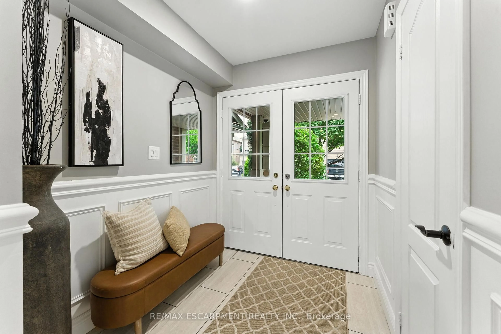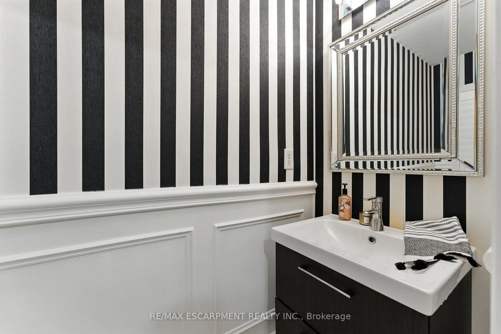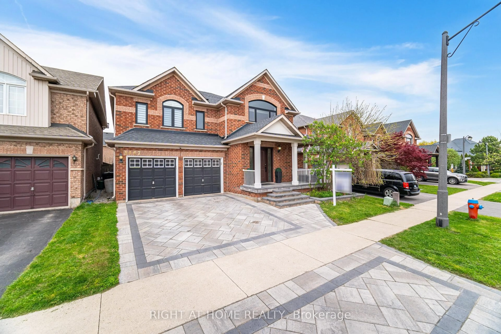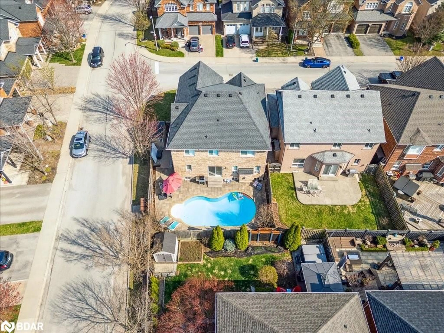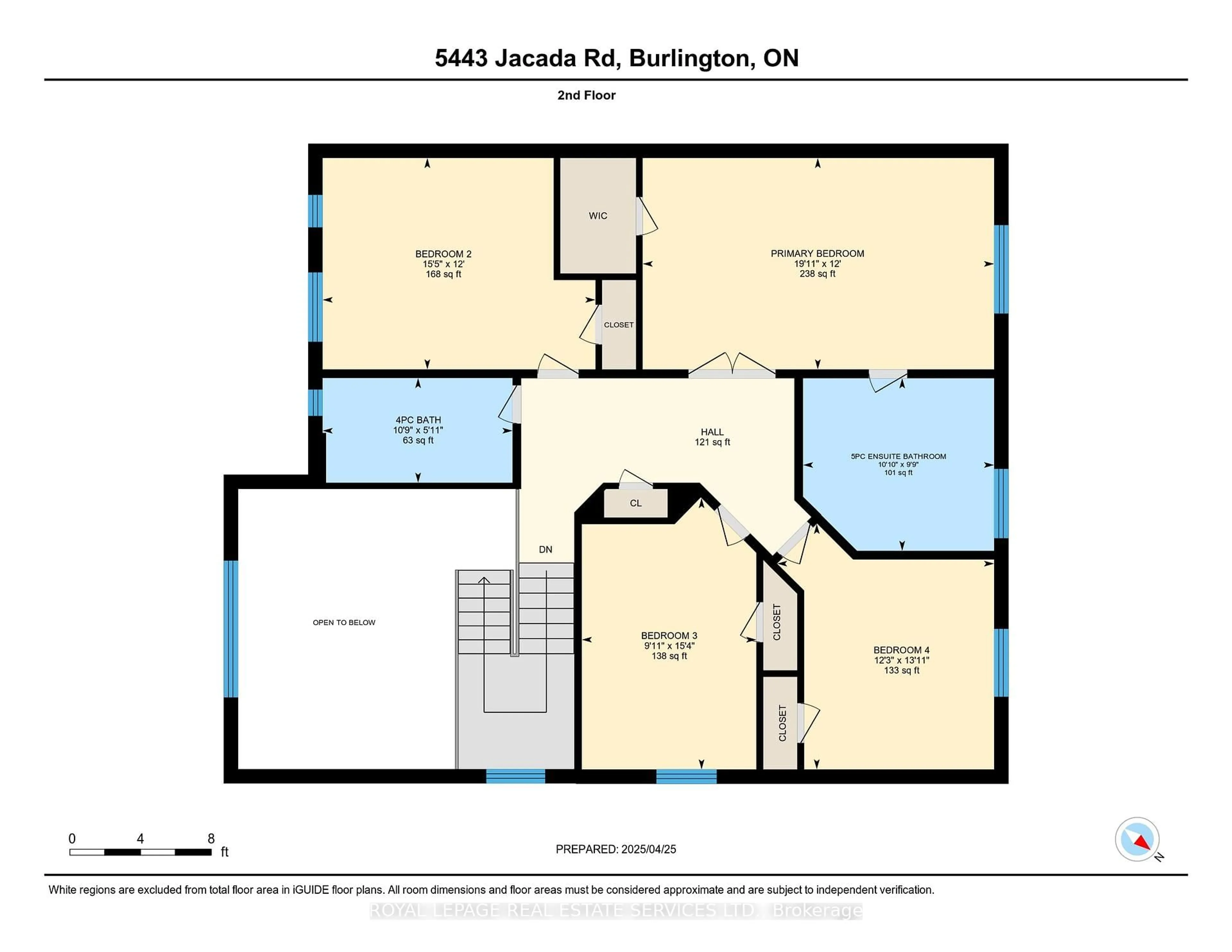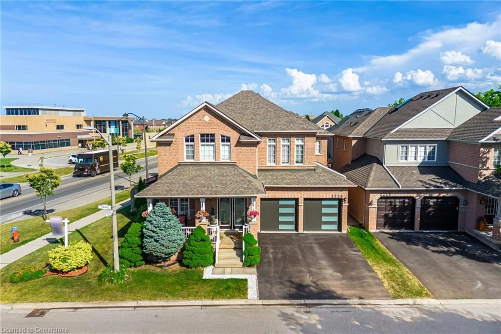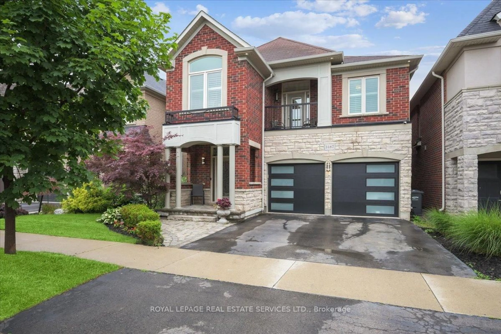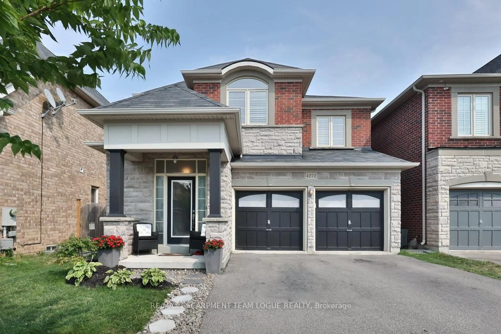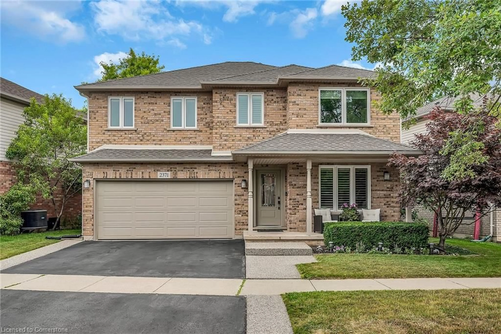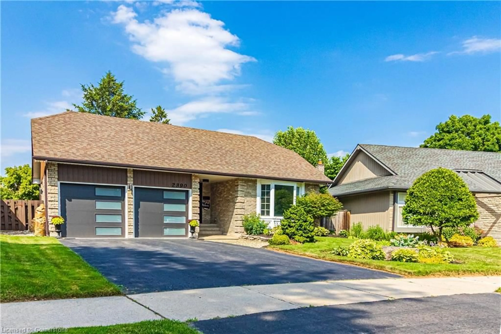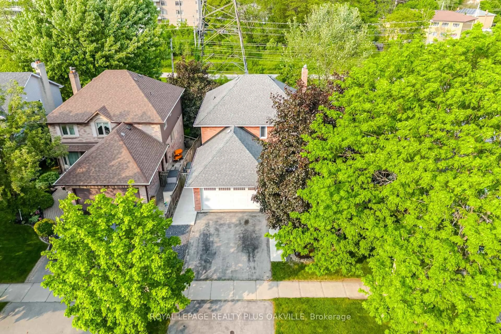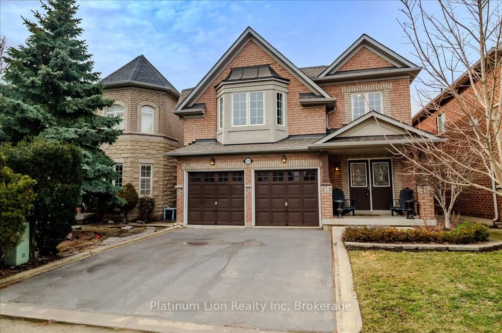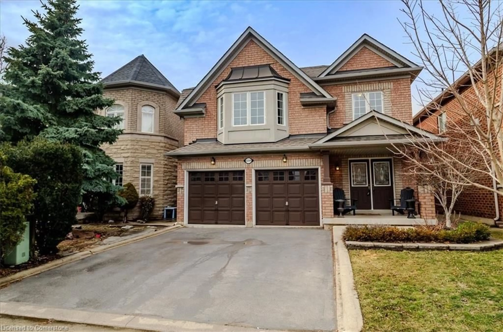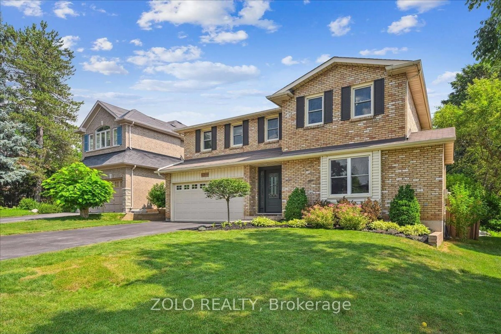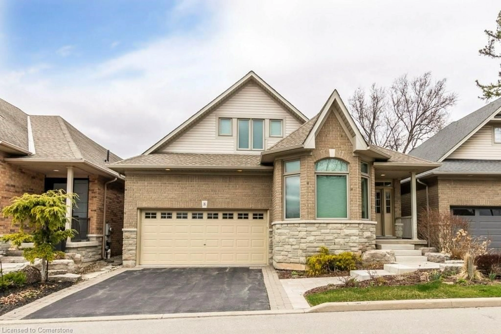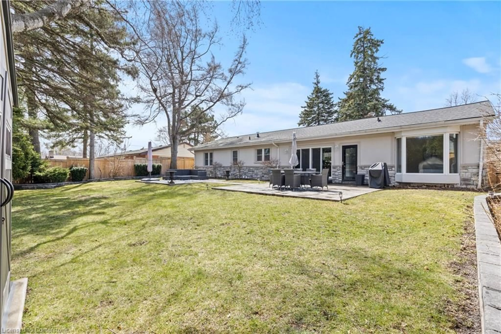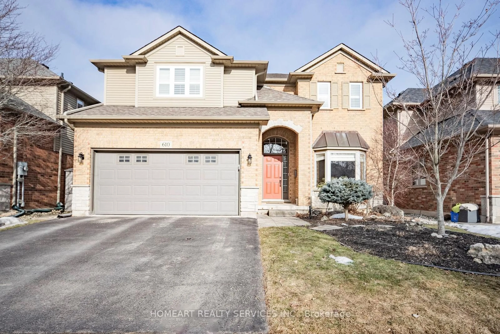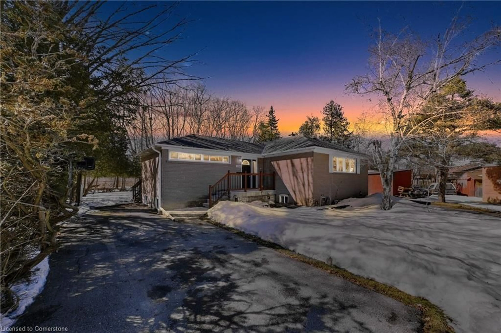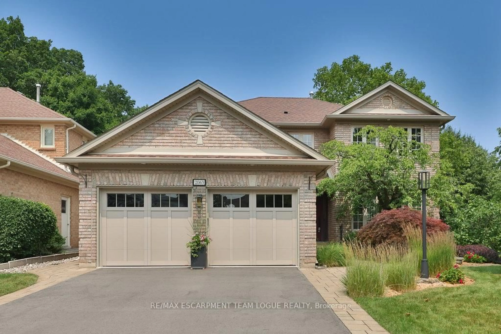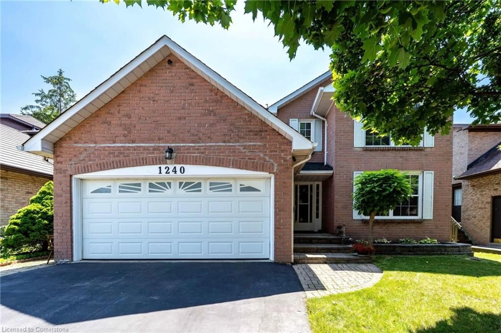2484 Whitehorn Dr, Burlington, Ontario L7L 7M7
Contact us about this property
Highlights
Estimated valueThis is the price Wahi expects this property to sell for.
The calculation is powered by our Instant Home Value Estimate, which uses current market and property price trends to estimate your home’s value with a 90% accuracy rate.Not available
Price/Sqft$674/sqft
Monthly cost
Open Calculator

Curious about what homes are selling for in this area?
Get a report on comparable homes with helpful insights and trends.
+8
Properties sold*
$1.3M
Median sold price*
*Based on last 30 days
Description
Nestled on a quiet street in the highly sought-after Orchard neighbourhood, this beautifully updated 4-bedroom home offers the perfect blend of comfort, style, and convenience. Step inside to a spacious open-concept main floor featuring a modern eat-in kitchen with stainless steel appliances, updated cabinetry, and ample counter space. Ideal for both everyday living and entertaining. The adjoining living room creates a warm, welcoming space, perfect for family gatherings. Enjoy the practicality of main-floor laundry and direct access to a double garage. Upstairs, youll find 4 generously sized bedrooms, including a luxurious primary bedroom with a stunning, newly renovated ensuite. A standout feature is the upper-level bonus family room. Complete with soaring ceilings and custom built-ins offering an additional cozy living space. The fully finished basement adds even more versatility with space for a rec room, home gym, or play area. Outside the beautifully landscaped backyard features a charming and private sitting area. Additional features include double-wide driveway and fantastic location just minutes from great schools, shopping, restaurants, and quick highway access (403 & 407). This is the family home youve been waiting for in one of Burlingtons most desirable neighbourhoods. Additional upgrades include new garage doors, California shutters throughout, furnace/AC 2024, & roof 2018.
Property Details
Interior
Features
Main Floor
Living
5.6 x 7.9Laundry
2.7 x 1.5Bathroom
1.2 x 2.4Foyer
1.95 x 2.56Exterior
Features
Parking
Garage spaces 2
Garage type Attached
Other parking spaces 2
Total parking spaces 4
Property History
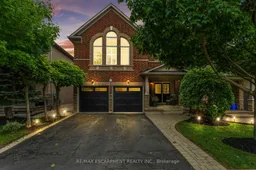 28
28