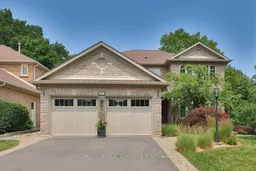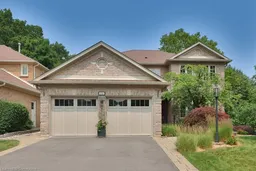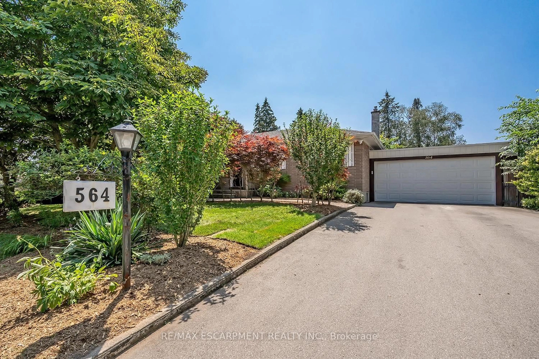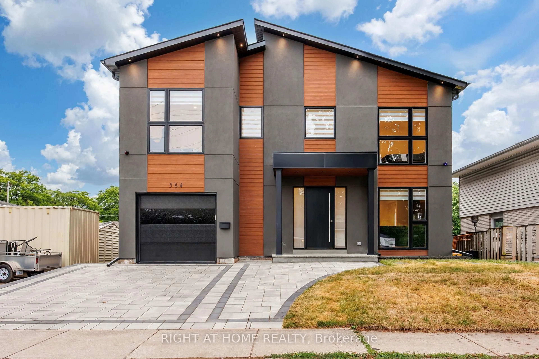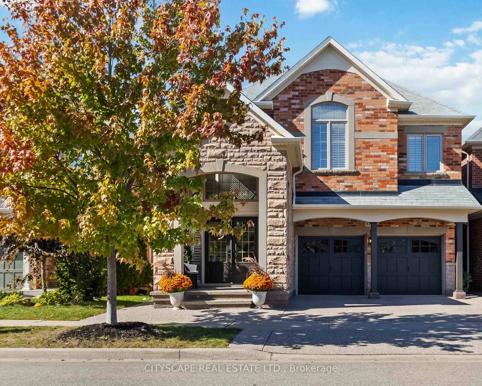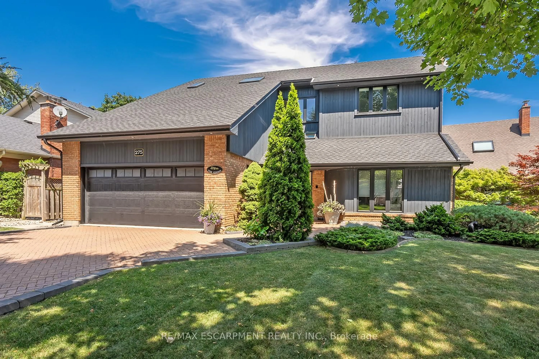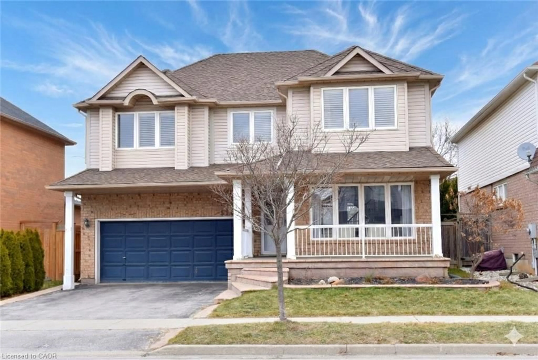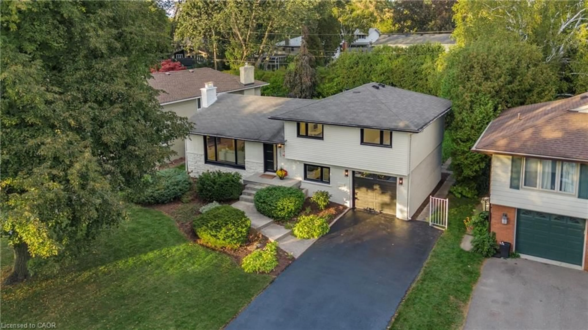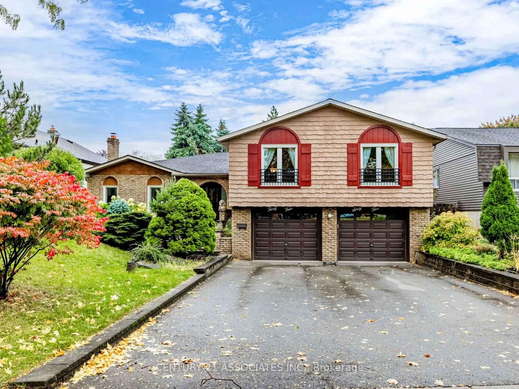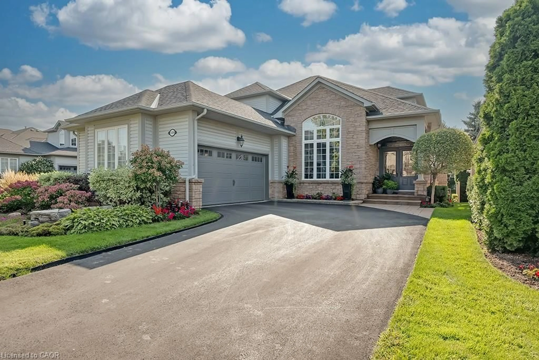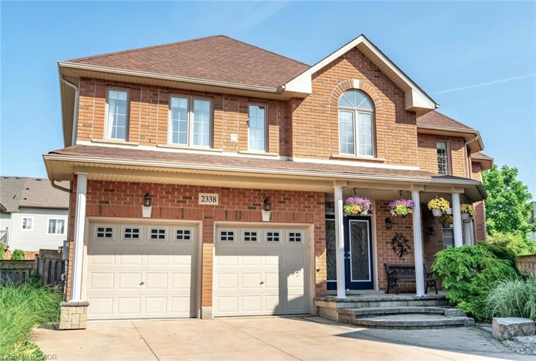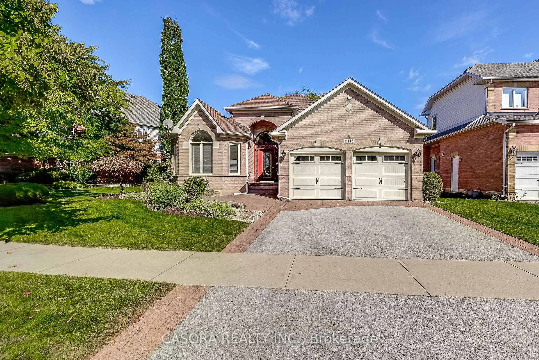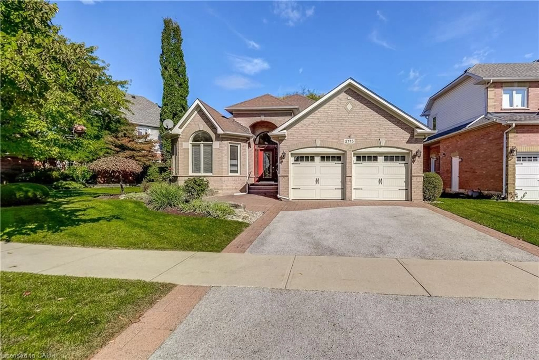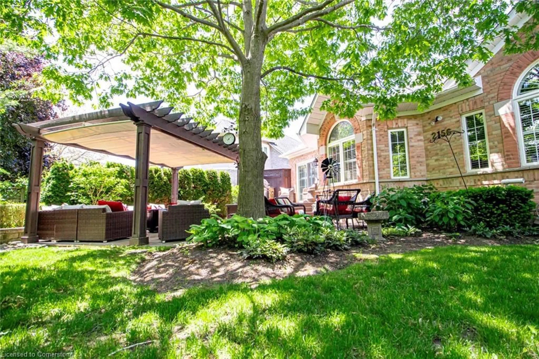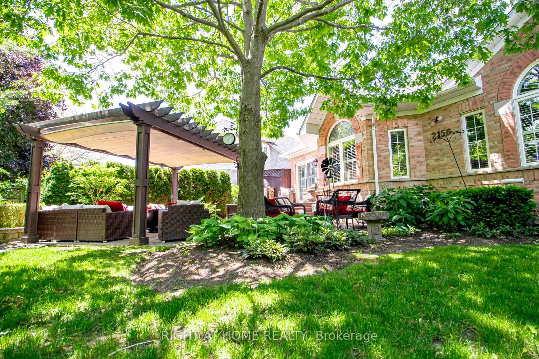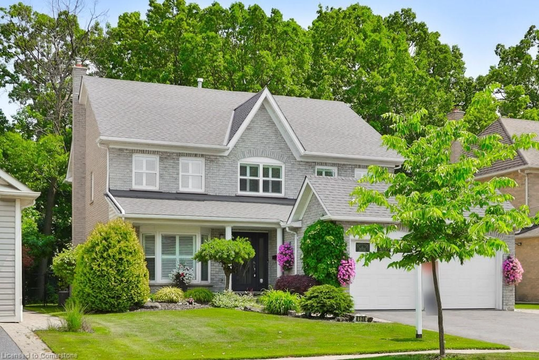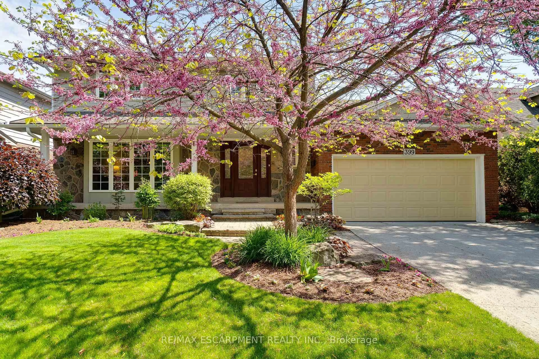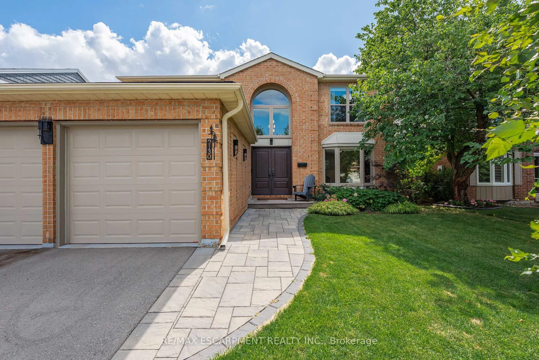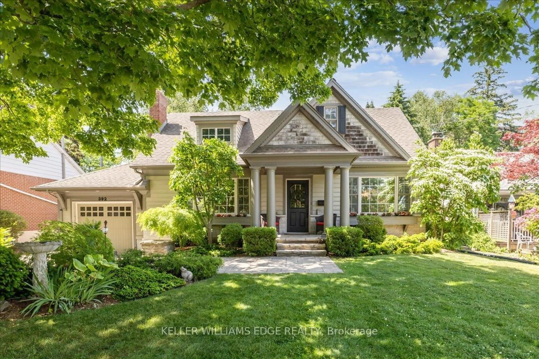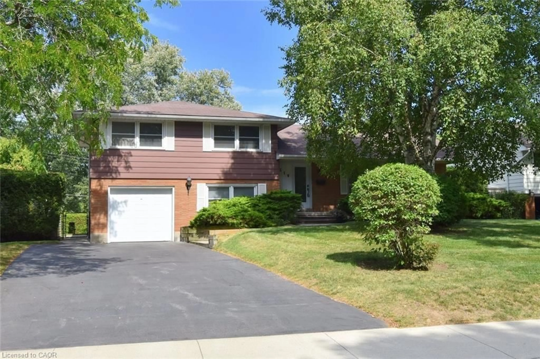Welcome home. Quite court location in the desirable Millcroft neighborhood, this beautiful 4-bedroom family home offers the perfect blend of comfort, style, and convenience. With neutral décor throughout, the property creates a welcoming atmosphere that suits any style of living. The home features formal living and dining areas, providing plenty of space for both intimate family gatherings and larger dinner parties. The kitchen is both functional and inviting, with sleek countertops, a large working island with seating, ample cabinetry, and high-end appliances that make cooking a joy. The family room offers a cozy retreat, complete with a charming fireplace, perfect for those cooler evenings or family nights in. Each of the four bedrooms provides a peaceful retreat, the primary bedroom includes a 4-piece ensuite for ultimate privacy and convenience. The exterior of the home offers exceptional privacy, with lush landscaping and strategically placed trees creating a serene space. Multiple outdoor seating pockets throughout the garden provide perfect spots for dining, lounging, or enjoying a quiet moment in nature. Whether you're hosting a gathering or relaxing solo, this space is designed for comfort and tranquility. All set in a family-friendly community with top-rated schools, parks, and convenient access to local amenities.
Inclusions: fridge, stove, dishwasher, washer, dryer, all electrical light fixtures, all window coverings, all bathroom mirrors, GDO + remote
