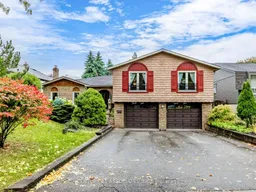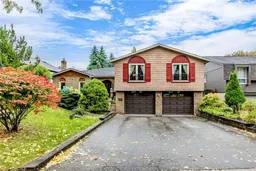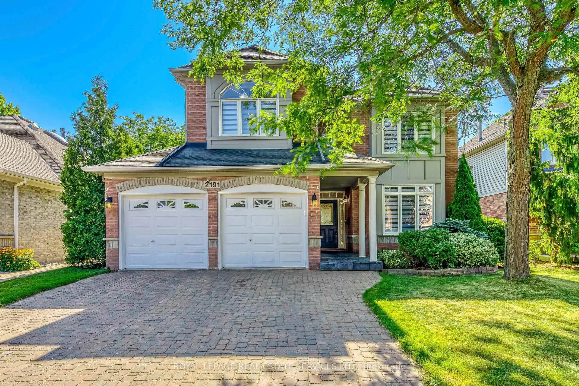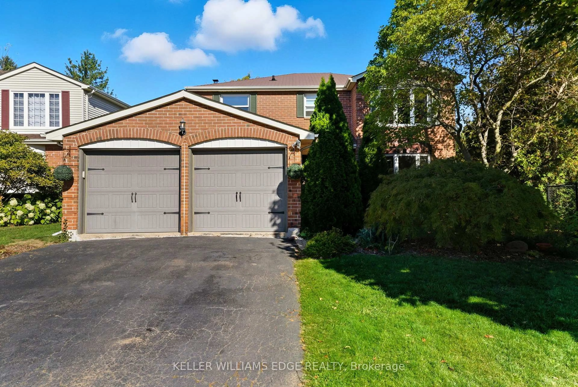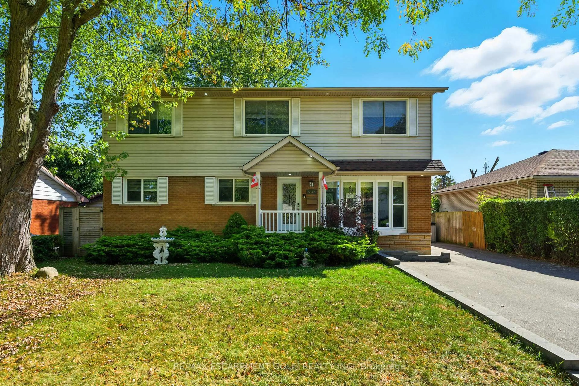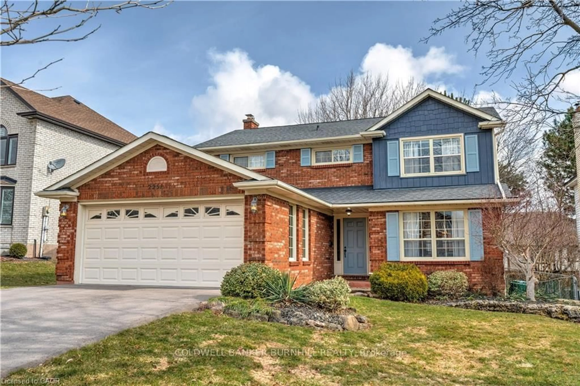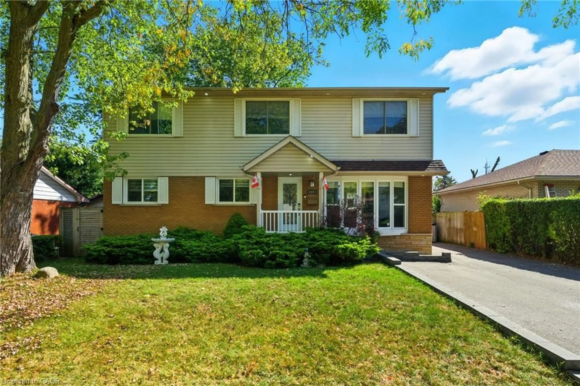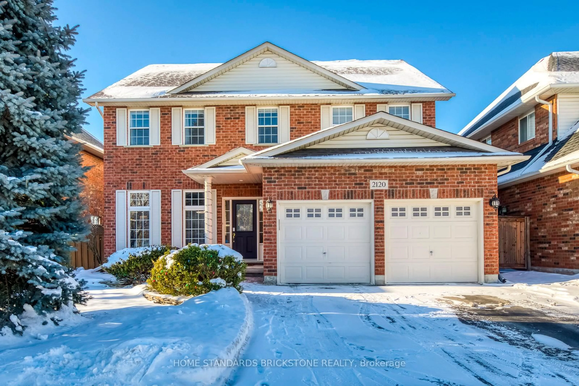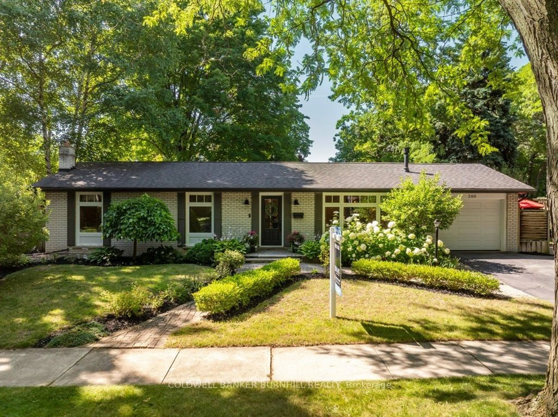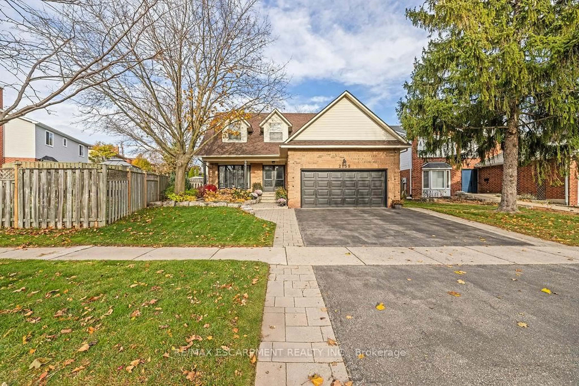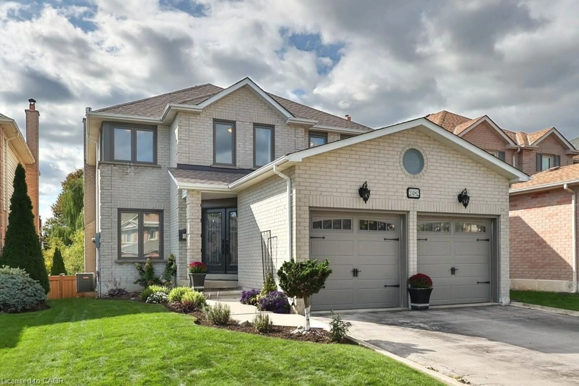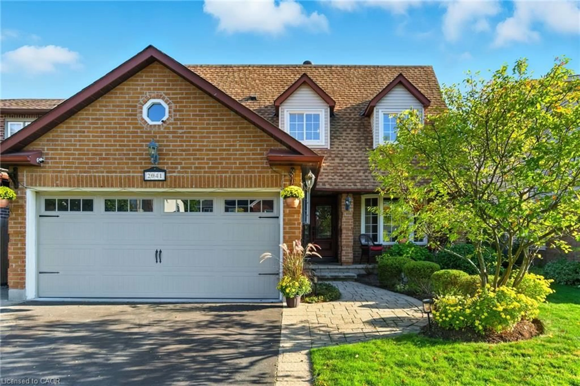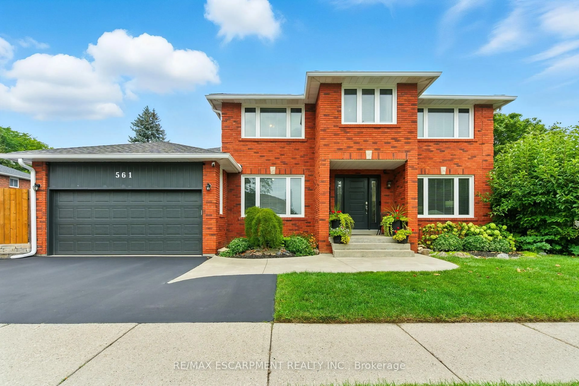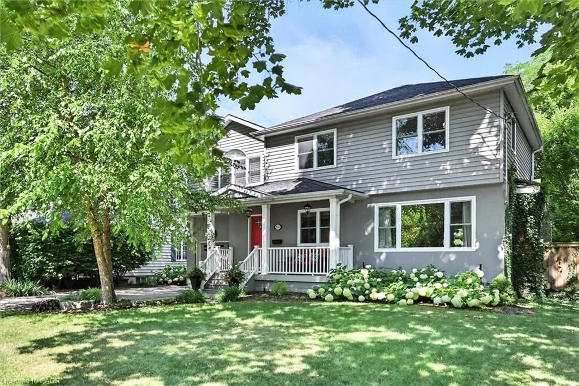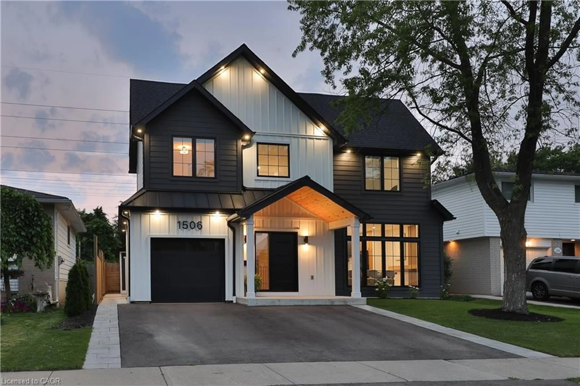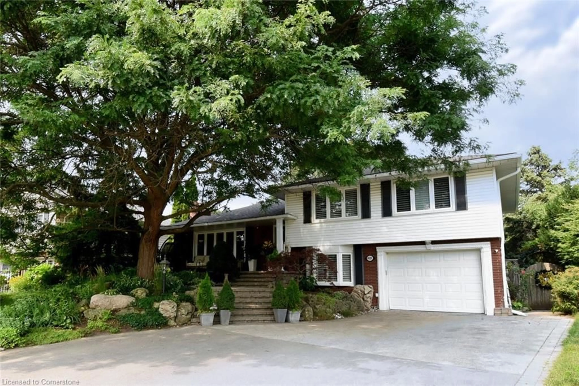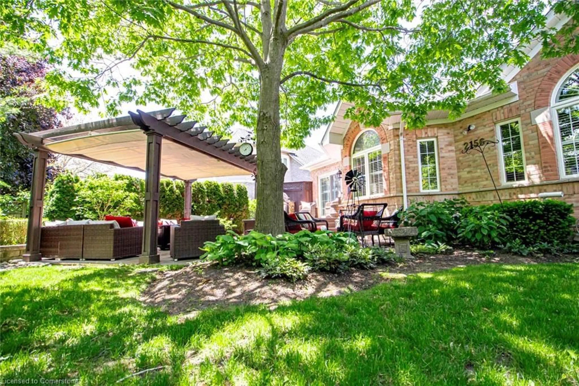Lovingly & meticulously maintained original owner home on highly sought after court in prime south Burlington neighborhood! 60 x 120 foot lot with no homes behind! One of a kind layout with large sunroom addition with heated floors and 2 skylights on the ground floor overlooking the backyard garden oasis and large private patio! A huge family room with custom stone fireplace is also on the ground floor with a wet bar and access to the sunroom. The Lower level features direct entry from the garage to a foyer with granite floors & a 3 piece renovated bath, large laundry area (could easily be a 2nd kitchen) and a Large 4th bedroom. Perfect configuration for a lower level inlaw / nanny suite! The main level features a modern custom European Style kitchen, Huge L shaped Living and dining area with hardwood floors overlooking the driveway & front yard, three bedrooms, and 2 full bathrooms! the Primary bedroom has His & Her closets, a 5 piece ensuite with bidet and overlooks the private yard. A full size double car garage with a separate storage room. The beautifully landscaped backyard features a 24' x 10' storage shed and a large private patio. This one of a kind home shows true pride of ownership since new. Top of the line Casement, double pane windows with upgraded lock mechanisms, 6 large skylights, brazilian hardwood in the family room and so much more in quality upgrades. This home is very bright with so many windows and 6 skylights in total. There is a large crawl space perfect for additional storage. Floor plan is available online.
Inclusions: All appliances, window coverings, light fixtures, upgraded furnace, CAC, top of the line casement windows, 6 skylights, heated floors in sunroom, auto garage door opener, 24' x 10' backyard shed
