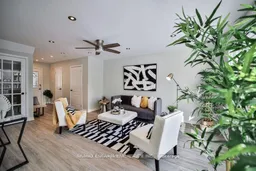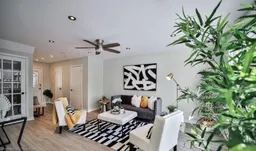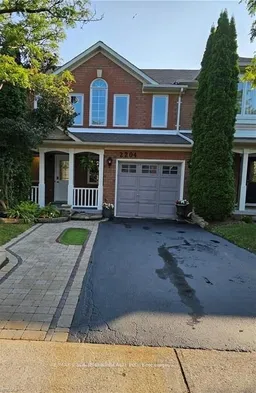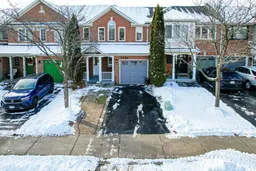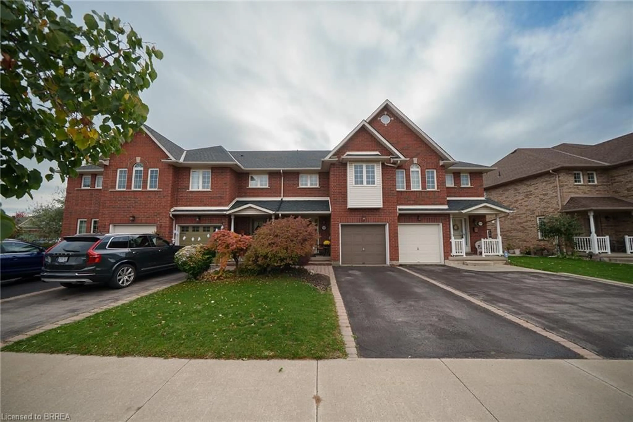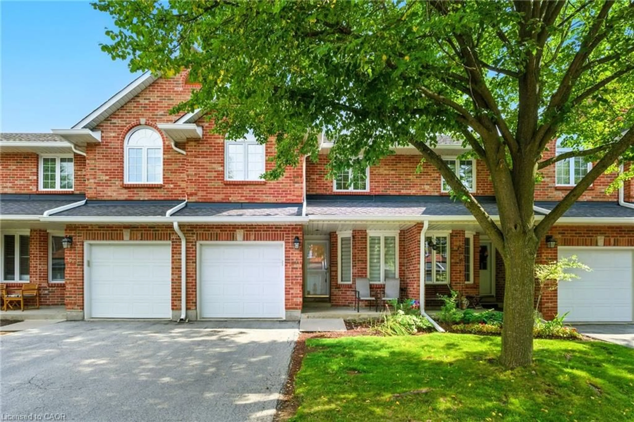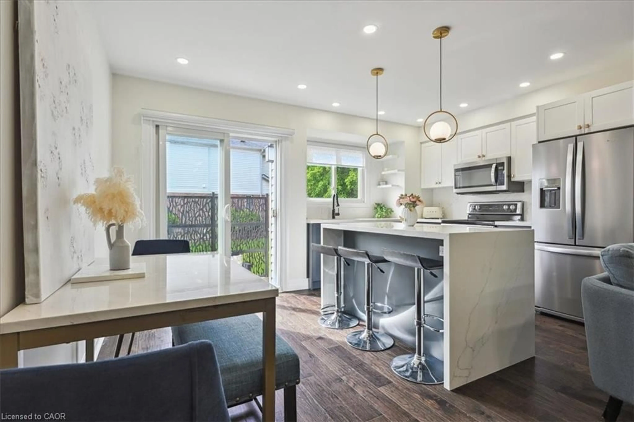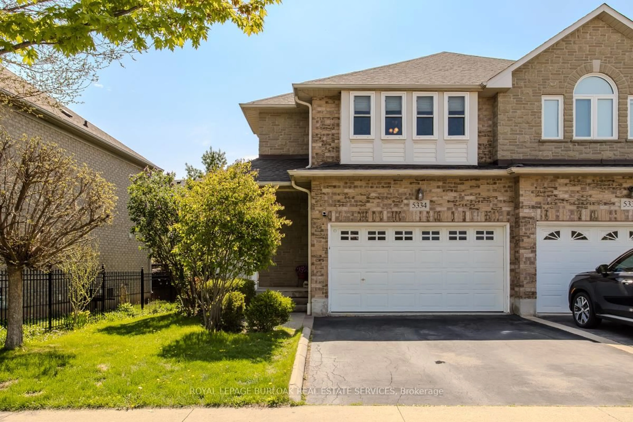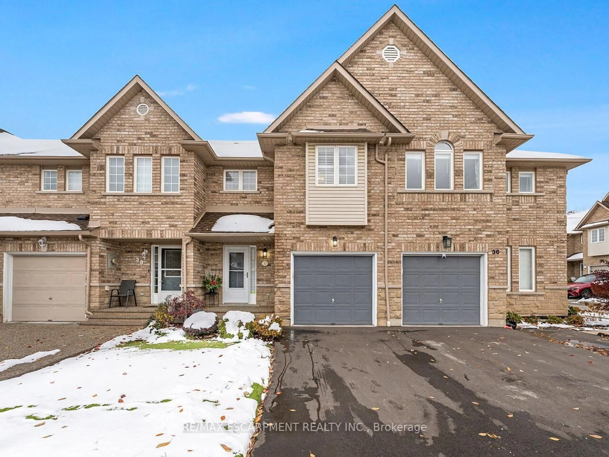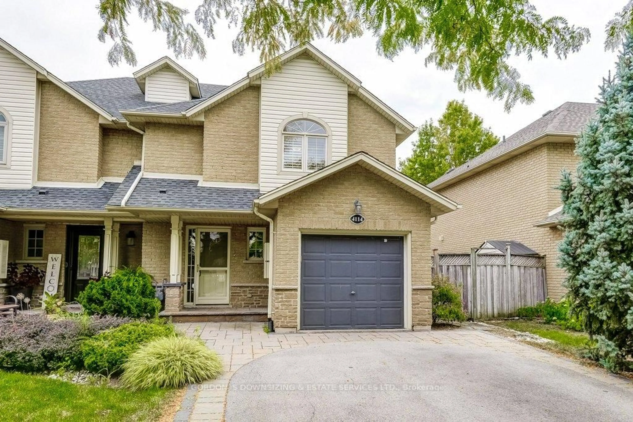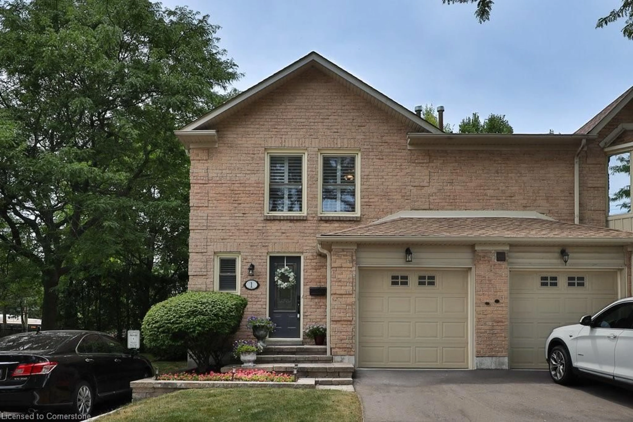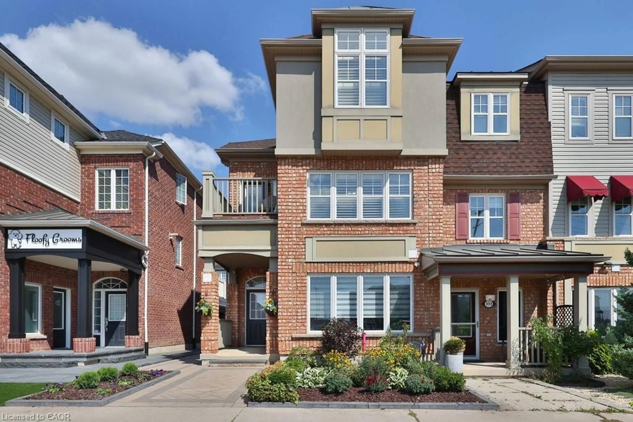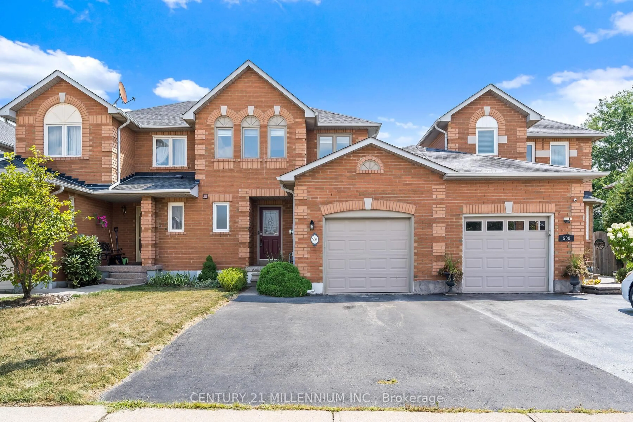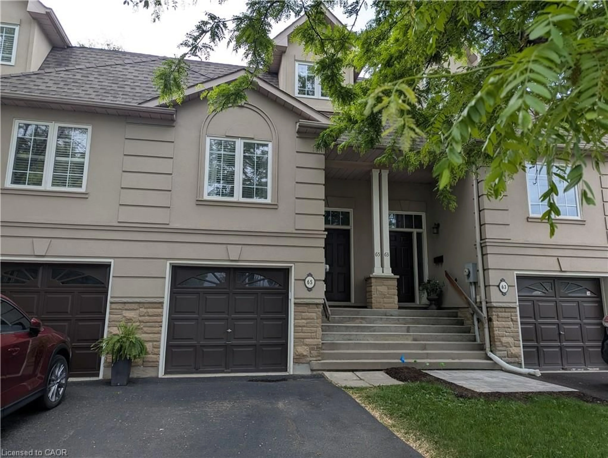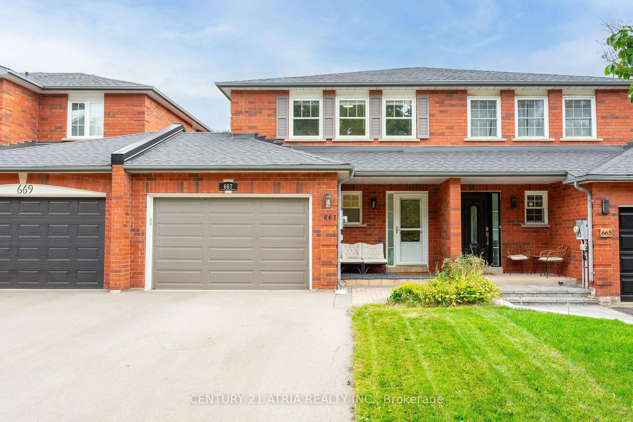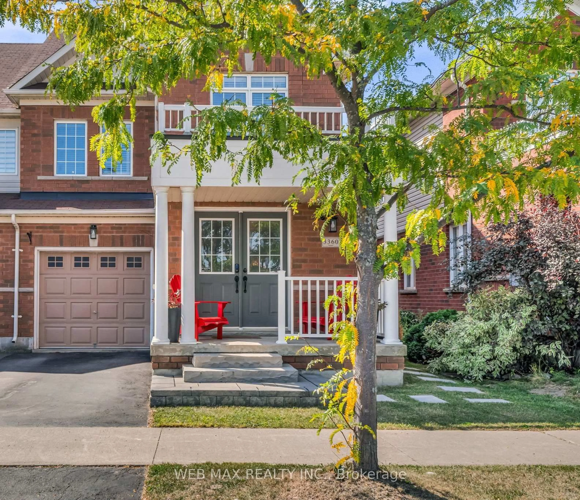*View Tour* *Fully Upgraded Recently* *Nestled on Quiet Crescent in the sought after Orchard Neighborhood with Lots of $ spent On Upgrades* *Stunning Spacious Home Boasts 3 Beds & 3 Baths With Finished Basement which has Great Potential for Extra Rental income* *This Home Features All the "Must Haves", Starting With Non Share Private Driveway with interlocking walkway & front porch for Extra Sitting, Modern White Oak Wide Plank Vinyl Floors With A New Real Wood Staircase, Smooth Ceiling & LED Pot-lights On The Main Floor.* *Upgraded All Bathrooms with Calcutta Marbles* *Fully Upgraded Kitchen with Modern Sleek Cabinetry , Modern Light Fixtures, Ceiling Fans* *Very Functional Layout with An inviting foyer & walk-in coat closet* *Bright & Airy Open Concept Living Room & Large Window offering the perfect blend of style, comfort & convenience* *Designer Style Chef's Kitchen with Built-in Stainless Steel Appliances , Sleek Modern Cabinetry , Upgraded Countertops & book match Backsplash with Extended Bar for Dine-in & Prepping, Eat-in-kitchen Space with Walk/Out thru Glass Sliding Doors onto Large Deck with Side Patio & Fully Fenced Backyard for Outdoor Entertainment* *Upstairs Hosts A sun drenched space with cathedral ceiling, An oversized master bedroom with its walk in closet and Updated full 3pc Ensuite Offering Glass Stand-Up shower* *Other 2 bedrooms are Generous Sized boasting large closets, big windows* *Upgraded Common Washroom* *Allure of this Home Extends to its Finished basement offering additional living space including a huge family room with Gas fireplace, ideal for A private space for a home office plus tons of storage space.* *The bright, clean interior shows like a Model home Move-in ready and waiting to welcome its new owners* *Private unshared driveway that fits 2 cars + A Car in garage* *located in top-tier school district, Close to 407 403, Go Transit, Bronte Provincial Park & Millcroft Golf Club* *Ideal For Retired People & First Time Home Buyers*
Inclusions: Stainless Steel Four Door Fridge, S/S Stove, B/I Microwave S/S Dishwasher, Washer & Dryer, All Elf's , Ceiling Fans , A/C , Furnace , Garage Door Remote, Mirrors in Bathroom , Deck in Backyard
