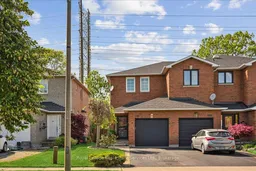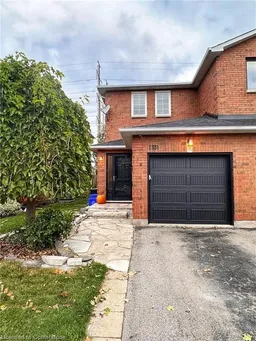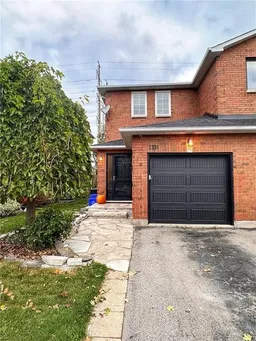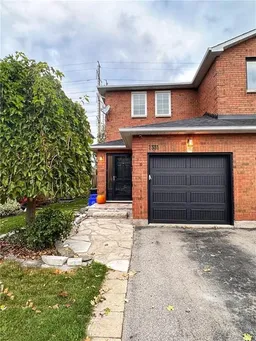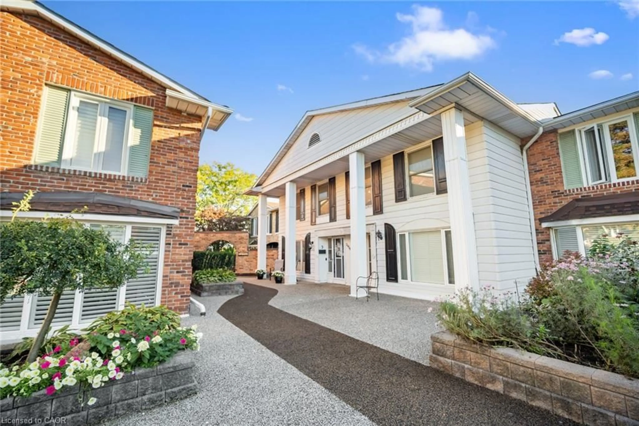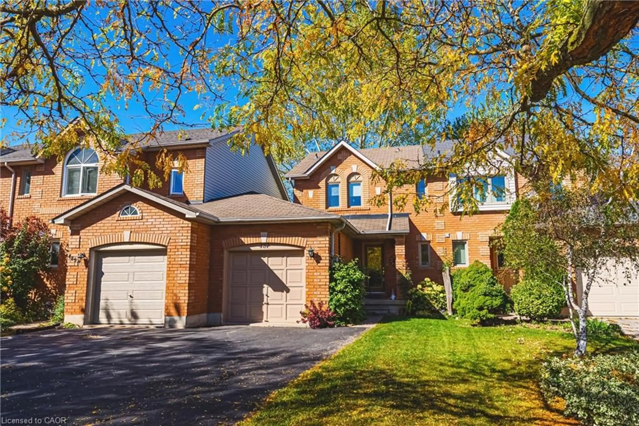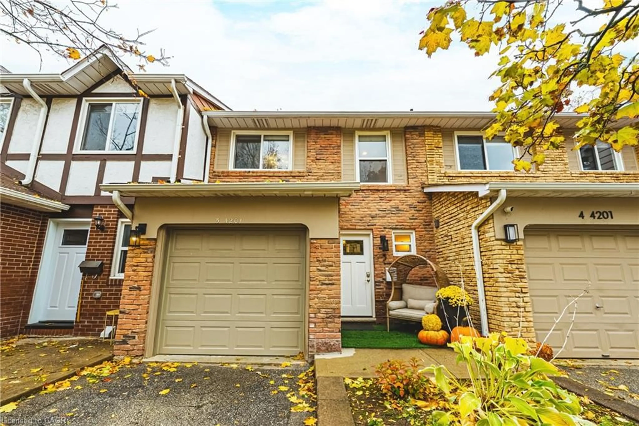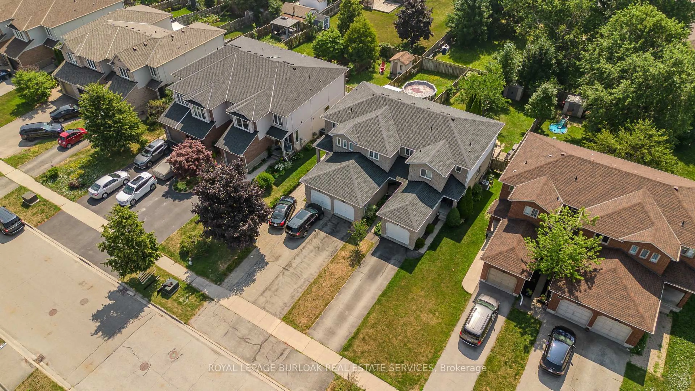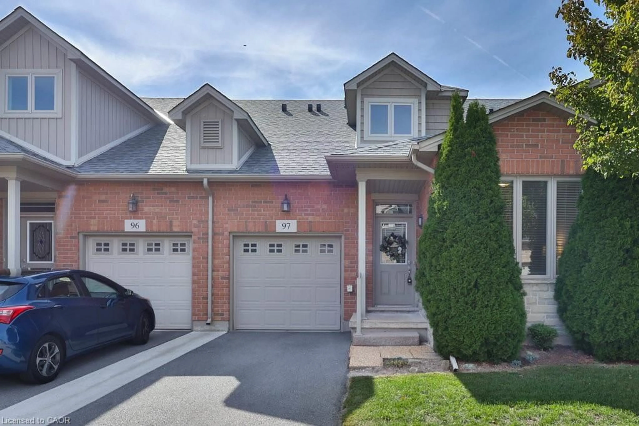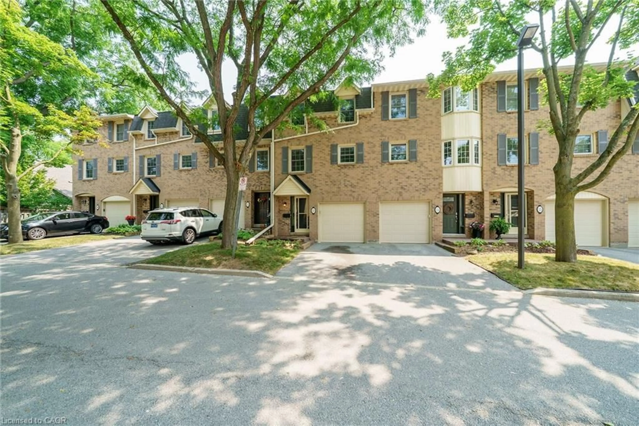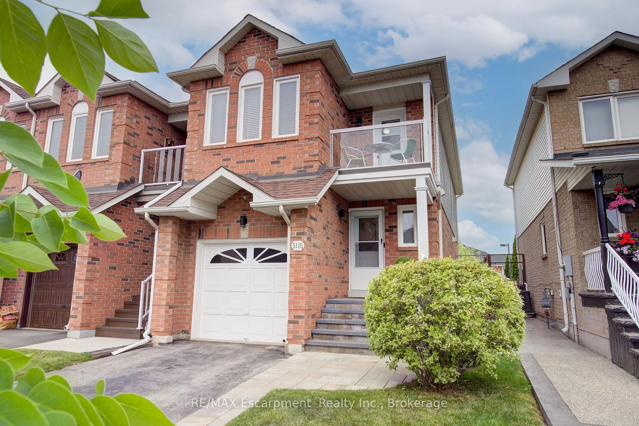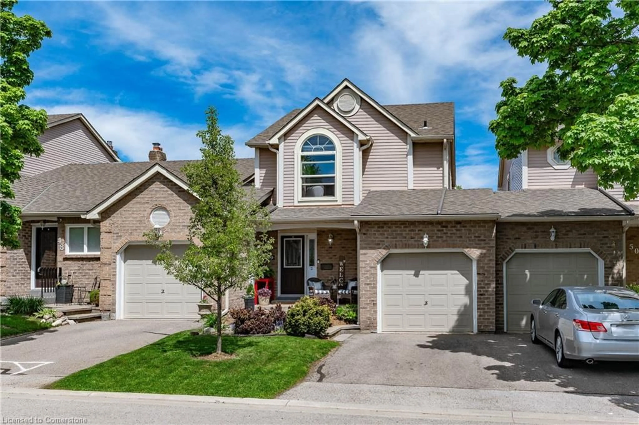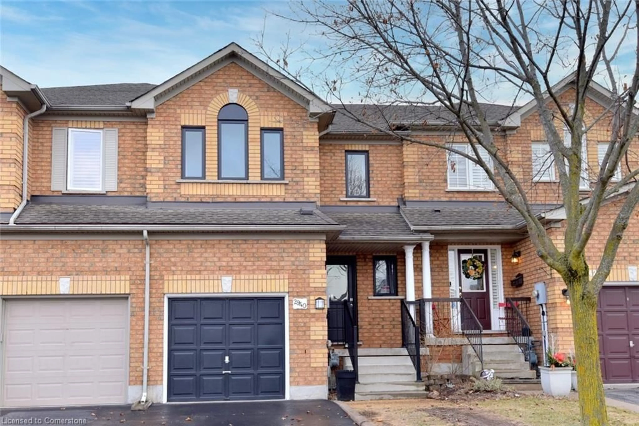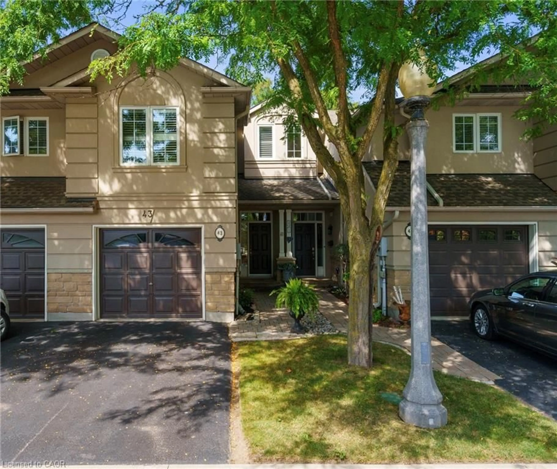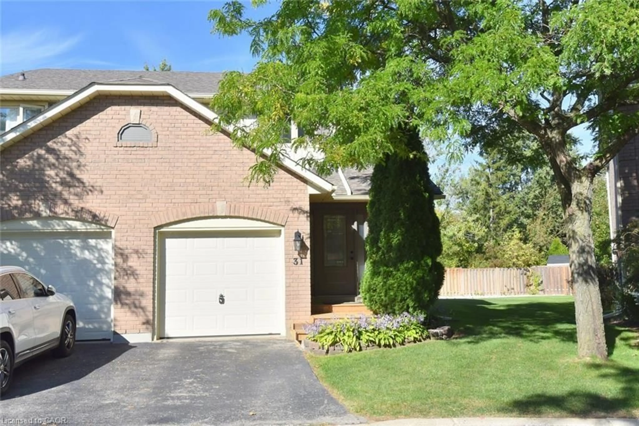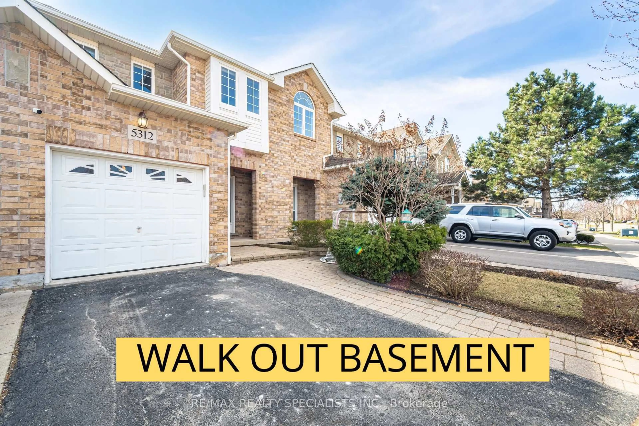Modern Charm Meets Timeless Craftsmanship in Downtown Burlington! Welcome to your dream home! This beautifully renovated all-brick semi-detached stunner offers 2+1 bedrooms, 2.5 bathrooms, and a perfect fusion of contemporary style and functional living. Step inside and fall in love with the bright, chef-inspired galley kitchen, complete with quartz countertops, stainless steel appliances, sleek under-mount lighting, and elegant finishes that make cooking and entertaining a joy. The entire home is adorned with high-end trim work, showcasing impeccable craftsmanship and thoughtful attention to detail at every turn. The cozy family room invites you to unwind with a rustic barn-board feature wall and sliding doors that lead to a tiered entertainers deck ideal for hosting guests or enjoying quiet mornings with a coffee while overlooking serene green space. Upstairs, you'll find two spacious bedrooms, both with ceiling fans, plush new carpeting, and ample closet space. They share a luxurious Jack & Jill bathroom featuring a custom walk-in shower, deep soaker tub, and double vanity your own spa retreat at home. The show stopping primary bedroom exudes comfort and style. The fully finished basement is a true bonus, offering a versatile rec room with a gas fireplace, a stylish wet bar, a third bedroom or office, and a modern 3-piece bathroom perfect for guests or cozy nights in. Tucked away in the heart of downtown Burlington, this must-see gem is steps from top-rated schools, family-friendly parks, and all the amenities you need. Extras: Brand new high-efficiency furnace with a 10-year warranty (installed Dec. 1, 2023)New high-efficiency Samsung fridge with built-in water station (installed Dec. 6, 2023) New roof, upper deck, pot lights and windows all within last 5 years. Don't miss your chance to own this exceptional home that blends comfort, style, and location. Book your showing today!
Inclusions: Fridge, Stove, D/W, B/I Microwave, Washer & Dryer, ceiling fans, all light fixtures, all window blinds, GDO, Shed, bar fridge (as is)
