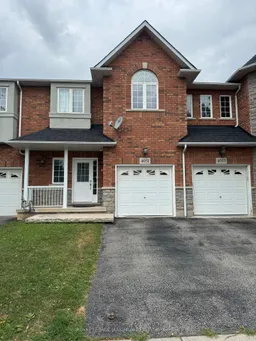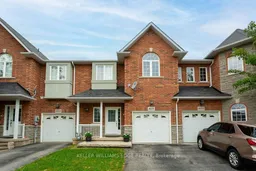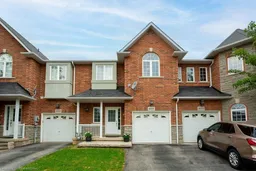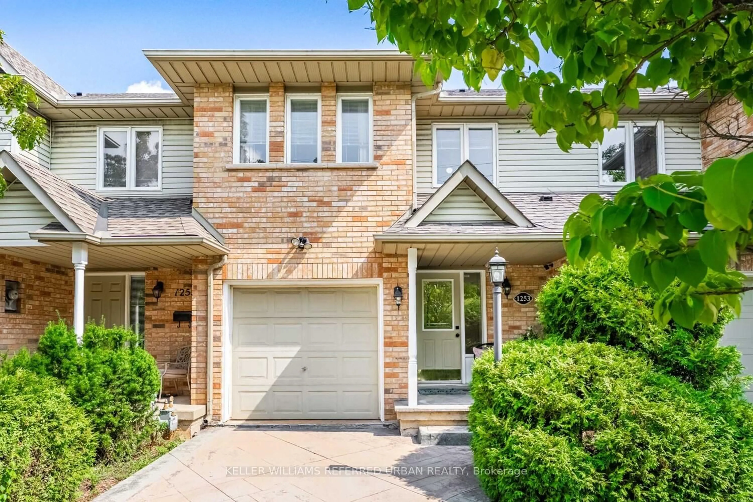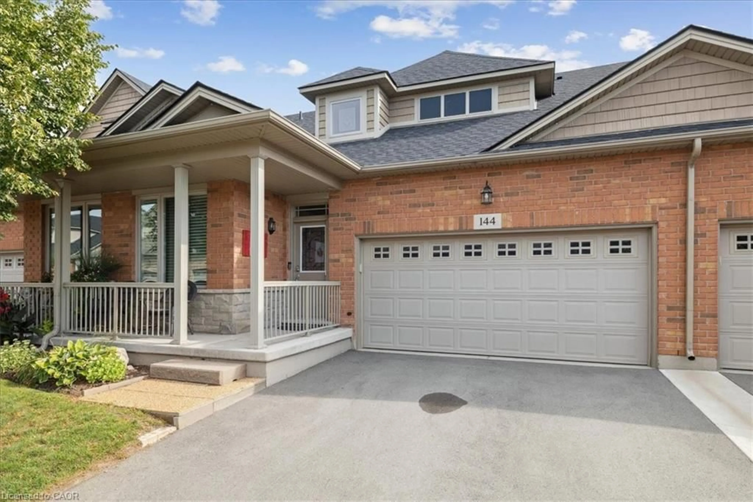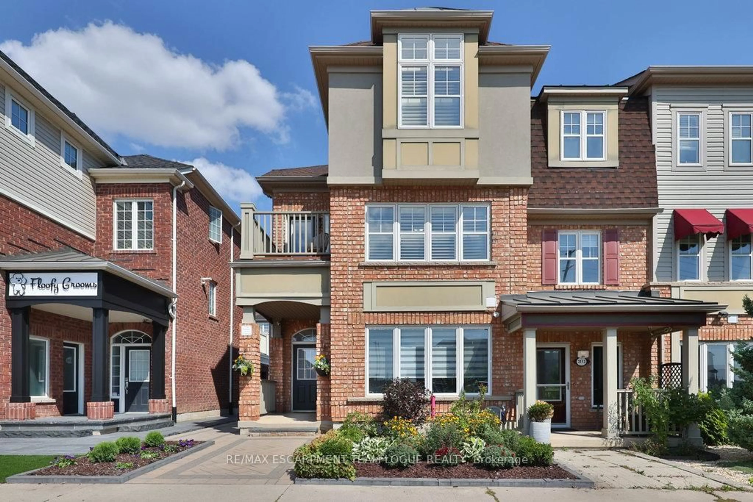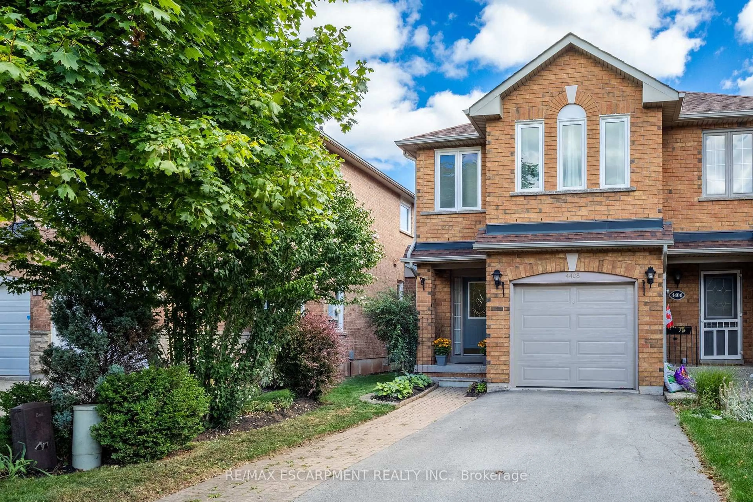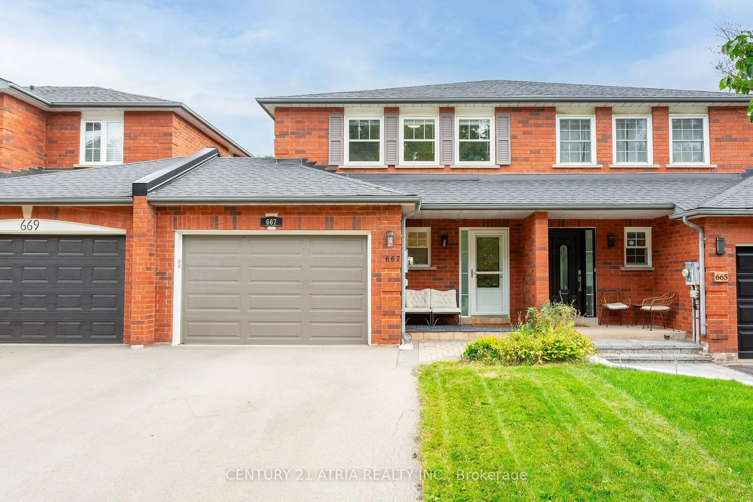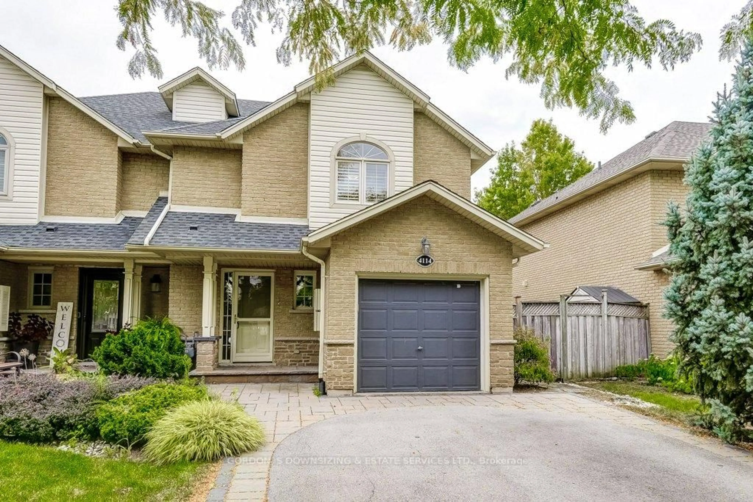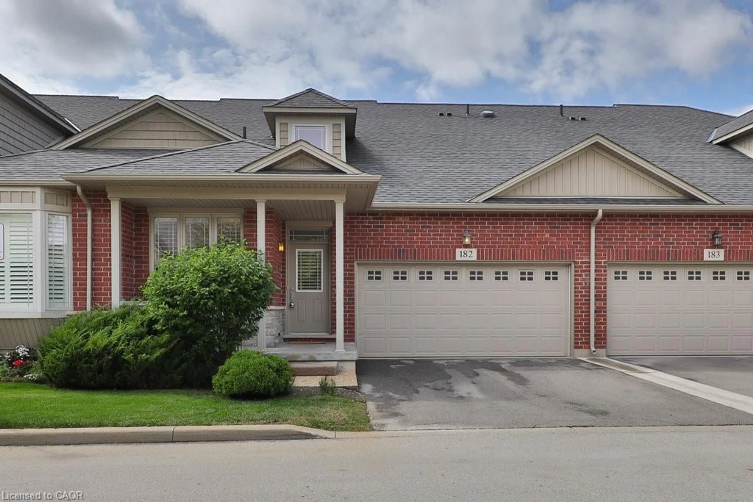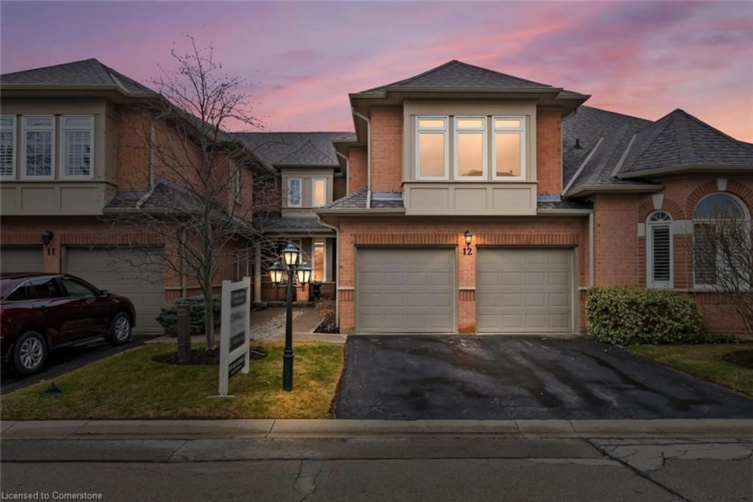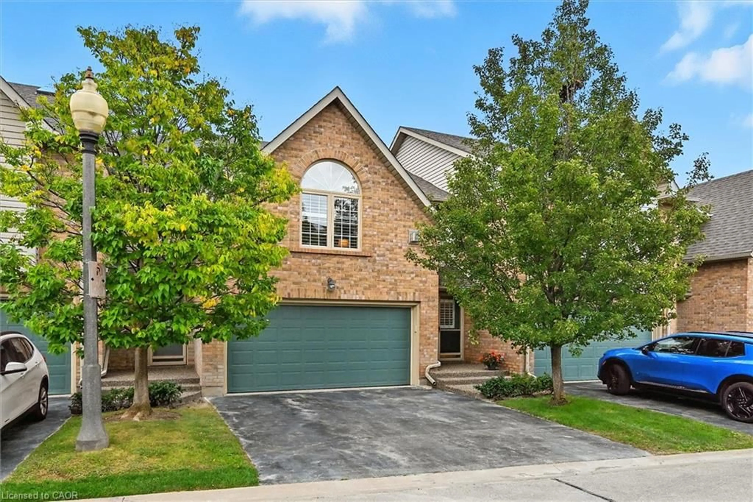This 1785 square foot 3 bedroom, 3 bathroom freehold townhome looks out to Tansley Woods Park; a prime location in a great neighbourhood. You are just a short walk to the Community Centre with an indoor pool and library. Enjoy scenic paved and wooded forest trails, sports fields and parks steps away from your front door. Conveniently close to schools, shopping, restaurants, transit and easy highway access. The main floor welcomes you with an open-concept design centred around the kitchen featuring granite countertops, stainless steel appliances (fridge 2021, dishwasher 2024, microwave 2025) and a centre island, where you'll be entertaining or enjoying dinners with family and friends. A natural gas fireplace in the main living space provides cozy warmth in winter and double sliding doors open to a composite deck with BBQ hookup for summer nights. The large primary bedroom boasts a walk-in closet and a 4-piece ensuite with two additional bedrooms, a 4-piece bath and convenient second-floor laundry (washer/dryer 2022) offer great family-friendly functionality. The unfinished basement is a blank canvas for your future plans whether its a dream recreation room, home office, gym or studio. Some images are virtually staged. Come see your future home in the Tansley neighbourhood today! **INTERBOARD LISTING: CORNERSTONE - HAMILTON-BURLINGTON**
Inclusions: Central Vac, Garage Door Opener, Refrigerator, Dishwasher, Stove, Over-the-range Microwave, Washer, Dryer, All Electronic Light Fixtures, All Window Coverings and Blinds, All Bathroom Mirrors.
