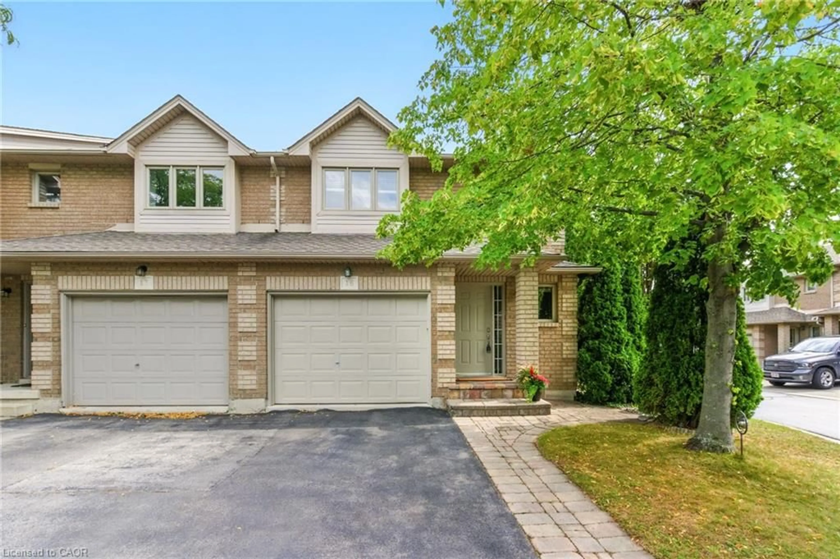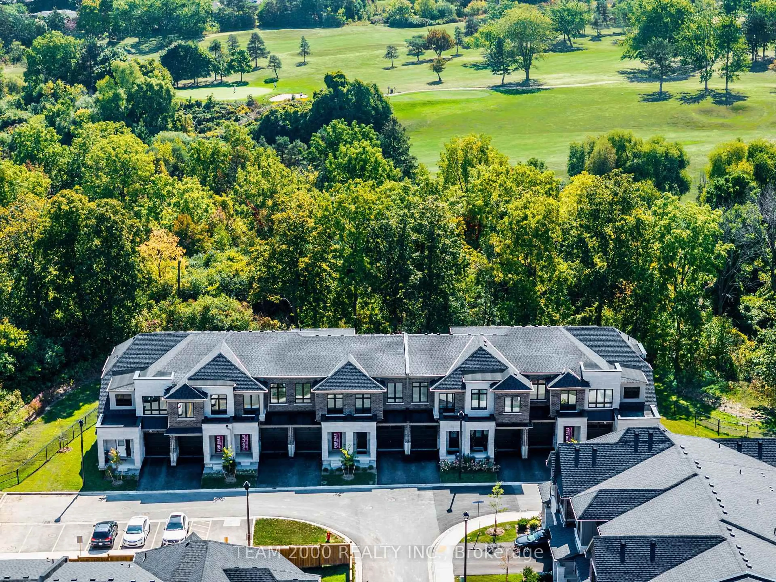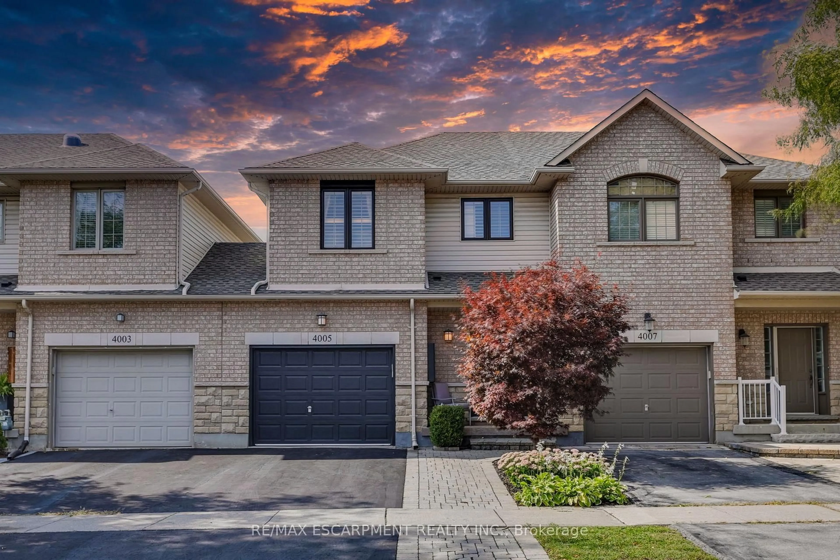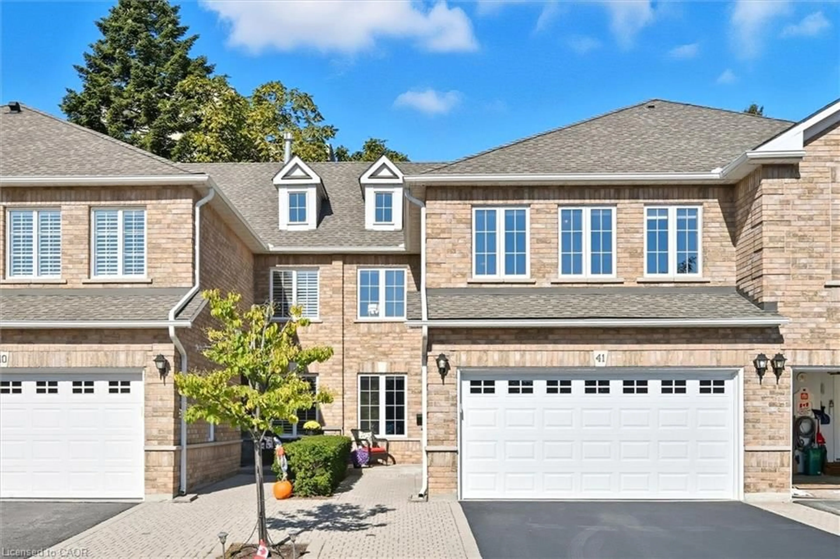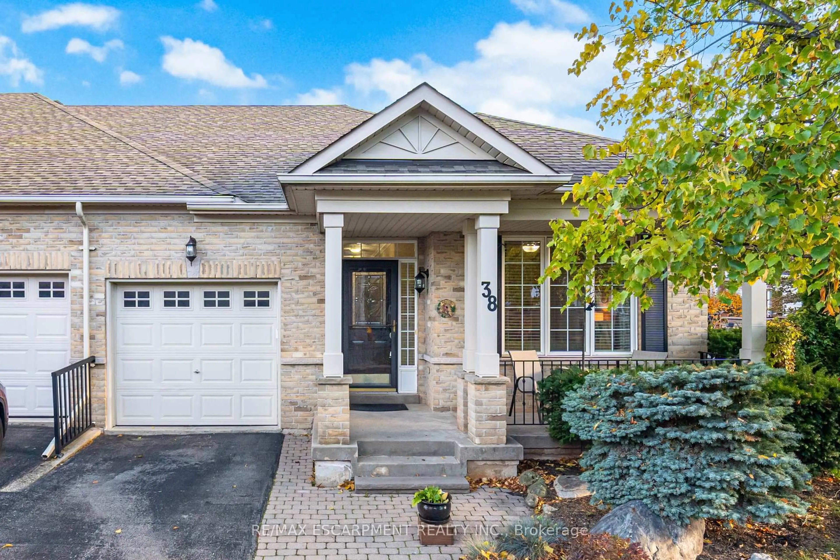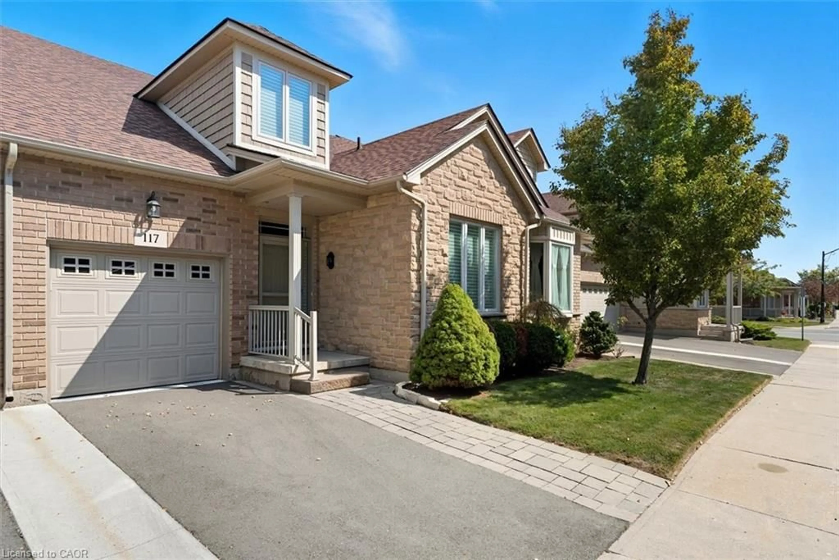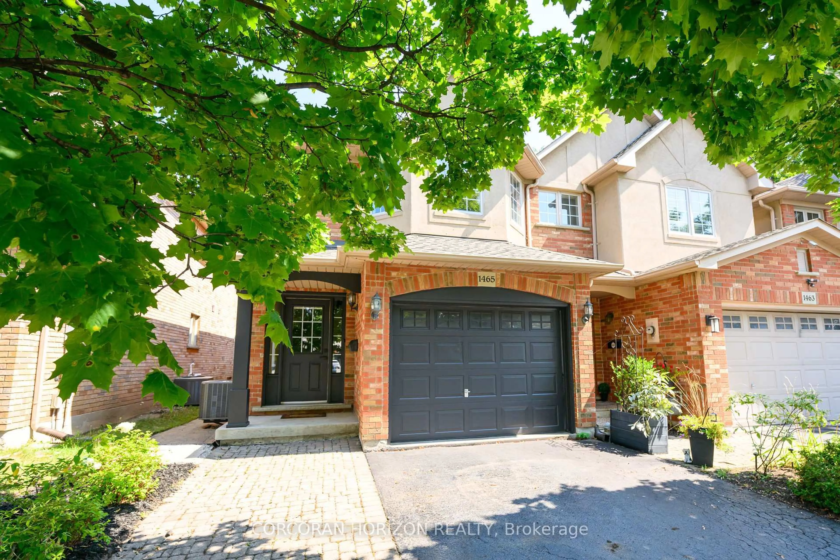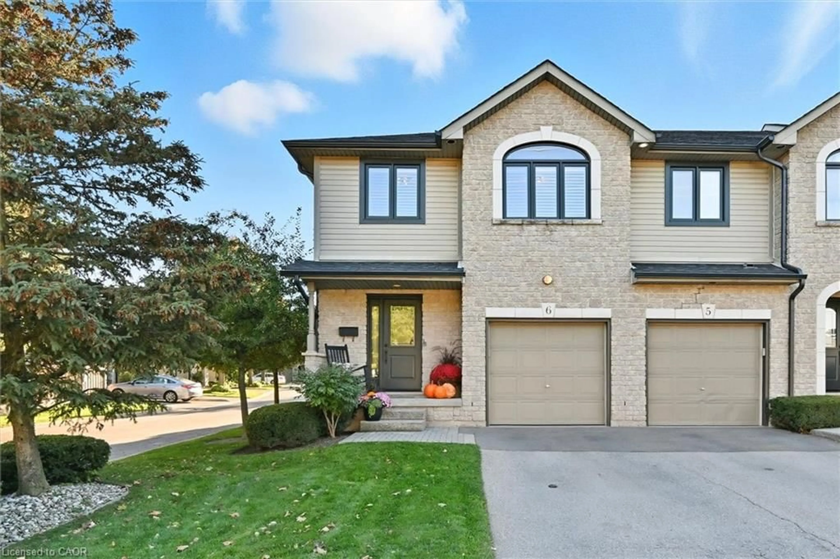Welcome to 4114 Foxwood Drive, a charming townhouse nestled in the heart of Burlington. This inviting home boasts three spacious bedrooms and four well-appointed bathrooms, including a private ensuite in the primary bedroom for added convenience. With a fully finished basement, there's plenty of room for relaxation or entertaining, plus an in-house laundry area for your convenience. Step outside to enjoy a beautifully landscaped, fully fenced backyard, perfect for outdoor activities or just unwinding in privacy. The property also features a private driveway, providing ease of access and additional parking. Located near lush green spaces ideal for nature walks and close to essential amenities like grocery stores, this home offers both comfort and convenience. Families will appreciate the proximity to several schools, making it an ideal location for those with children. Experience the best of both peace and practicality at this delightful Burlington townhouse. Home inspection available.
Inclusions: Fridge, stove, microwave, dishwasher, washer, dryer.
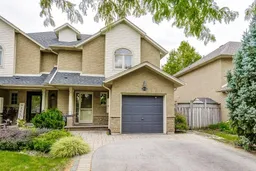 50
50

