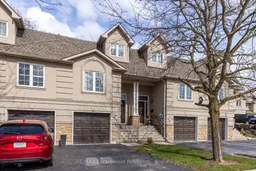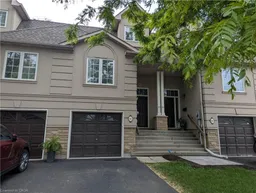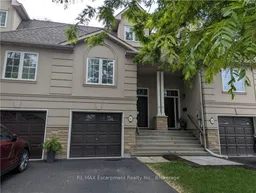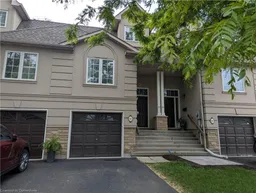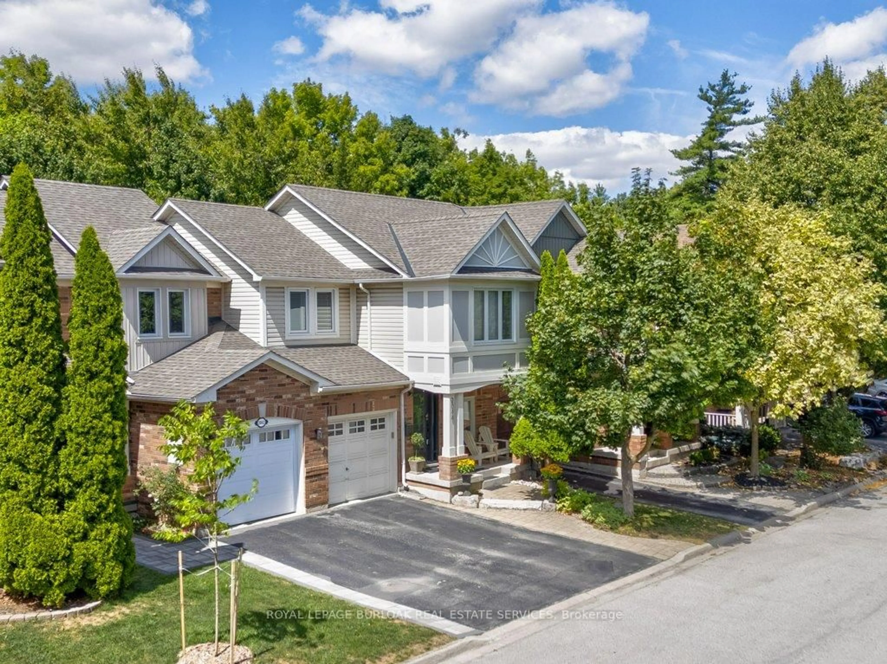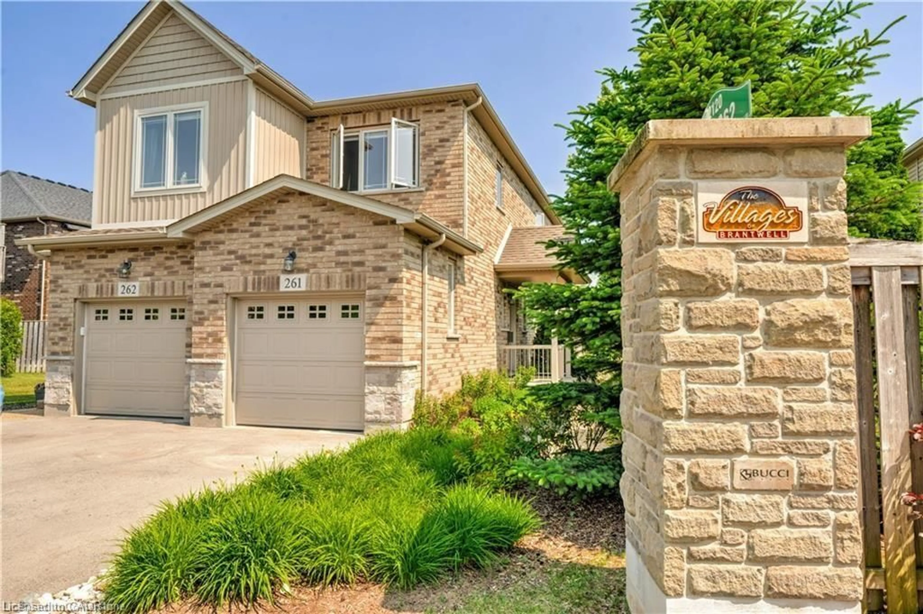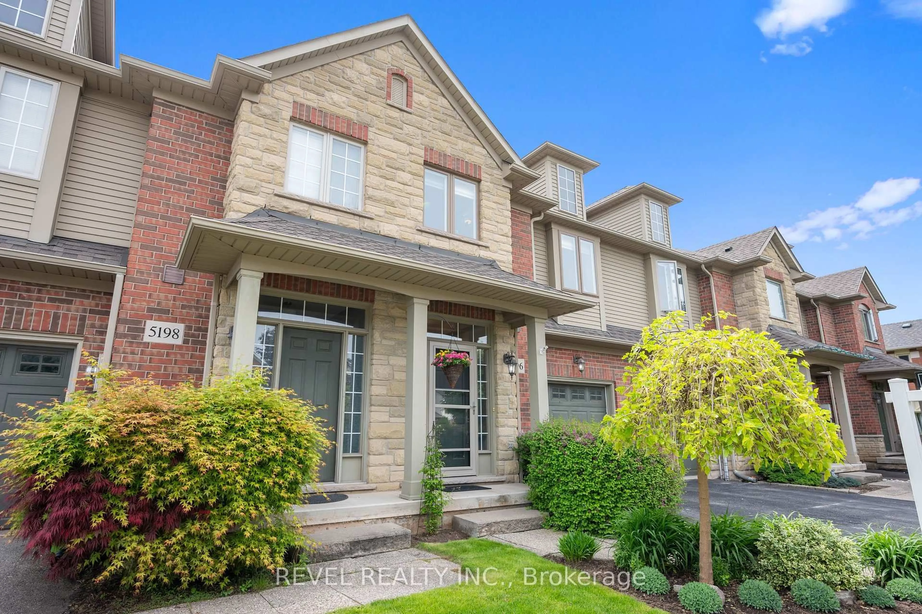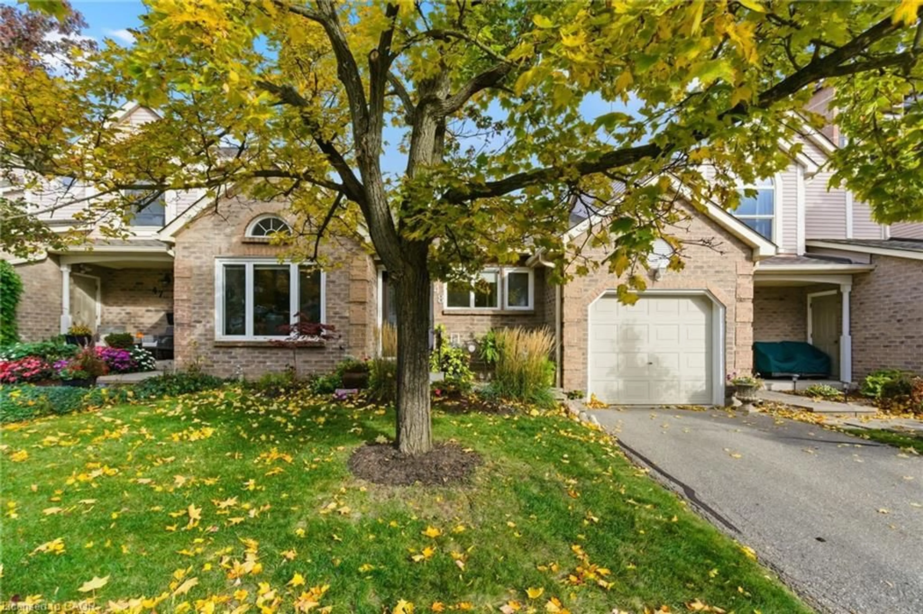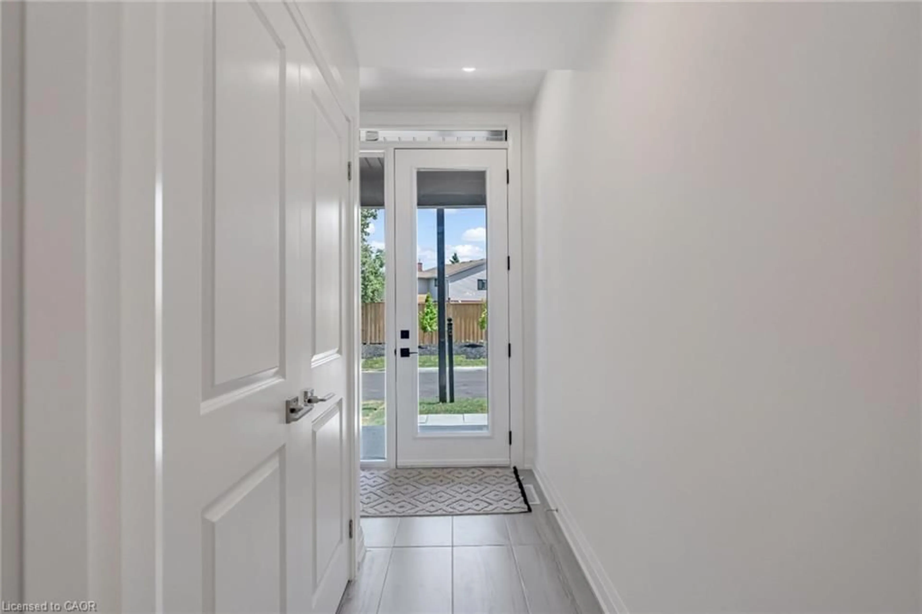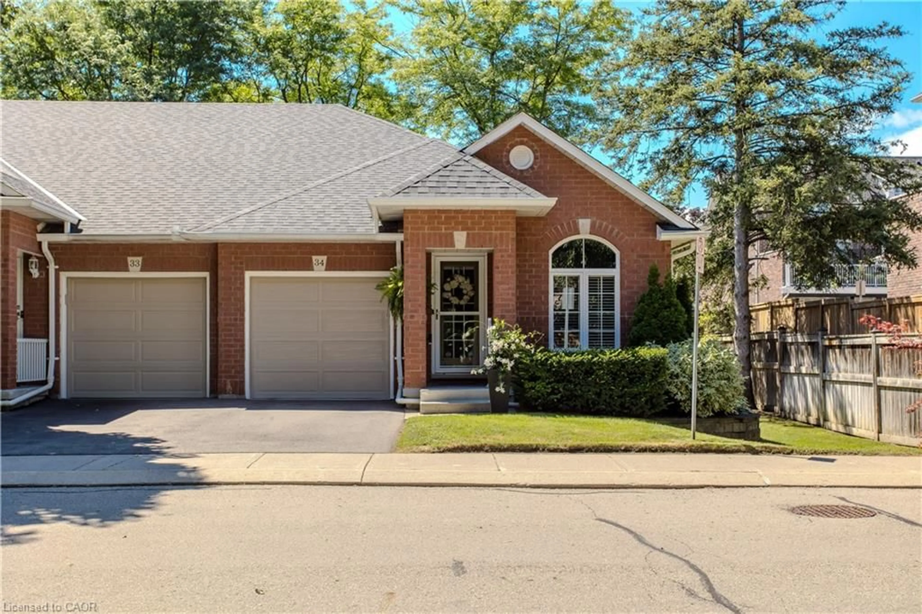Welcome to 65 Fairwood Place W, Burlington Executive Townhome Living at Its Finest. Step in to refined comfort with this beautifully maintained executive townhome nestled in one of Burlington's sought-after communities. Offering over 1955 sq ft of total living space, this3-bedroom, 4-bathroom home perfectly blends modern updates with everyday functionality. The inviting tiled foyer leads you up into a bright, open-concept main floor featuring rich hardwood flooring, a gas fireplace in the family room (currently used as the dining room), and a kitchen with tile in a stylish herringbone layout. Enjoy cooking with stainless steel appliances, including a newer oven and dishwasher installed by the current owners. Upstairs, you'll find three spacious bedrooms including a spacious principal bedroom with feature wall, ensuite bathroom and large walk-in closet adding a touch of modern freshness. The fully finished basement offers a large rec room area for additional space for relaxing or entertaining, dedicated laundry area, and 2 pc powder room. Other recent upgrades include a Nest thermostat, Ring doorbell, Yale smart keypad at the front door and inside garage entry door. The fenced-in backyard offers privacy and a perfect space for outdoor enjoyment. Some additional highlights include a single-car garage with inside access. $75/month private homeowners association fee, covering exterior common ground maintenance, snow removal, and visitor parking. Don't miss your chance to own this exceptional townhome that combines convenience, style, and thoughtful updates throughout. Easy access to shopping, highways and GO Train.
Inclusions: Existing Kitchen aid fridge, LG Stove, M/W, LG Dishwasher, Whirlpool washer/dryer, garage door opener, all existing light fixtures, existing window coverings, bathroom mirrors, existing TV's& brackets & BBQ
