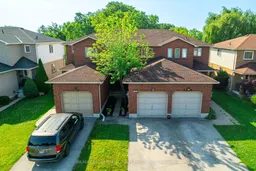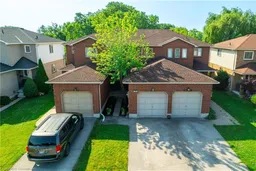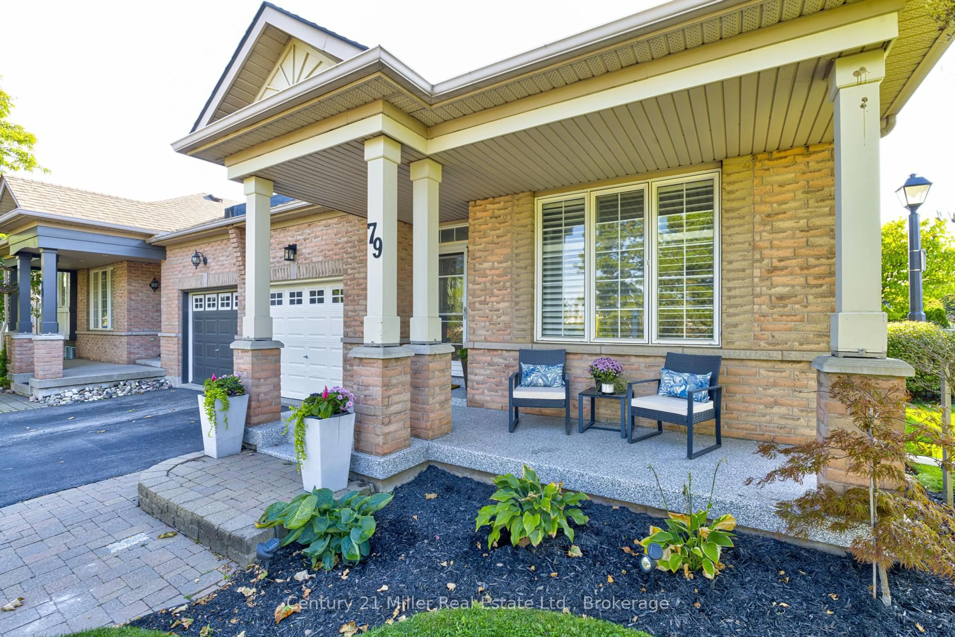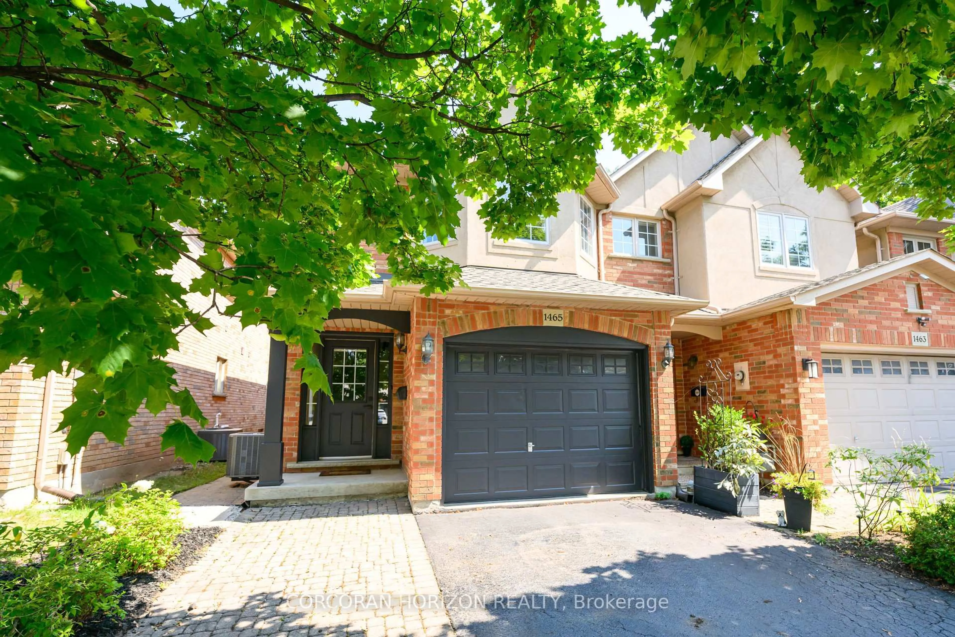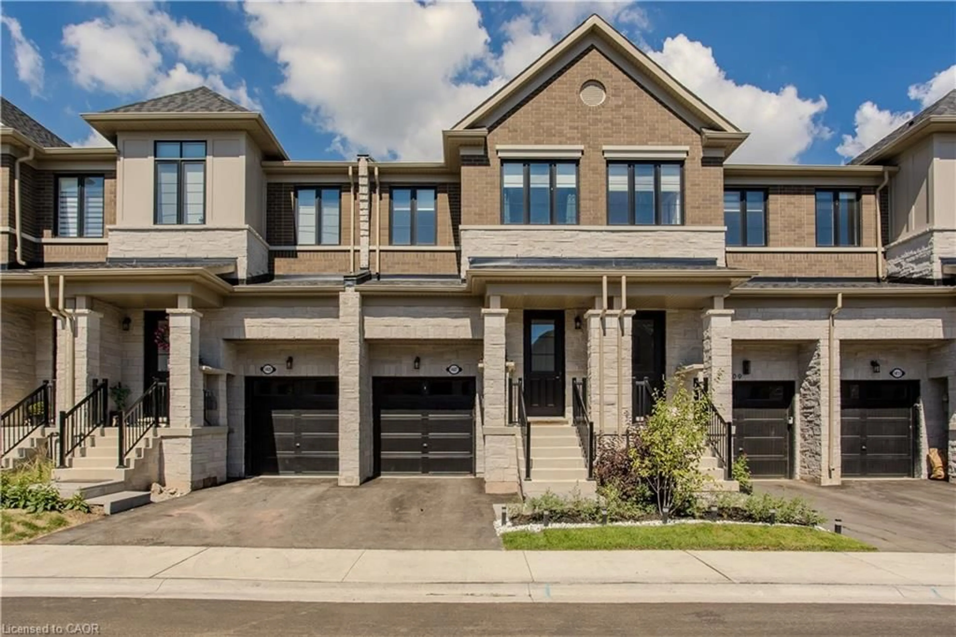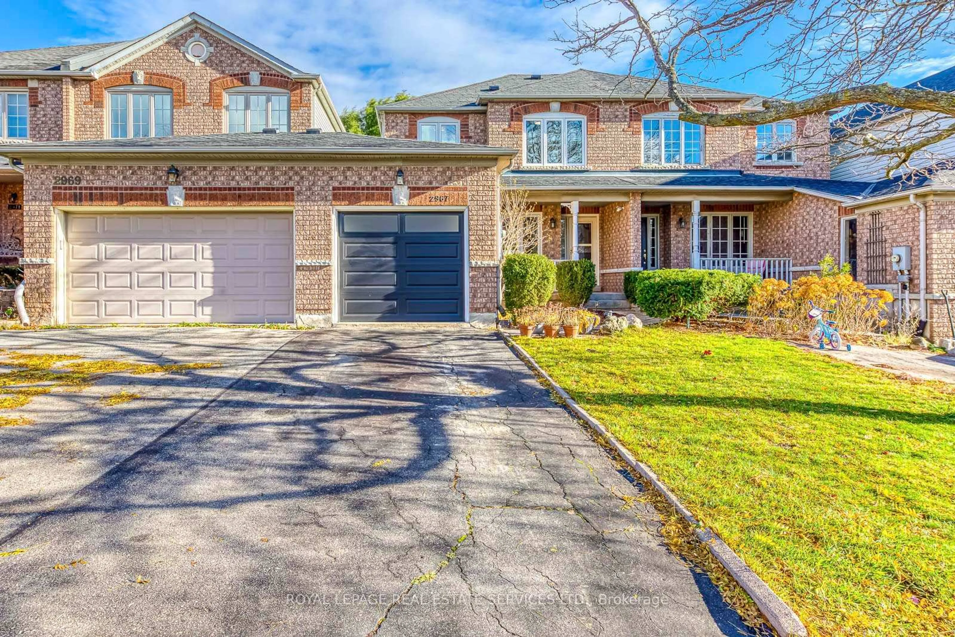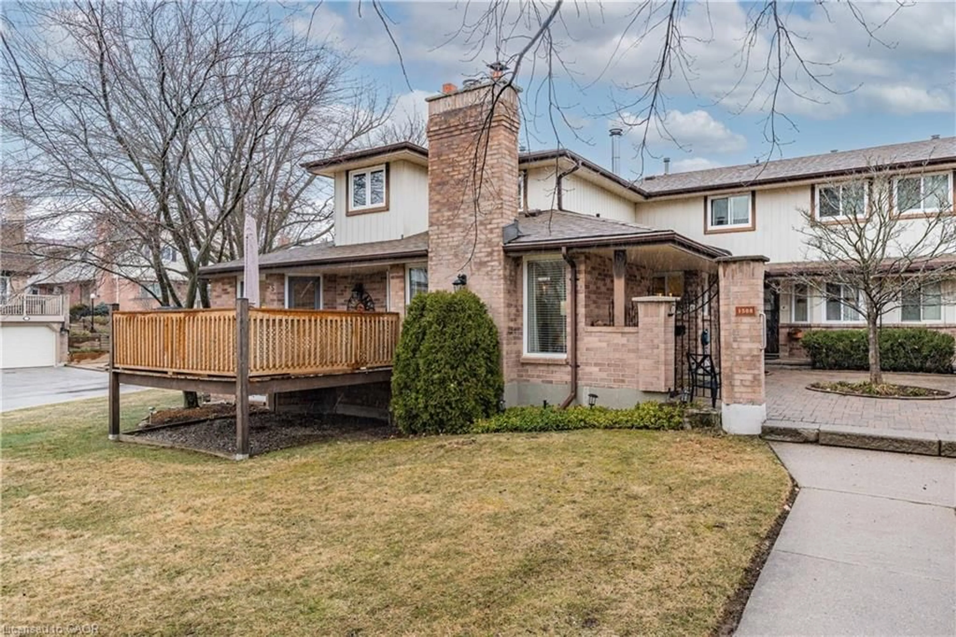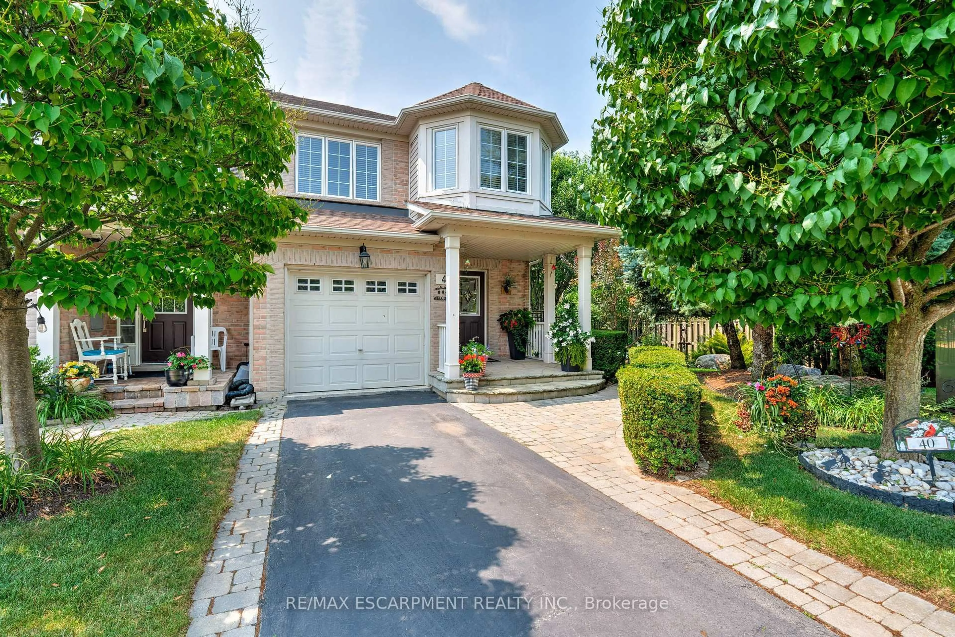Welcome to this charming and lovingly maintained townhome nestled in the heart of Burlington. This 3-bedroom, 1.5-bath offers a thoughtful layout, incredible natural light, and endless potential for first-time buyers, growing families, or anyone looking to create their dream space. The main floor features an eat-in kitchen and a separate formal dining area, ideal for family meals and hosting. The spacious living room is warm and welcoming, with natural light pouring in throughout the day. Upstairs, you'll find three generously sized bedrooms, each with large closets and ample space for rest and retreat. The unfinished basement is a blank canvas, ready for your visionperfect for a future rec room, home office, gym, or additional storage. Step outside to the private backyard oasis, complete with a patio deck, mature trees, and plenty of green space for gardening or summer entertaining. Whether you're hosting a BBQ or enjoying a quiet evening outdoors, this space offers peace and potential in equal measure. Located in a quiet, family-friendly neighbourhood and just minutes from parks, top-rated schools, shopping, public transit, downtown Burlington, GO Transit, and the QEW, this home is ideally situated for comfort and convenience. If you're seeking a home with great bones, natural light, and the opportunity to make it truly your own, 1380 Treeland is the one youve been waiting for.
Inclusions: Dishwasher, Dryer, Microwave, Refrigerator, Smoke Detector, Stove, Washer, Window Coverings
