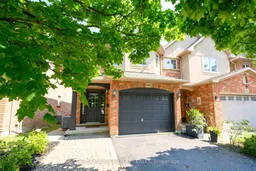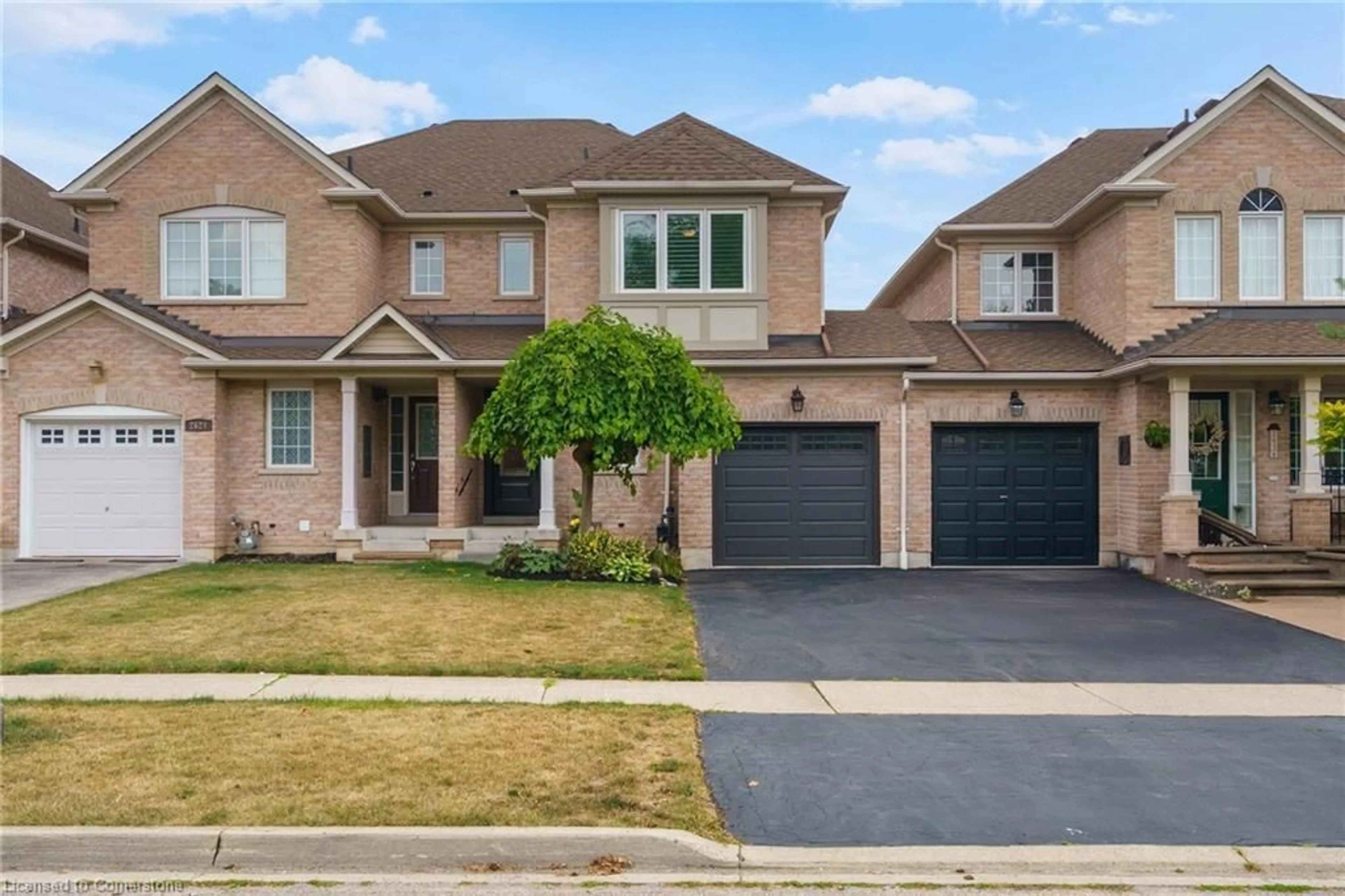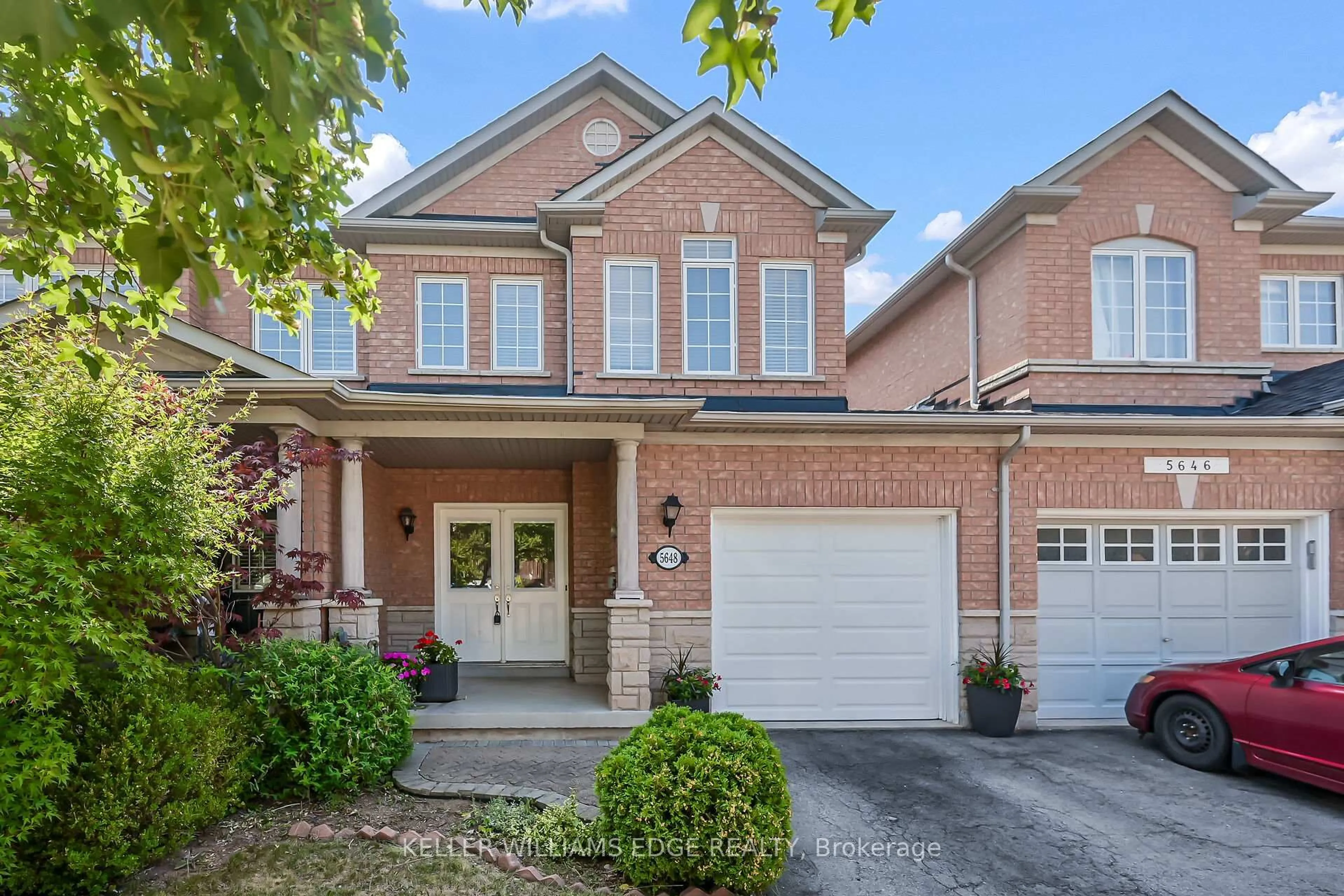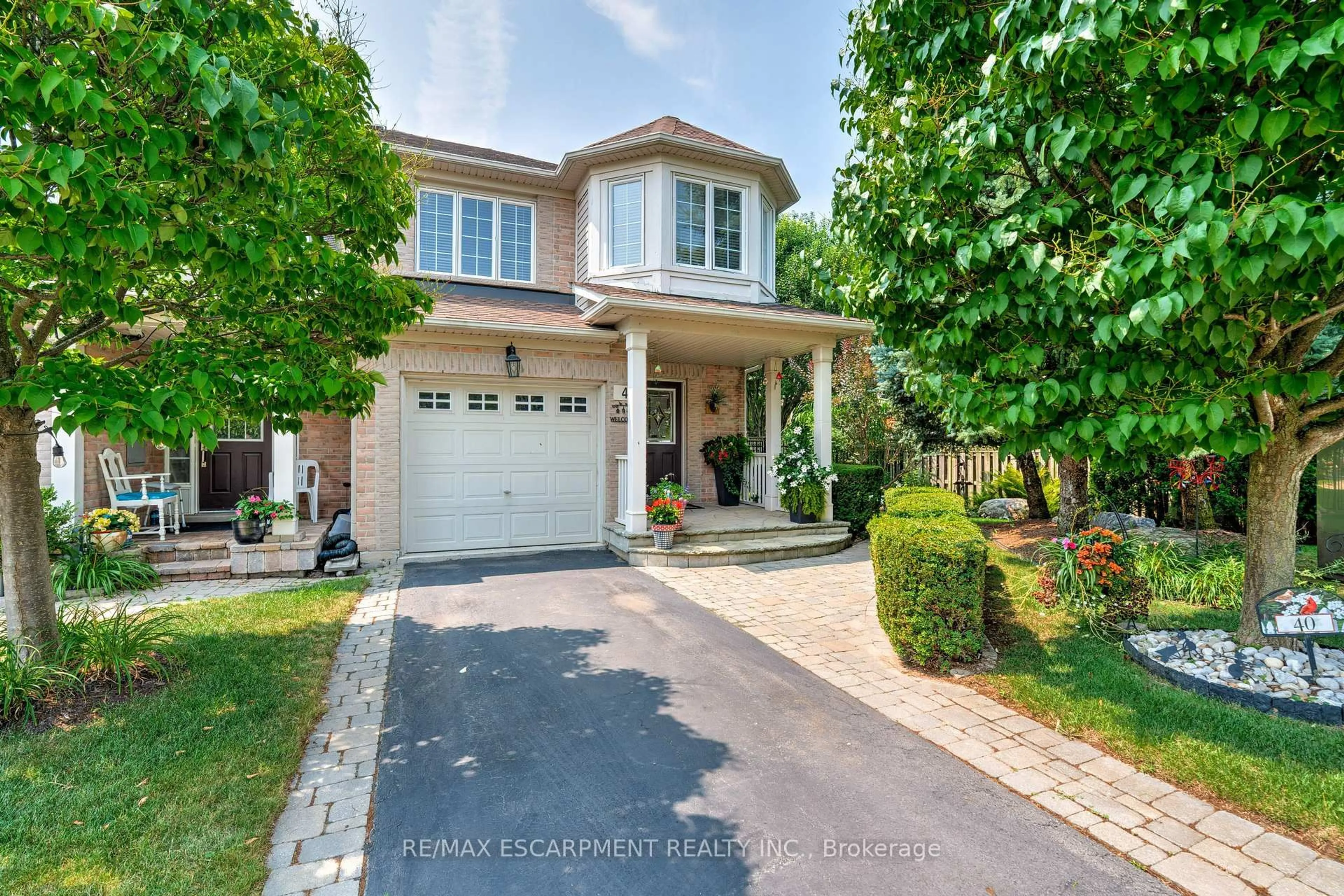Beautifully Renovated End Unit Townhome in a Peaceful Burlington Setting. Welcome to this spacious and updated home featuring 2 oversized bedrooms, each with its own 4-piece bathroom. The main floor boasts an open-concept layout, perfect for entertaining with gas fireplace and brand-new luxury wide plank vinyl floors, a new stainless steel fridge, stove, and dishwasher, and a stunning white quartz kitchen countertop and backsplash with elegant grey veining. Eat-in kitchen or use as a bar area. Freshly painted cream-white walls create a warm, inviting feel throughout. Enjoy the convenience of a large second-floor laundry room and a 2-piece bath on the main level. New luxurious grey carpet on second floor and basement. The fully finished basement offers a 3-piece bath and closet, ideal as a recreation room, family room, or guest suite. Outside, the low maintenance interlocking front walkway is beautifully landscaped, while the backyard views to a tranquil wooded area, perfect for nature lovers with a large interlocking patio. Additional features include inside garage entry, parking for 3 vehicles (1 in garage + 2 on driveway), New Furnace, Owned New Hot Water Tank and Central A/C. Fantastic location close to shopping, great schools, highways, and scenic walking trails. This Freehold home is move in ready with no monthly fees! Photos virtually staged.
Inclusions: fridge, stove, dishwasher, washer, dryer, all electrical light fixtures, all window coverings, GDO and remote







