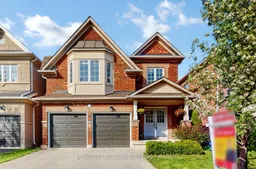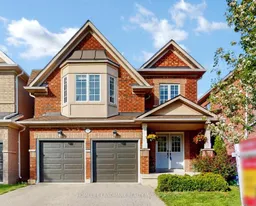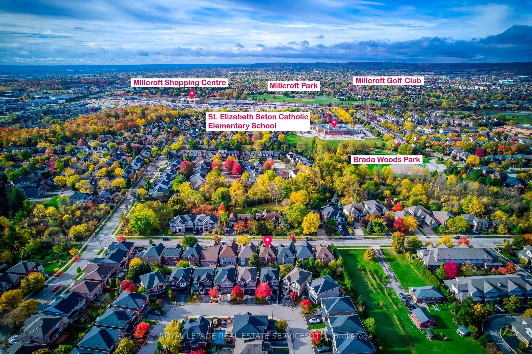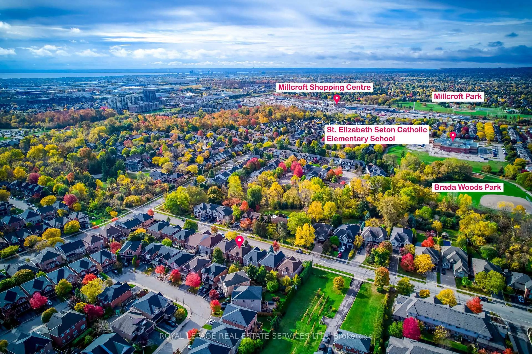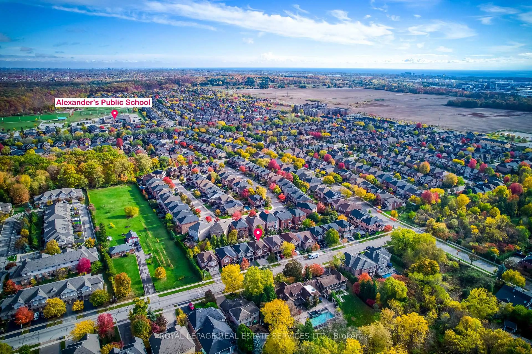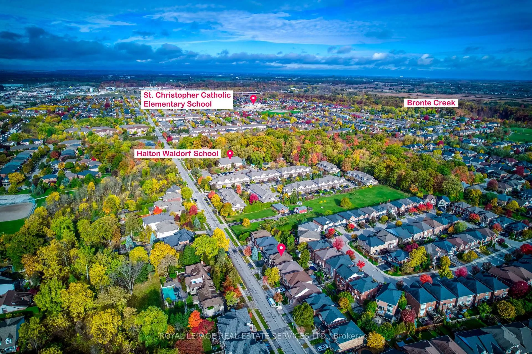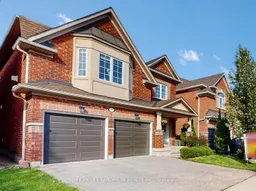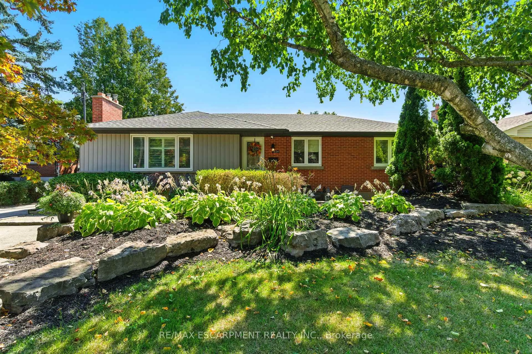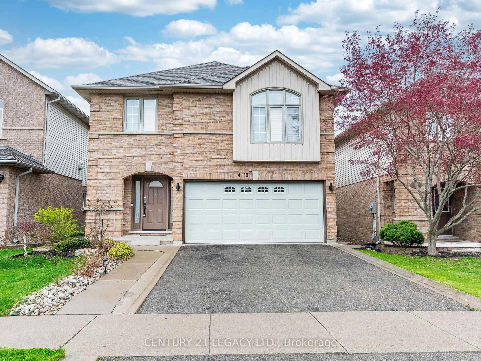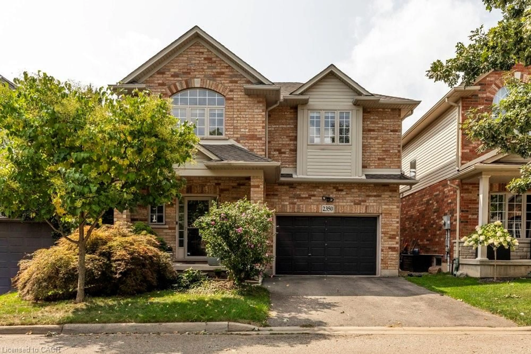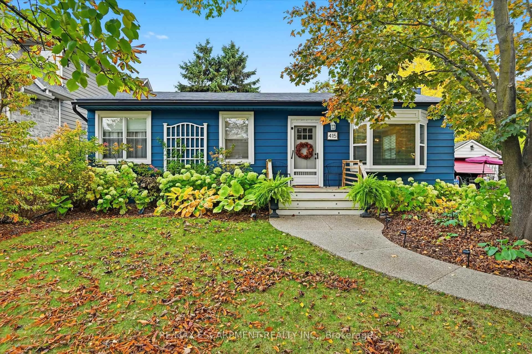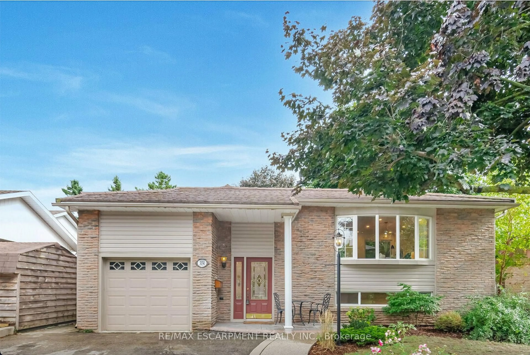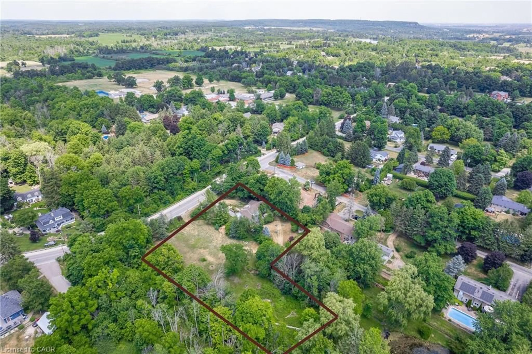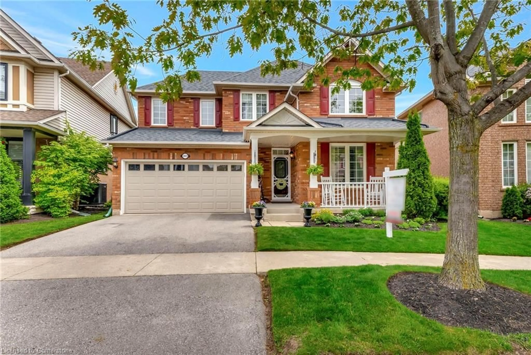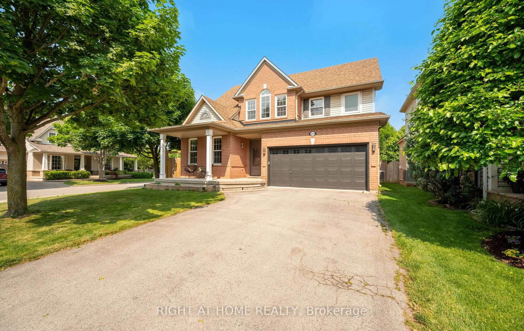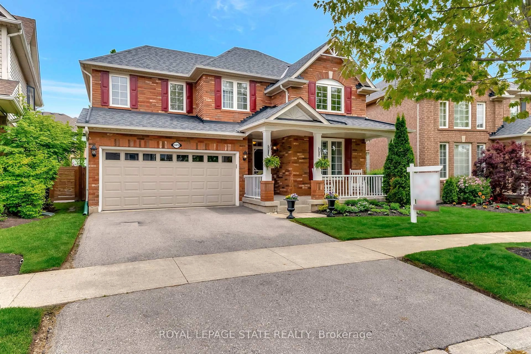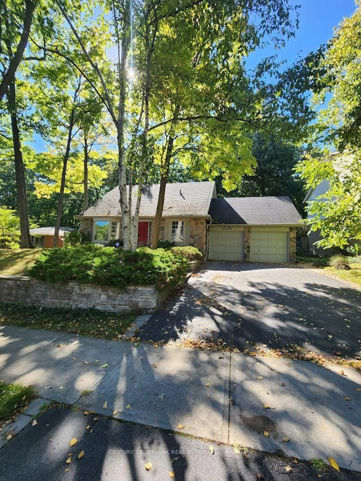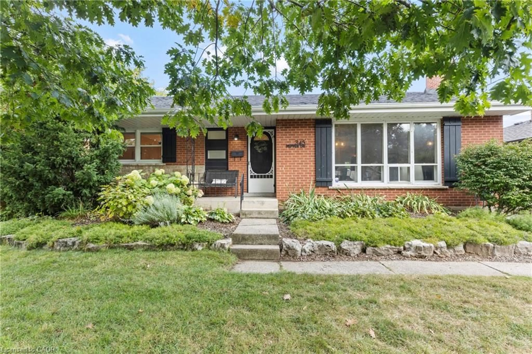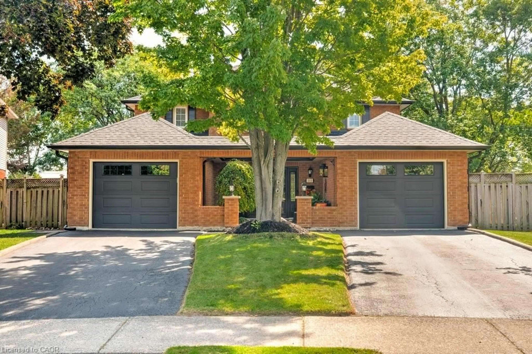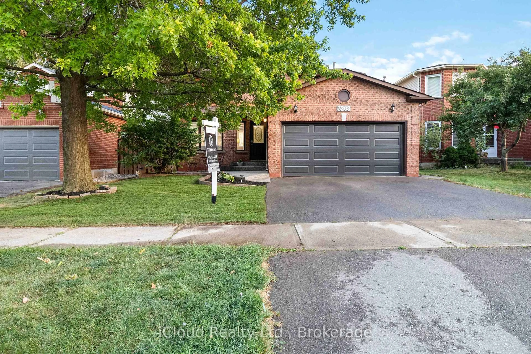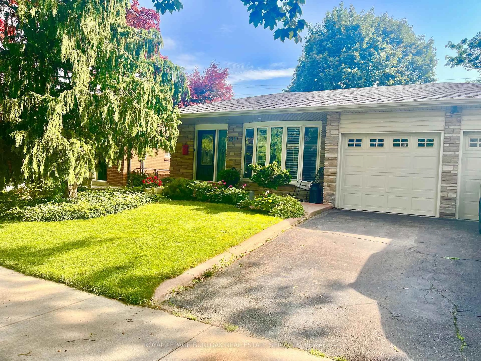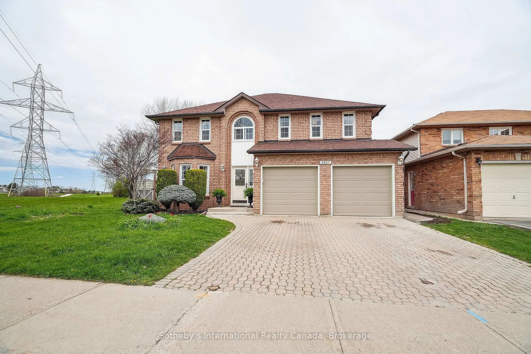2151 Orchard Rd, Burlington, Ontario L7L 7K6
Contact us about this property
Highlights
Estimated valueThis is the price Wahi expects this property to sell for.
The calculation is powered by our Instant Home Value Estimate, which uses current market and property price trends to estimate your home’s value with a 90% accuracy rate.Not available
Price/Sqft$750/sqft
Monthly cost
Open Calculator

Curious about what homes are selling for in this area?
Get a report on comparable homes with helpful insights and trends.
+14
Properties sold*
$1.3M
Median sold price*
*Based on last 30 days
Description
Welcome to This Beautifully Updated Home in Burlington's Sought-After Orchard Community! This exceptional residence combines timeless charm with modern upgrades throughout. The spacious eat-in kitchen (2021) has been fully renovated with quartz countertops, a 5-burner gas stove, and stainless steel appliances-perfect for everyday cooking and entertaining. Upstairs, the primary bedroom features a walk-in closet and a 4-piece ensuite with a corner soaker tub and glass shower. The bright family room showcases vaulted ceilings, a bay window, and custom built-in shelving, creating an inviting space for gatherings, with a gas fireplace offers a cozy retreat or the flexibility to serve as a 4th bedroom or home office. The finished basement with a separate entrance includes a full kitchen, 3-piece bathroom, gas fireplace, and stone feature wall, making it a fantastic in-law or extended family suite. Enjoy direct garage access to both the main level and the basement. Recent updates include: Tesla electric charger (professionally installed & ESA-certified), fresh paint and modern lighting (2025), bathroom quartz counters, gas stove, and backyard gas line for BBQ (2021), garage doors (2020), and roof & furnace (2018). Conveniently located just minutes from Hwy 407, QEW, and GO Station. Parks, shopping, and restaurants are nearby. Walking distance to prestigious private school Halton Waldorf - this is the perfect place to call home!
Upcoming Open Houses
Property Details
Interior
Features
2nd Floor
Family
5.46 x 4.33B/I Bookcase / Vaulted Ceiling / Gas Fireplace
Primary
5.3 x 3.694 Pc Ensuite / W/I Closet / Combined W/Sitting
2nd Br
3.62 x 2.78Large Window / Large Closet
3rd Br
3.23 x 3.08Large Window / Large Closet
Exterior
Features
Parking
Garage spaces 2
Garage type Attached
Other parking spaces 2
Total parking spaces 4
Property History
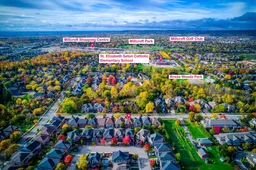 41
41