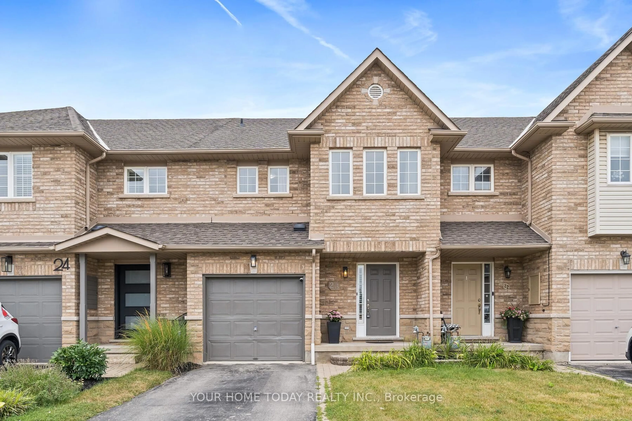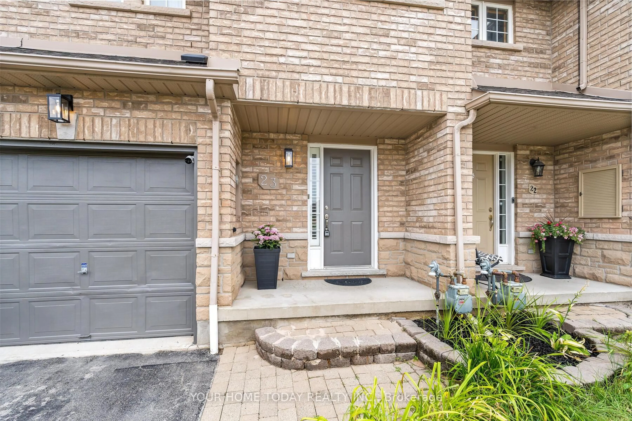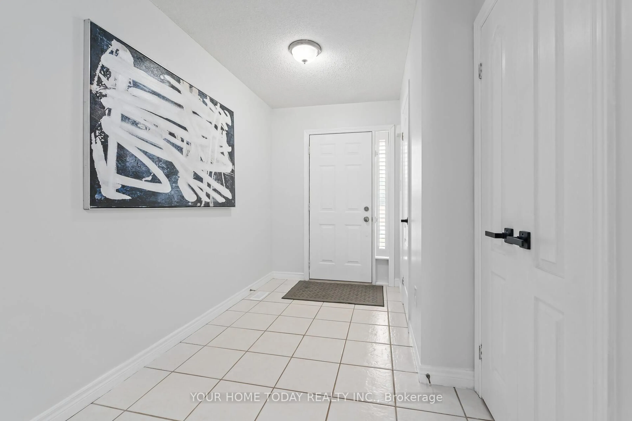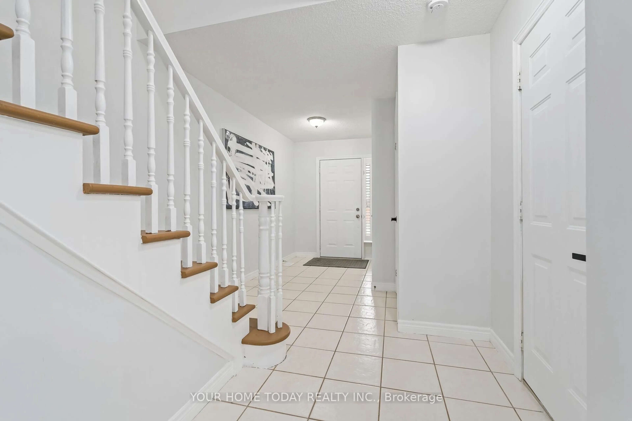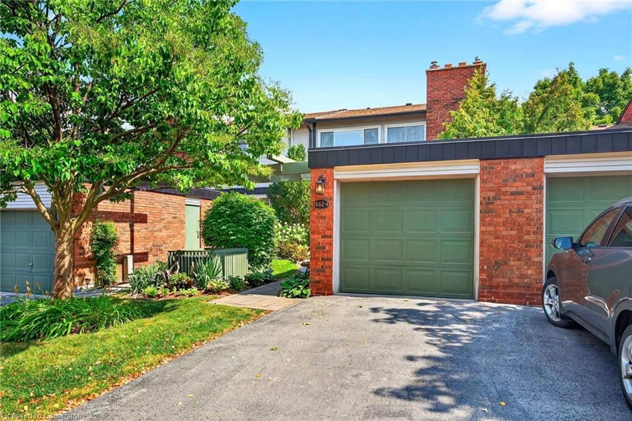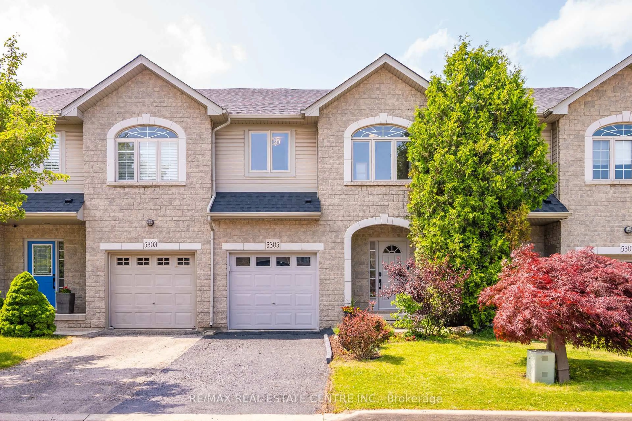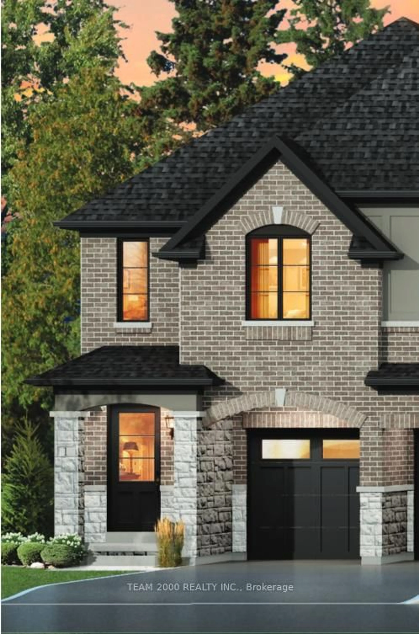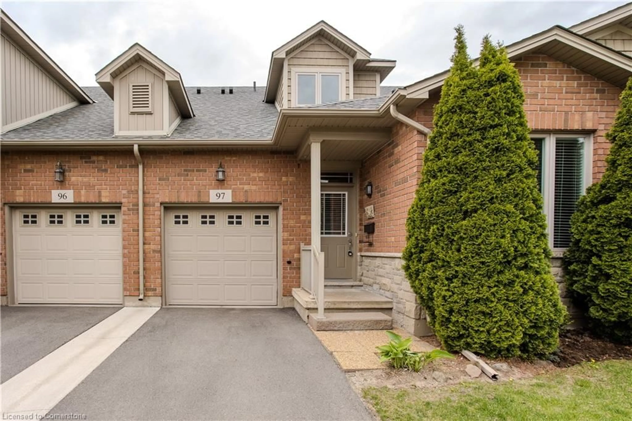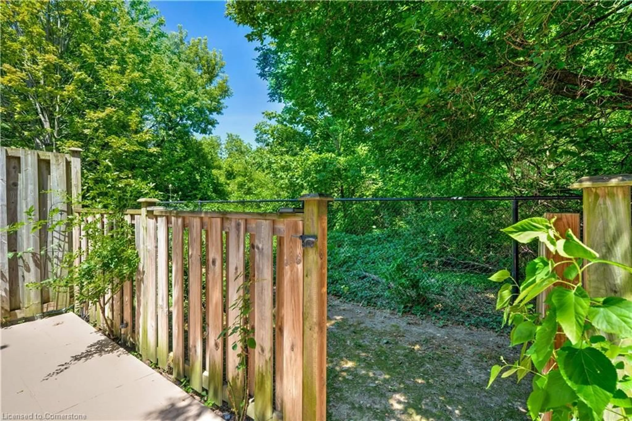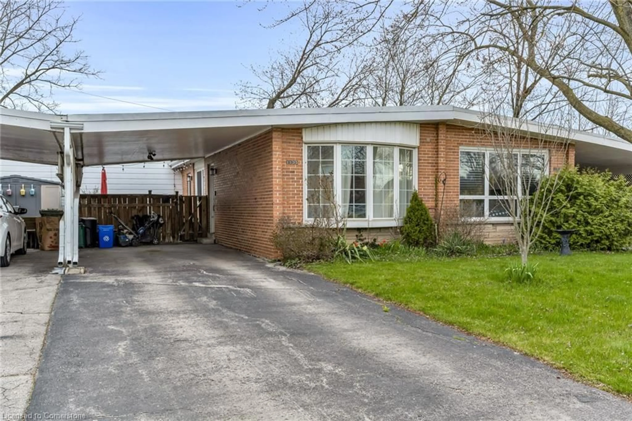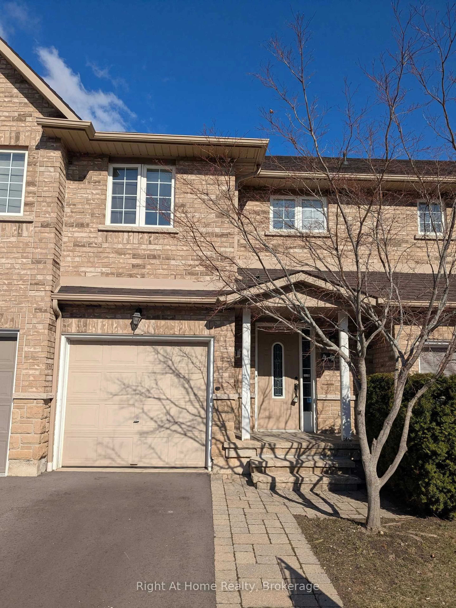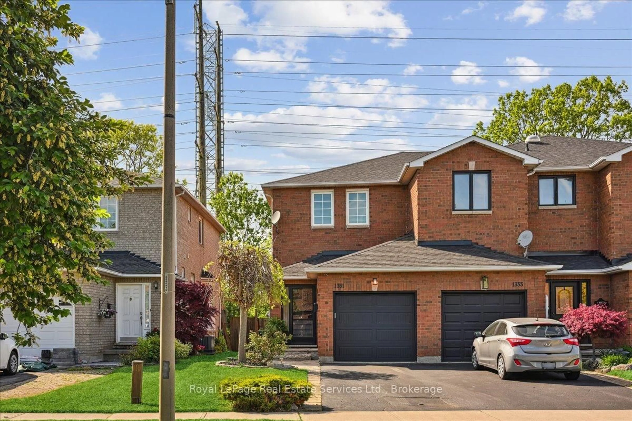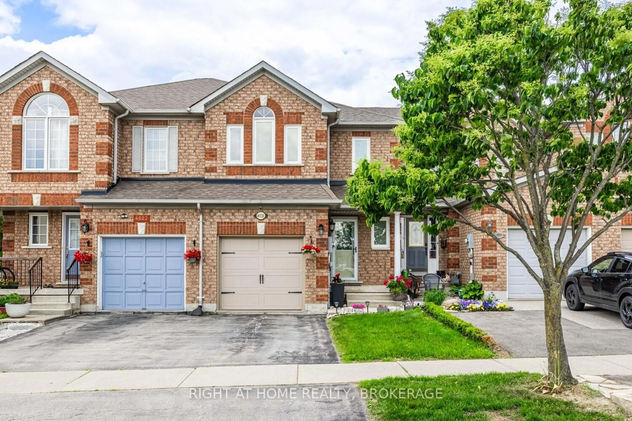4055 Forest Run Ave #23, Burlington, Ontario L7M 5B8
Contact us about this property
Highlights
Estimated valueThis is the price Wahi expects this property to sell for.
The calculation is powered by our Instant Home Value Estimate, which uses current market and property price trends to estimate your home’s value with a 90% accuracy rate.Not available
Price/Sqft$531/sqft
Monthly cost
Open Calculator

Curious about what homes are selling for in this area?
Get a report on comparable homes with helpful insights and trends.
*Based on last 30 days
Description
Welcome to the sought after Tansley neighbourhood the perfect place to call home! This spacious 3-bedroom, 4-bathroom townhouse features stylish vinyl plank and ceramic flooring throughout all three levels! The well-designed main level offers an open concept living and dining room and a superb eat-in kitchen with neutral white cabinetry, breakfast bar, glass tile backsplash and walkout to the fenced yard. A powder room and convenient garage access complete the level. The upper level has 3 good-sized bedrooms, the primary with walk-in closet and 3-piece ensuite. The main 4-piece bathroom is shared by the two remaining bedrooms. The lower level adds to the living space with rec room, 2-piece bathroom (needs some finishing touches), laundry and storage/utility space. An attached garage and parking for 2-cars in the private driveway complete the package. Great location. Close to schools, parks (Tansley Woods with trails, playground, basketball and pickleball courts), rec centers, library, shops, restaurants, public transit and more.
Property Details
Interior
Features
Ground Floor
Living
3.9 x 3.1Vinyl Floor / Large Window / Open Concept
Dining
3.1 x 2.8Vinyl Floor / Open Concept
Kitchen
2.8 x 2.4Ceramic Floor / Ceramic Back Splash / Open Concept
Breakfast
2.6 x 1.9Ceramic Floor / Breakfast Bar / W/O To Yard
Exterior
Features
Parking
Garage spaces 1
Garage type Attached
Other parking spaces 2
Total parking spaces 3
Property History
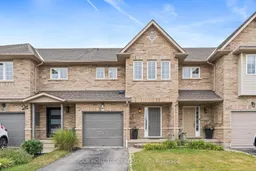 41
41