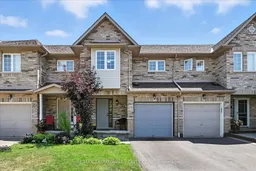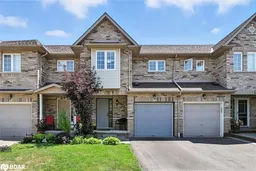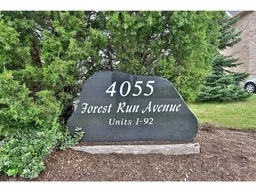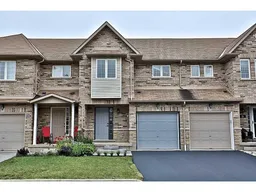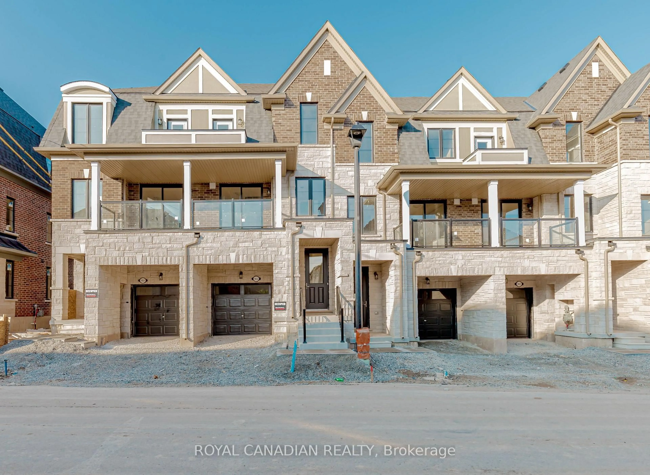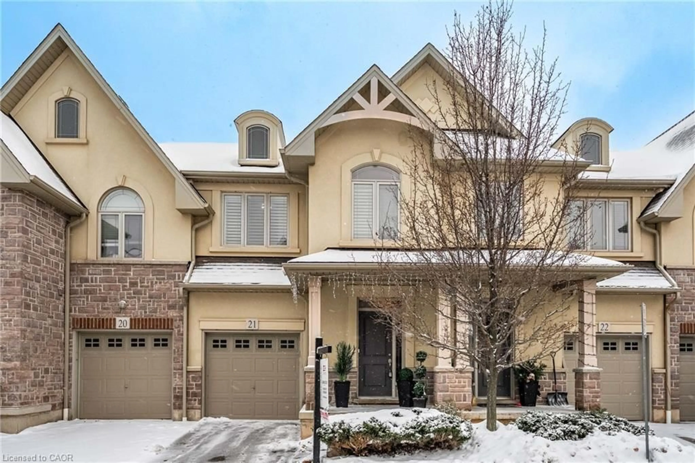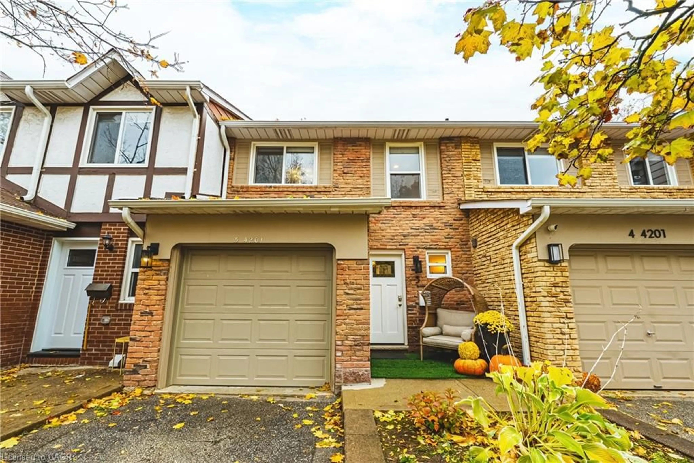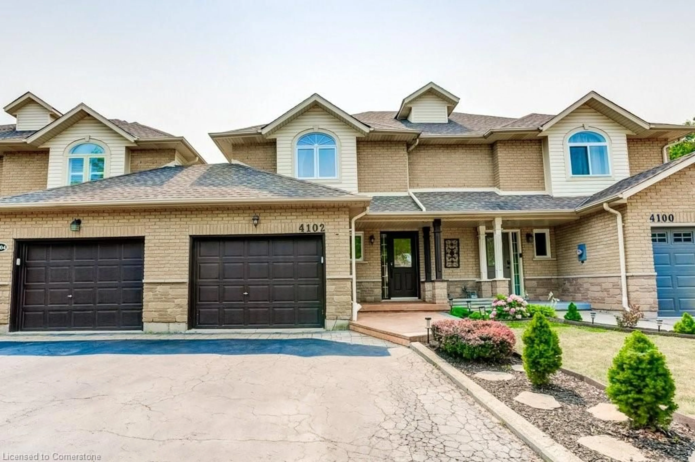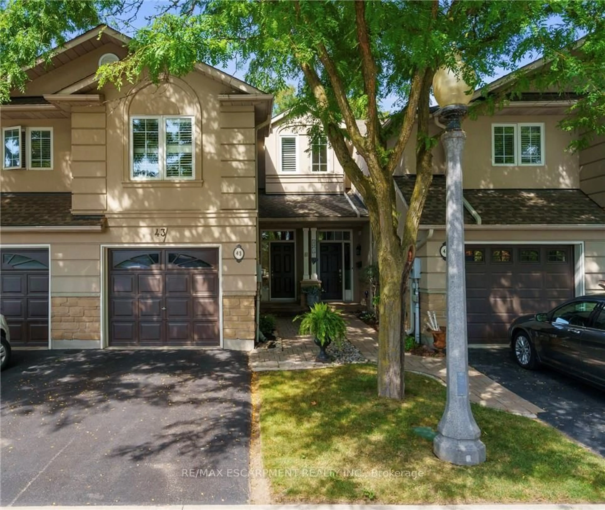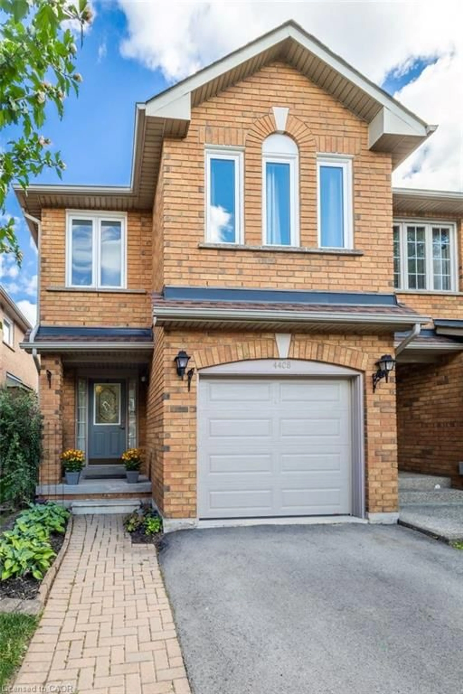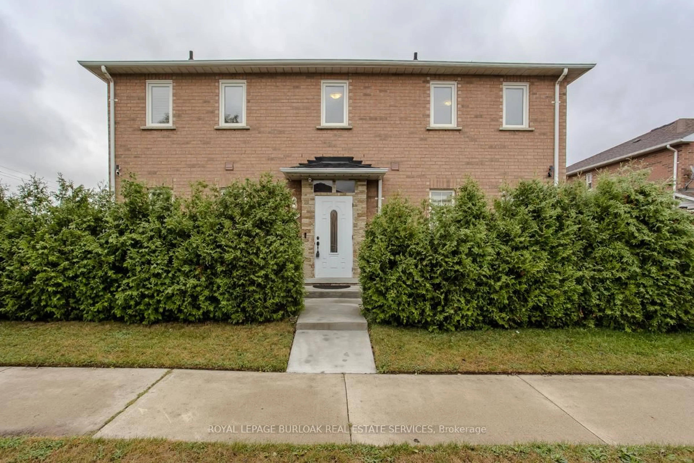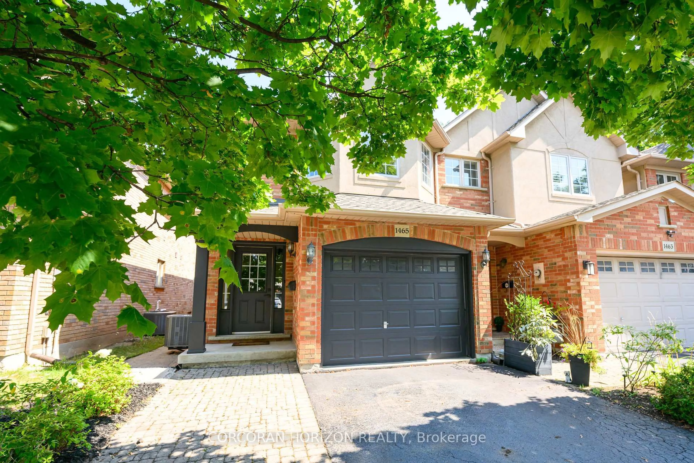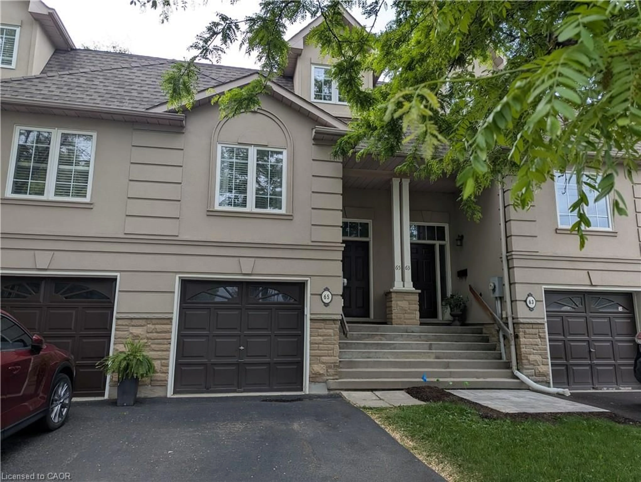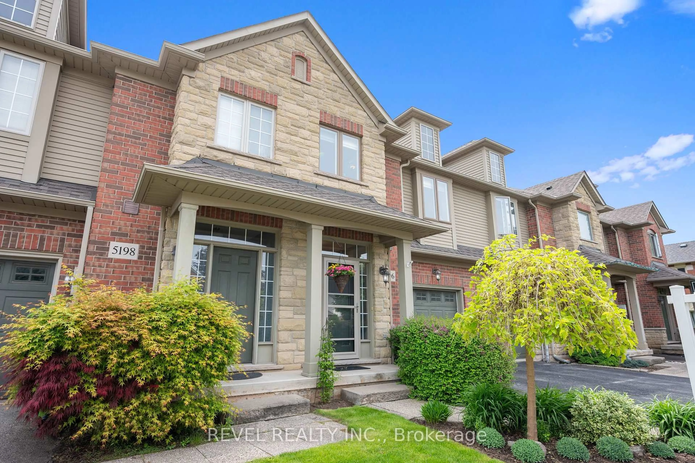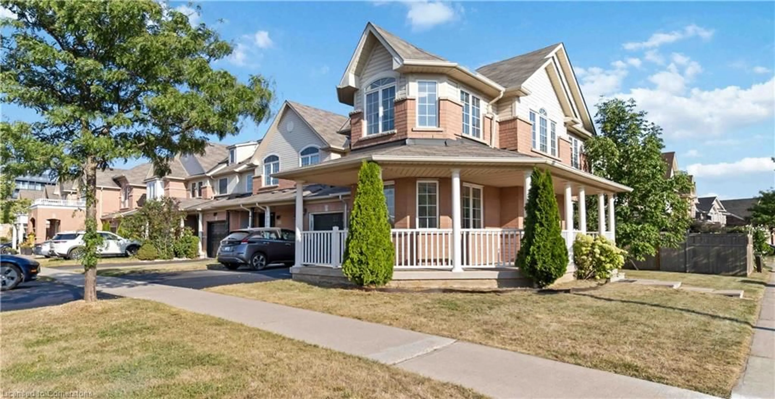Stop looking! This stunning 3-bedroom townhouse offers everything you're looking for and much more! Nestled in a quiet, family-friendly neighbourhood and boasting around 2,231 sq feet of total living space, this beautifully maintained home features an open-concept layout with gleaming hardwood floors throughout and convenient inside access to the garage.The spacious living and dining areas flow seamlessly into a custom kitchen with quartz countertops, stainless steel appliances, and an eat-in area that overlooks the private, low-maintenance backyard complete with interlock paving and a hot tub, perfect for entertaining or relaxing.The beautiful staircase leads to the upper level, where you'll find three generous bedrooms, including a serene primary suite with a large walk-in closet and a spa-like ensuite featuring a separate shower. A 4-piece main bathroom and linen closet complete the second floor. The fully finished lower level offers a versatile space ideal for a family room, home office, or guest suite, along with a full bathroom and laundry area. Move-in ready and just a short walk to schools, trails, Tansley Woods Park, shops, and parks, with easy access to the QEW and 407. This is a rare opportunity to own a meticulously maintained home in an unbeatable location.
Inclusions: All S/S appliances: Fridge, stove, dishwasher, washer, dryer, NEST thermostat, all existing light fixtures, hot tub, window coverings, GDO and remote.
