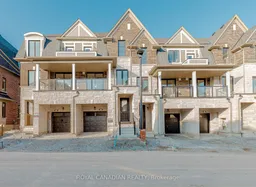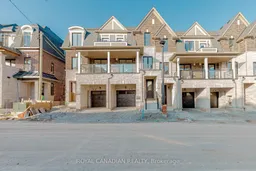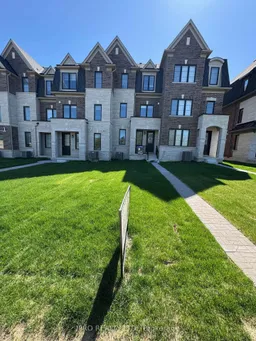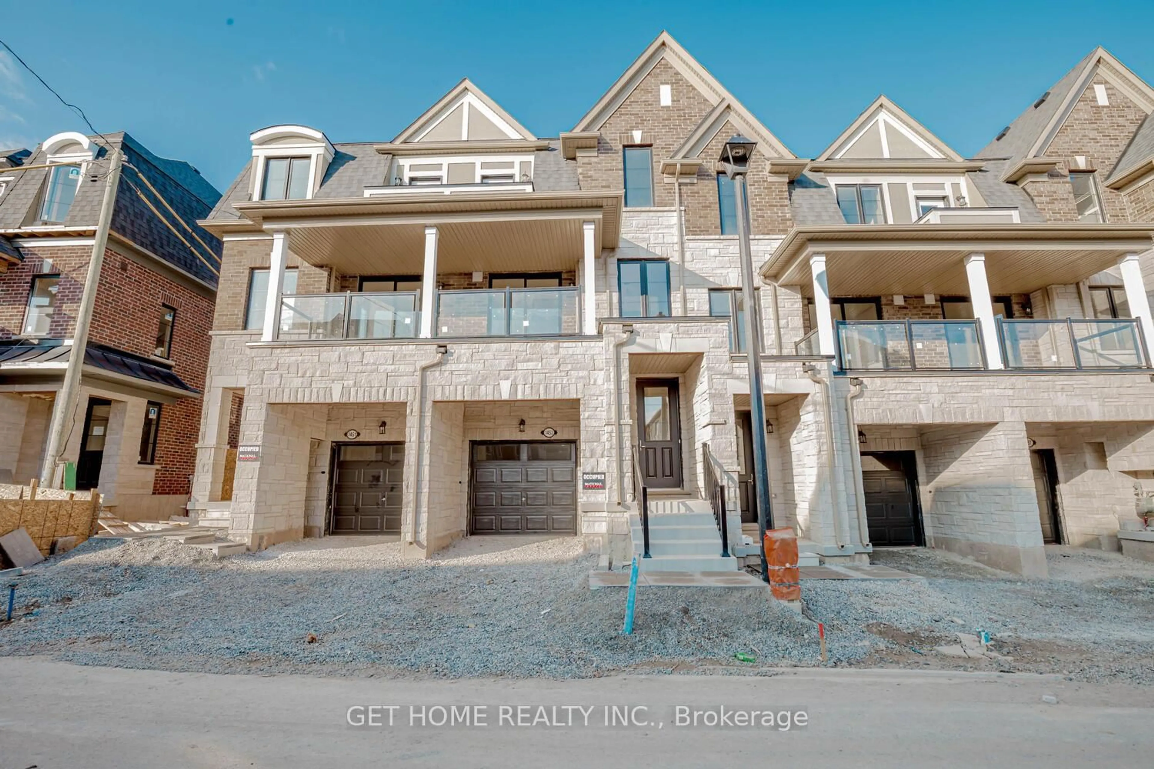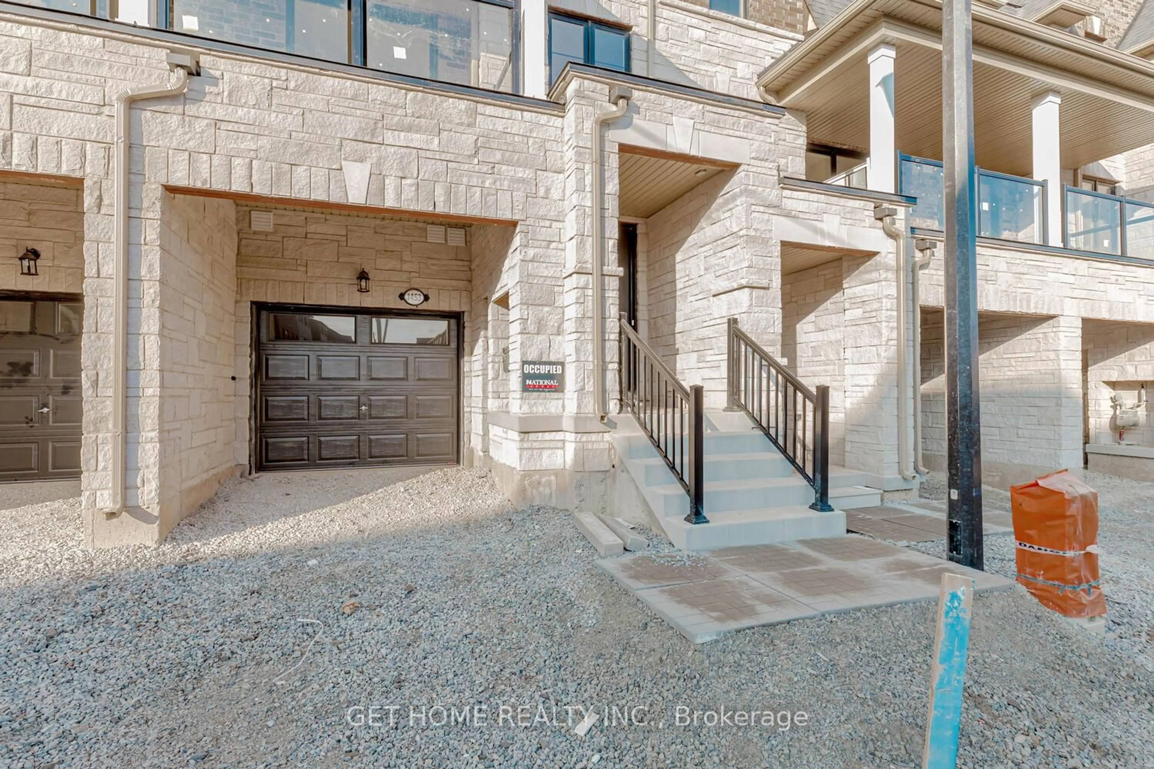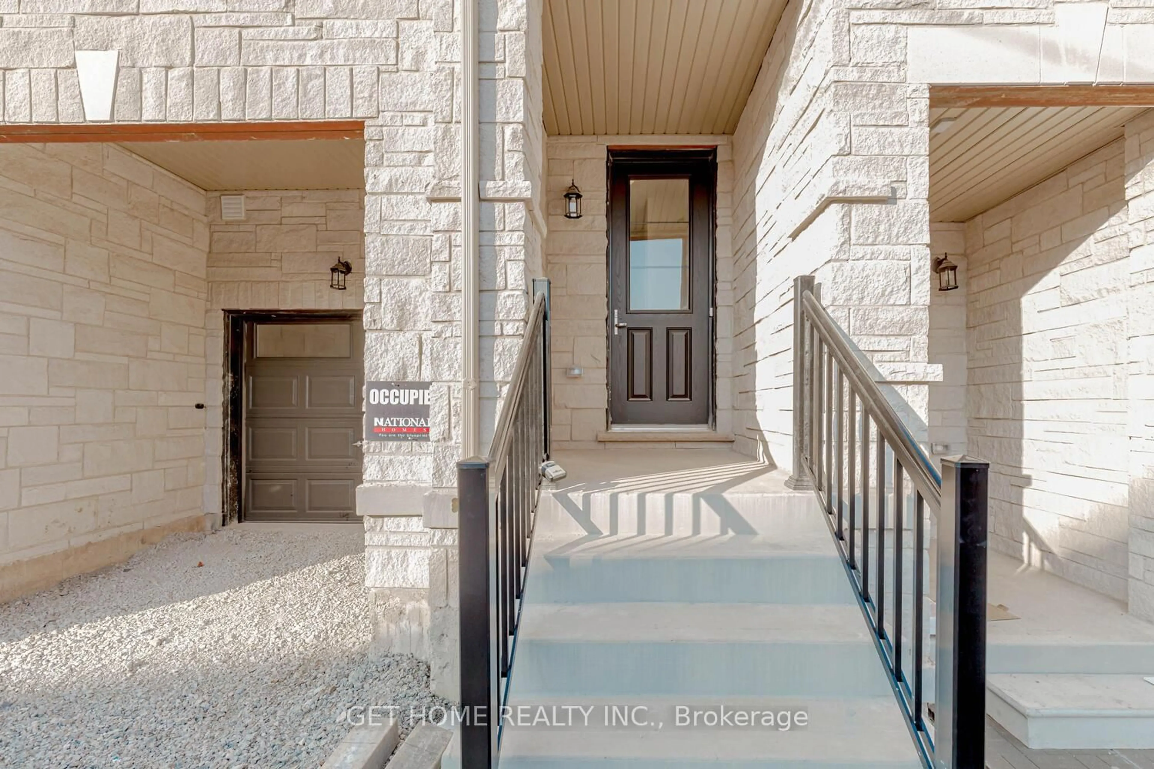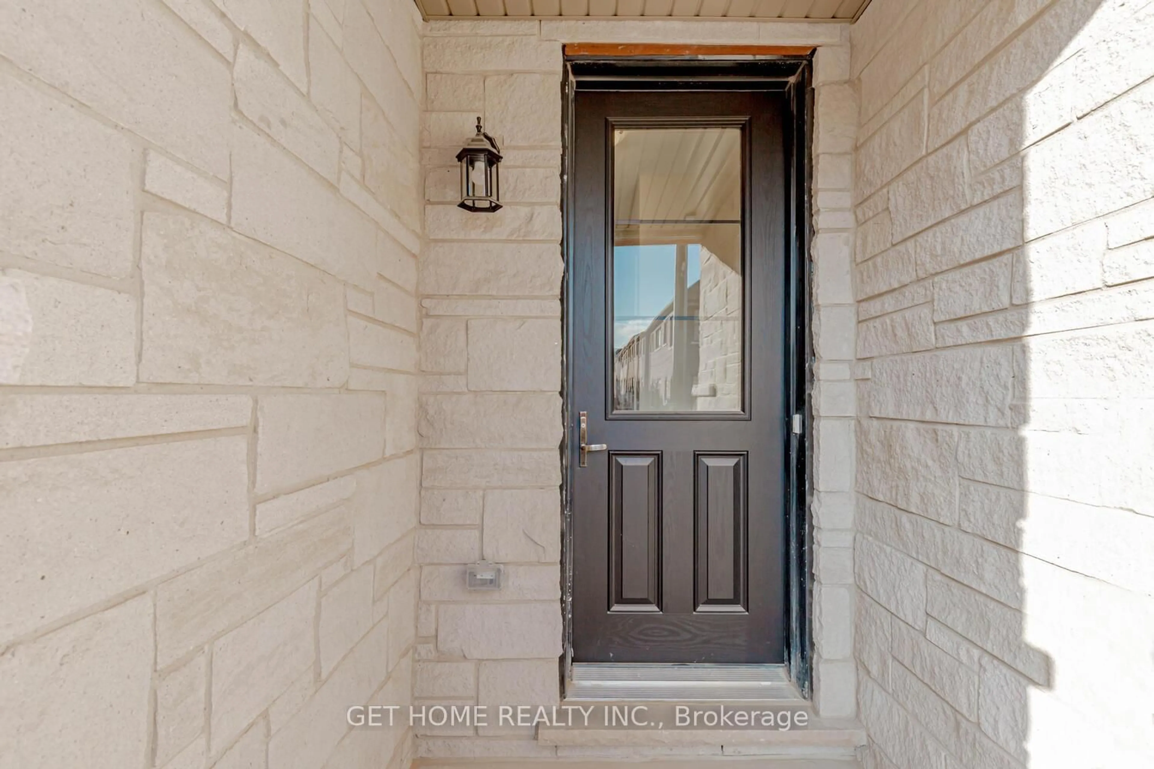1453 National Common, Burlington, Ontario L7P 0V7
Contact us about this property
Highlights
Estimated valueThis is the price Wahi expects this property to sell for.
The calculation is powered by our Instant Home Value Estimate, which uses current market and property price trends to estimate your home’s value with a 90% accuracy rate.Not available
Price/Sqft$501/sqft
Monthly cost
Open Calculator
Description
Stunning Brand New 3 Level Town Muirfield Model having 1883 sq ft with 4 bedroom and 4 Bath Home with In the new Community. Modern Open Concept Kitchen W/ SS Appliances, Quartz Counter top. Spacious Great Room W/ Doors To Balcony, Third Floor Includes Primary Bedroom W/ Ensuite & W/I Closet, Plus 2 Other Good Size Bedrooms, Quartz Counter In Bathrooms. Ground Level has a Separate Entrance, Bedroom with attach 3 Piece Bath, Oak Staircase. Close To Shopping, Schools, Community Parks And All Local Amenities. Must See!!
Property Details
Interior
Features
3rd Floor
Primary
3.59 x 4.262nd Br
2.43 x 3.353rd Br
2.68 x 2.74Exterior
Features
Parking
Garage spaces 1
Garage type Attached
Other parking spaces 1
Total parking spaces 2
Property History
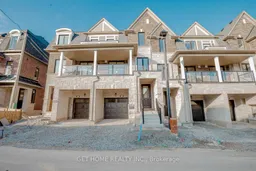 50
50