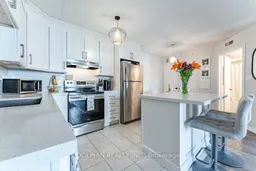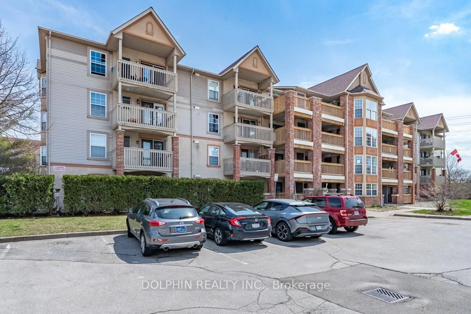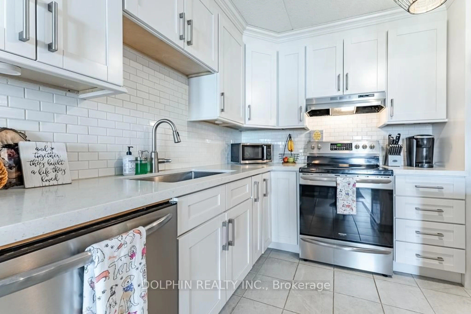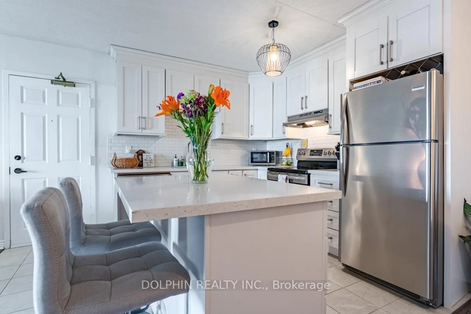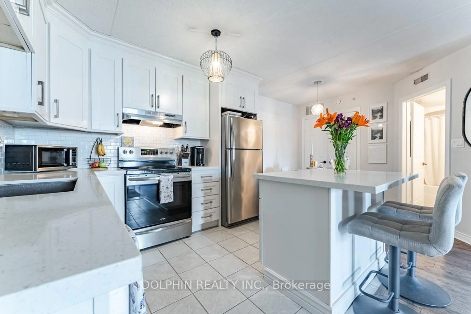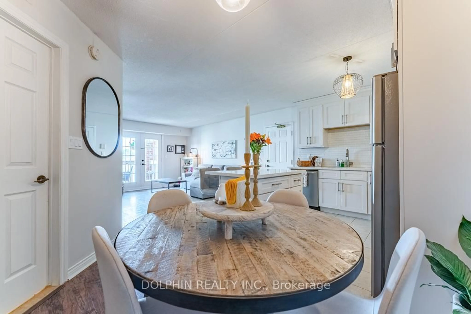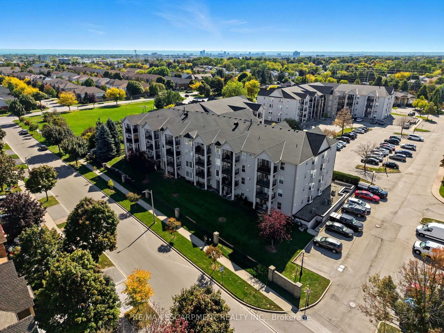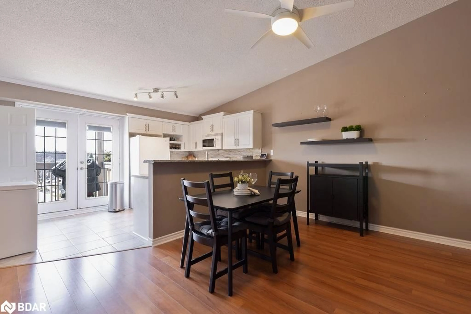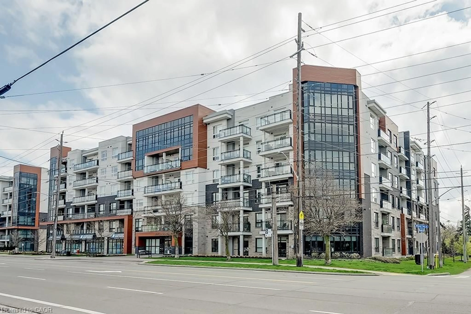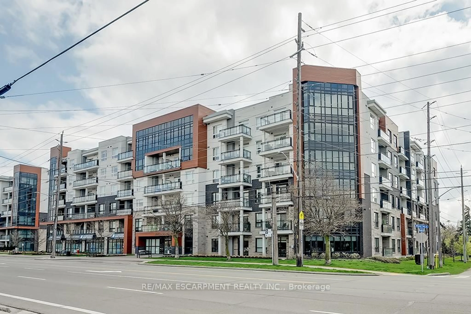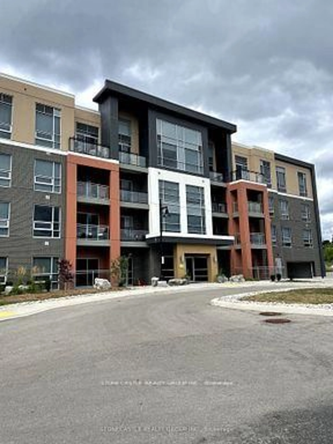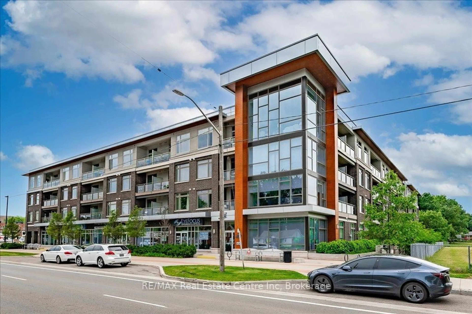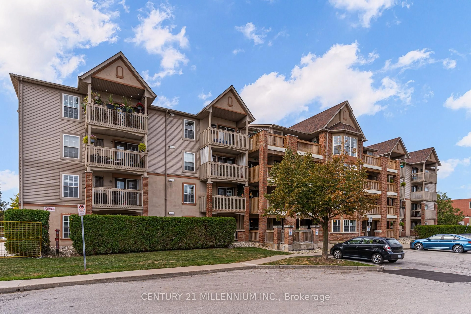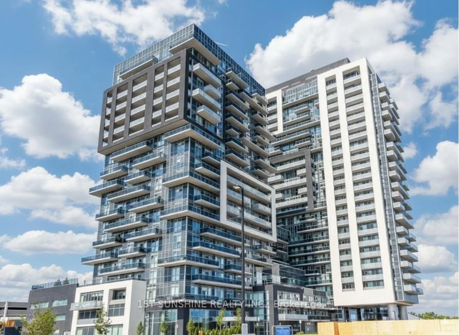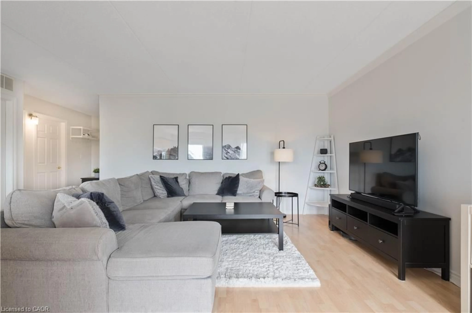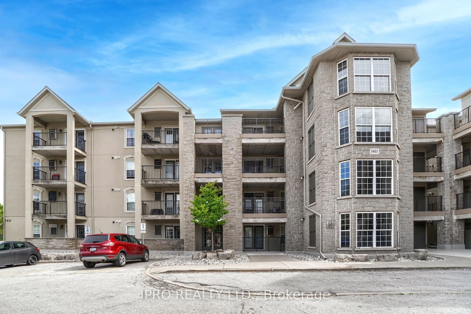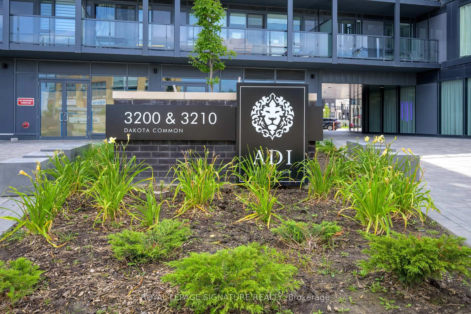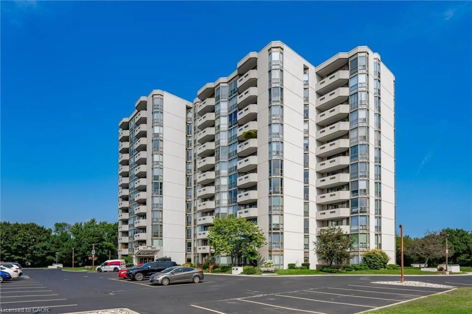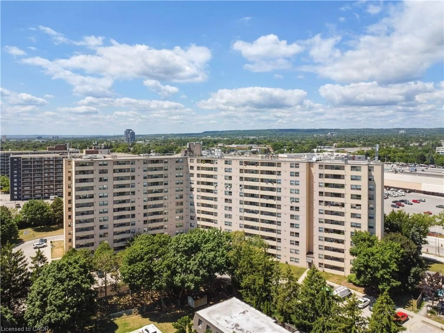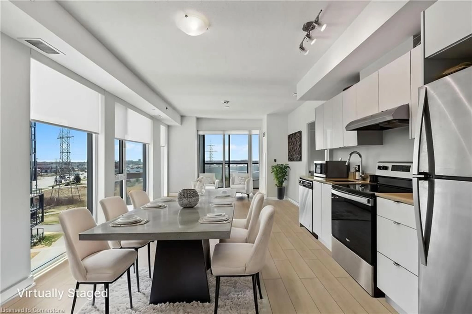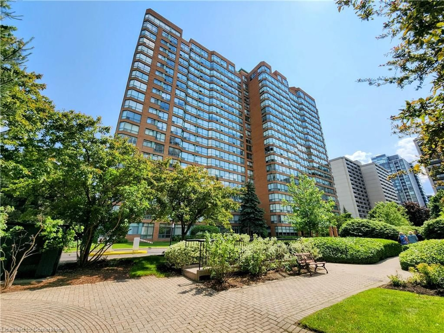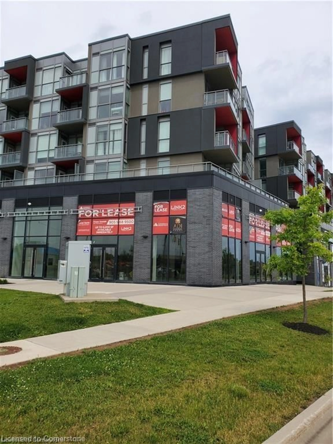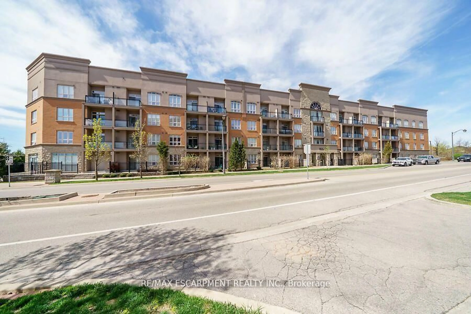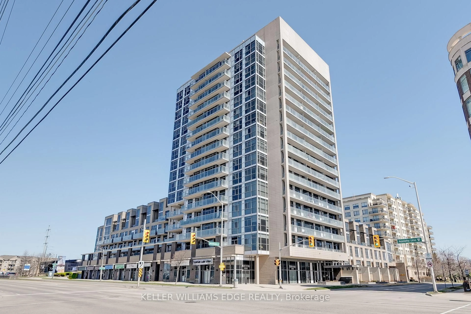4005 Kilmer Dr #204, Burlington, Ontario L7M 4M2
Contact us about this property
Highlights
Estimated valueThis is the price Wahi expects this property to sell for.
The calculation is powered by our Instant Home Value Estimate, which uses current market and property price trends to estimate your home’s value with a 90% accuracy rate.Not available
Price/Sqft$681/sqft
Monthly cost
Open Calculator

Curious about what homes are selling for in this area?
Get a report on comparable homes with helpful insights and trends.
+1
Properties sold*
$560K
Median sold price*
*Based on last 30 days
Description
Welcome to 4005 Kilmer Drive Unit #204 - The Ideal Starter Home or Downsizer's Dream in Burlington's Sought-After Tansley Neighbourhood! This bright and beautifully maintained 1-Bedroom, 1-Bath condo is perfect for first time buyers, empty nesters, or investors seeking low-maintenance living in a pet-friendly building. The open-concept layout features a spacious living/dining area with walkout to a private balcony - perfect for enjoying your morning coffee or summer BBQs. The kitchen includes a breakfast bar and ample cabinetry, while the unit offers convenient in-suit laundry. Included with the unit are 1 underground parking and 1 storage locker. Located in a quiet, well-maintained complex surrounded by green space, and just minutes to parks, trails, shopping, restaurants, transit -this is Burlington living at its best. Don't miss out on this turnkey opportunity in a highly desirable location!
Property Details
Interior
Features
Main Floor
Living
5.26 x 3.84Dining
2.67 x 2.16Kitchen
3.02 x 2.67Br
3.38 x 3.33Exterior
Features
Parking
Garage spaces 1
Garage type Underground
Other parking spaces 0
Total parking spaces 1
Condo Details
Inclusions
Property History
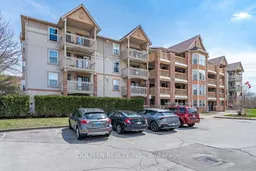 10
10