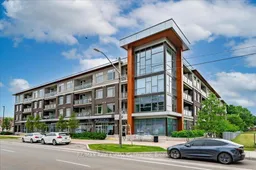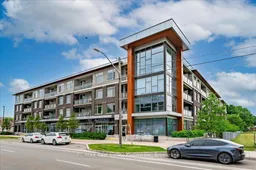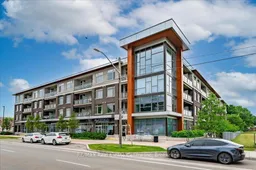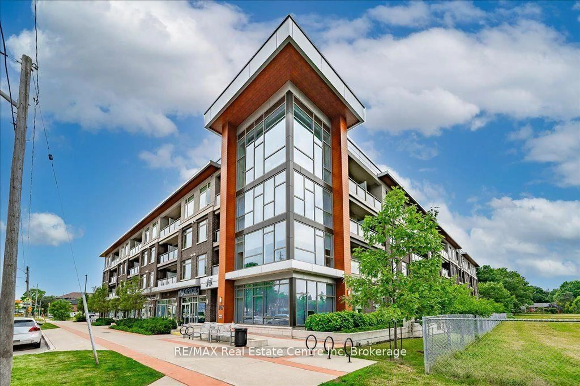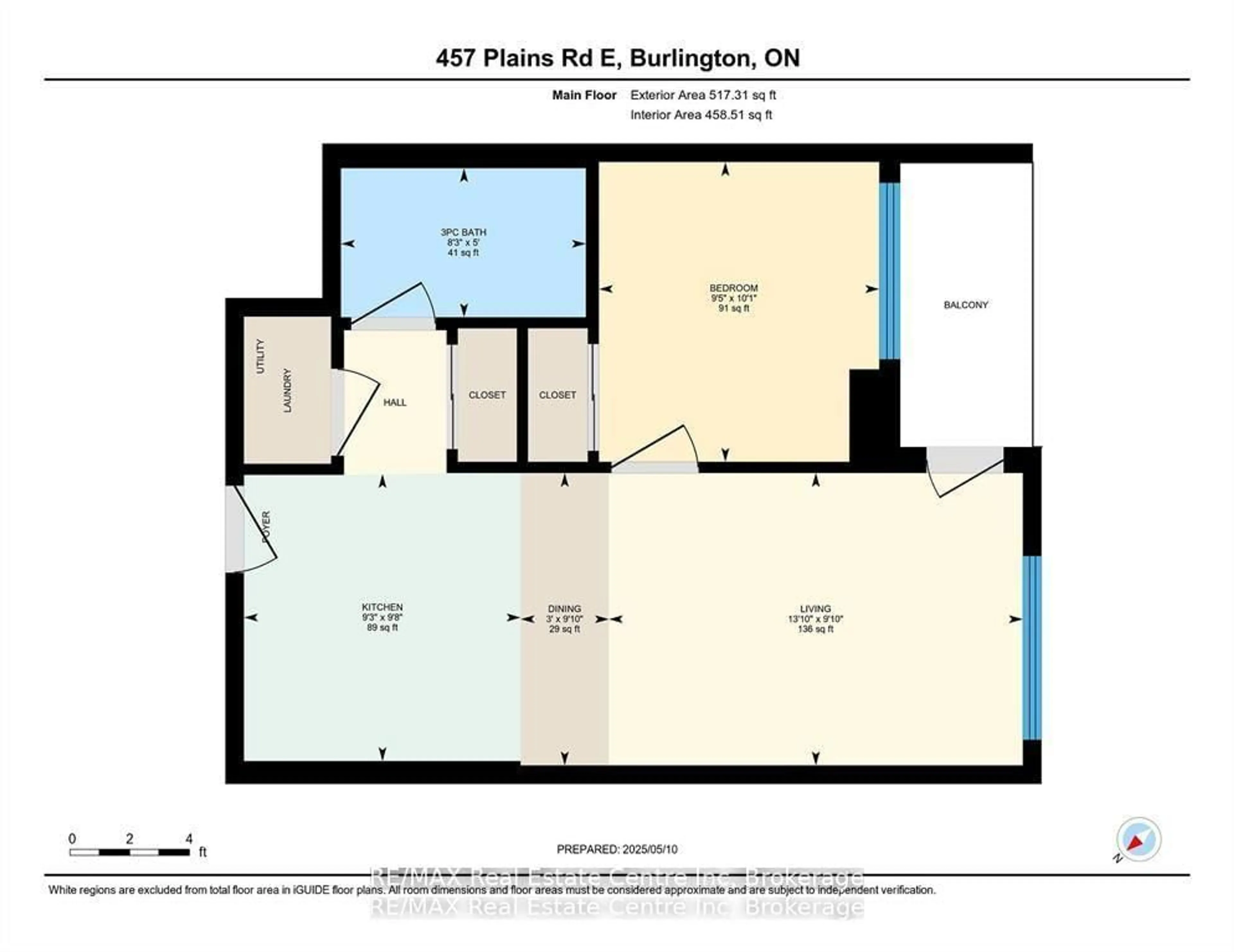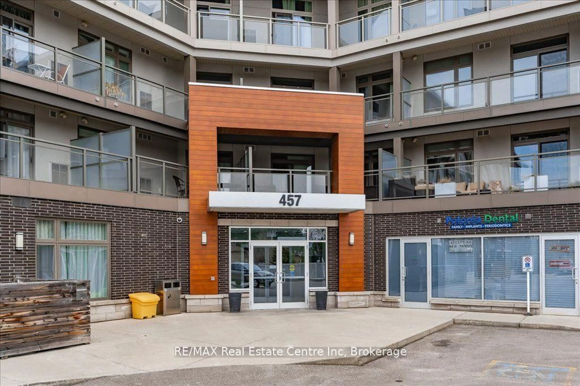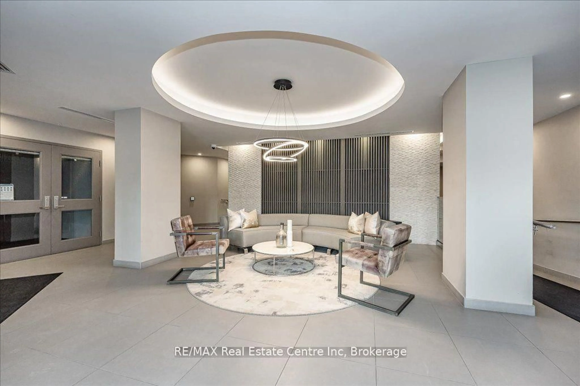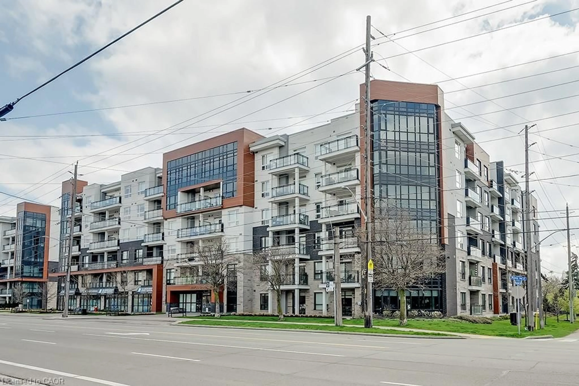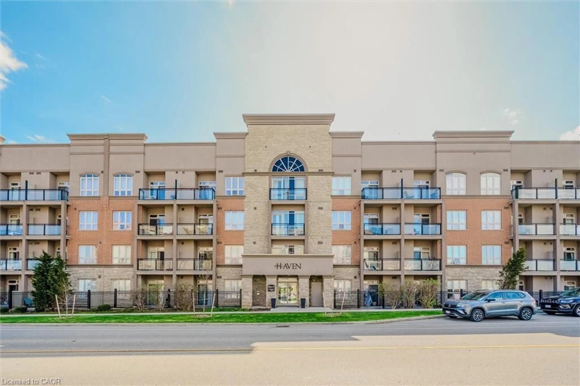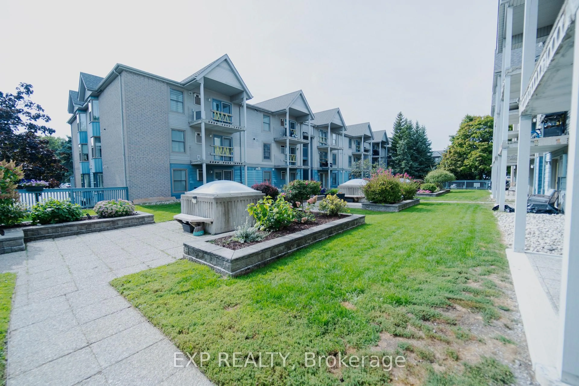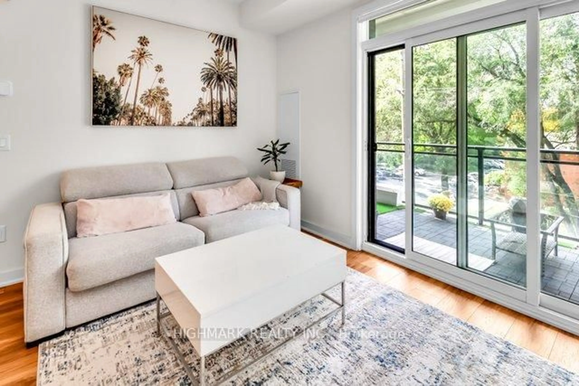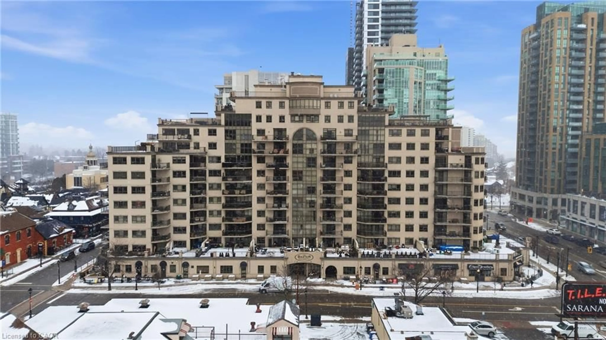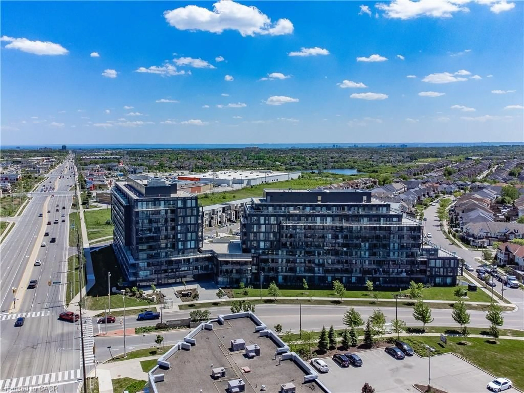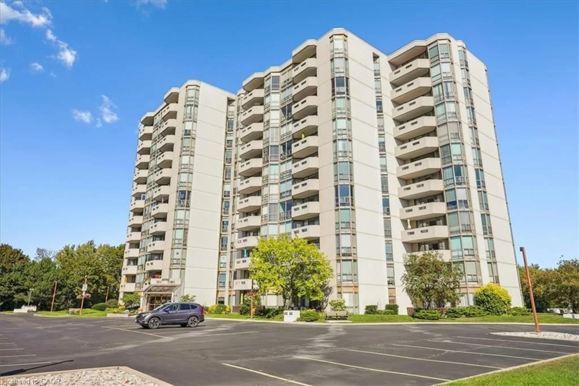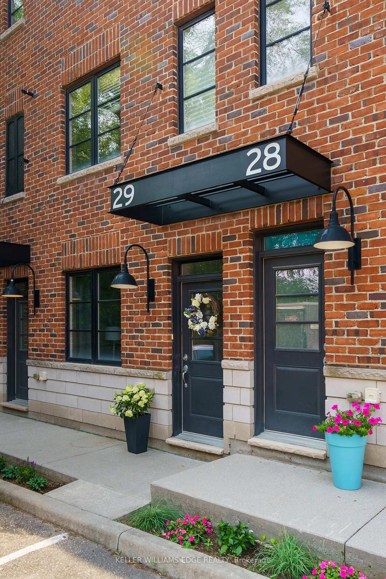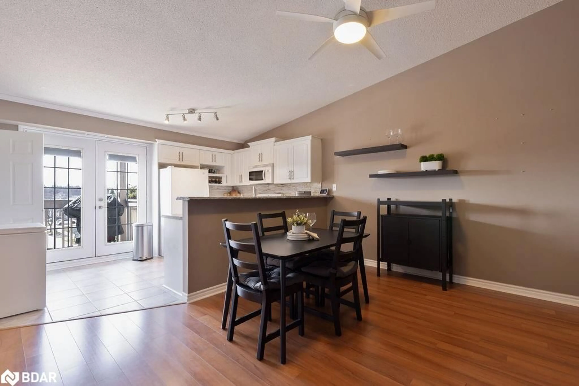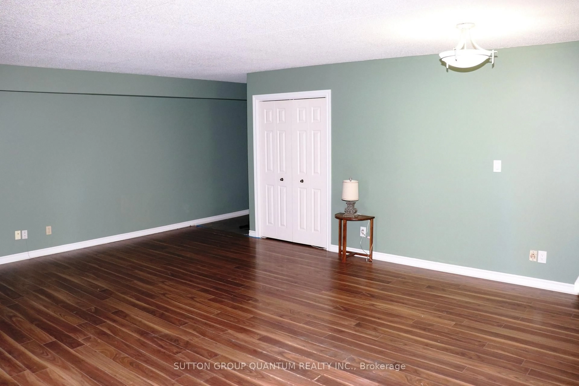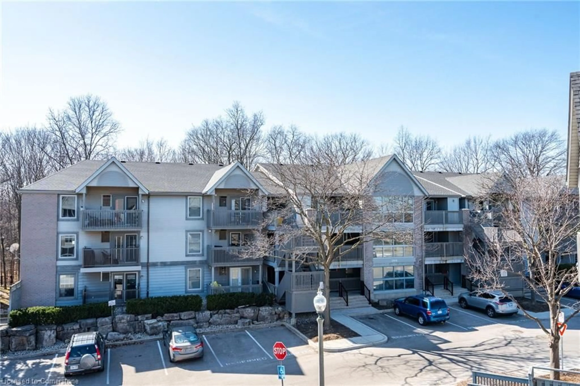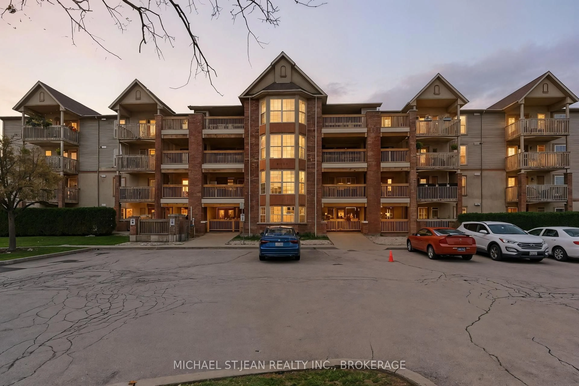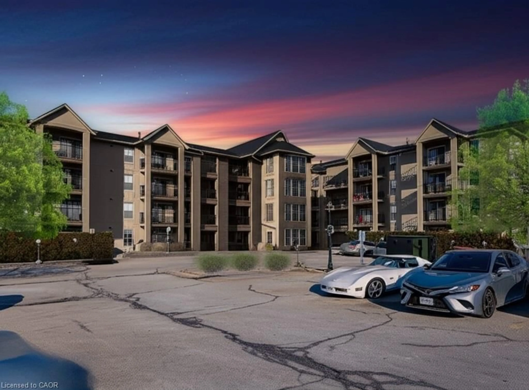457 Plains Rd #420, Burlington, Ontario L7T 0B8
Contact us about this property
Highlights
Estimated valueThis is the price Wahi expects this property to sell for.
The calculation is powered by our Instant Home Value Estimate, which uses current market and property price trends to estimate your home’s value with a 90% accuracy rate.Not available
Price/Sqft$733/sqft
Monthly cost
Open Calculator
Description
Location, Location, Location!! Welcome to this immaculate and affordable top floor Condo with a beautiful view of the mature, green and sought after neighbourhood of LaSalle! The location here is ideal for wherever you may have to commute to, as it is just minutes from the 403 and 407, Aldershot GO Station, and perfect distance from all major cities you may need to visit for work or pleasure. This well kept home boasts Quartz countertops, loads of natural light, in suite laundry, On Demand Water Heater, recently replaced AC, 10 foot ceilings, and a smart layout that makes the home feel much larger than it is. The building itself is perfectly kept, clean and equipped with ammenities such as Gym and Exercise room, elegant party room/lounge and kitchen facilities, games area with pool table and a nice patio with communal BBQ's, not to mention the incredible amount of visitor parking in addition to your owned underground parking spot. As mentioned, the location here is key, as it is ideally close to shopping and ammenities such as Mapleview Mall, Costco, Ikea, Golf Courses, walking trails, Burlington Waterfront, Public Transit and Schools. Book your showing today, and come see what this beautiful Condo and area has to offer!! Offers Are Welcome Anytime!!
Property Details
Interior
Features
Main Floor
Br
10.1 x 9.5Bathroom
8.3 x 5.0Living
13.1 x 9.1Kitchen
9.3 x 9.8Exterior
Features
Parking
Garage spaces 1
Garage type Underground
Other parking spaces 0
Total parking spaces 1
Condo Details
Amenities
Community BBQ, Visitor Parking, Recreation Room, Party/Meeting Room, Gym, Exercise Room
Inclusions
Property History
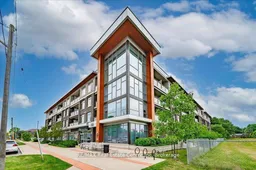 36
36