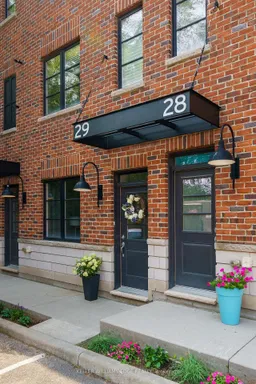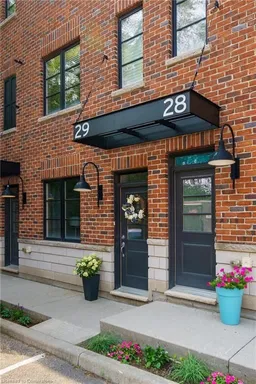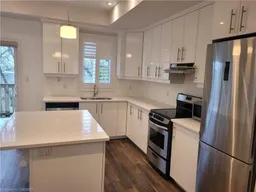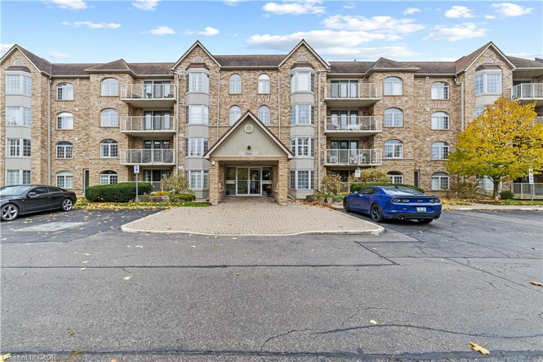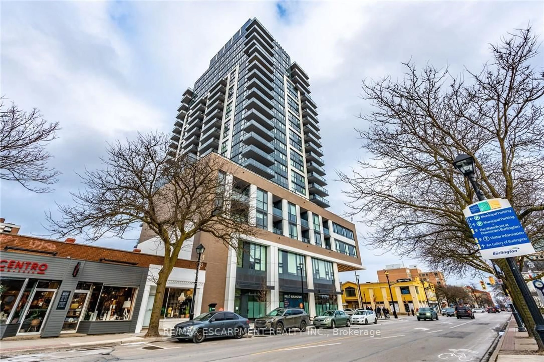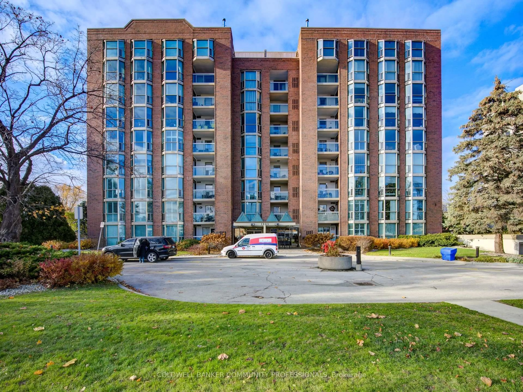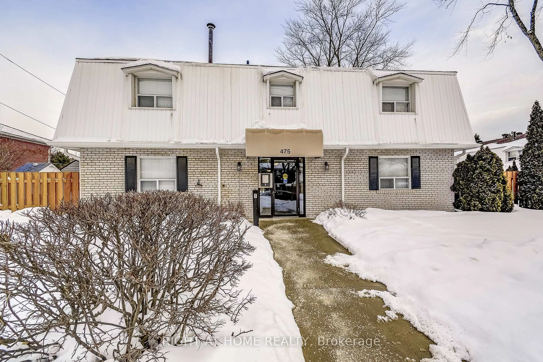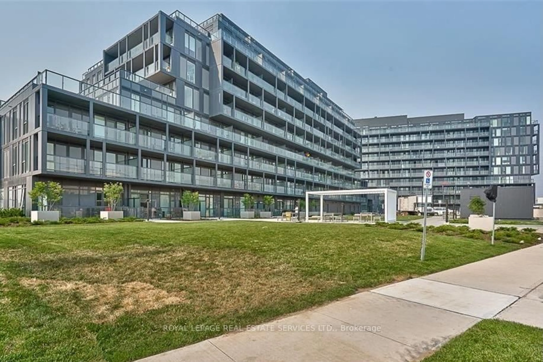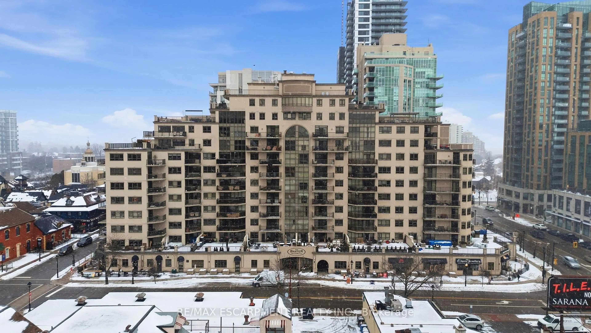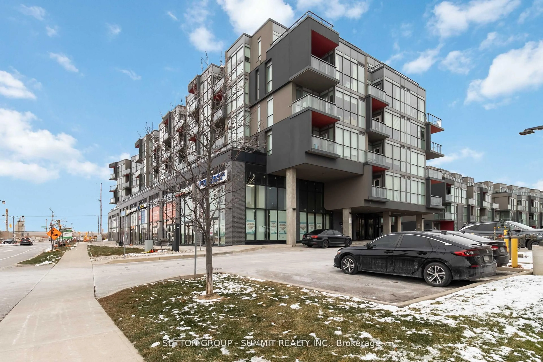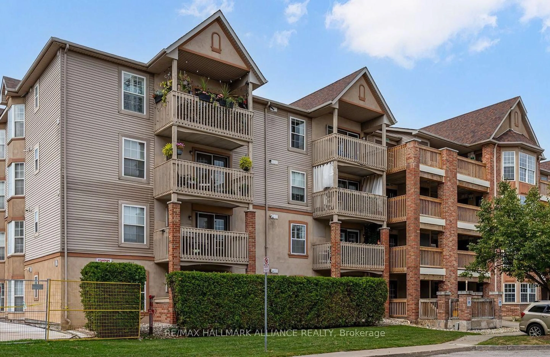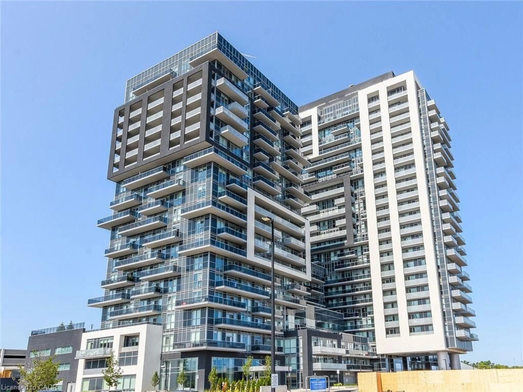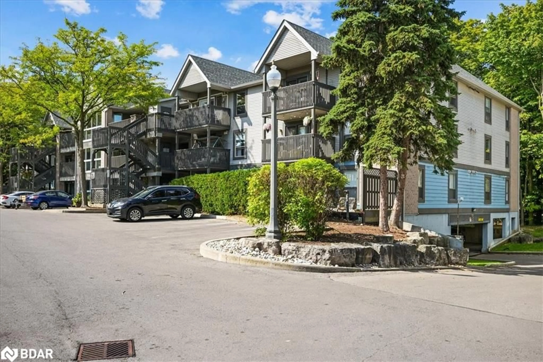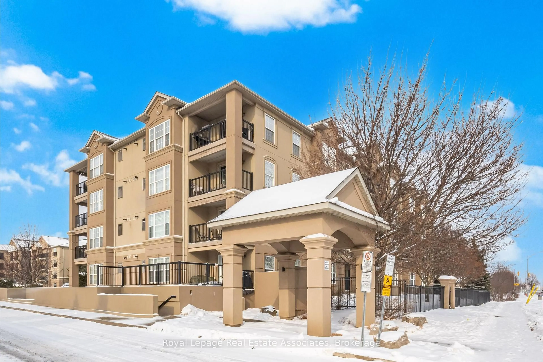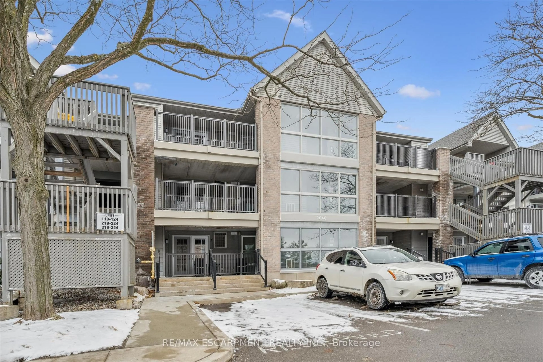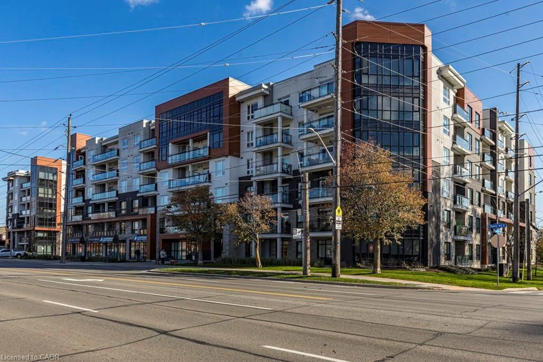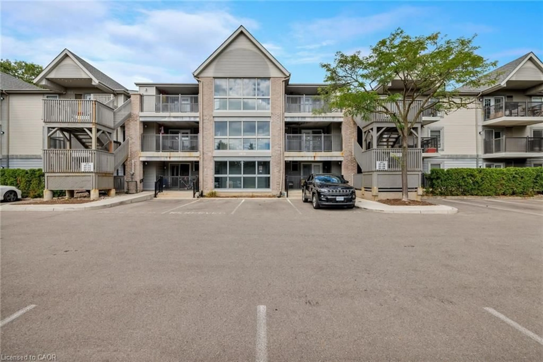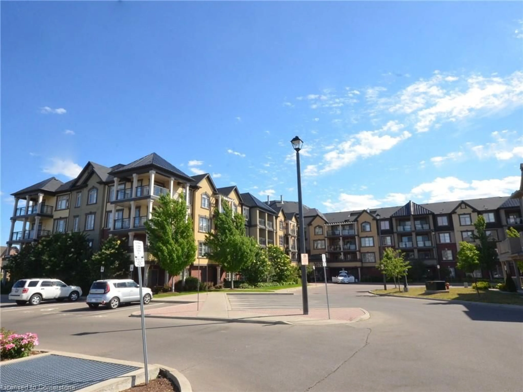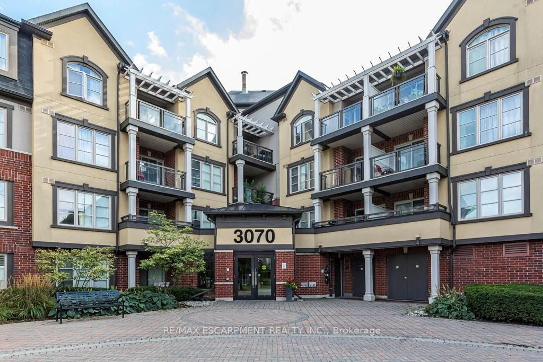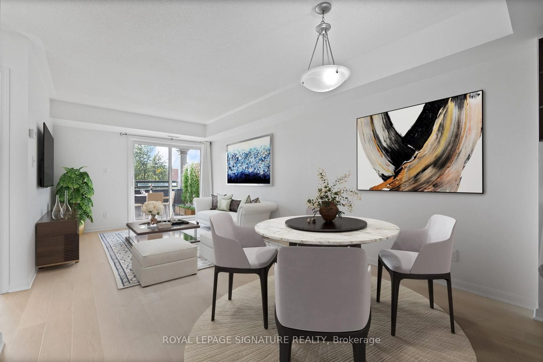Welcome to this light-filled ground-level, end unit townhouse in Burlingtons Aldershot neighbourhood. Offering over 1,200 sq. ft. of finished living space, including a newly completed lower level, private outdoor area, and low condo fees! This home is perfect for first-time buyers, professionals, investors, or those looking to downsize.The main level of this Boutique model features a primary bedroom with double closet, as well as hardwood laminate floors, 9 ceilings, and kitchen with stainless steel appliances, Caesarstone countertops, tile backsplash, breakfast bar, and an extra window that fills the space with natural light. The great room with sliding doors leads to a private yard to enjoy the outdoors.Downstairs, the fully finished lower level (2025) offers a generous entertainment space with additional windows for added natural light, a 3-piece bathroom with separate shower, large laundry room with laundry tub, plus a utility room and storage space.The convenient location is close to La Salle Park and Marina, the Royal Botanical Gardens, Lake Ontario, schools, Aldershot GO Station, recreational facilities and provides for easy highway access.Don't miss out on this great opportunity!
Inclusions: Fridge, Stove, Dishwasher, Washer, Dryer, All Window Coverings, All Electric Light Fixtures, 2 Outdoor Sheds
