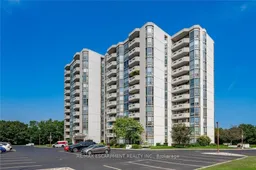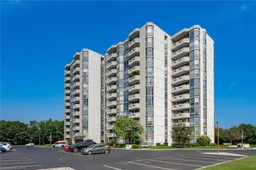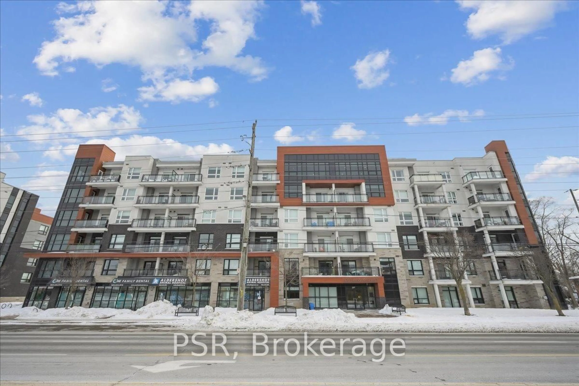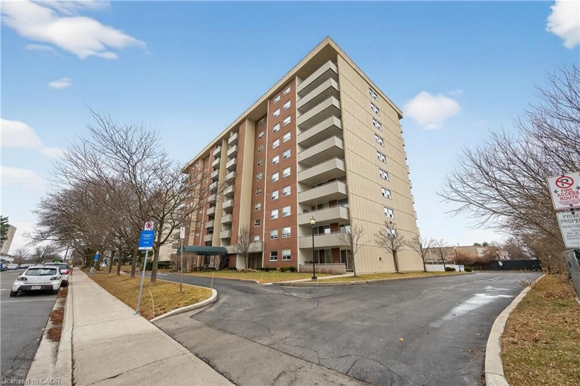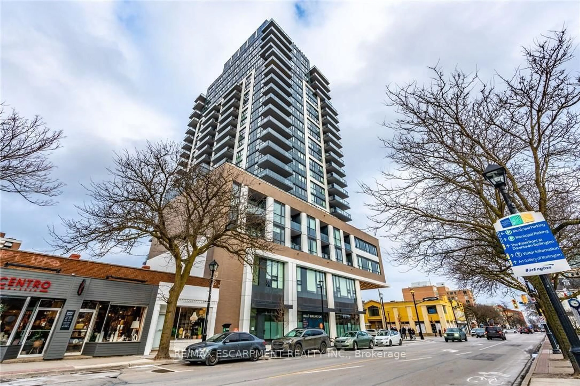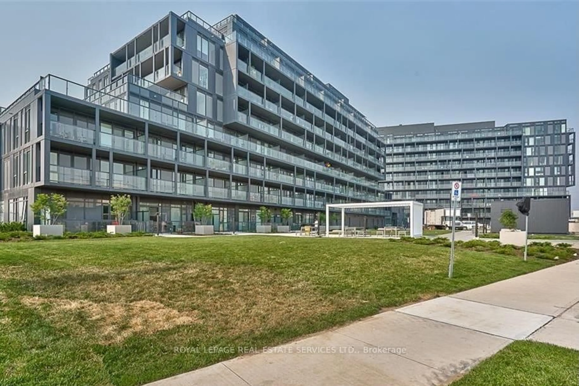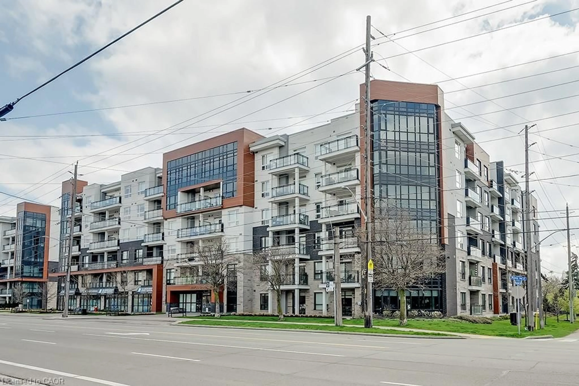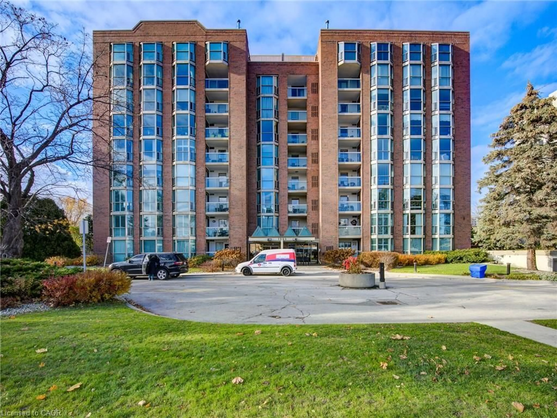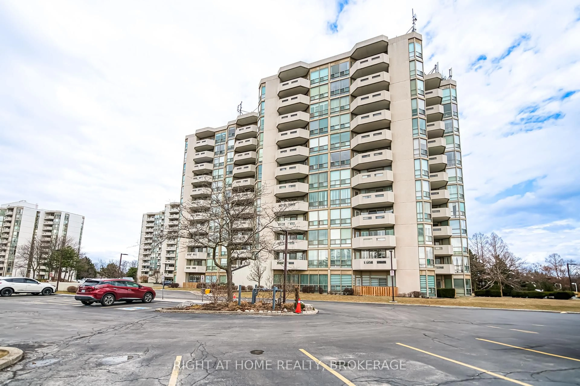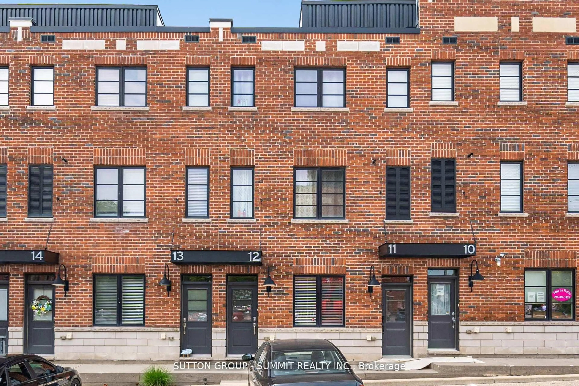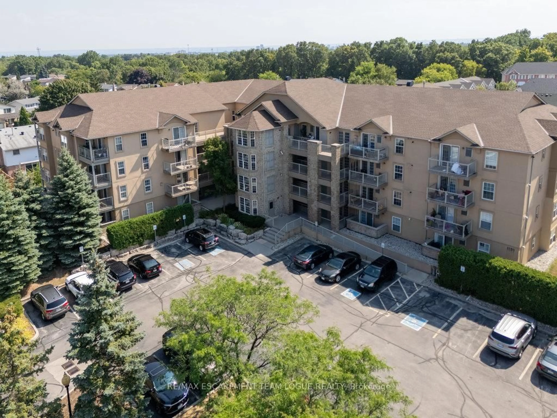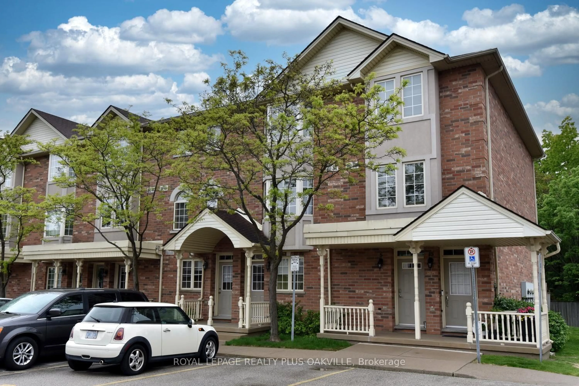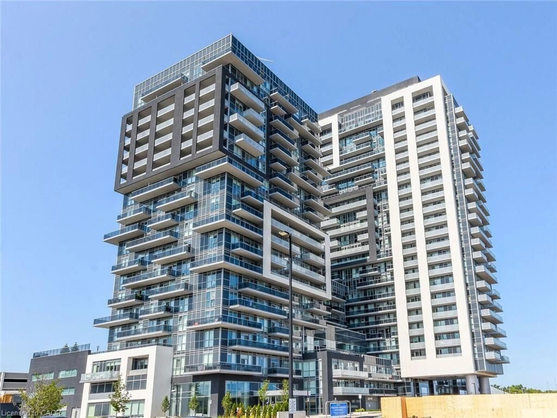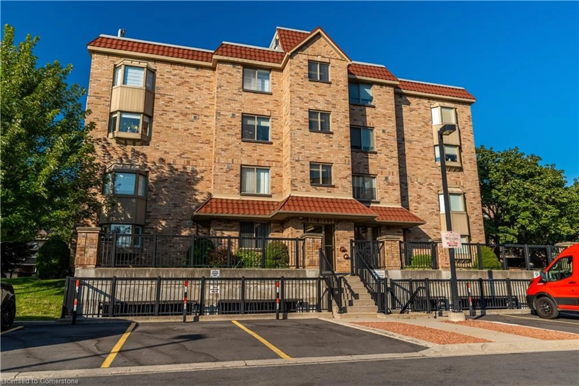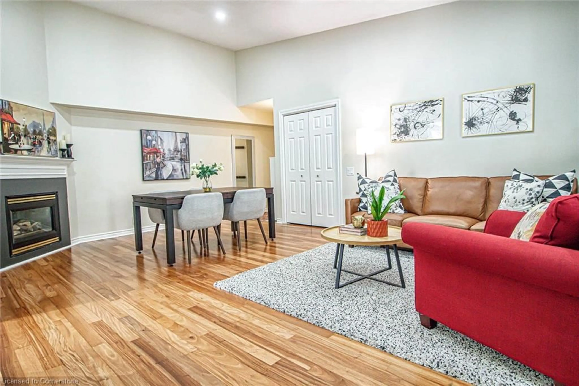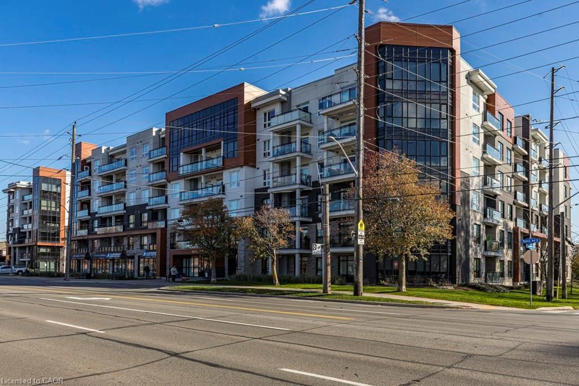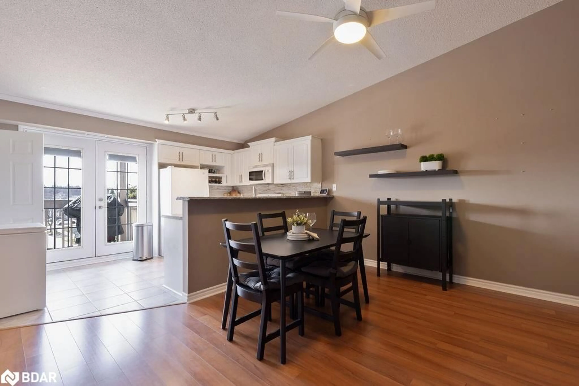Welcome to the highly sought after and very well maintained Pinedale Estates in south Burlington. This bright, spacious 1-bedroom, 1.5 bathroom suite offers approximately 830 sq. ft. of comfortable living space and being on the 8th floor provides an abundance of natural light and a peaceful private balcony that overlooks mature greenery, parkland, and the well-maintained grounds of the community. Great open-concept living and dining area framed by floor-to-ceiling windows, creating a warm and inviting atmosphere that's perfect for both everyday living and entertaining. The generously sized primary bedroom features a full 4-piece ensuite. A convenient powder room is also available for guests. Practical features such as underground parking and a separate storage locker add to the ease of condo living. Residents of Pinedale Estates enjoy fabulous amenities including an indoor swimming pool, hot tub, well-equipped fitness centre, billiards room, party room, indoor driving range, library, outdoor BBQ and picnic area, and abundant visitor parking. The location is hard to beat - steps away from Appleby Village with grocery stores, pharmacies, restaurants, and everyday conveniences, and just minutes from Appleby GO Station, major highways, and scenic walking trails. Offering both lifestyle and location, this condo is a fantastic opportunity to live in one of Burlingtons most desirable and well-kept condominium communities.
Inclusions: Dishwasher, Dryer, Refrigerator, Stove, Washer
