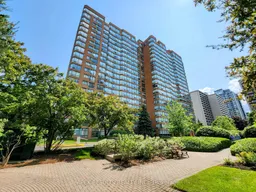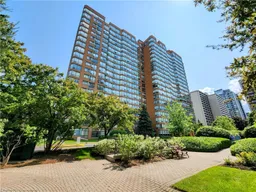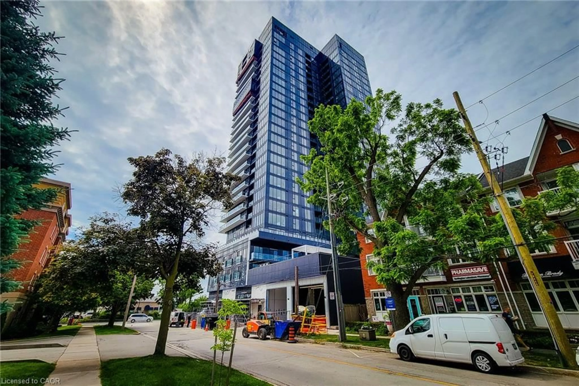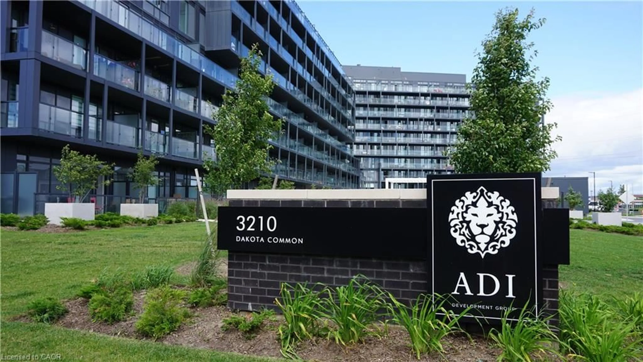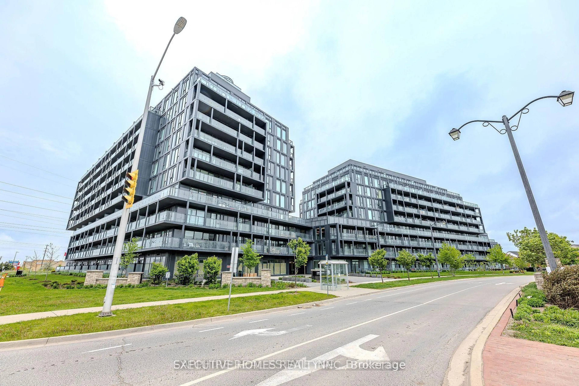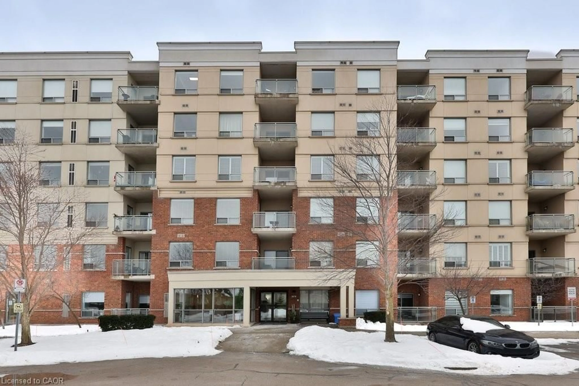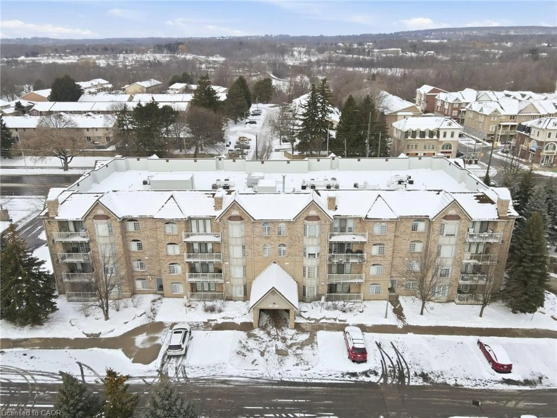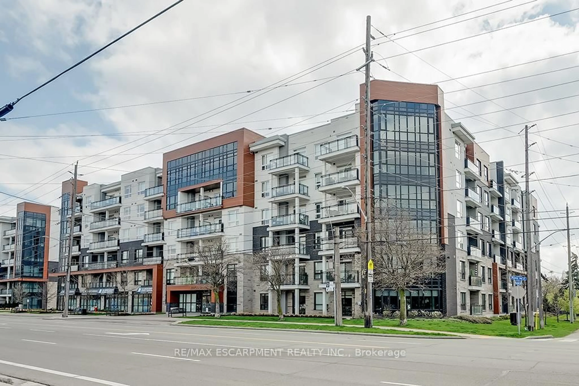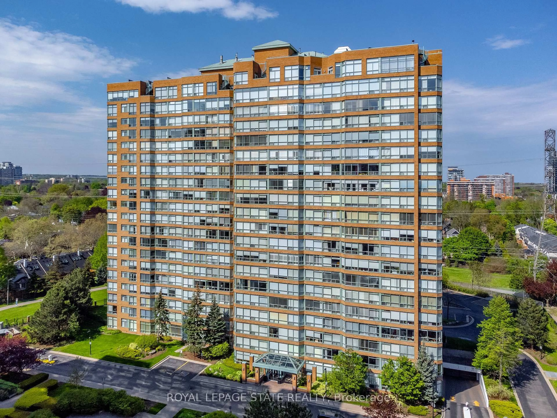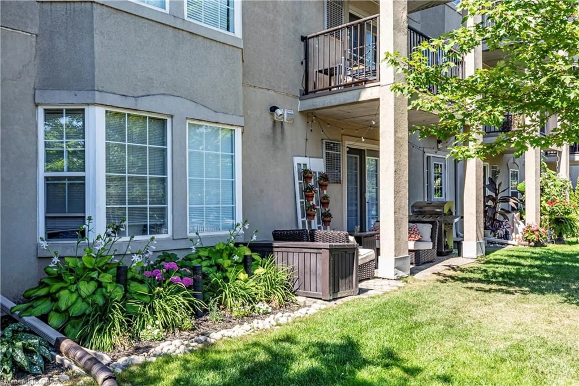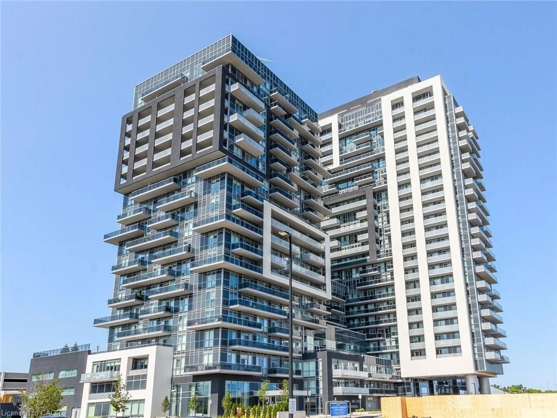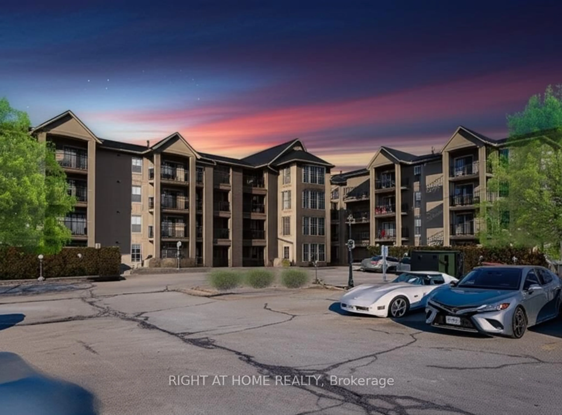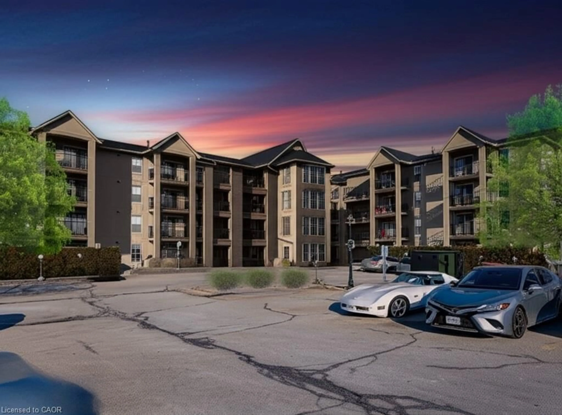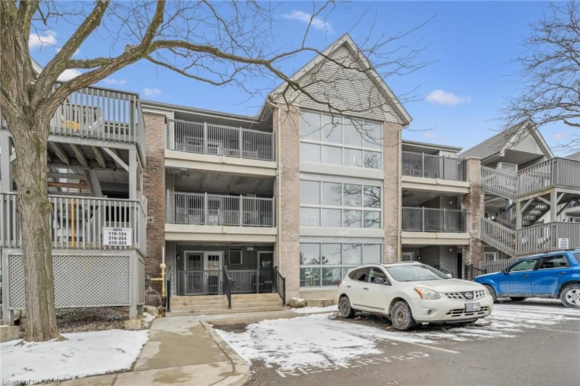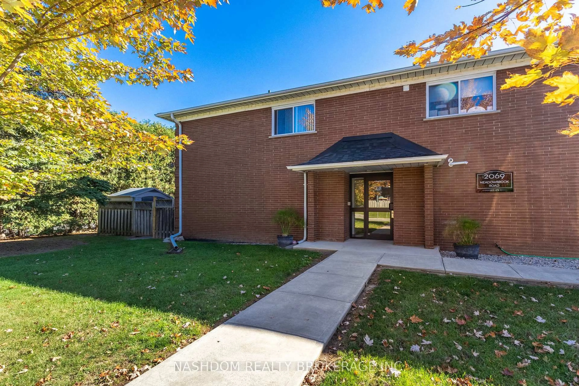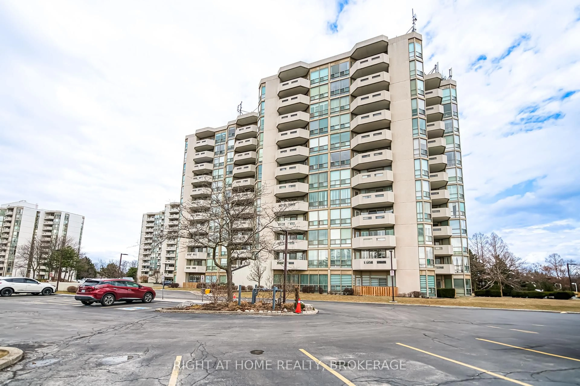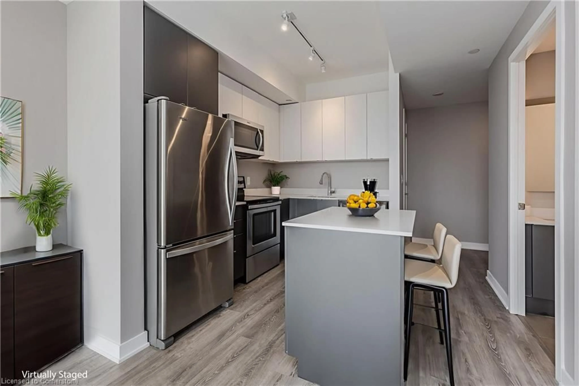Brand new appliances, fresh contemporary paint and updated top-quality flooring throughout this 720 sqft one-bedroom condo with an owned underground parking space and walkable to downtown and Spencer Smith Park on the Lakeshore. Carpet-free open-concept living with expansive wall-to-wall windows and great updates. The kitchen features 4 brand new stainless-steel appliances, a new sink, and a breakfast bar that overlooks the main living area. The 4-piece bathroom features ensuite privilege. The primary bedroom has been opened up to include the den area that connects to the living room offering a very spacious feel. Also included is a brand new in-suite washer and dryer. The Grand Regency is a known fantastic condo complex, with an all-in, very reasonable fee at $566 (you just pay for internet/cable) and the full amenity package - 24-hour concierge, 2 fresh and modern fitness studios, rooftop terrace, racquetball court, squash court, tennis court, outdoor pool, professionally landscaped 3-acre grounds, barbecue patio area, 4 new electric car charging stations....you get it. Turn-key, convenient living.
Inclusions: Built-in Microwave, Dishwasher, Dryer, Refrigerator, Stove, Washer
