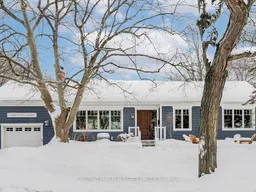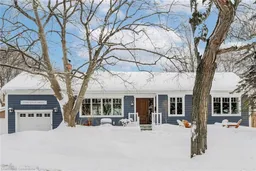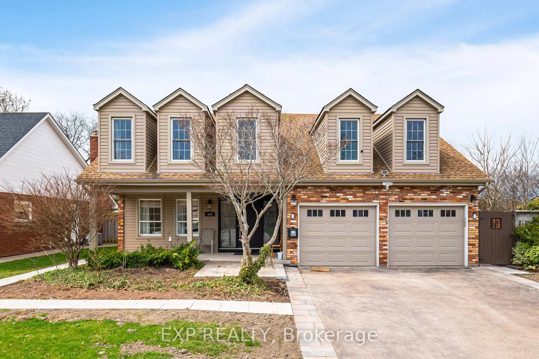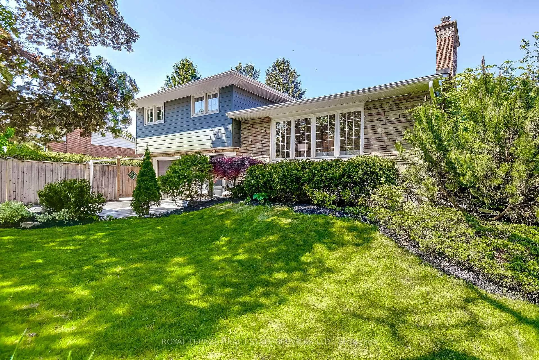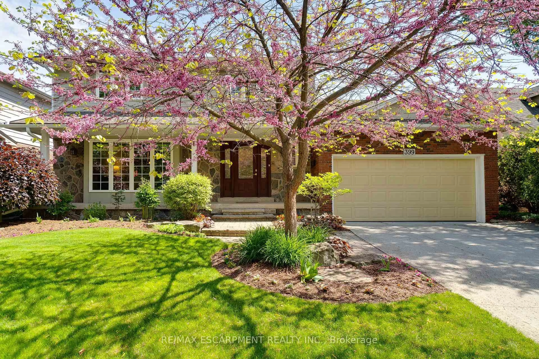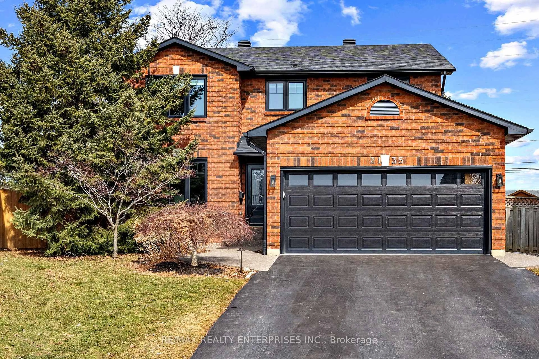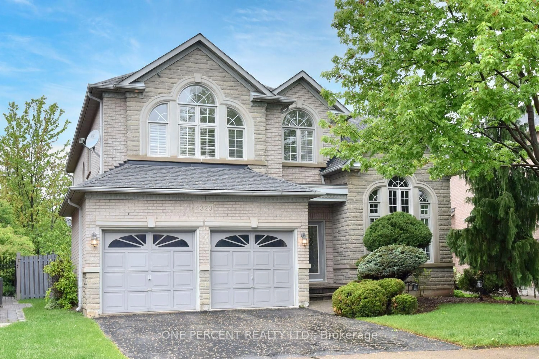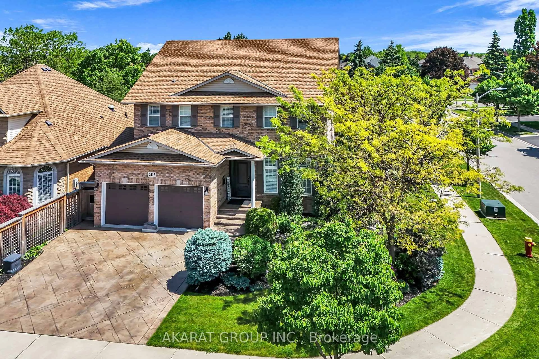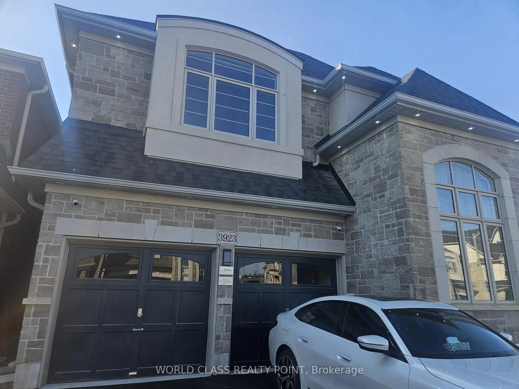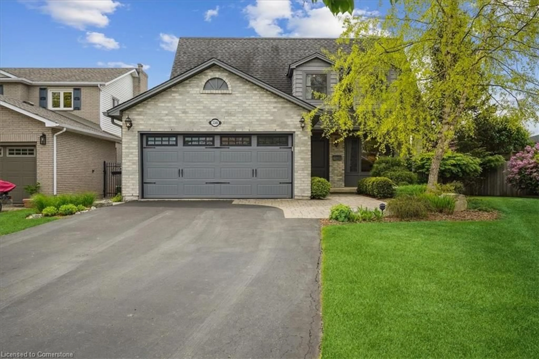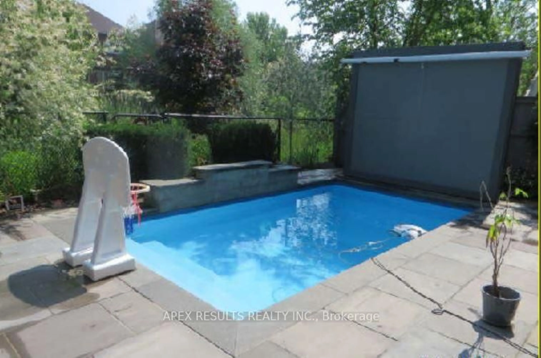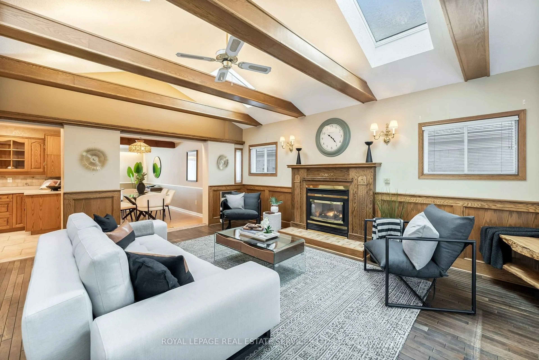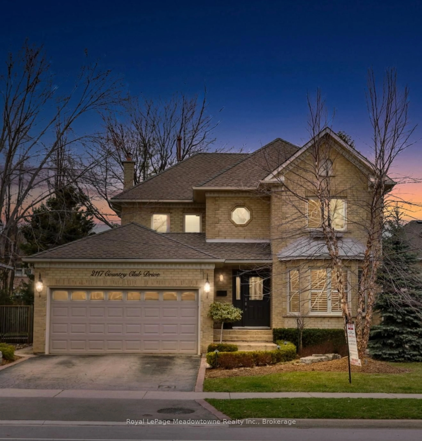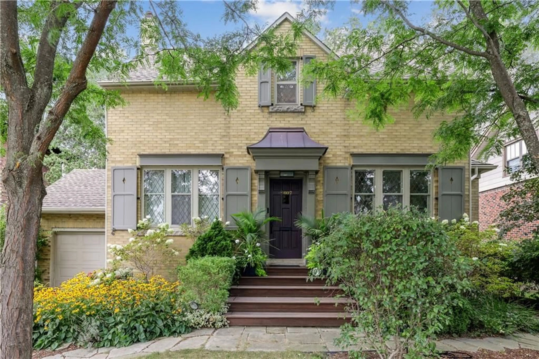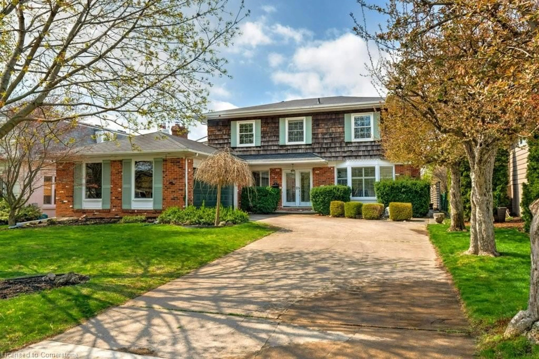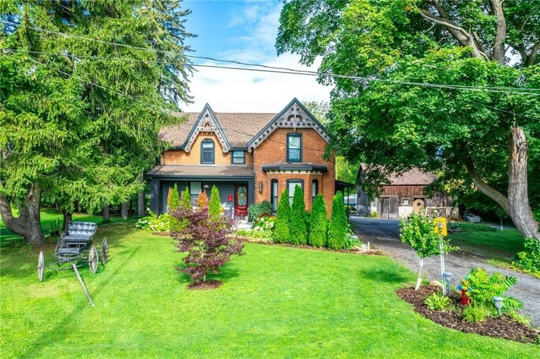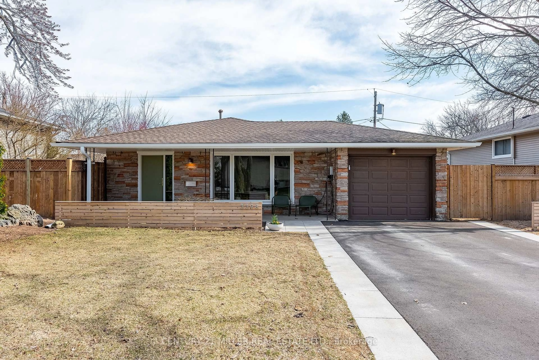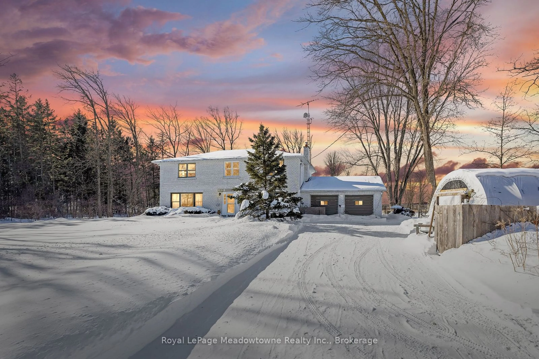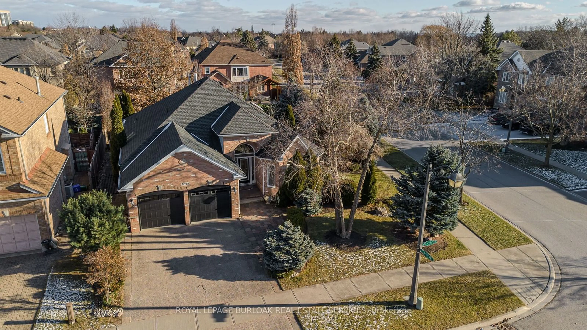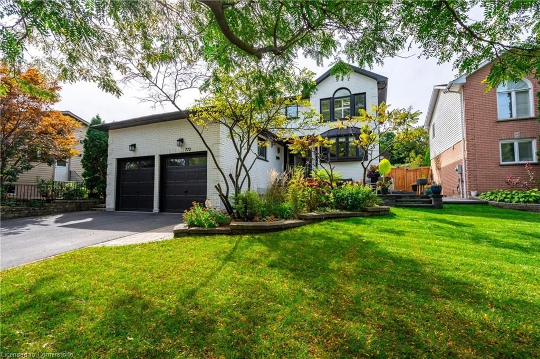Executive Bungaloft in South Burlington's Sought-After Shoreacres Neighbourhood. This fully renovated 4-bedroom, 3-bathroom home, offers over 3500 sq. ft. of luxurious living space. Upon entry, you're greeted by soaring vaulted ceilings and an open-concept layout that connects the living, dining, and kitchen areas. This home offers the perfect balance of relaxation and elegance, ideal for both everyday living and entertaining. The chef's kitchen features a large island with seating for four, top-of-the-line appliances, stone counters, and sleek contemporary finishes. Designed with both comfort and convenience in mind, the main level also includes a spacious laundry room with ample storage and direct access to the private backyard. Thoughtfully designed for accessibility, this home features an elevator offering easy access between the garage, main floor, and basement. The 42" wide hallways, accessible bathroom with a roll-in shower, and lowered counters ensure the home is both functional and inclusive for everyone. Your tranquil primary bedroom is a serene retreat with oversized windows, built-in closets, and a luxurious ensuite. Two additional bedrooms and a 4-piece bathroom complete the main level. The fully finished basement extends the living space, offering a bedroom, bar, den, gym, and full bathroom. Finished with the same high-quality craftsmanship as the main floor, this lower level is perfect for family gatherings, hosting guests, or enjoying a personal retreat. Set on an oversized corner lot, the private, fenced backyard is an outdoor oasis. Enjoy a covered back porch, hot tub, expansive deck space, and beautifully hardscaped patio. The front yard features a cozy natural stone fire pit, ideal for relaxing evenings under the stars. Nestled in a mature, tree-lined neighbourhood surrounded by beautiful homes and just steps to the lake, this home offers the best of both privacy and convenience.
Inclusions: Fridge, Stove, Dishwasher, Microwave, Kitchen Wine Fridge AS-IS, Coffee Station Beverage Fridge, Washer, Dryer, Stand-up Freezer in Furnace Room, Electrical Light Fixtures, Fire Places: Upstairs Great Room (Wood Burning), Basement (Gas), Dining Room Hutch - Black, Front Entry Armoire - Black, Window Coverings, sheer drapes and rods, all custom blinds, Automatic Garage Door + Remotes, Fire Bowl Feature in Front Yard, Hot tub (as is)
