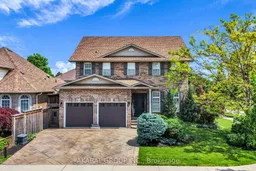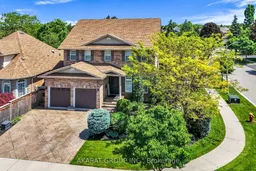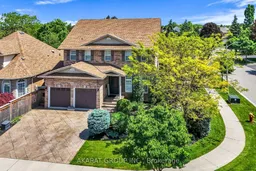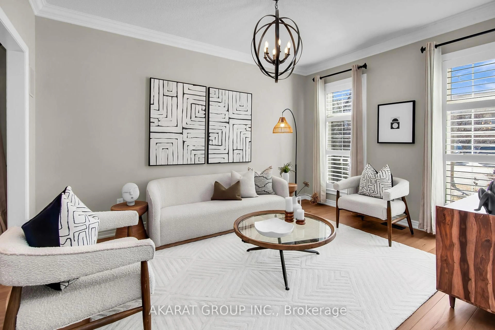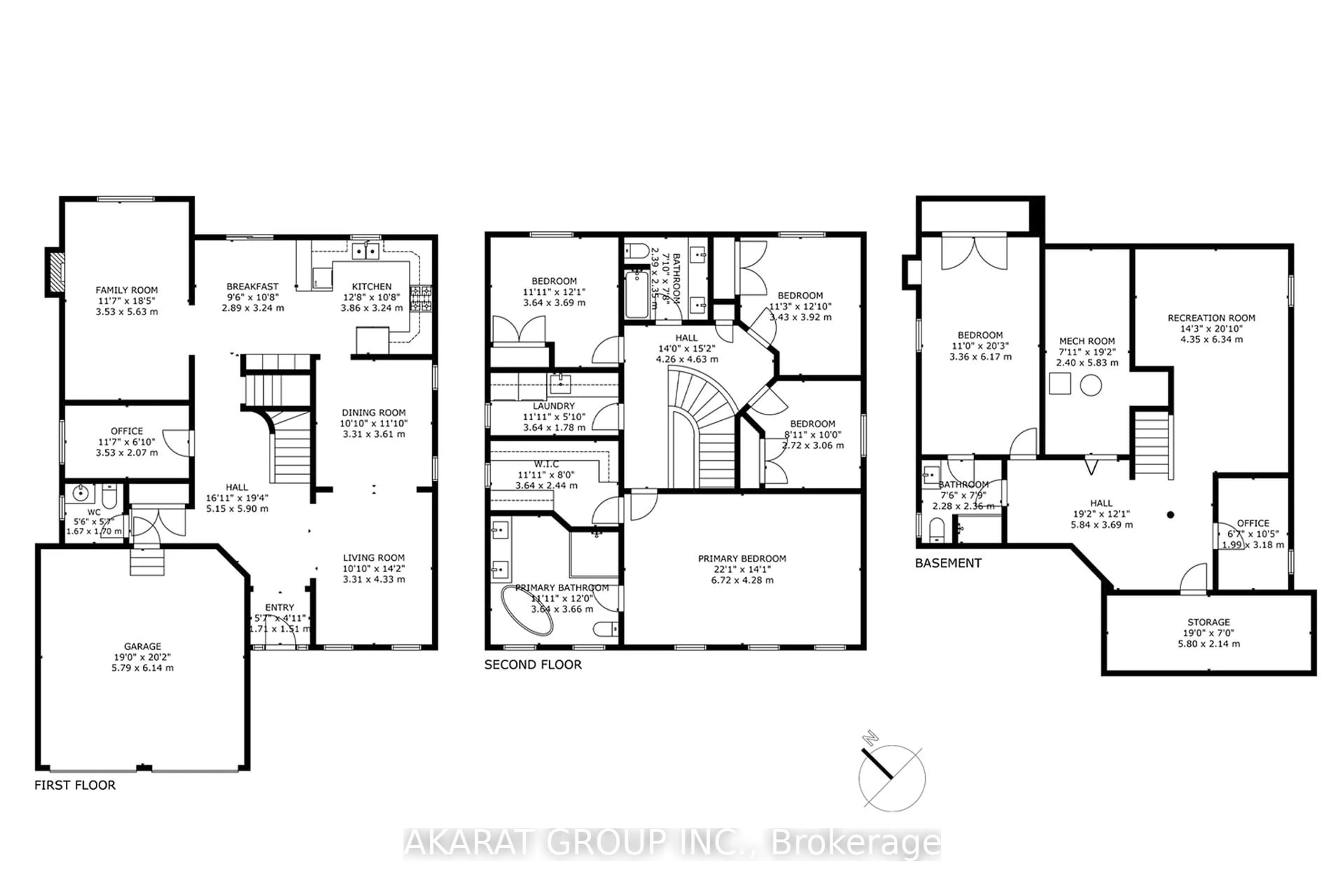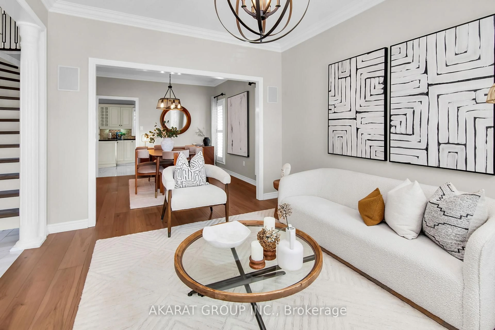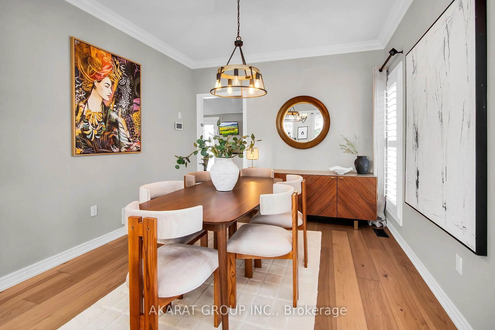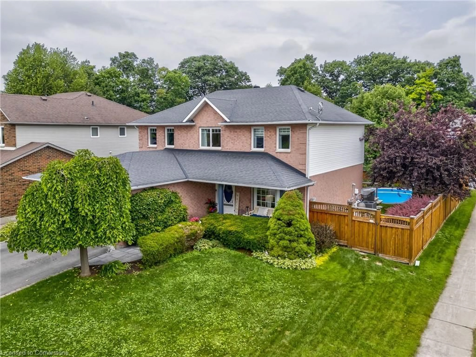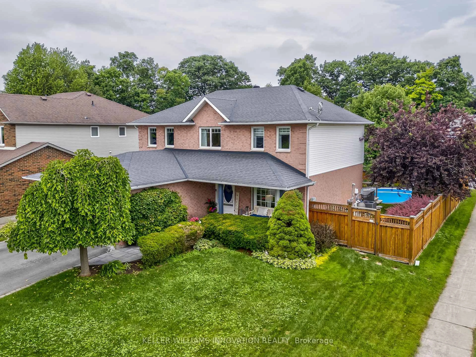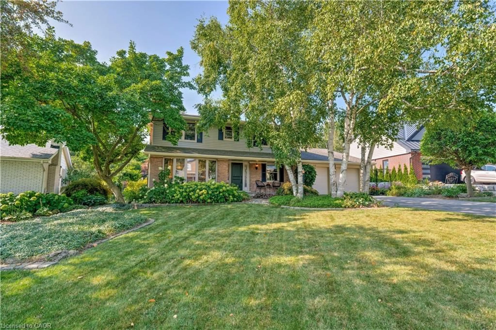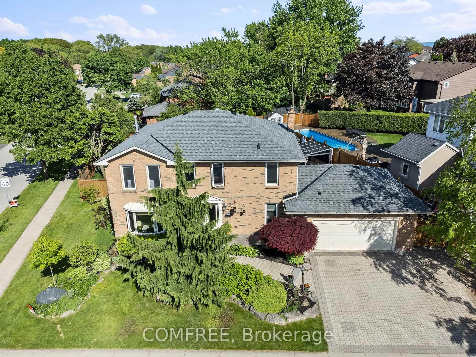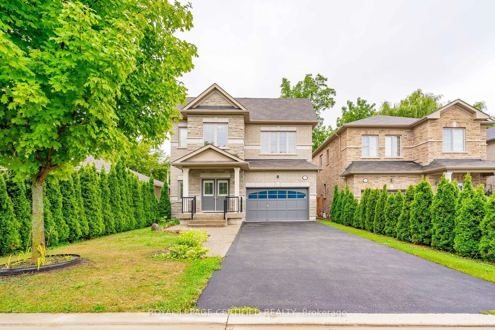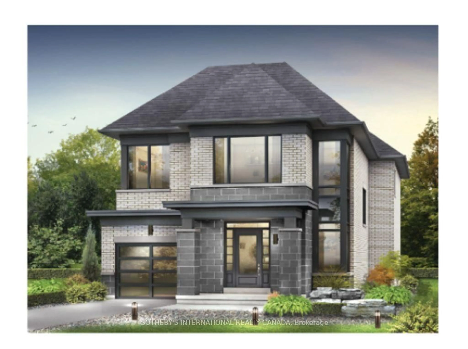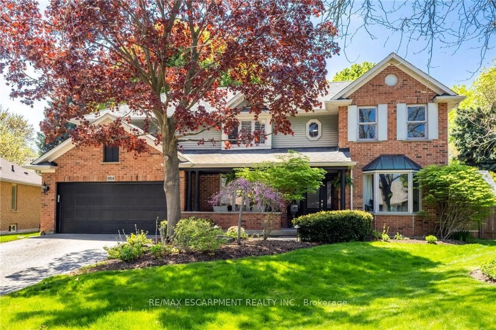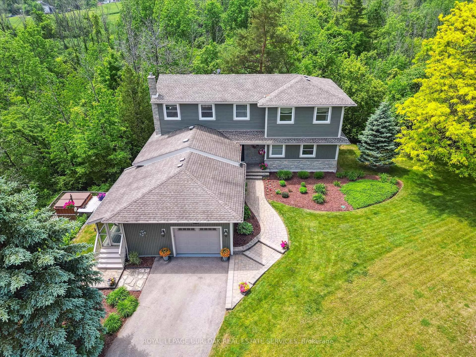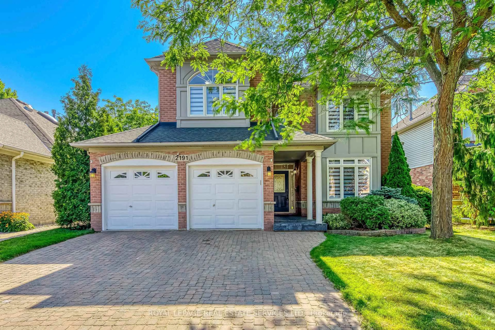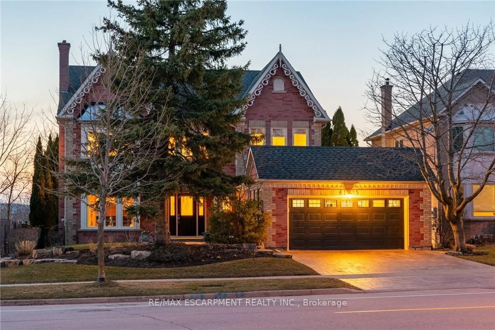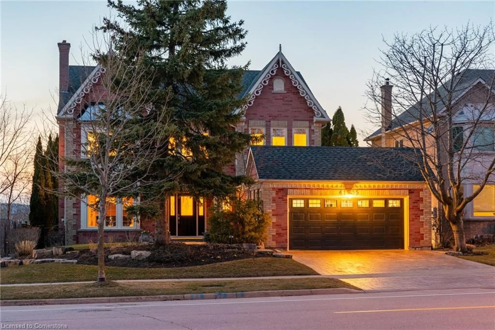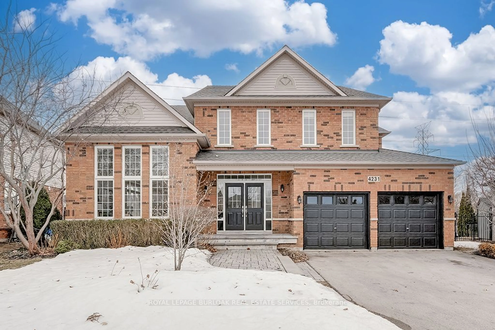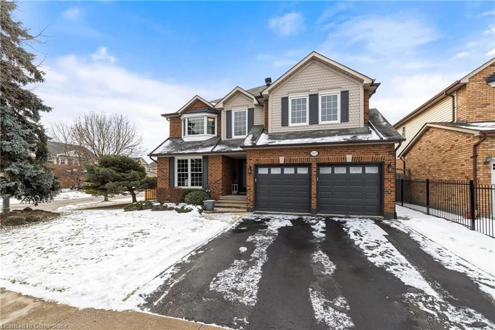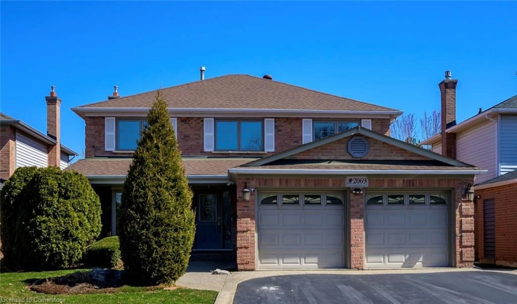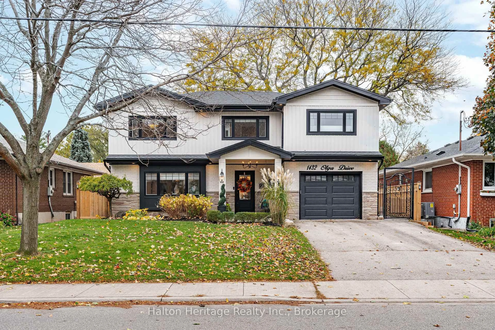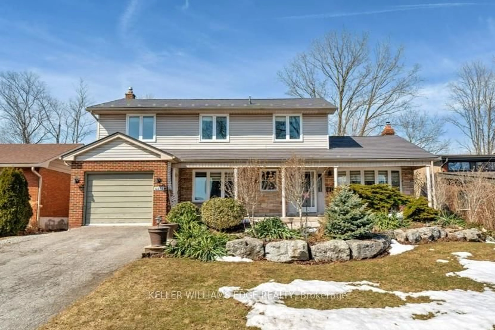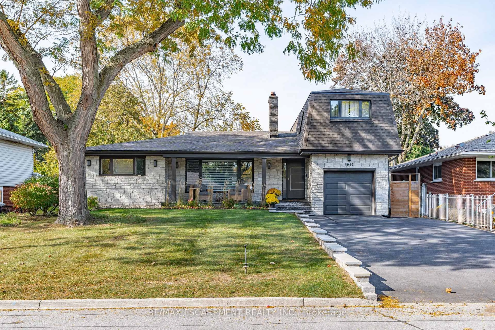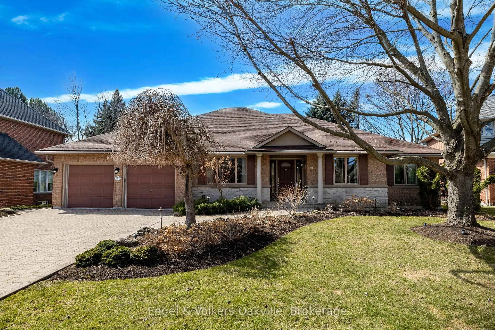2113 Dalecroft Cres, Burlington, Ontario L7M 4B3
Contact us about this property
Highlights
Estimated valueThis is the price Wahi expects this property to sell for.
The calculation is powered by our Instant Home Value Estimate, which uses current market and property price trends to estimate your home’s value with a 90% accuracy rate.Not available
Price/Sqft$642/sqft
Monthly cost
Open Calculator

Curious about what homes are selling for in this area?
Get a report on comparable homes with helpful insights and trends.
+8
Properties sold*
$1.7M
Median sold price*
*Based on last 30 days
Description
Welcome to 2113 Dalecroft Crescent, nestled in the heart of the prestigious and desirable Millcroft neighbourhood. This detached corner-lot home offers a generous living space of around 3,700 SQFT including the finished basement and excluding utilitiy and storage rooms, thoughtfully designed for modern family living. Featuring 4+1 bedrooms, 4 bathrooms, and 2 dedicated offices, this residence combines functionality with elegance. The interior is carpet-free, showcasing engineered hickory hardwood floors on ground floor, oversized tiles, crown moulding, pot lights, and California shutters. The main floor offers a welcoming family room with custom built-ins and a gas fireplace, a chefs kitchen with stainless steel appliances, a bright breakfast area, and direct access to the patio. Upstairs, the primary suite impresses with a spa-like ensuite and walk-in closet, while a second bedroom also enjoys a private ensuite. The finished basement adds a spacious recreation room, a 5th bedroom with ensuite, a second office, and a full bathroom, making it ideal for extended family living or work-from-home flexibility. The fully landscaped exterior boasts a serene pond, pressed concrete driveway and patio, an irrigation system, and a fenced backyard. The double garage is EV-ready, featuring epoxy flooring, French cleat wall system, and a 240V/40AMP charging outlet. Perfectly located steps from top-rated schools, Millcroft Golf Club, parks, shopping, restaurants, and with quick highway access, this home offers comfort and convenience in one of Burlingtons most sought-after communities.
Property Details
Interior
Features
2nd Floor
Primary
4.28 x 6.72Laminate / Fireplace / 5 Pc Ensuite
2nd Br
3.69 x 3.64Laminate / California Shutters / Large Closet
3rd Br
3.92 x 3.43Laminate / California Shutters / Large Closet
4th Br
3.06 x 2.72Laminate / California Shutters / Large Closet
Exterior
Features
Parking
Garage spaces 2
Garage type Attached
Other parking spaces 2
Total parking spaces 4
Property History
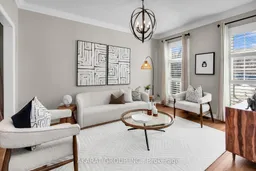 50
50